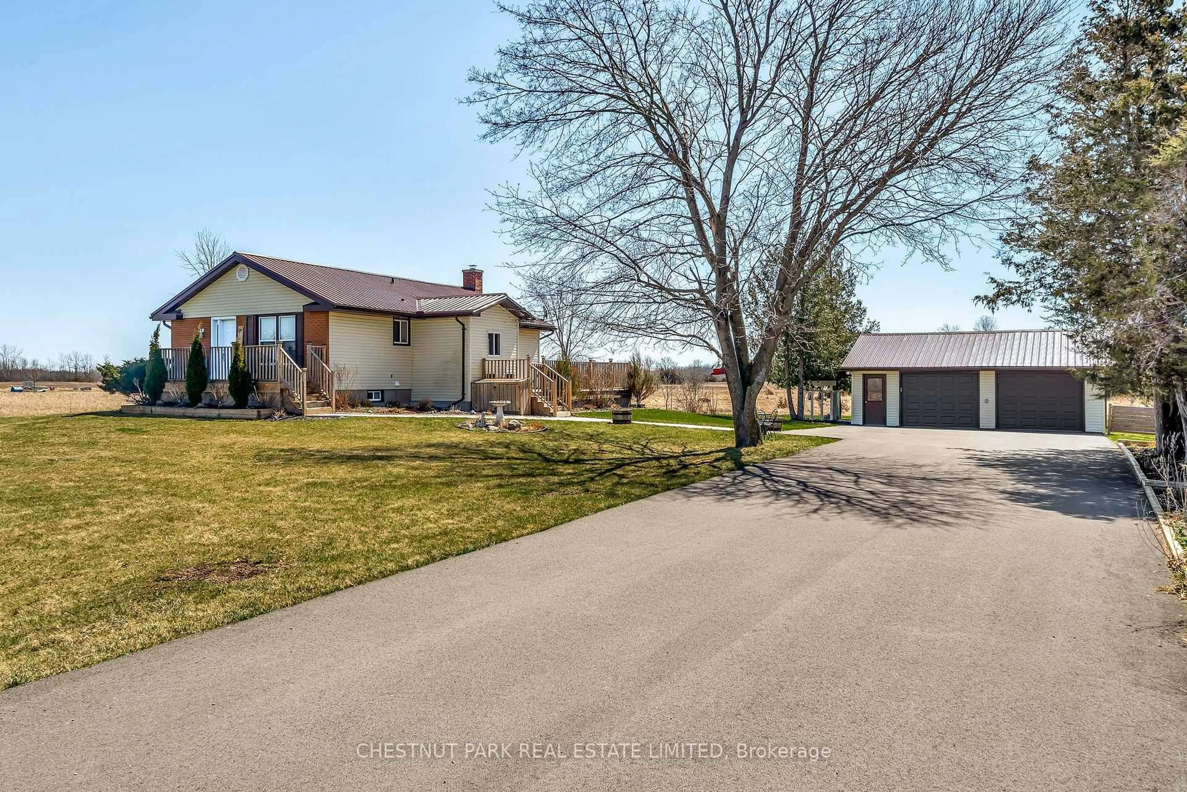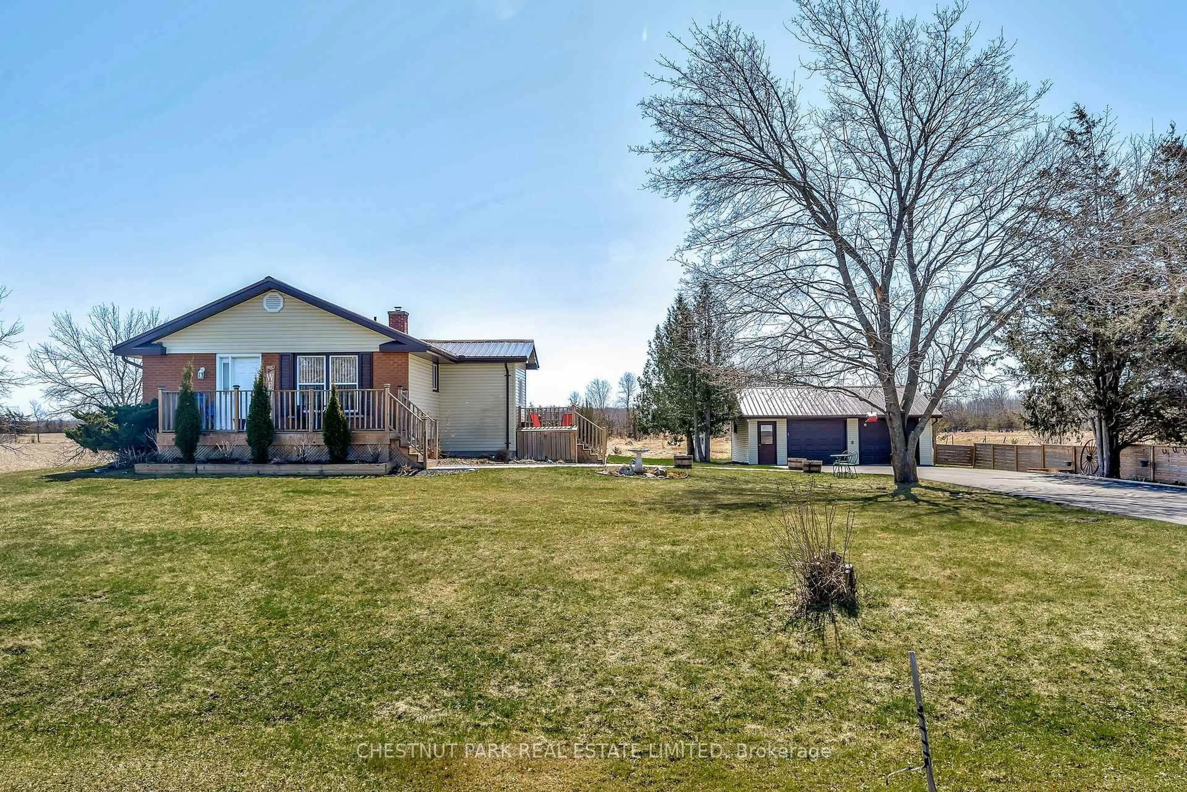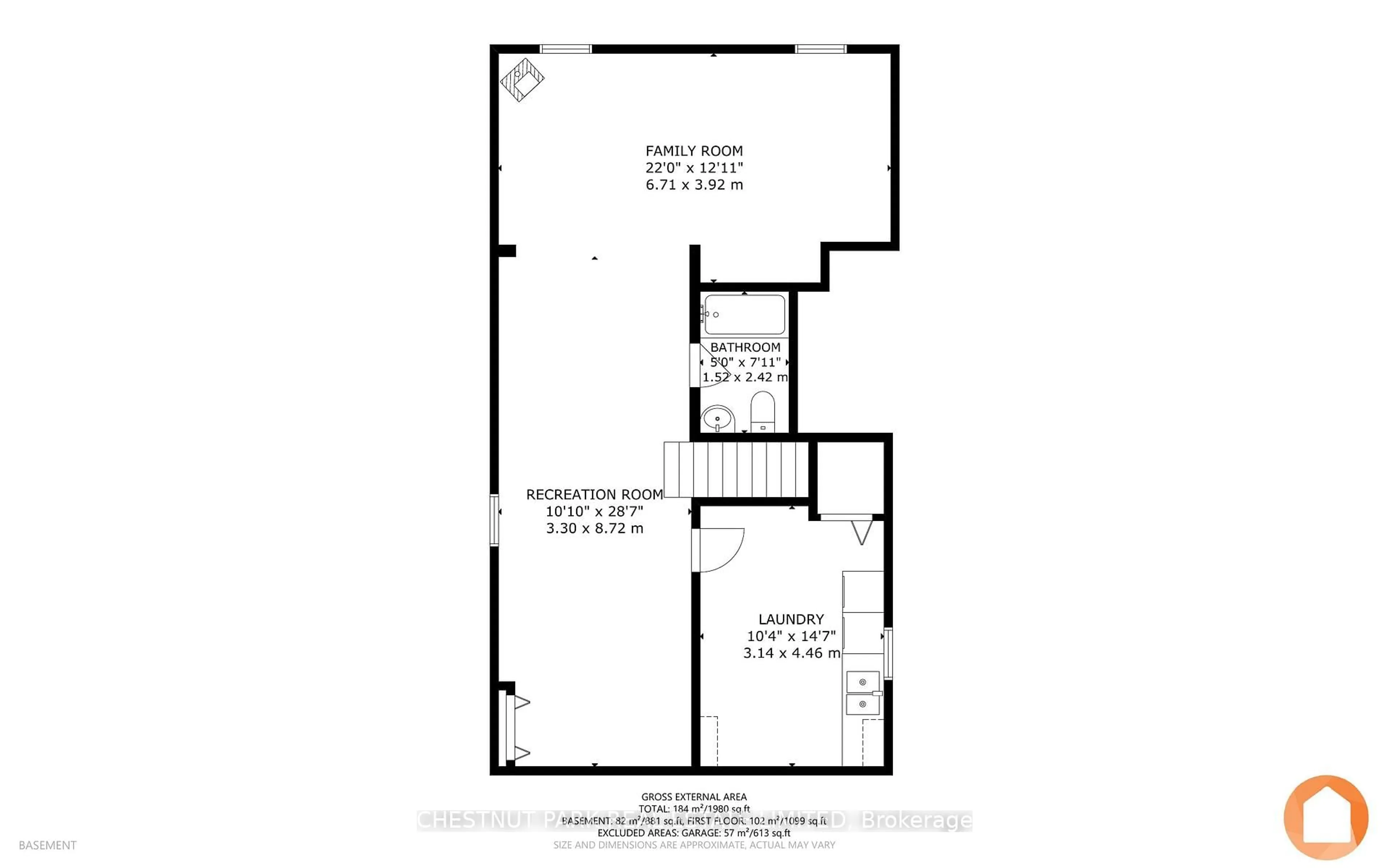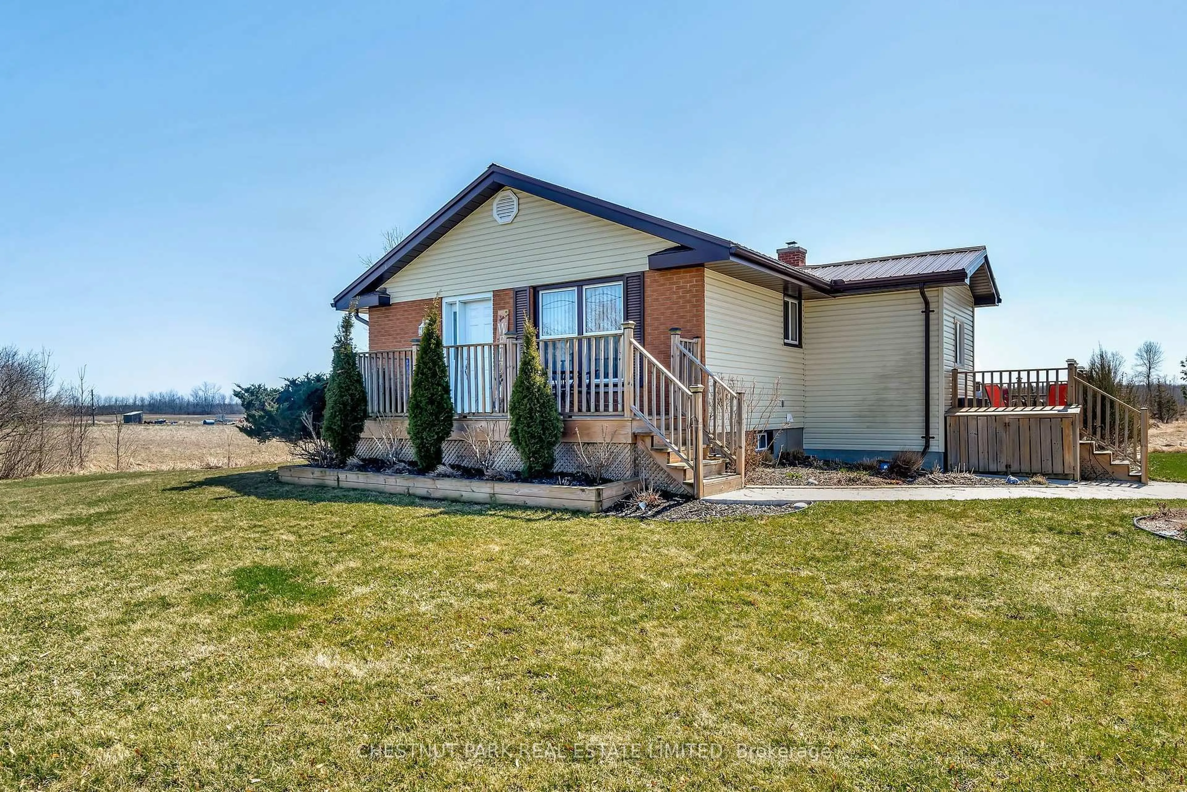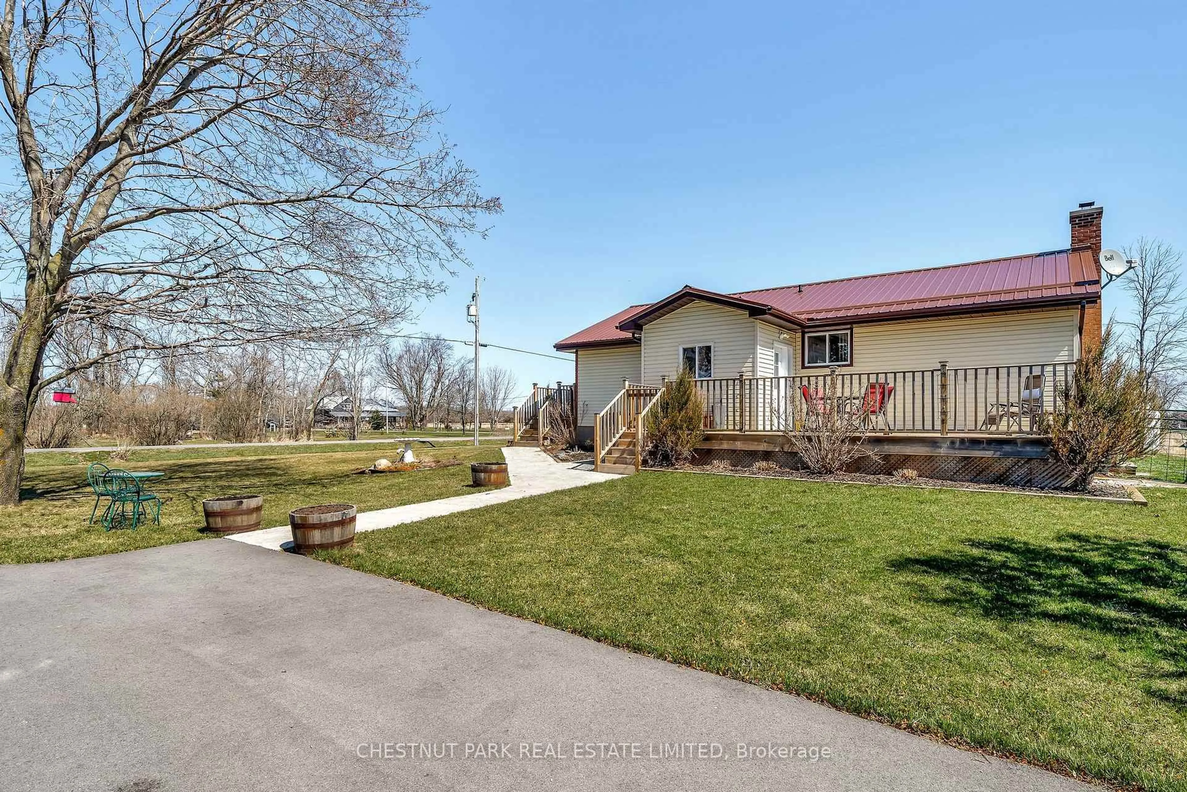394 Jericho Rd, Prince Edward County, Ontario K0K 1W0
Contact us about this property
Highlights
Estimated ValueThis is the price Wahi expects this property to sell for.
The calculation is powered by our Instant Home Value Estimate, which uses current market and property price trends to estimate your home’s value with a 90% accuracy rate.Not available
Price/Sqft$757/sqft
Est. Mortgage$2,783/mo
Tax Amount (2024)$2,530/yr
Days On Market18 days
Description
This charming 3-bed, 2-bath bungalow is nestled on a quiet country road in the heart of Prince Edward County, perfectly positioned between Picton and Belleville. The lovingly maintained home sits on just under 2 acres of picturesque land, offering a tranquil retreat surrounded by landscaped gardens, mature trees, and open fields. Step inside to discover thoughtful upgrades throughout. The newly added foyer provides a spacious and inviting entrance, leading you into a bright, open concept living space. The fully updated kitchen seamlessly flows into the living and dining areas, making it perfect for both everyday living and entertaining. The main level is completed by three well-sized bedrooms and an updated full bath, offering comfort and convenience for the whole family. Venture downstairs to the expansive finished lower level, a versatile blank canvas ready to be transformed into additional bedrooms, recreation room, or family space to suit your needs. Outside, the large deck is the perfect spot to unwind and enjoy the serene views of your private backyard oasis. Whether you're hosting a summer barbecue or simply relaxing with a book, this outdoor space is sure to become a favorite retreat. The detached 2-car garage adds practicality and storage, completing the property. Embrace the peace and privacy of country living while still being conveniently close to all amenities. Dont miss the opportunity to make it yours!
Property Details
Interior
Features
Main Floor
Mudroom
4.03 x 2.67Kitchen
3.63 x 4.56Dining
3.44 x 2.07Living
3.44 x 4.56Exterior
Features
Parking
Garage spaces 2
Garage type Detached
Other parking spaces 8
Total parking spaces 10
Property History
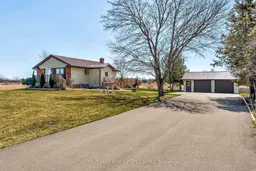 49
49
