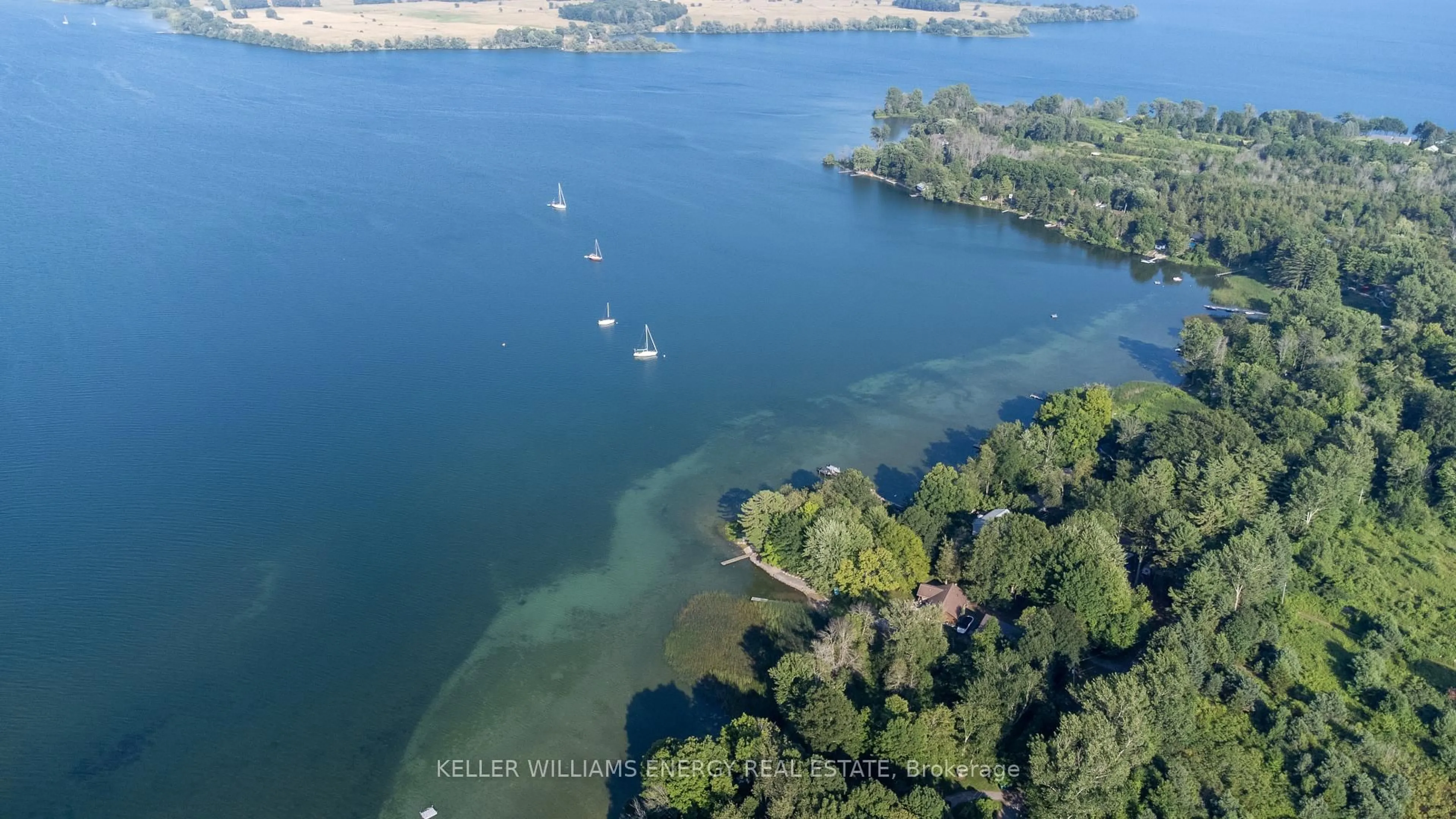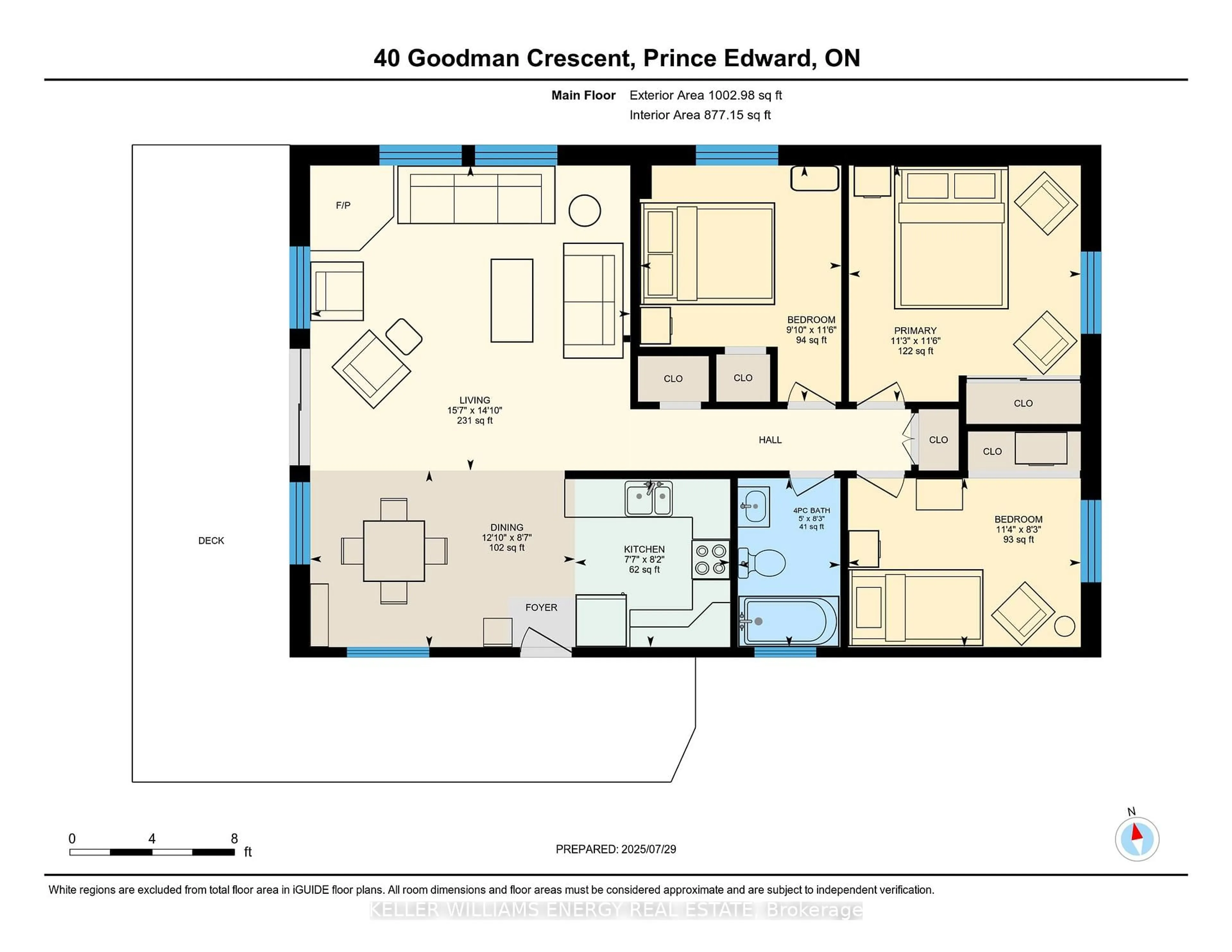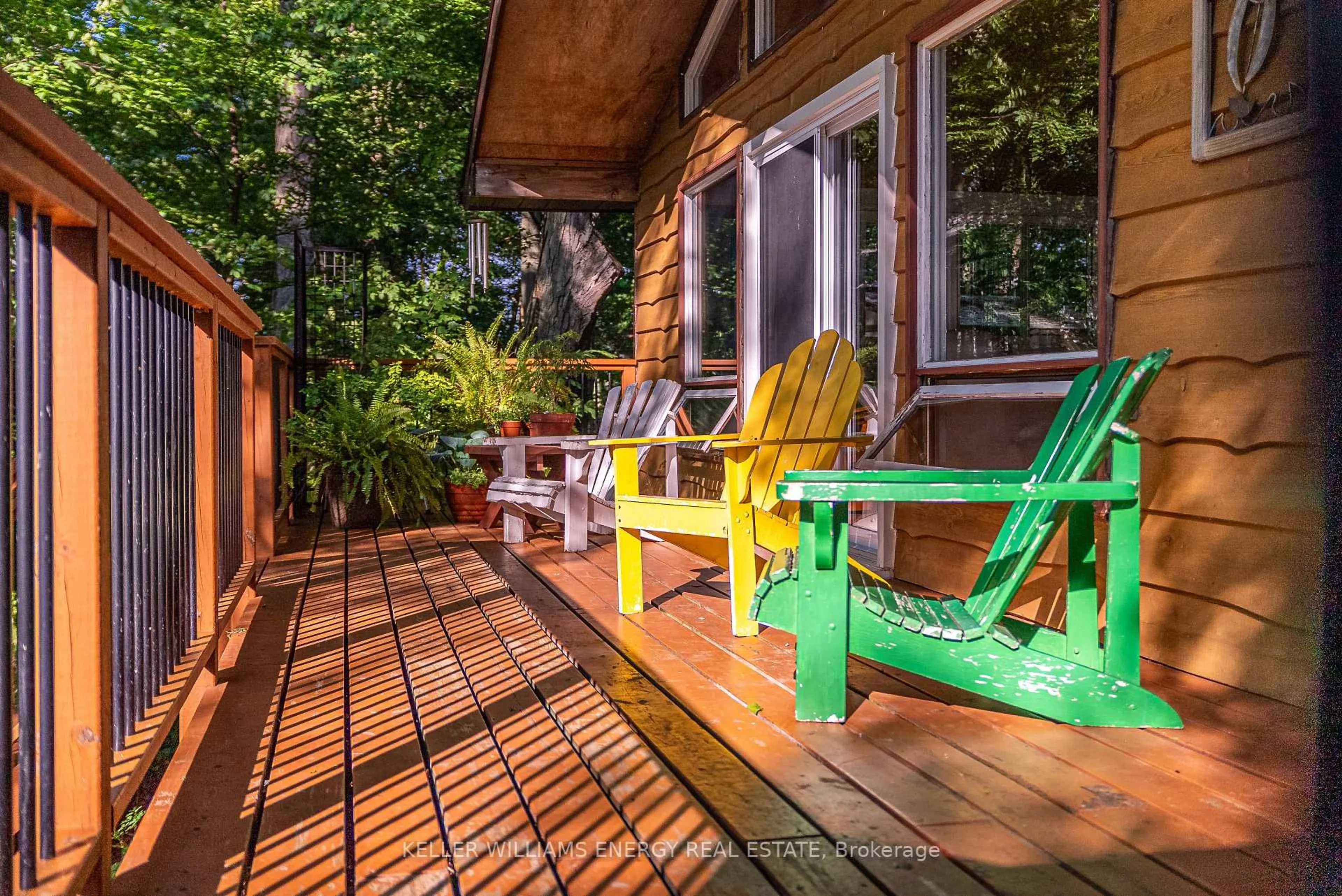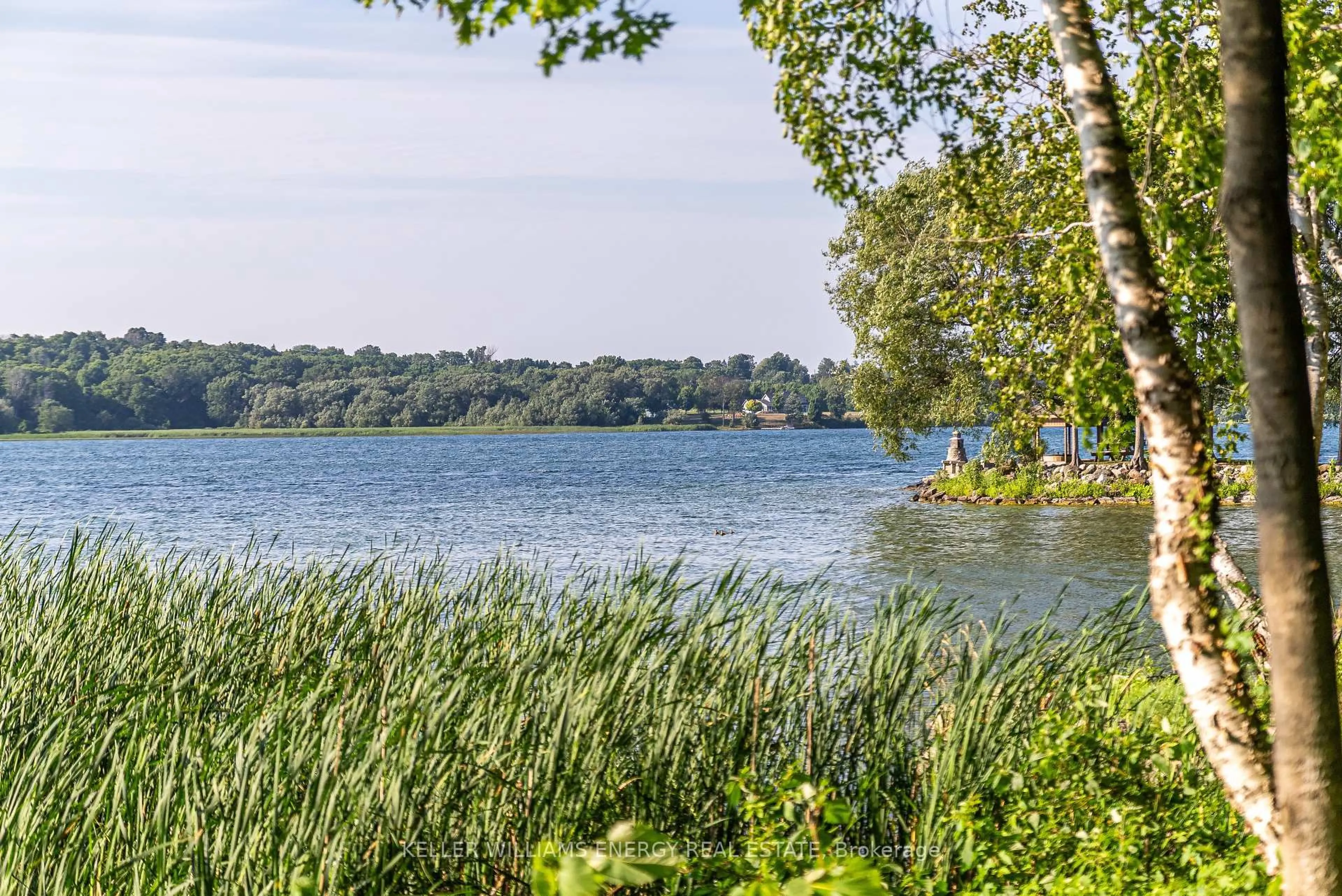40E Goodman Cres, Prince Edward County, Ontario K0K 2P0
Contact us about this property
Highlights
Estimated valueThis is the price Wahi expects this property to sell for.
The calculation is powered by our Instant Home Value Estimate, which uses current market and property price trends to estimate your home’s value with a 90% accuracy rate.Not available
Price/Sqft$759/sqft
Monthly cost
Open Calculator
Description
Lovingly built and treasured by one family for over 50 years, this finely crafted timber frame home is a true reflection of intention and authenticity. Vaulted beam ceilings, a classic wood-burning fireplace, and uninterrupted waterfront views create a space that feels both timeless and welcoming.Surrounded by mature sugar maple and white oak trees, the property offers exceptional privacy. The forest floor is richly layered with ferns and native woodland foliage, creating a peaceful, immersive connection to nature. Inside, an open-concept kitchen, dining, and living area offers a warm and inviting space to gather all framed by vaulted ceilings and stunning views of the bay.With three comfortable bedrooms and a fully renovated bathroom, the home blends rustic charm with modern convenience in all the right places. A large wrap around deck provides multiple spots to relax and enjoy quiet moments. Meandering paths wind through the property, leading to the breathtaking waterfront and offering countless opportunities to enjoy the natural beauty of Smiths Bay. While the setting feels worlds away, you're just minutes from local markets, wineries, sandy beaches, and the charming shops and restaurants of historic downtown Picton. An oversized shed provides an abundance of storage and a purpose-built wood shelter for drying and seasoning wood round out this rare waterfront offering. *Note: The reeds at the shoreline are being cut back to create a 10ft opening to allow the dock to be installed and accommodate Smiths Bay Access by watercraft/kayak/canoe*
Property Details
Interior
Features
Main Floor
Dining
3.92 x 2.62Kitchen
2.3 x 2.49Living
4.74 x 4.52Primary
3.44 x 3.5Exterior
Parking
Garage spaces -
Garage type -
Total parking spaces 6
Property History
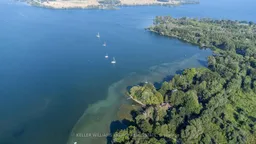 46
46
