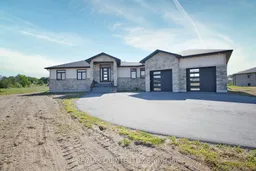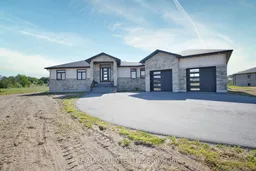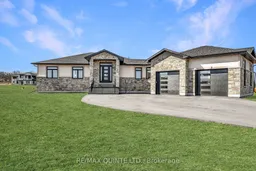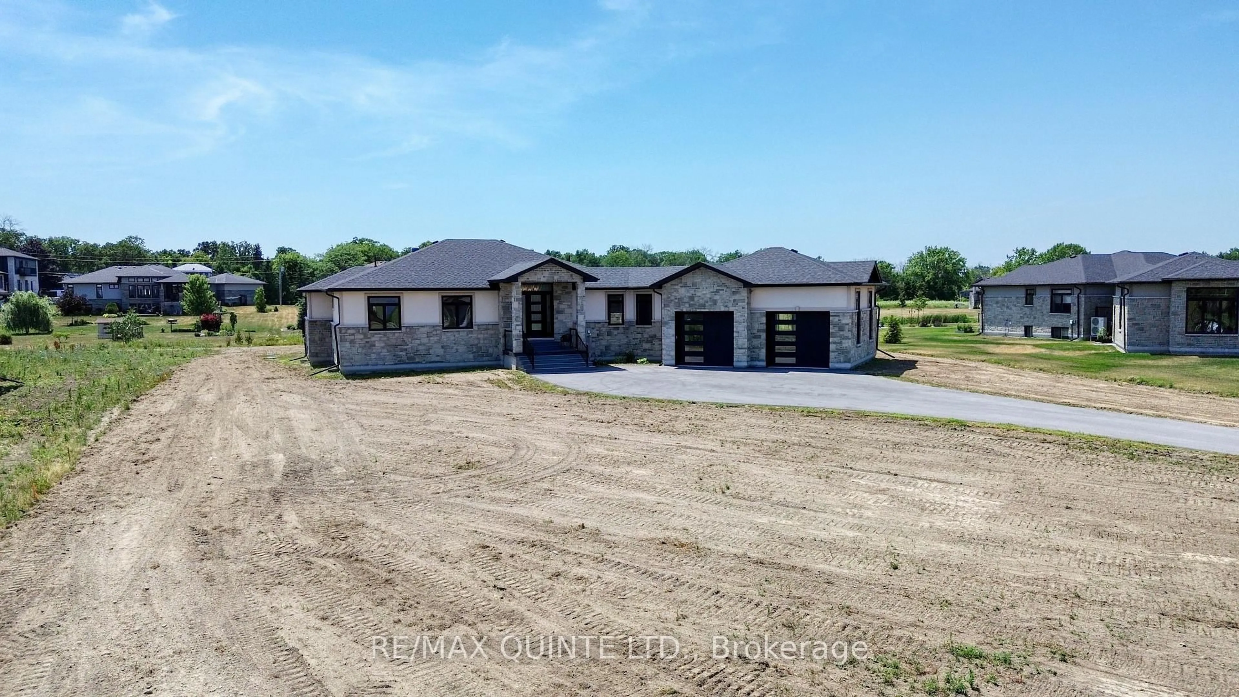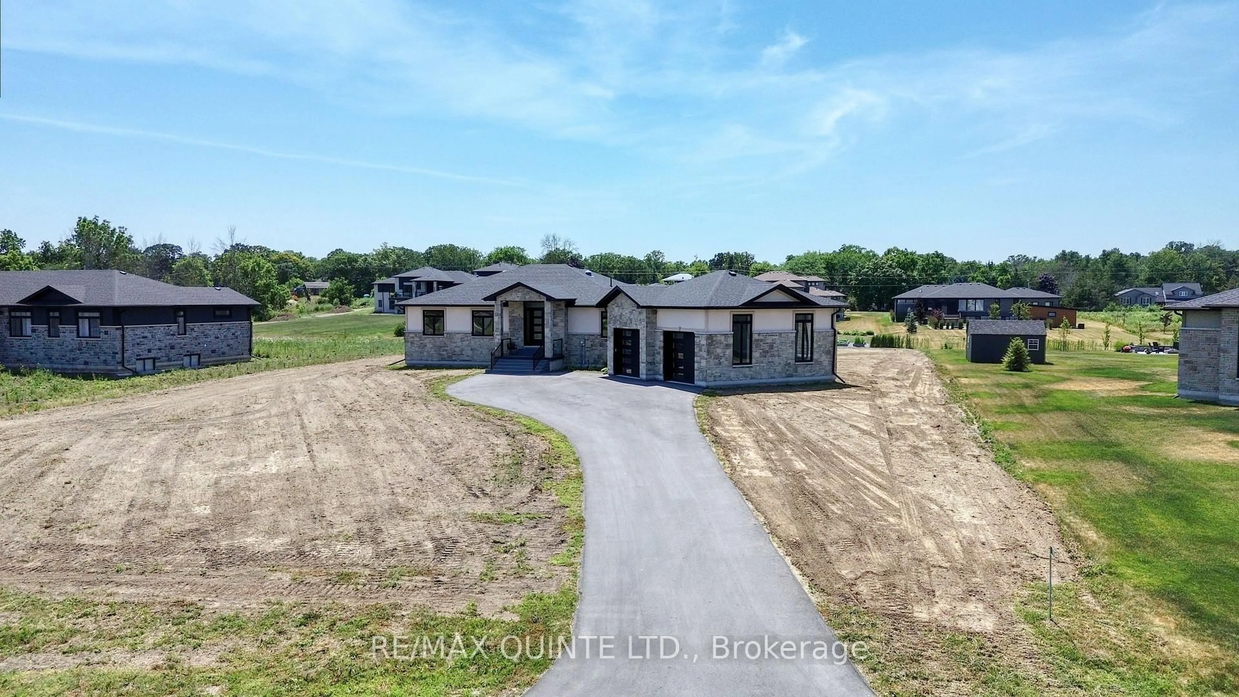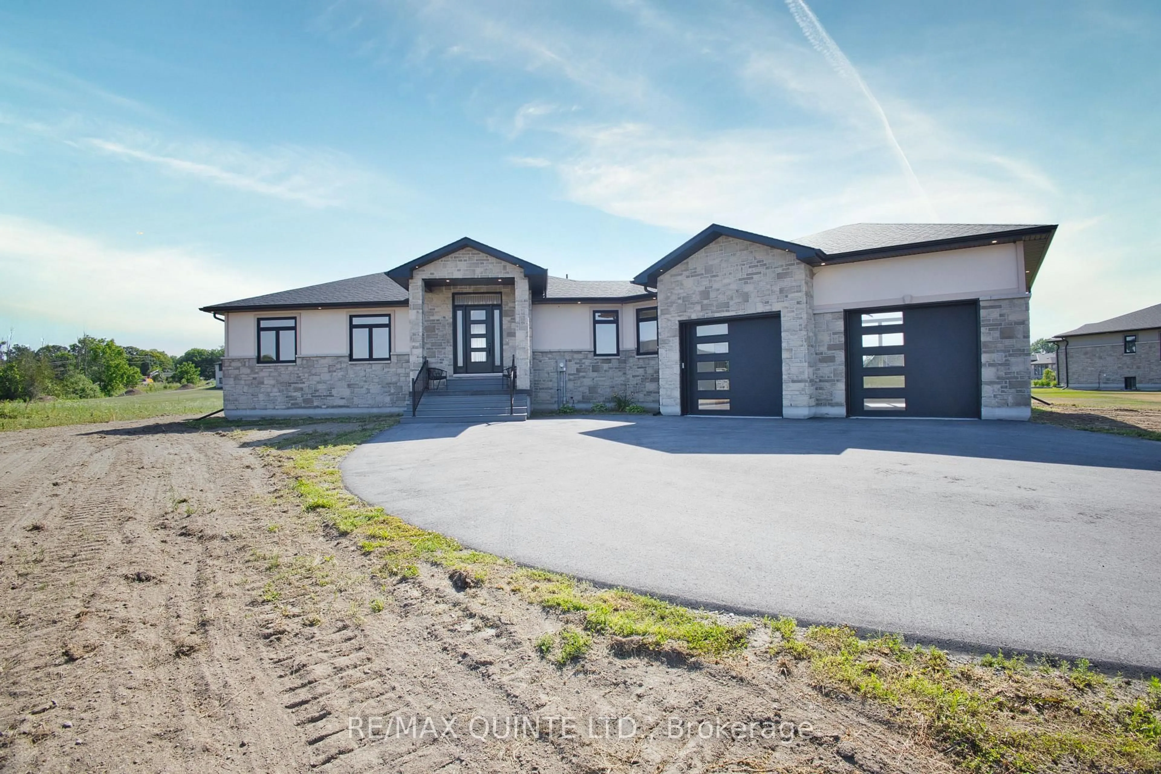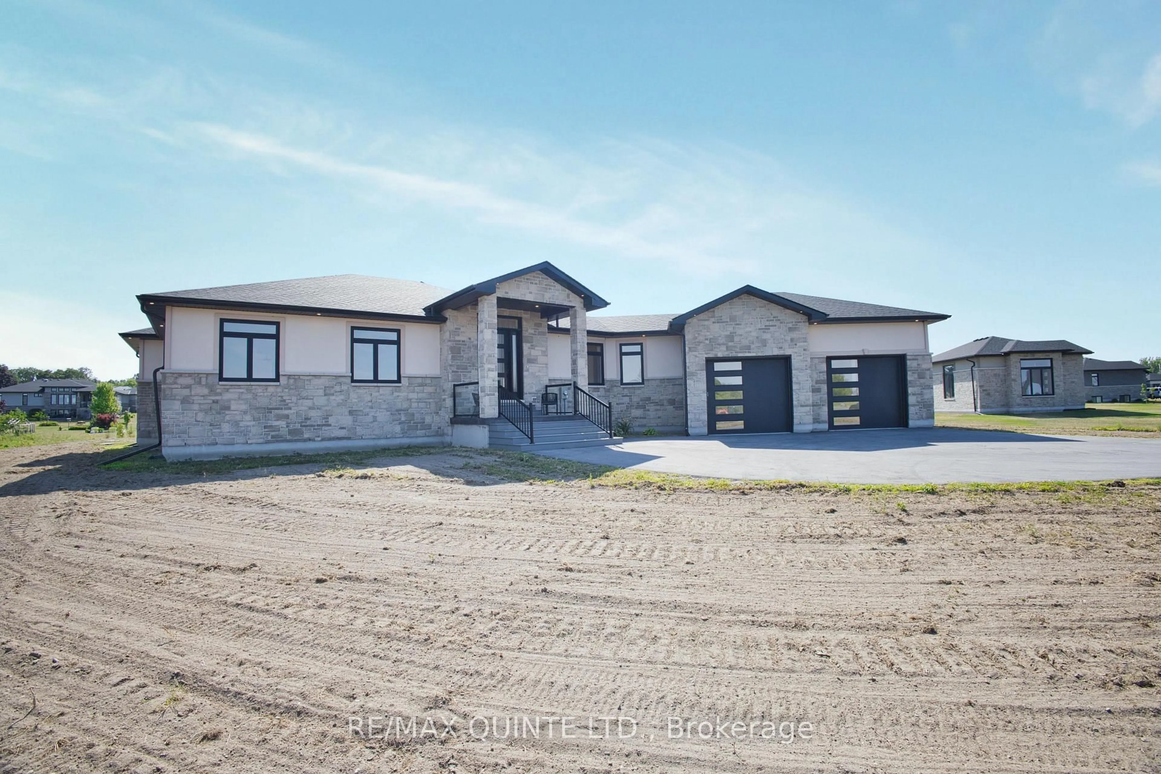76 Navigation Dr, Prince Edward County, Ontario K8N 0G1
Contact us about this property
Highlights
Estimated valueThis is the price Wahi expects this property to sell for.
The calculation is powered by our Instant Home Value Estimate, which uses current market and property price trends to estimate your home’s value with a 90% accuracy rate.Not available
Price/Sqft$562/sqft
Monthly cost
Open Calculator
Description
This striking executive stone and stucco home offers scenic water views and is located in the desirable "Watermark on the Bay" community in Prince Edward County-just minutes from Belleville and close to trails, parks, vineyards, and the Bay of Quinte. Residents of this elegant enclave enjoy private access to a marsh-front walking trail along the shoreline. Built with energy-efficient Insulated Concrete Form (ICF) construction and a forced air electric heat pump, the home is designed for year-round comfort. Inside, you'll find wide-plank wood flooring, quartz countertops, quality cabinetry, and a striking granite island in the contemporary kitchen. The spacious layout includes a walk-in butler's pantry, a generous mudroom with laundry, and a beautifully appointed 5-piece ensuite. Outdoor living is just as impressive, with a covered front porch and a rear deck featuring glass railings. The bright and open lower level has drywalled walls and is ready for your finishing touch. An oversized attached garage-nearly 1,000 sq. ft.-offers high ceilings, large windows, and ample space for storage or hobbies. With municipal water, Bell Fibe Internet, and a premium location in one of the area's most exclusive neighbourhoods, this home delivers comfort, style, and lasting value.
Property Details
Interior
Features
Main Floor
3rd Br
3.5 x 3.74Bathroom
2.0 x 3.344 Pc Bath
Powder Rm
2.11 x 1.72 Pc Bath
Bathroom
2.1 x 4.875 Pc Ensuite
Exterior
Features
Parking
Garage spaces 2
Garage type Attached
Other parking spaces 8
Total parking spaces 10
Property History
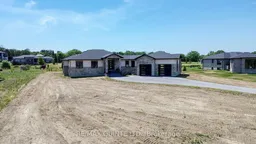 50
50