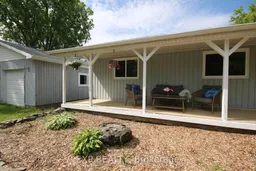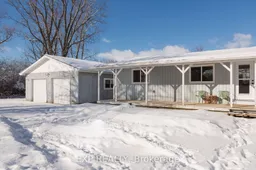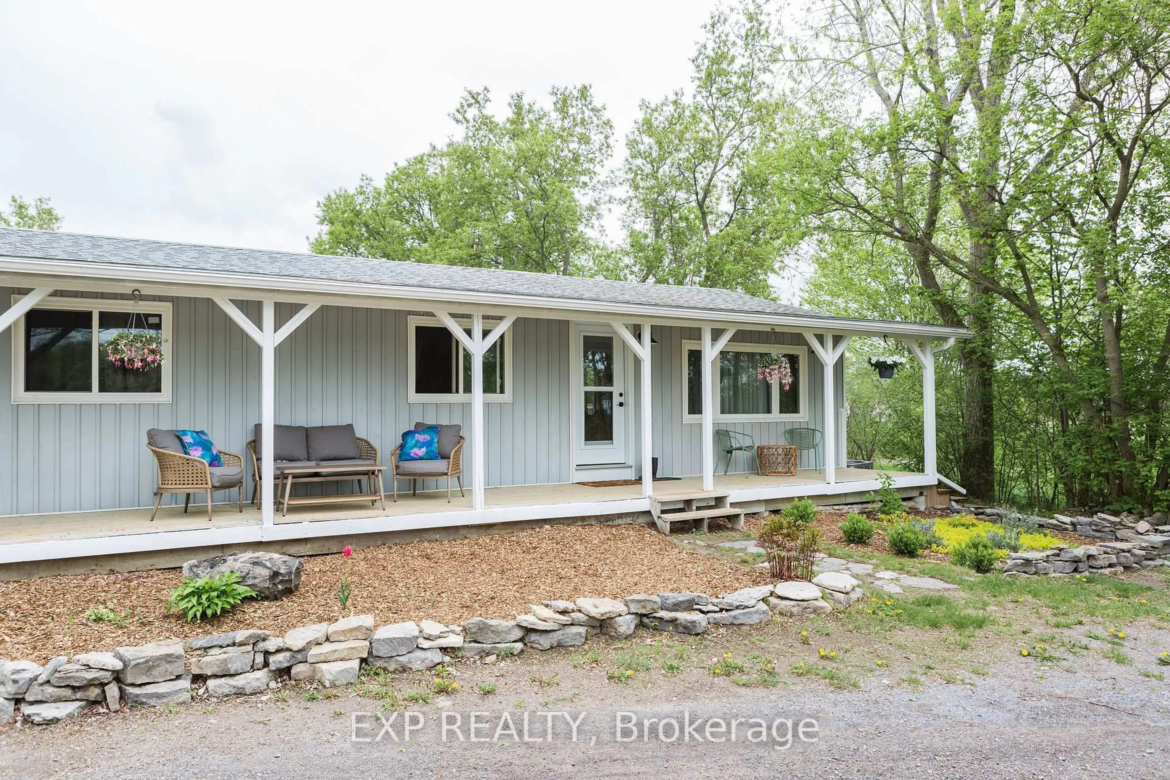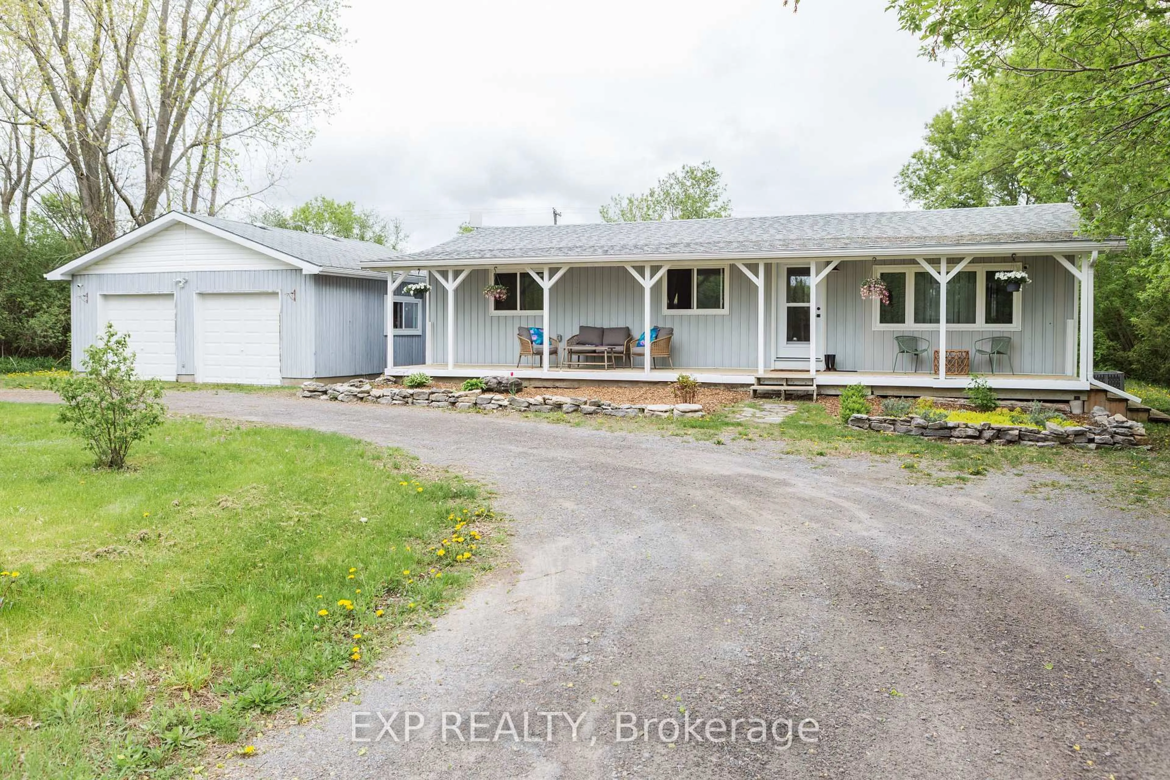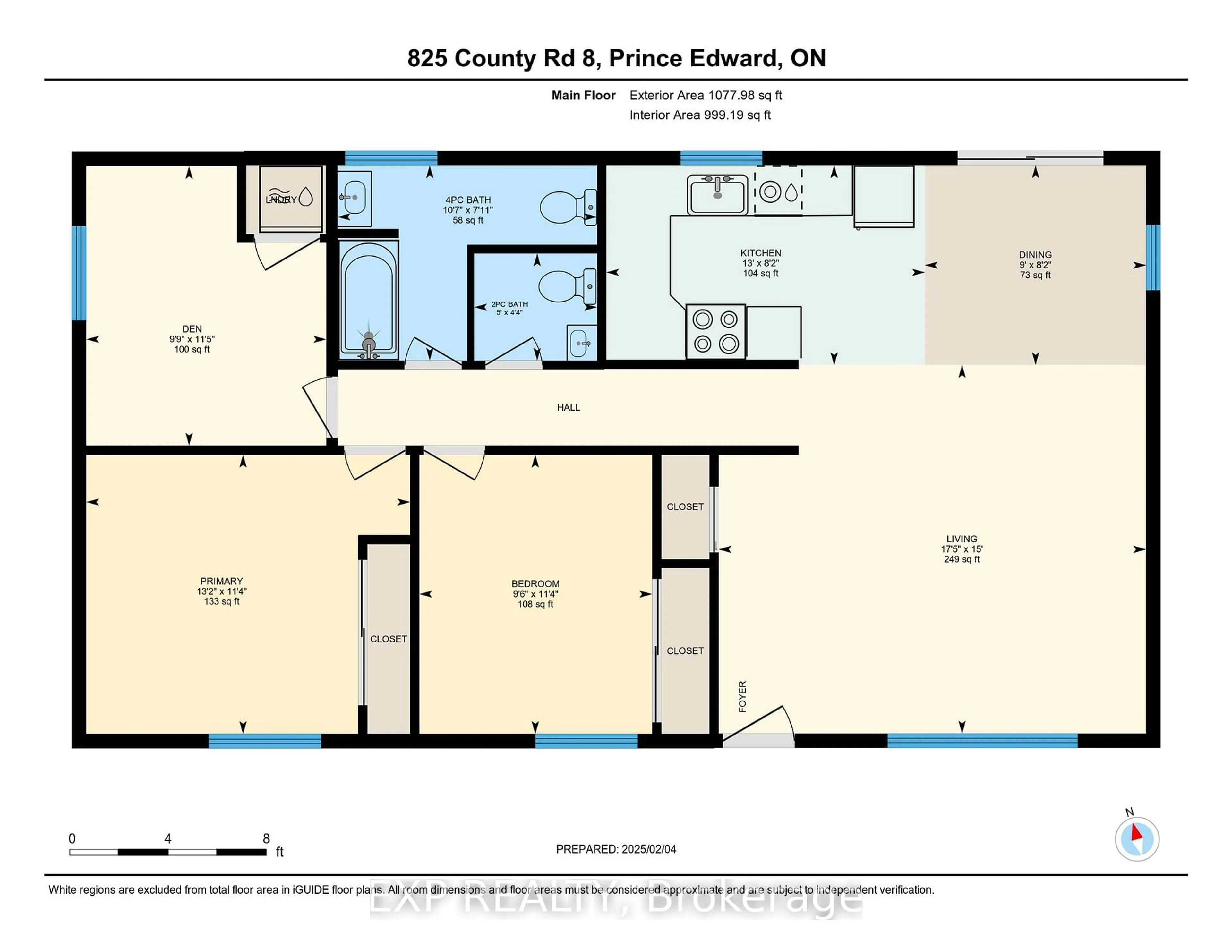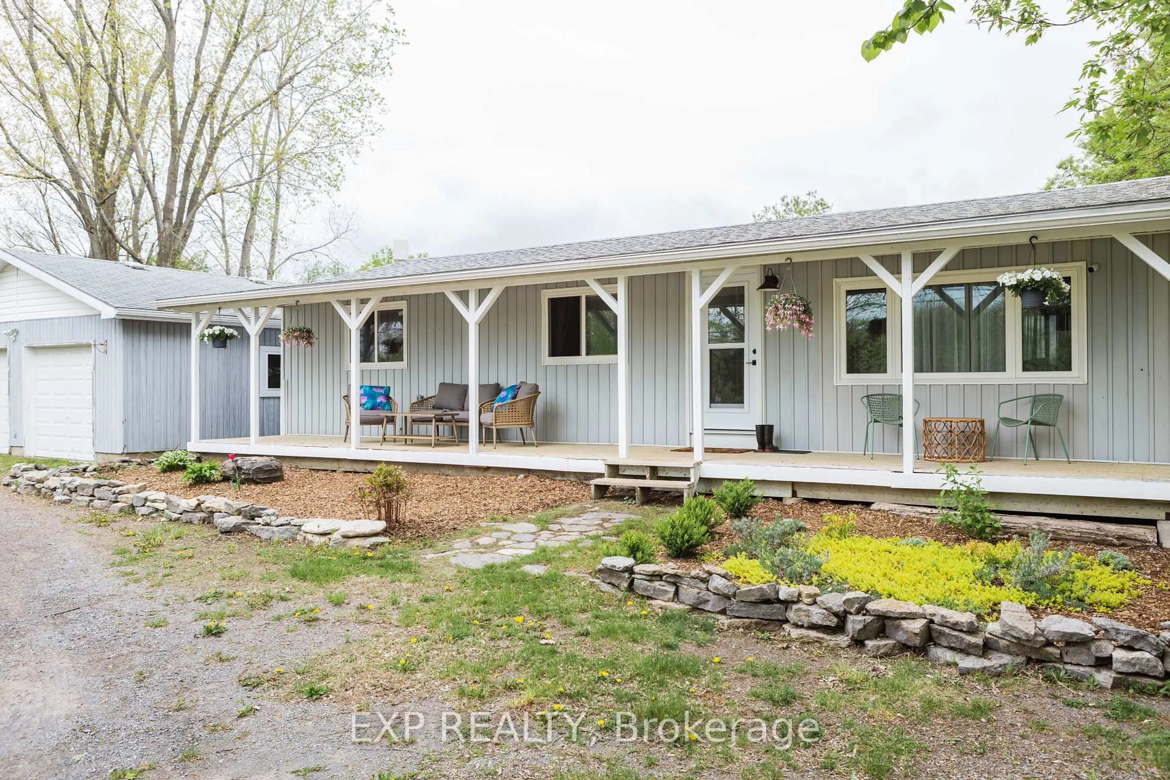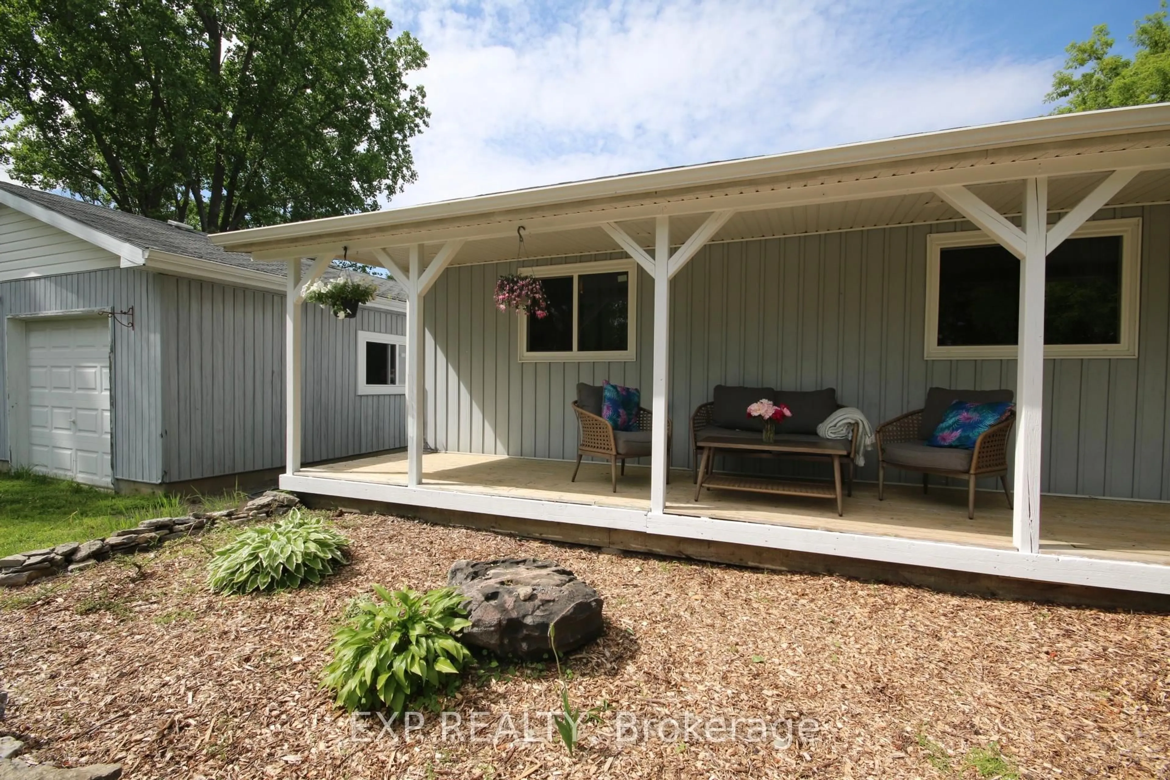825 County Road 8 Rd, Prince Edward County, Ontario K0K 2T0
Contact us about this property
Highlights
Estimated valueThis is the price Wahi expects this property to sell for.
The calculation is powered by our Instant Home Value Estimate, which uses current market and property price trends to estimate your home’s value with a 90% accuracy rate.Not available
Price/Sqft$701/sqft
Monthly cost
Open Calculator
Description
Tucked just minutes from downtown Picton, this freshly remodelled bungalow is where style meets simplicity with a dash of County charm. This is the home where you can unpack, kick off your shoes, and start living the good life right away. Step inside and youll be greeted by soaring cathedral ceilings, sunlight streaming in, and an airy open-concept space that feels instantly welcoming. Every corner has been updated with fresh, modern finishes that keep things functional without losing that warm, homey vibe and the big things have been taken care of, too - think heating, AC, roof, windows, its all been done in the past few years! The kitchen is perfect stainless-steel appliances, including a gas range, a classic farmhouse sink, chic two-tone cabinetry, and all the counter space you need to cook up family favourites - or for prepping a charcuterie picnic before heading 15 minutes down the road to spectacular Sandbanks Beach! With three bedrooms and 1.5 bathrooms all on one level plus bonus storage space in the basement this home makes everyday living easy. Outside, the nearly half-acre lot offers space to garden, host an end-of-summer BBQ, or stargaze under wide County skies. The double garage is insulated, powered, fitted with new windows and a rear patio door a perfect workshop, art studio, or potential guest suite (with approvals, of course). Out back, the covered patio is begging for string lights, a hot tub, and a glass of County wine. This is low-maintenance living with room to breathe, peaceful rural views, quiet surroundings, and the charm of Prince Edward County, just five minutes from Picton's shops, restaurants, cafes, markets, theatre, galleries and more!
Property Details
Interior
Features
Main Floor
Kitchen
3.96 x 2.48Dining
2.75 x 2.482nd Br
2.89 x 3.47Combined W/Laundry
Br
4.02 x 3.47Exterior
Features
Parking
Garage spaces 2
Garage type Detached
Other parking spaces 6
Total parking spaces 8
Property History
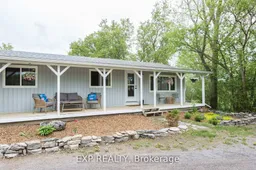
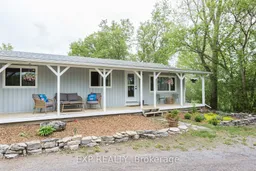 29
29