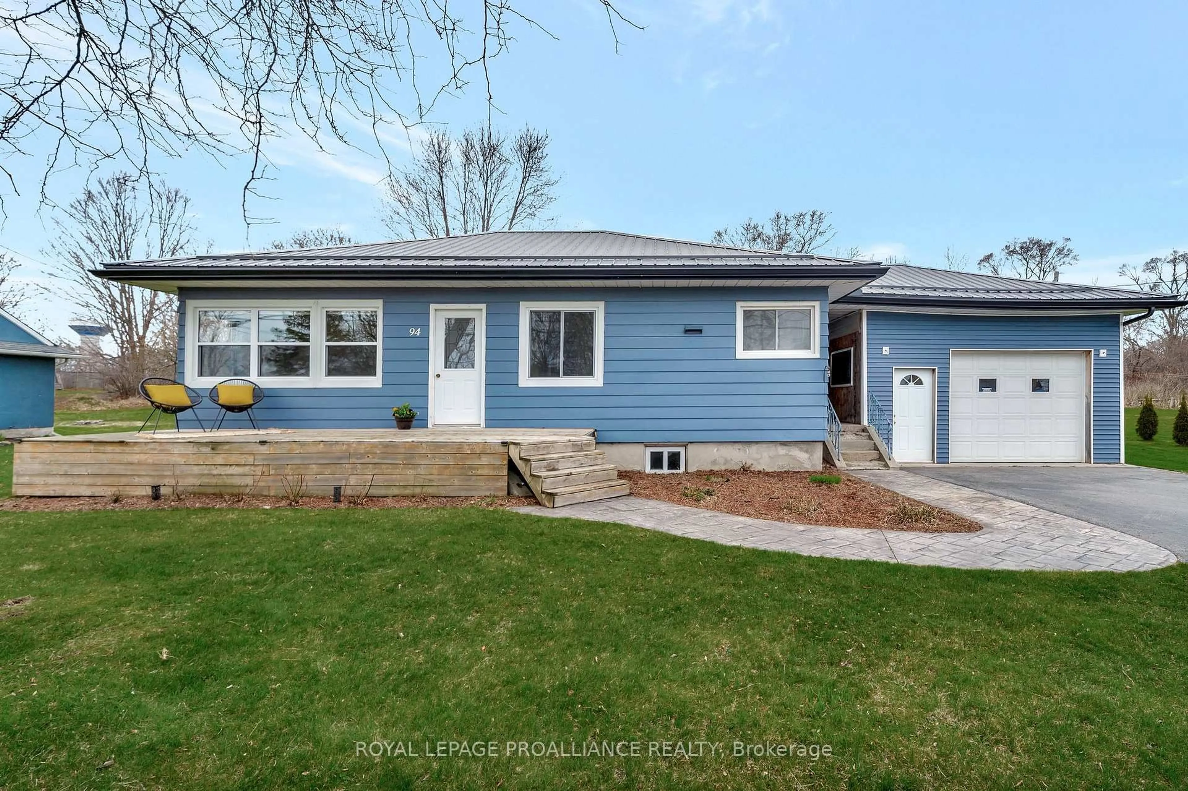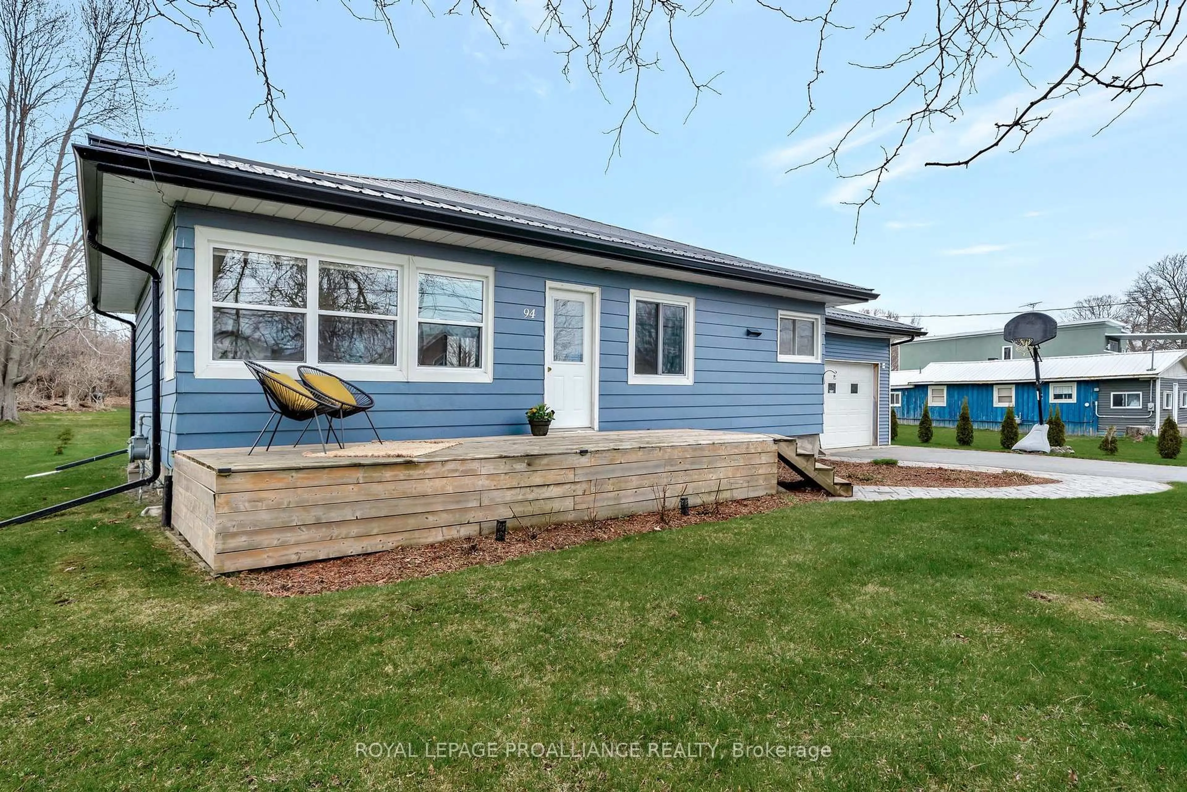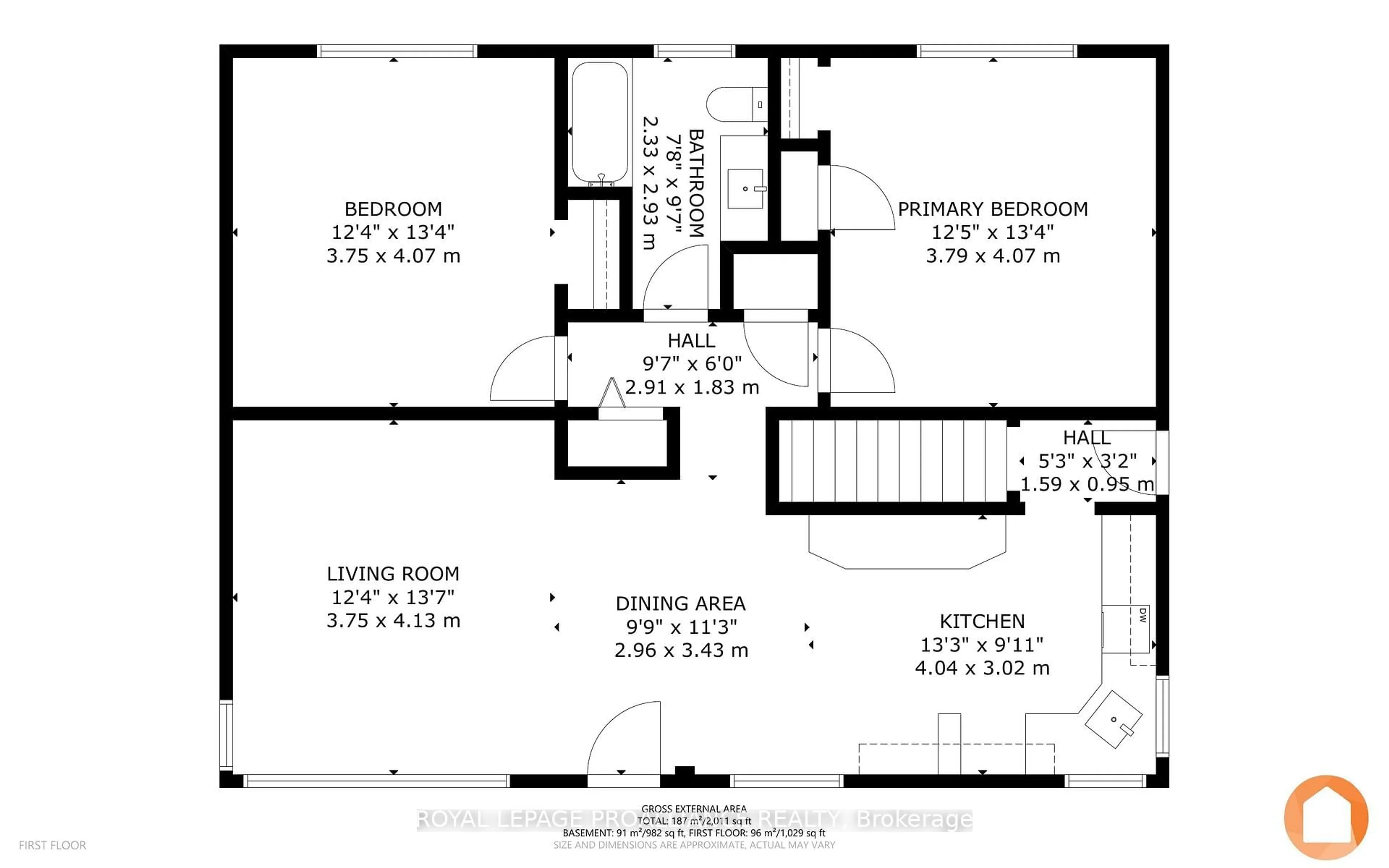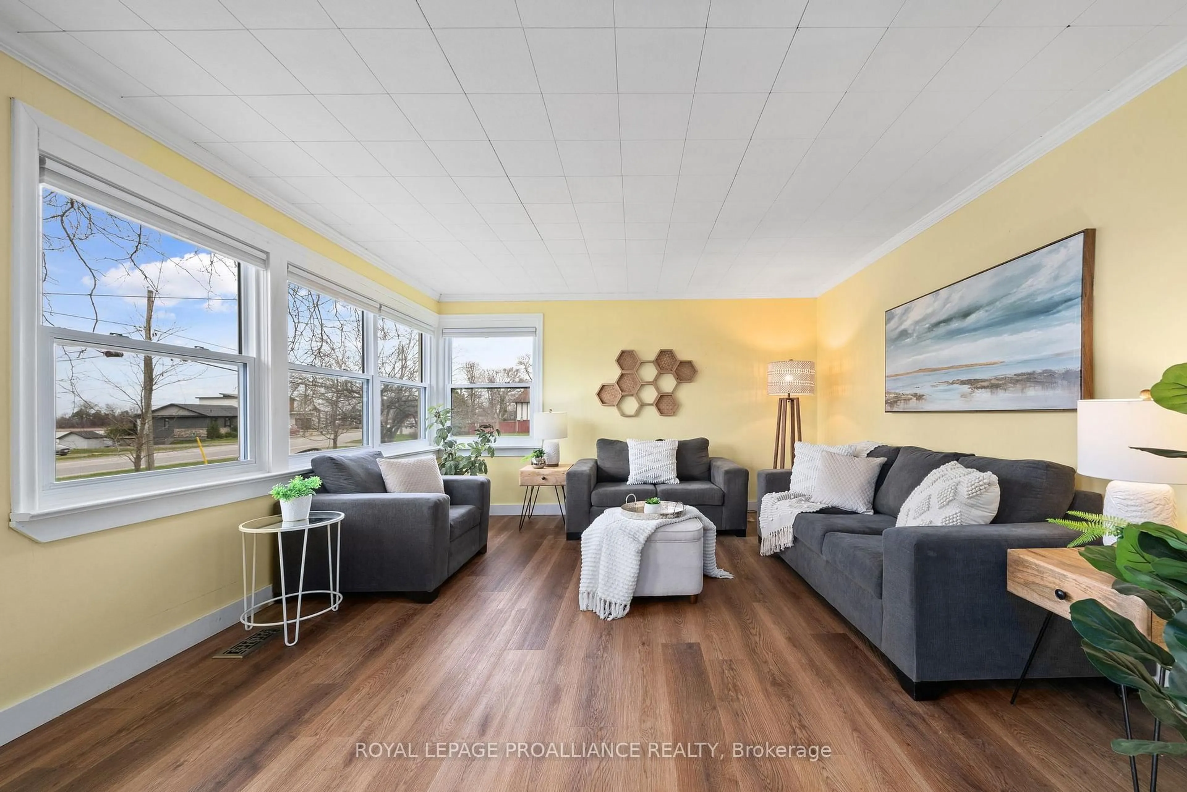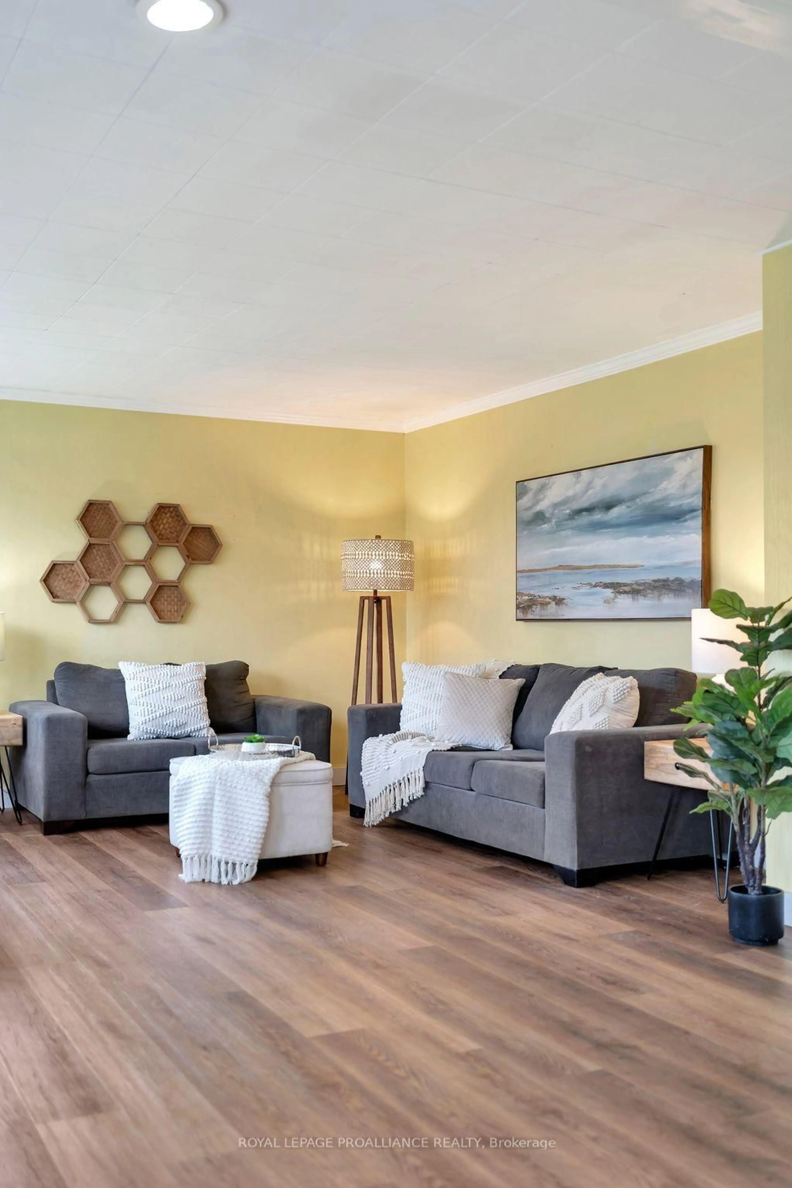94 Main St, Prince Edward County, Ontario K0K 3L0
Contact us about this property
Highlights
Estimated valueThis is the price Wahi expects this property to sell for.
The calculation is powered by our Instant Home Value Estimate, which uses current market and property price trends to estimate your home’s value with a 90% accuracy rate.Not available
Price/Sqft$607/sqft
Monthly cost
Open Calculator
Description
Welcome to your ideal County retreat in the heart of Wellington! This charming 2+1 bedroom home sits on a spacious in-town lot with water views of West Lake from the front porch and backs directly onto green space with trail access to the Millennium Trail. Just steps from shops, restaurants, and the public beach, you'll love the lifestyle this 'beach side living' location offers. Tucked down the street from the hustle and bustle, this home offers the tranquility of a quieter setting while just being minutes from everything you need. Relax in your private backyard under the open sky and take in the stars - no streetlights, no traffic, just serenity. Inside, enjoy a stylish renovated kitchen with granite countertops, a newly updated 4-piece bathroom, and carpet-free living with professionally installed high-end laminate flooring. Both bedrooms provide ample storage and large windows with views of the private backyard. The main level features new interior doors with some rooms being freshly painted. The finished lower level provides extra living space with a third bedroom and cozy family room perfect for guests or family. The oversized garage/workshop is a rare find, complete with a propane heater and loft space accessible via staircase. With fresh exterior siding on the garage and thoughtful upgrades completed, this home is move-in ready and perfect for year-round living or a weekend escape in the ever-popular Prince Edward County. Updates include: Bathroom (2023), Central A/C (2023), HWT (2022), Kitchen (2021), Laminate Flooring (2021), Electrical Panel (2021), Metal Roof (2018), Windows (2018).
Upcoming Open House
Property Details
Interior
Features
Main Floor
Bathroom
2.33 x 2.934 Pc Bath
Dining
2.96 x 3.43Br
3.75 x 4.07Kitchen
4.04 x 3.02Eat-In Kitchen
Exterior
Features
Parking
Garage spaces 1
Garage type Other
Other parking spaces 7
Total parking spaces 8
Property History
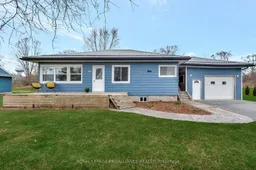 33
33
