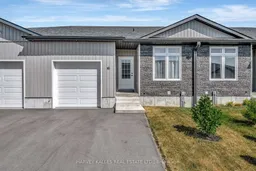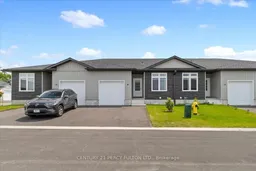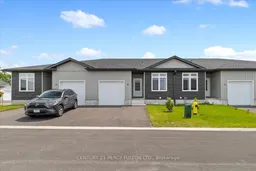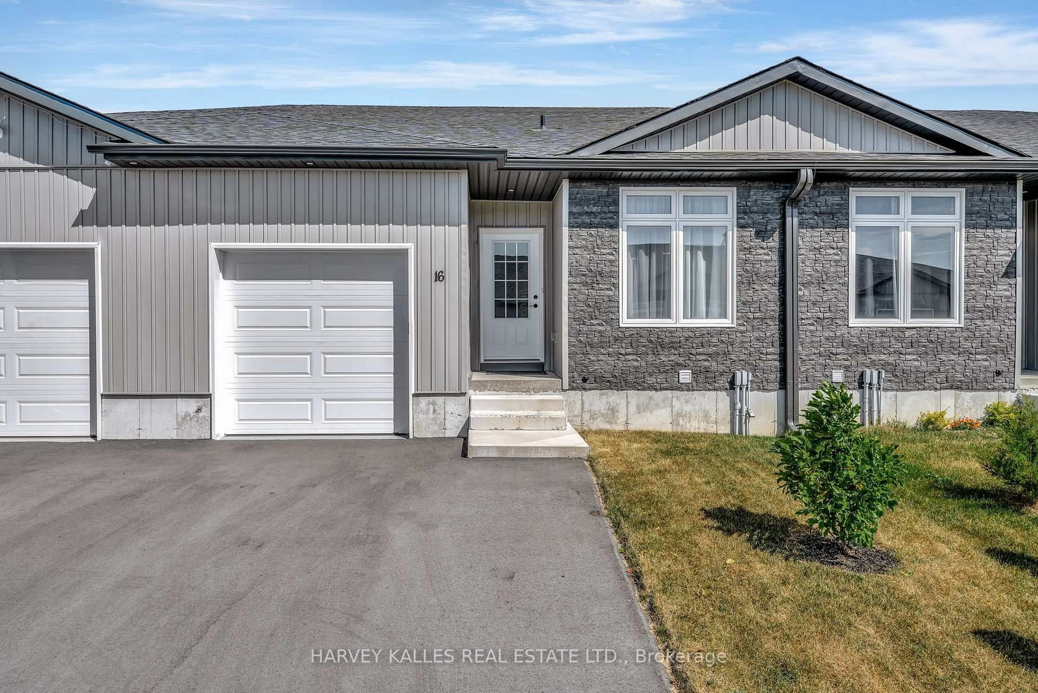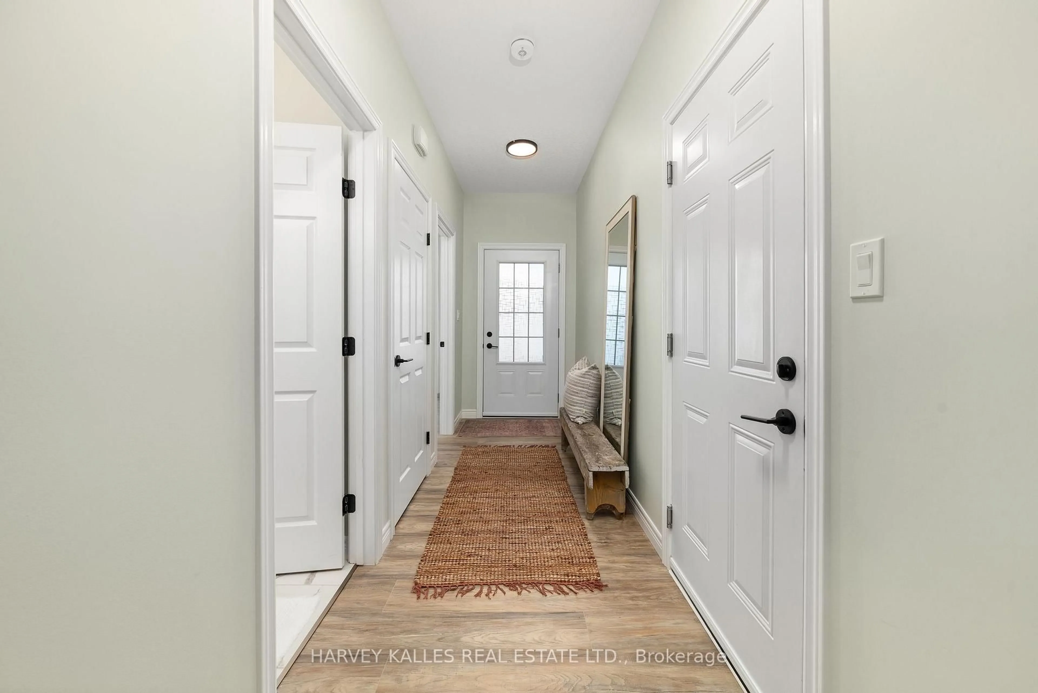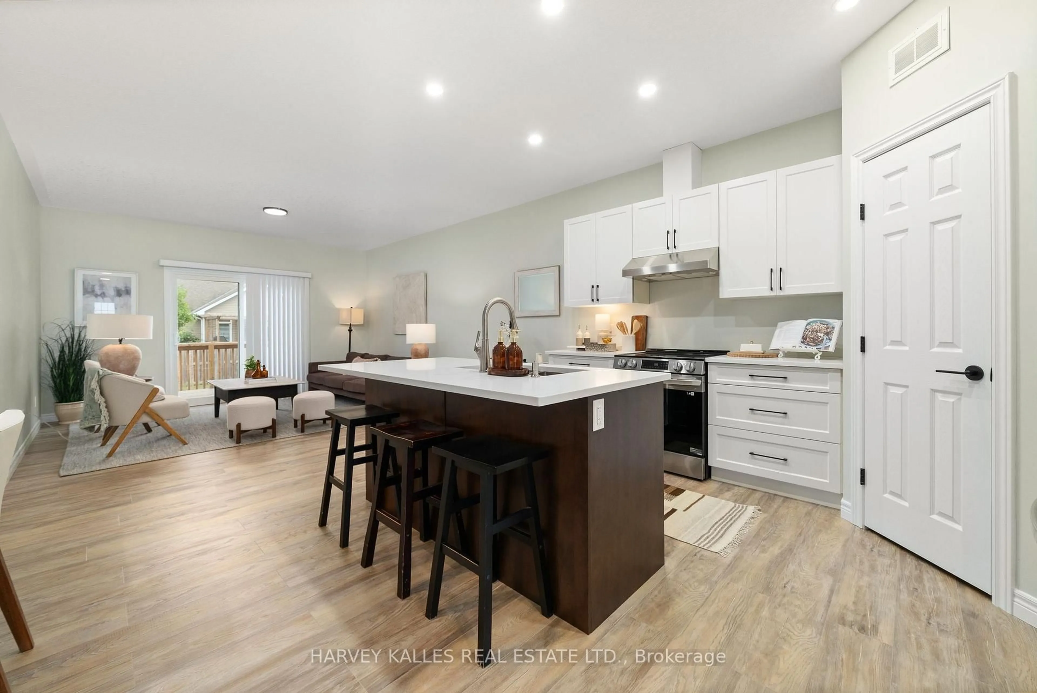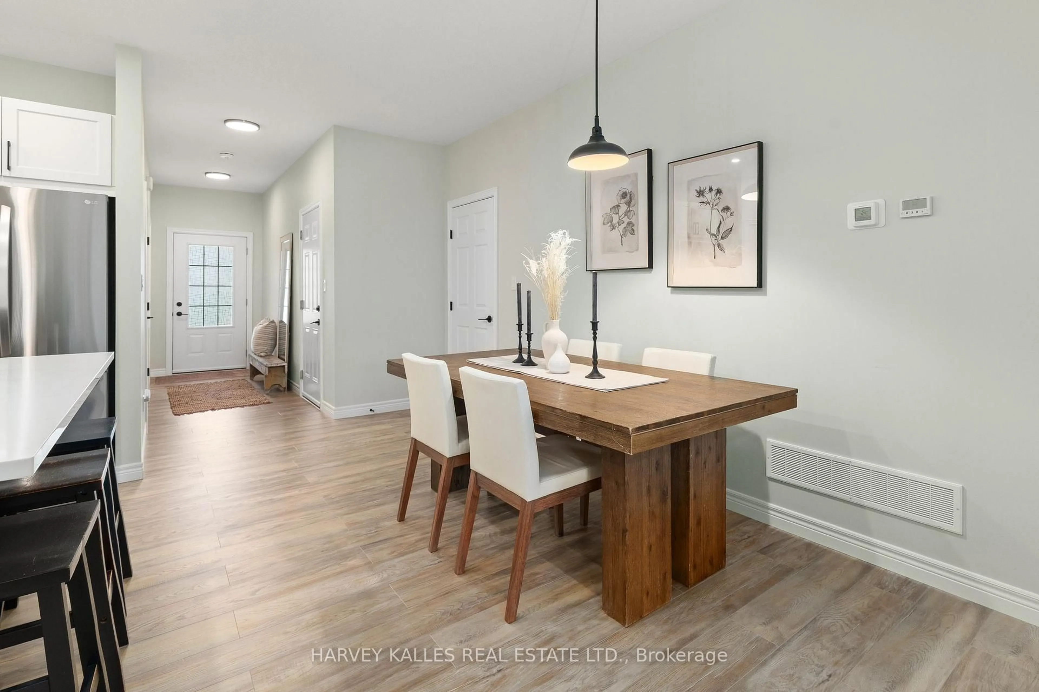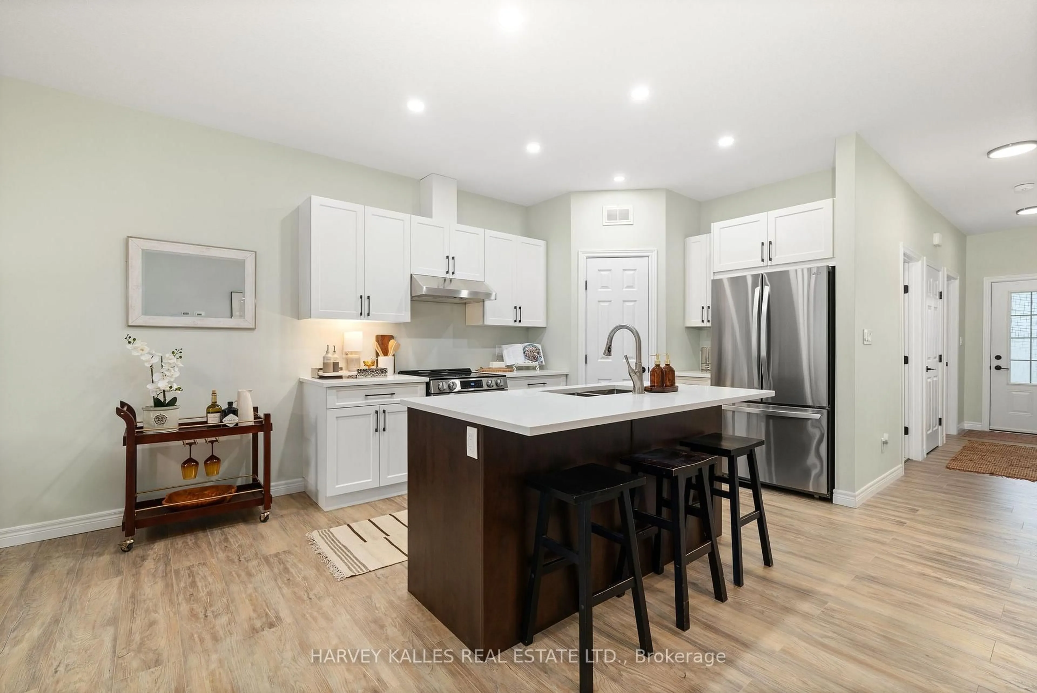16 Dayton Crt, Prince Edward County, Ontario K0K 2T0
Contact us about this property
Highlights
Estimated valueThis is the price Wahi expects this property to sell for.
The calculation is powered by our Instant Home Value Estimate, which uses current market and property price trends to estimate your home’s value with a 90% accuracy rate.Not available
Price/Sqft$414/sqft
Monthly cost
Open Calculator
Description
Welcome to this stylish and well-appointed 2-bedroom, 2-bathroom townhouse with 9' ceilings throughout, located in a quiet, friendly neighbourhood just a short stroll from downtown Picton. Only 2 years old and thoughtfully upgraded, this home offers a perfect blend of low-maintenance living and modern comfort ideal for first-time buyers, downsizers, or those looking for a smart investment in Prince Edward County. Step inside to an open-concept kitchen, dining, and living area that's bright, airy, and perfect for both everyday living and entertaining. The kitchen shines with brand-new quartz countertops, upgraded cabinetry, and a walk-in pantry - a rare and welcome feature in a townhouse. Both bathrooms have been updated with matching quartz countertops and stylish vanities for a fresh, contemporary feel. The spacious primary bedroom includes a walk-in closet, while the second bedroom is perfect for guests, a home office, or hobby space. Sliding glass doors from the living room open onto a private back deck, offering space to enjoy sunny afternoons or quiet evenings. The full-height basement is unfinished but includes a roughed-in bathroom, laundry area, and plenty of potential for future living space. An attached 1-car garage and two-car driveway offer convenience for you and your guests. Located in the heart of Prince Edward County, you're just minutes from Picton's shops, restaurants, schools, and healthcare and a short drive to wineries, beaches, and all the County has to offer. This adorable townhouse has been lovingly maintained and upgraded. Don't miss your chance to call it home!
Property Details
Interior
Features
Main Floor
Bathroom
2.52 x 2.332nd Br
3.15 x 2.77Kitchen
3.79 x 2.84Dining
3.96 x 2.59Exterior
Features
Parking
Garage spaces 1
Garage type Attached
Other parking spaces 2
Total parking spaces 3
Property History
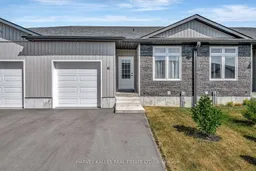 17
17