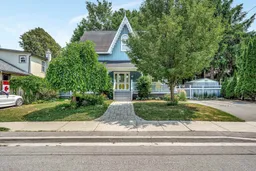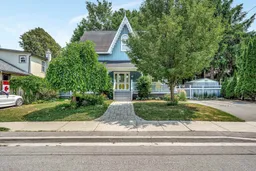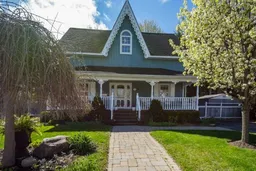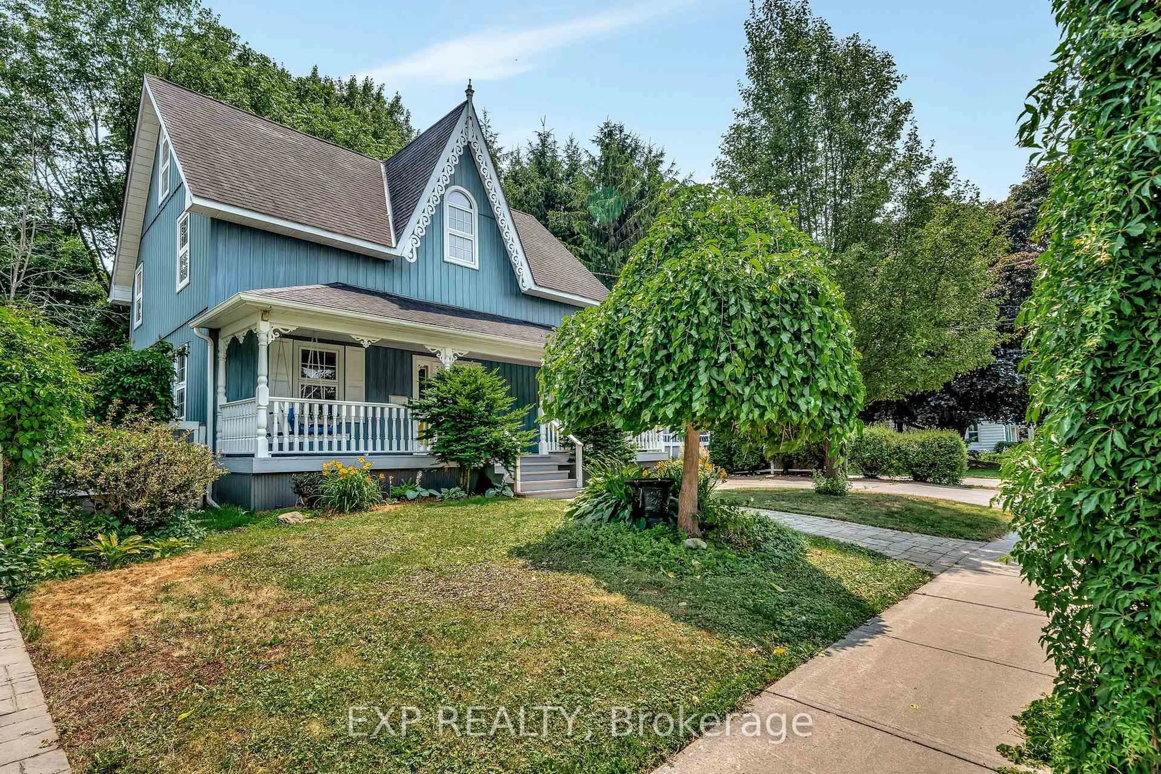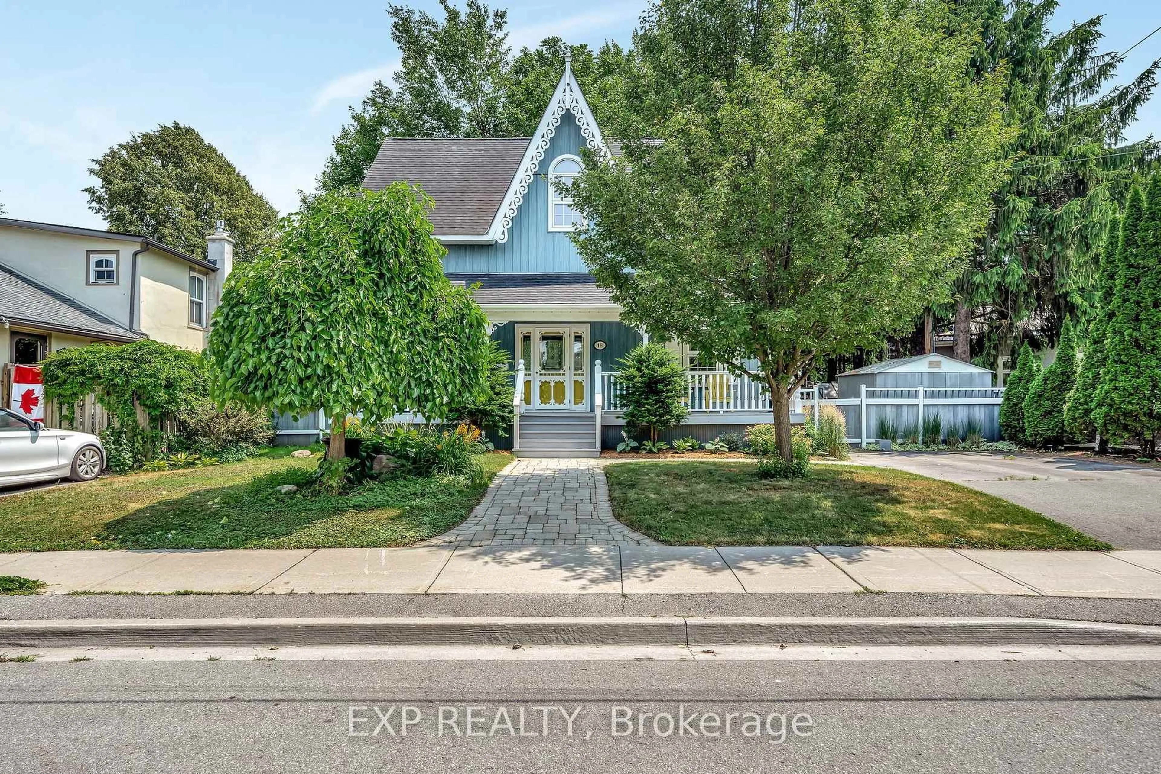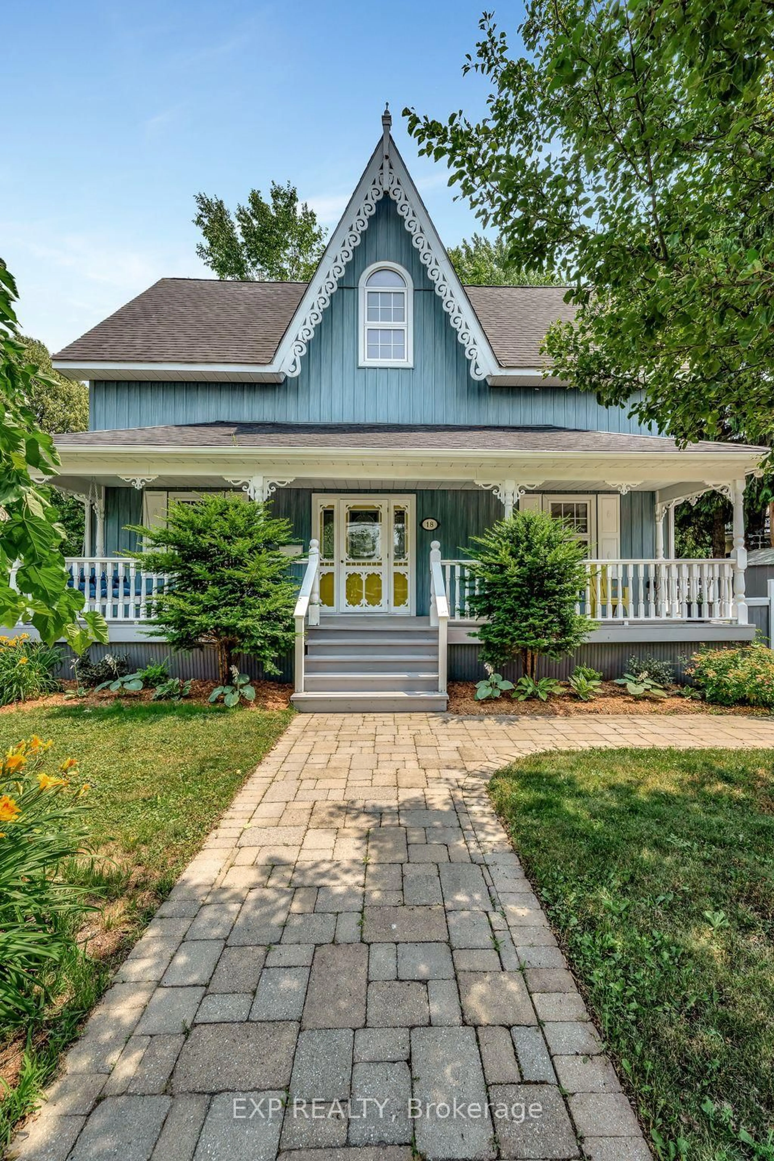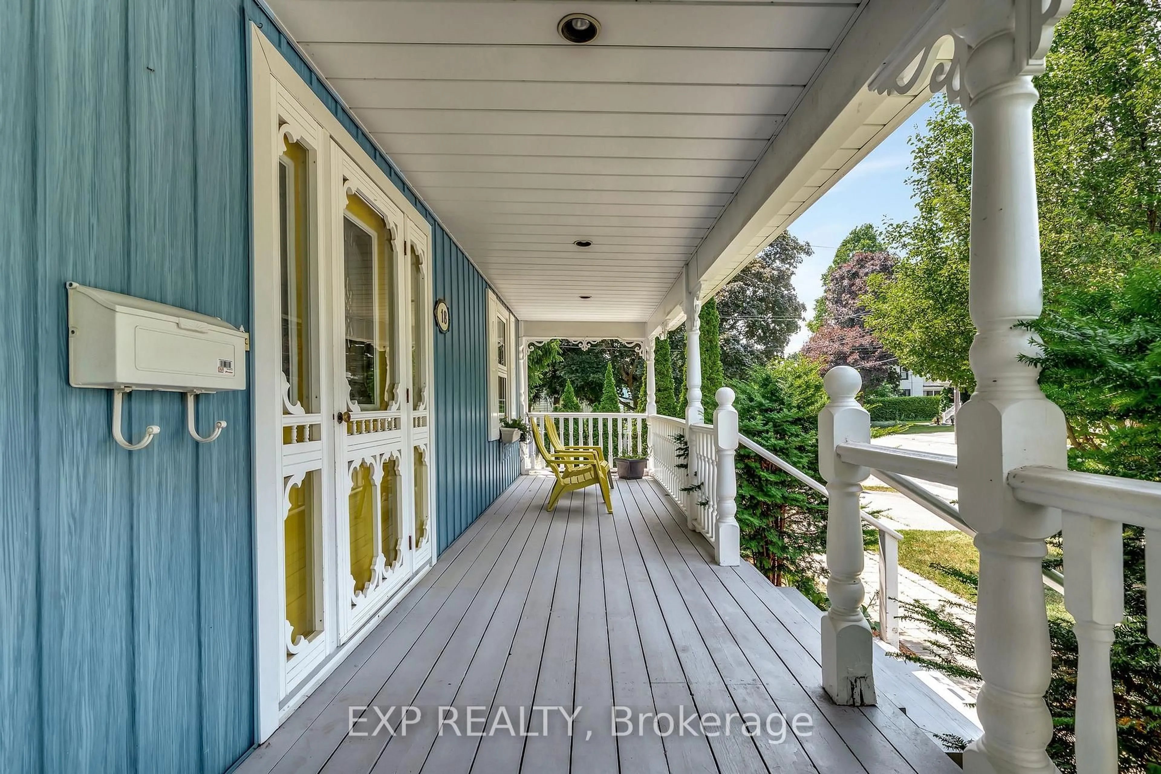18 Queen St, Prince Edward County, Ontario K0K 2T0
Contact us about this property
Highlights
Estimated valueThis is the price Wahi expects this property to sell for.
The calculation is powered by our Instant Home Value Estimate, which uses current market and property price trends to estimate your home’s value with a 90% accuracy rate.Not available
Price/Sqft$548/sqft
Monthly cost
Open Calculator
Description
This stylish Victorian-style home is situated in a highly sought-after area in Prince Edward County. Step inside and experience the charm of 18 Queen St, with an abundance of natural light illuminating over 2,000 square feet of thoughtfully designed living space. The main floor features hardwood flooring throughout, a cozy family room with a custom gas fireplace, a formal dining room, and a lovely kitchen with a walkout to a four-season sunroom with a second gas fireplace. On the second floor, you will find the master bedroom complete with a four-piece ensuite, two additional well-appointed bedrooms, and another three-piece bathroom. The third floor features a fourth bedroom and a bonus area, ideal for a home office or study. The full basement offers an additional 700 square feet of living space, perfect for movie nights and a home gym. If you enjoy entertaining, the spacious backyard offers ample room for summer BBQs on the large deck and patio, all surrounded by the privacy of mature trees. This property is conveniently located within walking distance of local shops, restaurants, cafes, art galleries, the Regent theatre, and more. A 3D virtual tour is available for a detailed exploration of the property. Book your private viewing today and discover everything this property has to offer!
Upcoming Open Houses
Property Details
Interior
Features
Main Floor
Kitchen
3.82 x 3.42W/O To Sunroom
Living
7.71 x 3.48Gas Fireplace
Bathroom
2.06 x 1.99Combined W/Laundry / 2 Pc Bath
Dining
3.2 x 4.17Exterior
Features
Parking
Garage spaces -
Garage type -
Total parking spaces 2
Property History
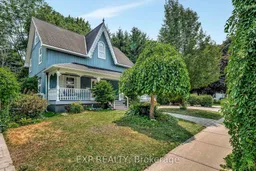 50
50