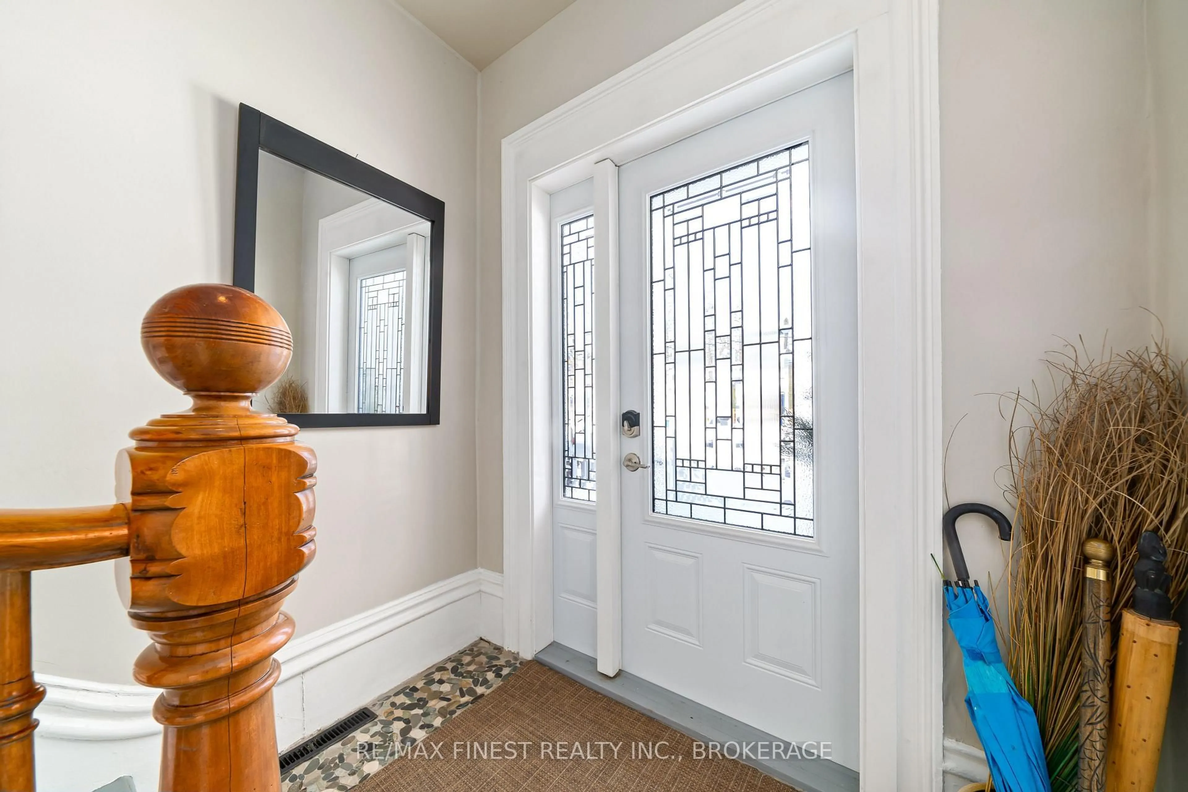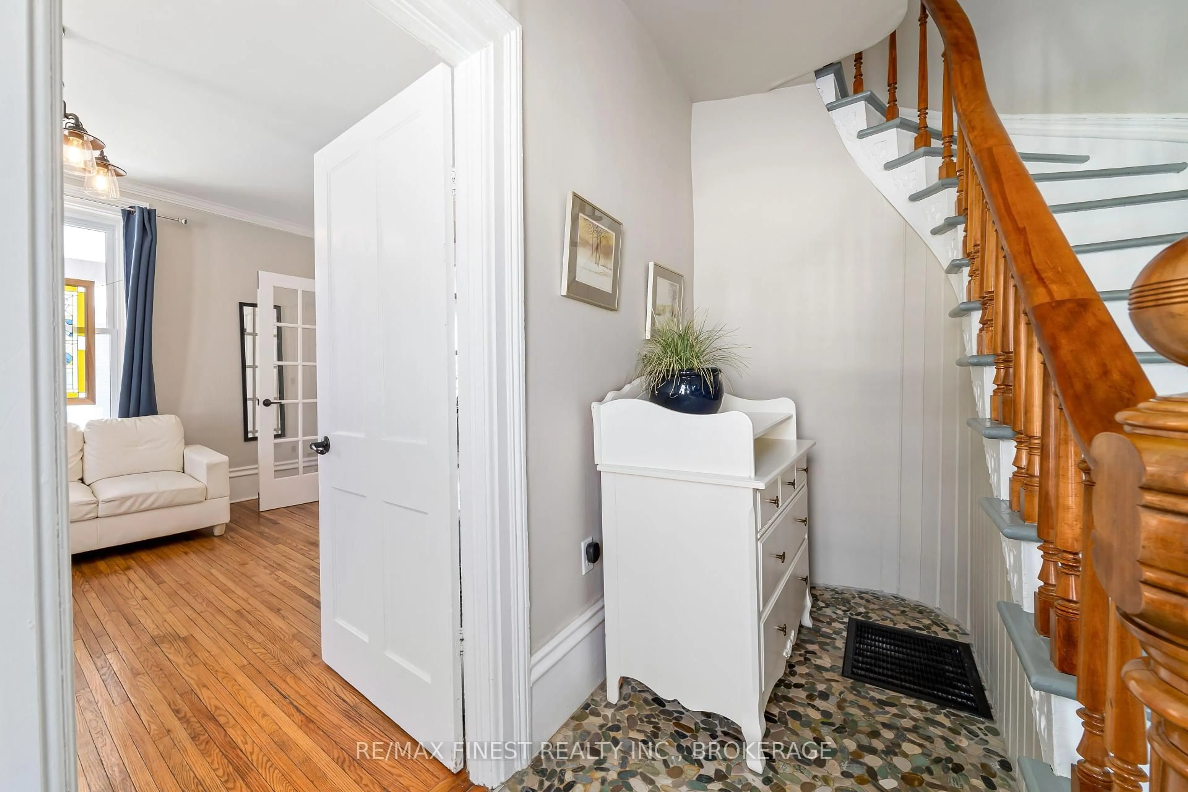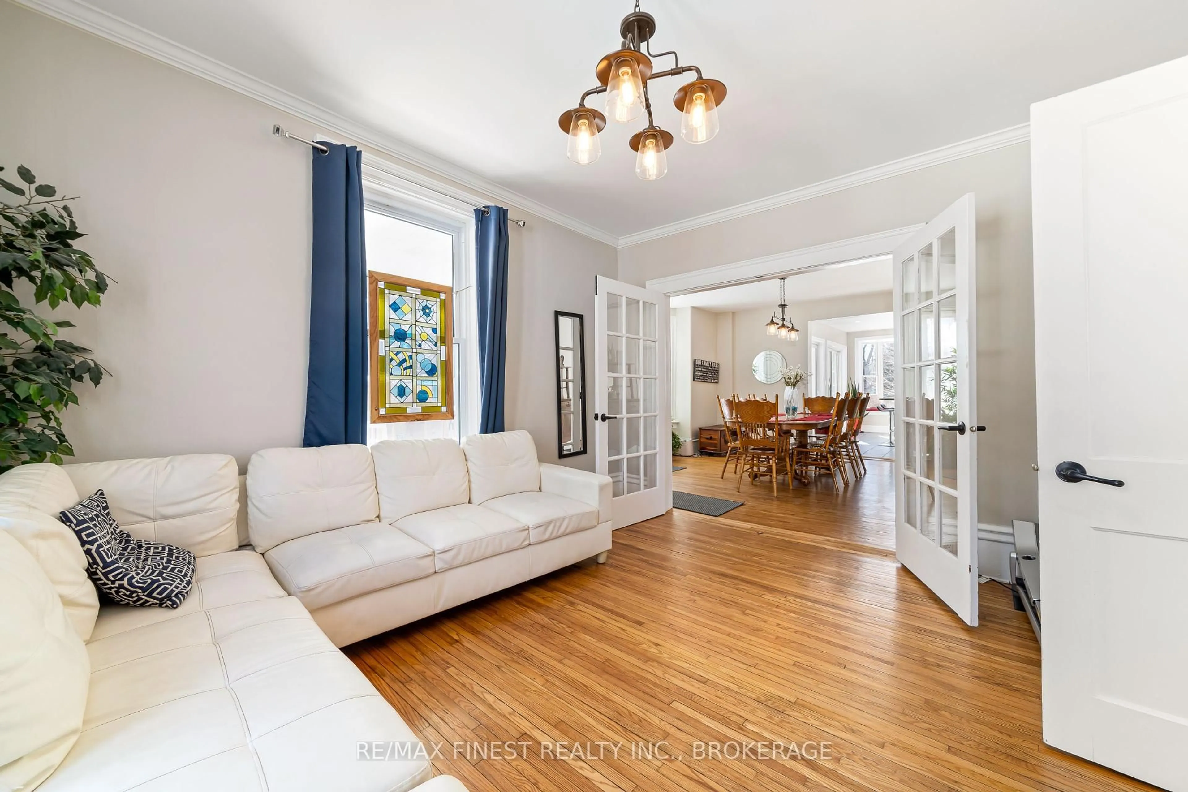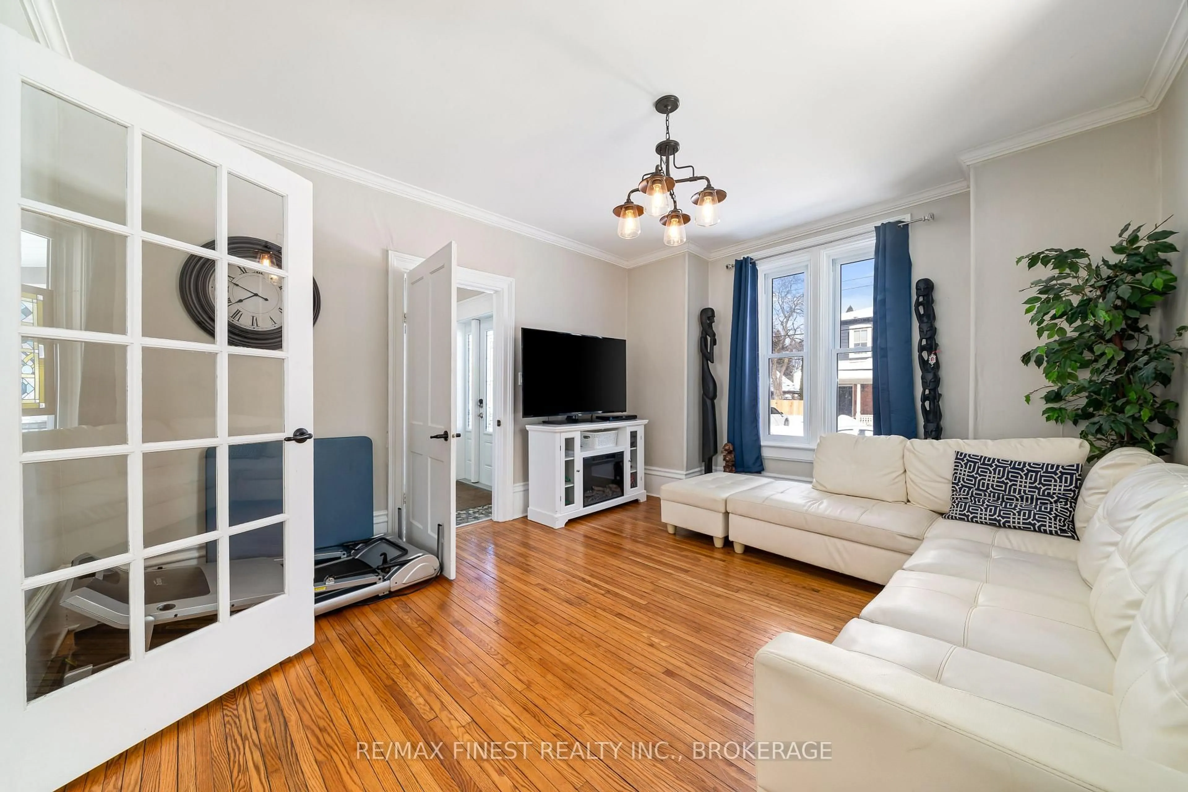21A Centre St, Prince Edward County, Ontario K0K 2T0
Contact us about this property
Highlights
Estimated valueThis is the price Wahi expects this property to sell for.
The calculation is powered by our Instant Home Value Estimate, which uses current market and property price trends to estimate your home’s value with a 90% accuracy rate.Not available
Price/Sqft$404/sqft
Monthly cost
Open Calculator
Description
Welcome to 21 Centre St., Picton. This exceptional duplex, currently configured as a single-family residence, offers unmatched flexibility for personal use, multi-generational living, or as an income-generating investment property all in the vibrant core of Prince Edward County. The main floor features a beautifully updated luxury kitchen, cozy sit-in window bays, a spa-like full bathroom with heated floors, convenient in-unit laundry, a bright and spacious living area, and a layout that allows for one or two bedrooms, depending on your needs. The upper level is a fully self-contained three-bedroom suite complete with its own living room, kitchen, bathroom, and laundry ideal for rental income, guests, or extended family. Both units have separate water meters. Outside, you'll find ample parking, a detached garage with upper loft (with skylights) for added storage or workspace, and a private courtyard perfect for entertaining or quiet relaxation. Bonus features include a saltwater hot tub, standby generator, roughed-in plumbing in the garage, and even a rock climbing wall for adventurous spirits! Set on a low-maintenance lot, this property is ideal for busy professionals, families, or investors. Located just minutes from PECs renowned 40+ wineries, breweries, galleries, and beaches, and with convenient access to Toronto, Ottawa, Kingston, and Belleville, this is a rare opportunity to own a piece of one of Ontario's most desirable and fast-growing regions. Don't miss your chance to invest, live, and thrive in The County.
Property Details
Interior
Features
Main Floor
Dining
5.29 x 4.62Kitchen
4.58 x 4.83Laundry
2.55 x 1.41Bathroom
2.55 x 3.21Exterior
Features
Parking
Garage spaces 1
Garage type Detached
Other parking spaces 3
Total parking spaces 4
Property History
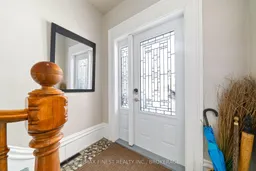 31
31
