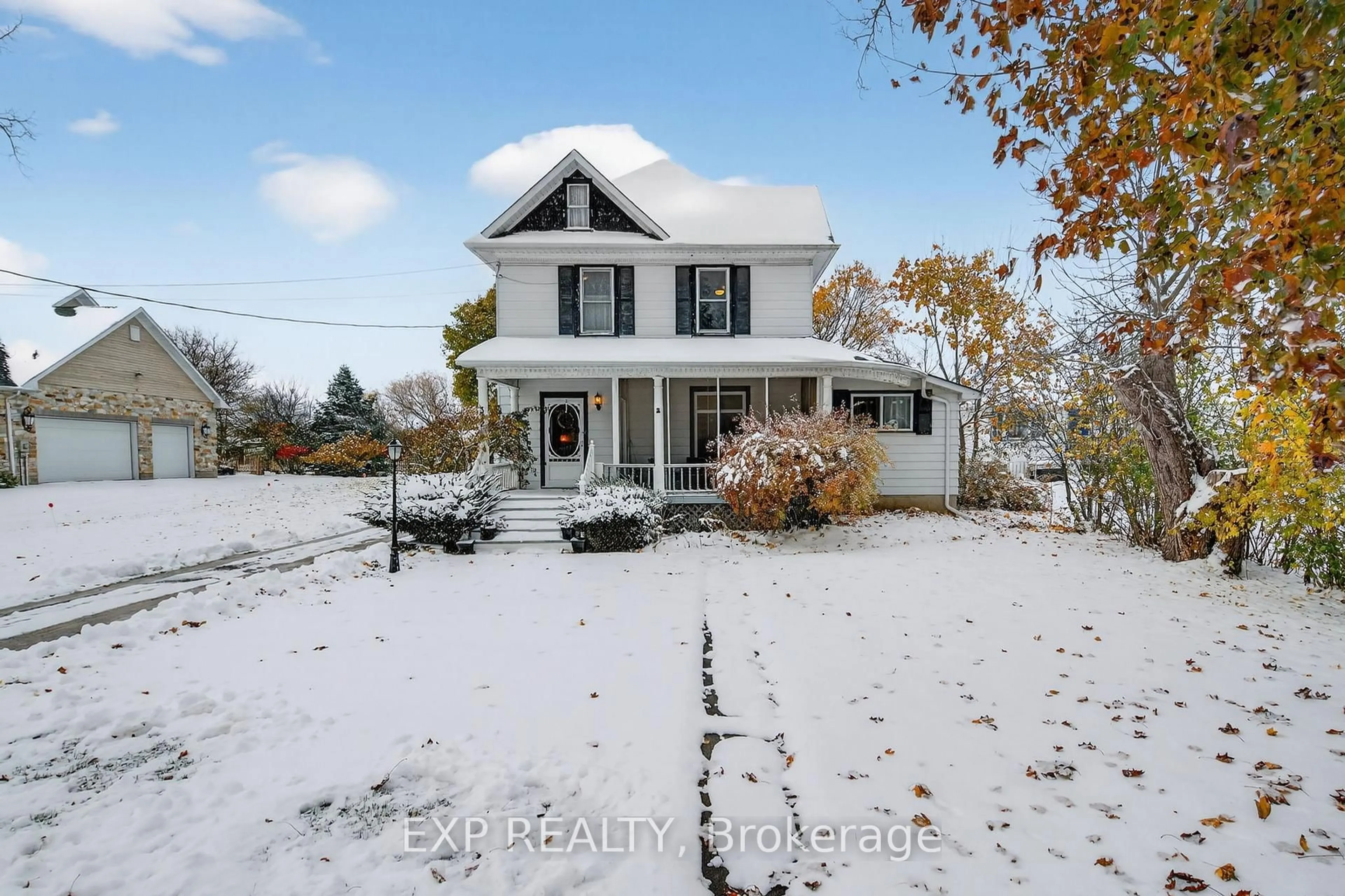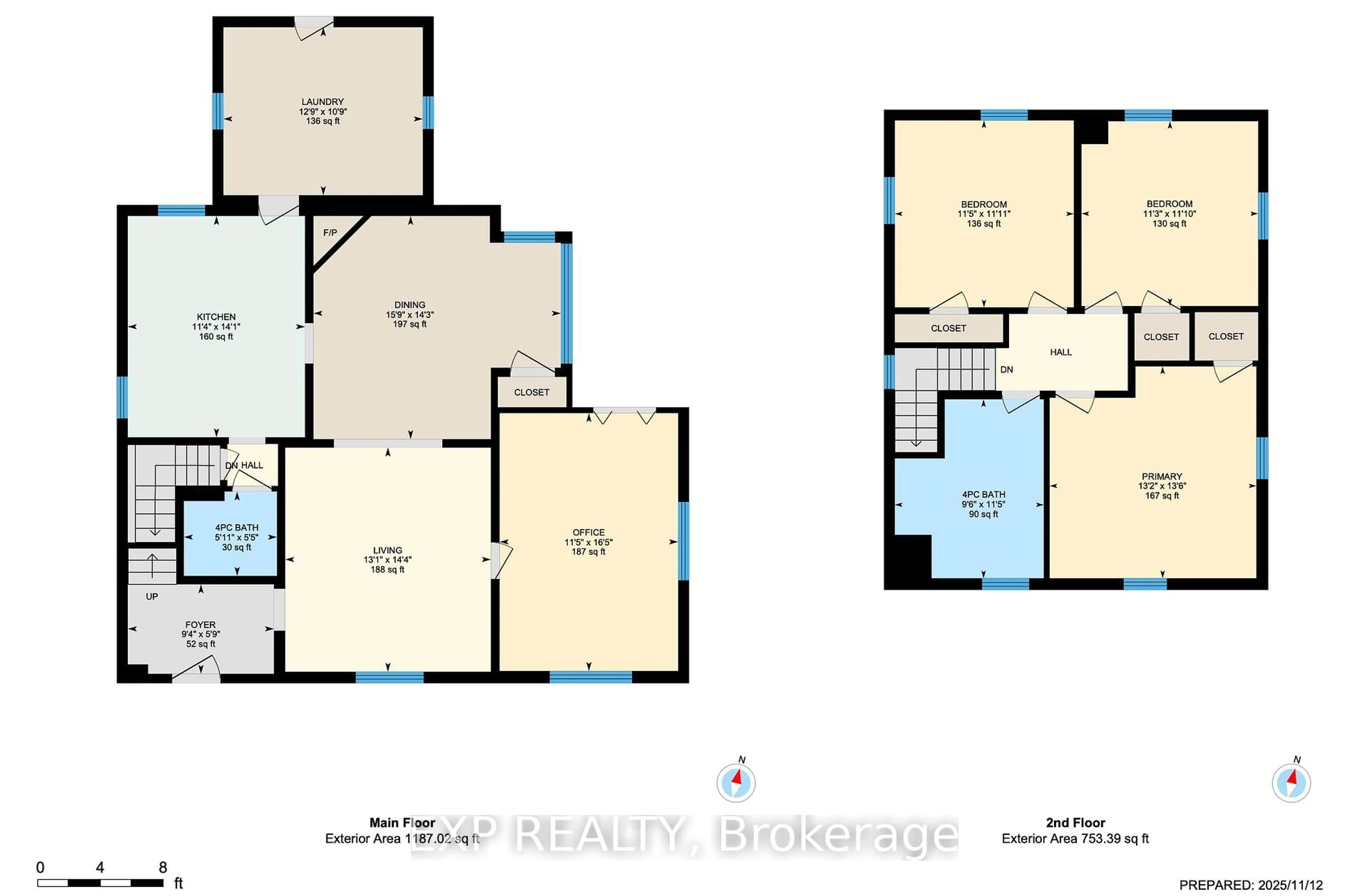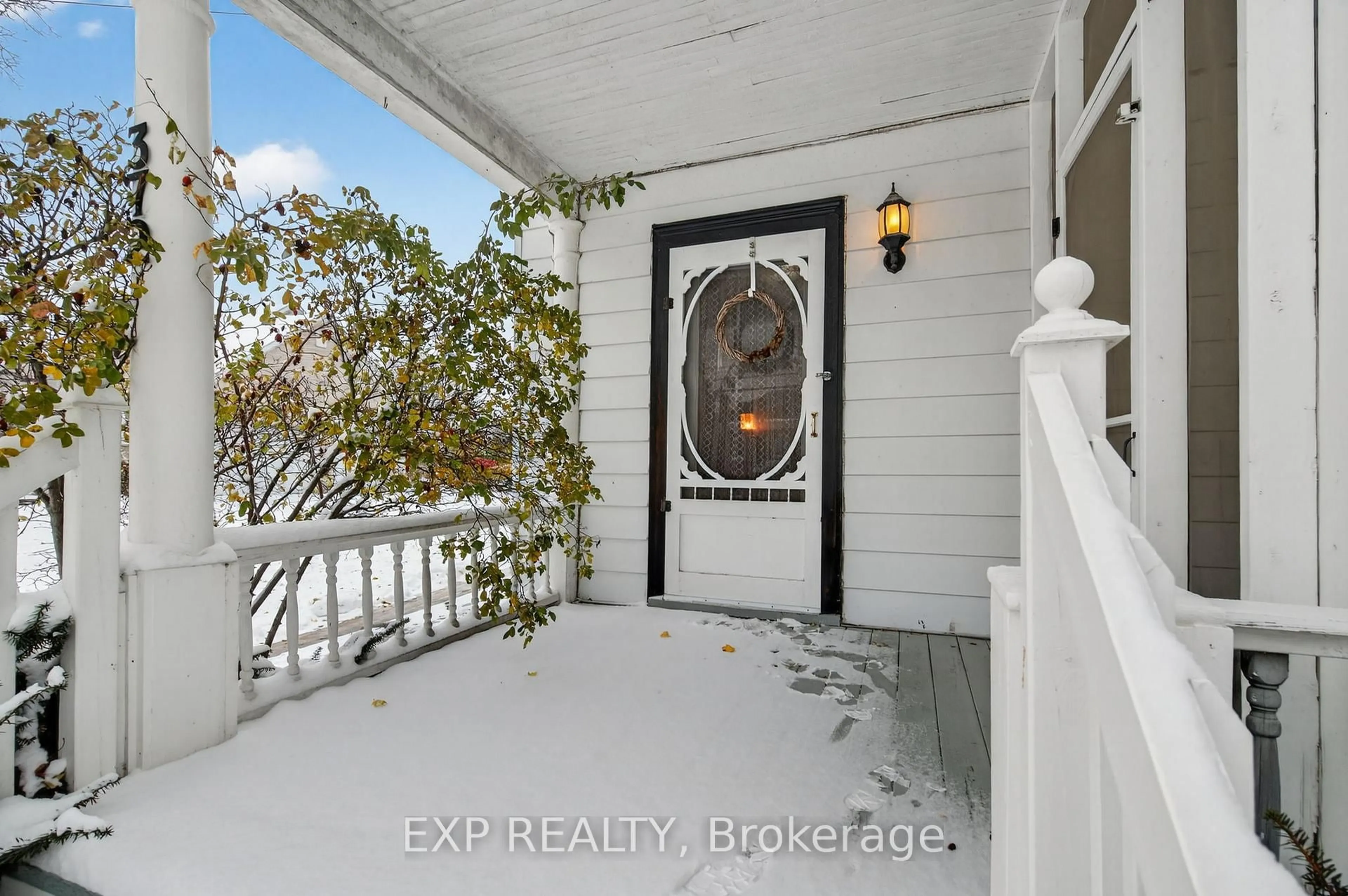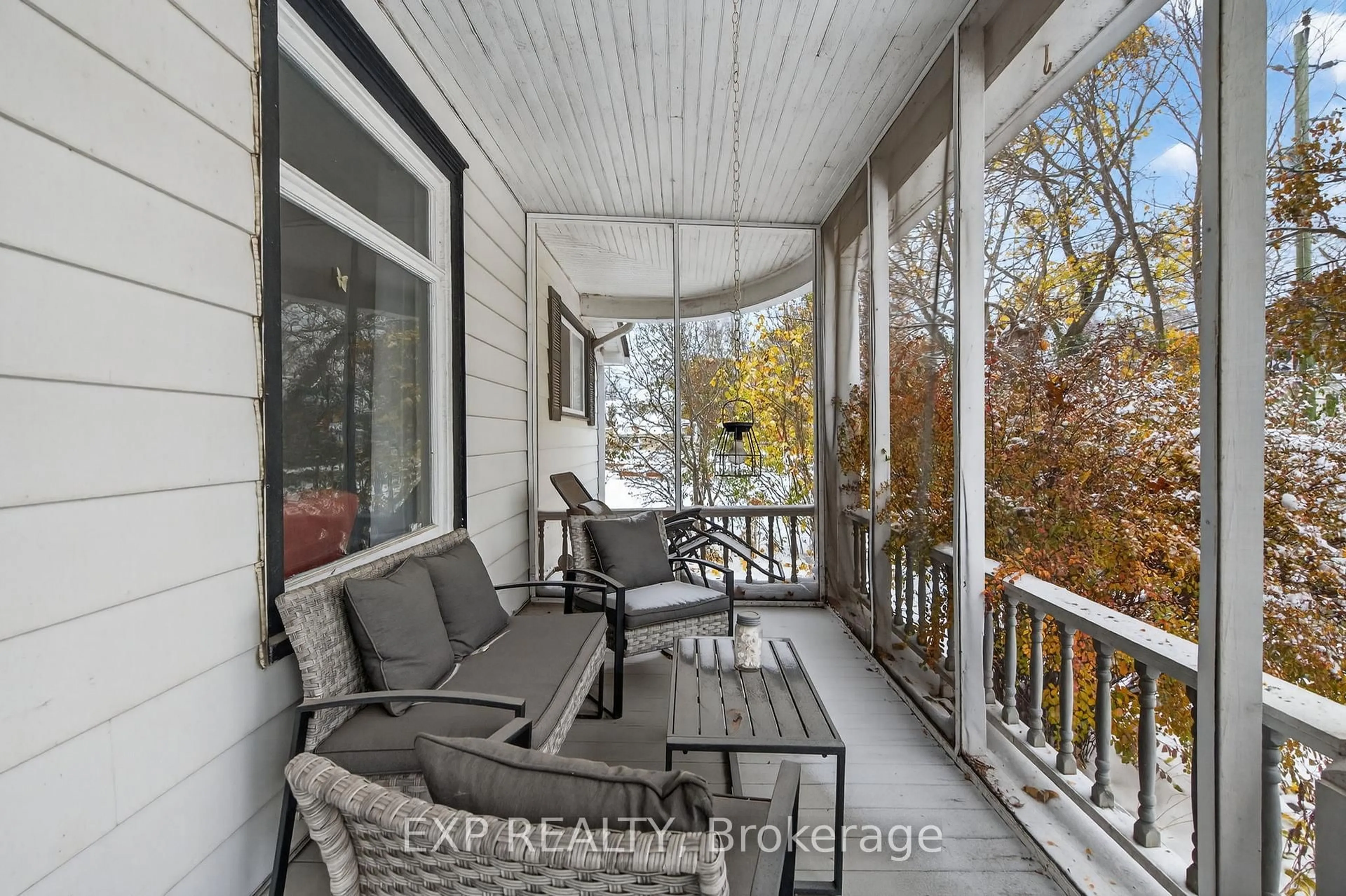372 Main St, Prince Edward County, Ontario K0K 3L0
Contact us about this property
Highlights
Estimated valueThis is the price Wahi expects this property to sell for.
The calculation is powered by our Instant Home Value Estimate, which uses current market and property price trends to estimate your home’s value with a 90% accuracy rate.Not available
Price/Sqft$388/sqft
Monthly cost
Open Calculator
Description
Located in the heart of Wellington with lake views across the street and just a short walk to the beach, cafés, wineries, restaurants and everything that makes Prince Edward County so desirable, this two-storey charming character century home blends charm, comfort and an unbeatable location. Set on a mature, tree-lined lot with a detached two-car garage, it offers the lifestyle many move to PEC for.The screened-in front porch welcomes you in and sets the tone for relaxed living. Inside, the main floor features a large bedroom currently used as an office and a full bathroom-ideal for guests, multi-generational living or those who prefer main-level convenience. The layout includes comfortable living and family spaces, and the mudroom and laundry area have been insulated and finished for year-round use. Flooring has been updated throughout since ownership, bringing warmth and continuity to the home.Upstairs are three additional spacious bedrooms and another full bath with good ceiling height and natural light, offering plenty of room for family, guests or creative use. Recent improvements include a newer hot water system (approximately two years old), updated furnace and updated roof for added peace of mind.The backyard is private, nicely sized and surrounded by mature trees-perfect for gardening, relaxing or entertaining. The detached two-car garage provides storage, parking or workshop space.Homes in this location rarely offer this balance of character, walkability, lake proximity and everyday convenience. This is Wellington living at its best-central, scenic and connected to one of Prince Edward County's most loved communities.
Property Details
Interior
Features
Main Floor
Dining
4.8 x 4.4Kitchen
3.5 x 4.3Foyer
2.9 x 1.8Living
4.0 x 4.4Exterior
Features
Parking
Garage spaces 2
Garage type Detached
Other parking spaces 5
Total parking spaces 7
Property History
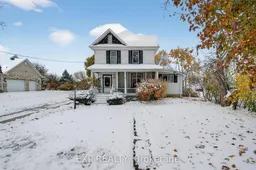 37
37
