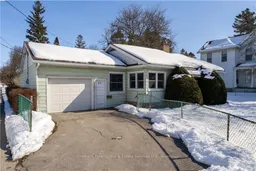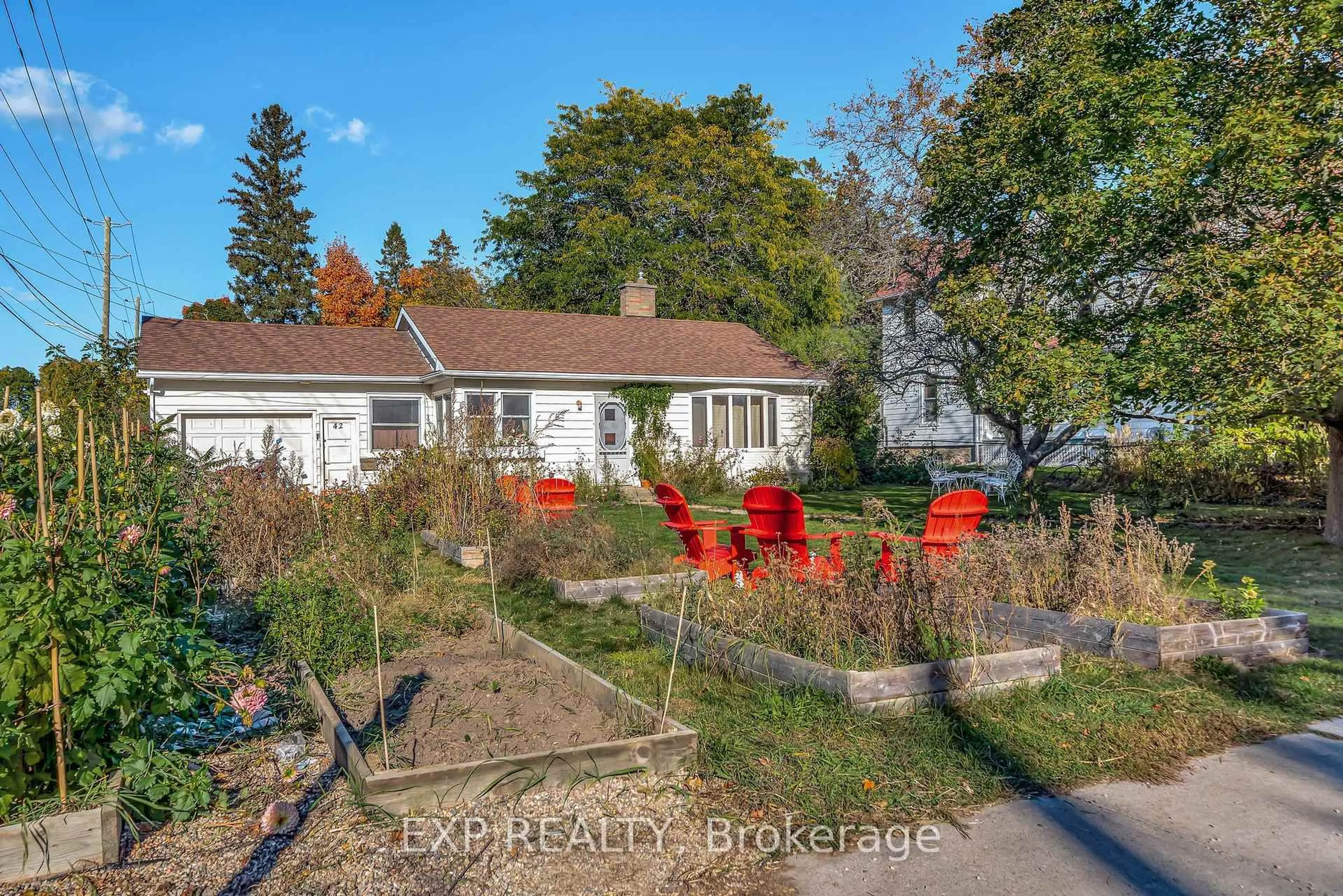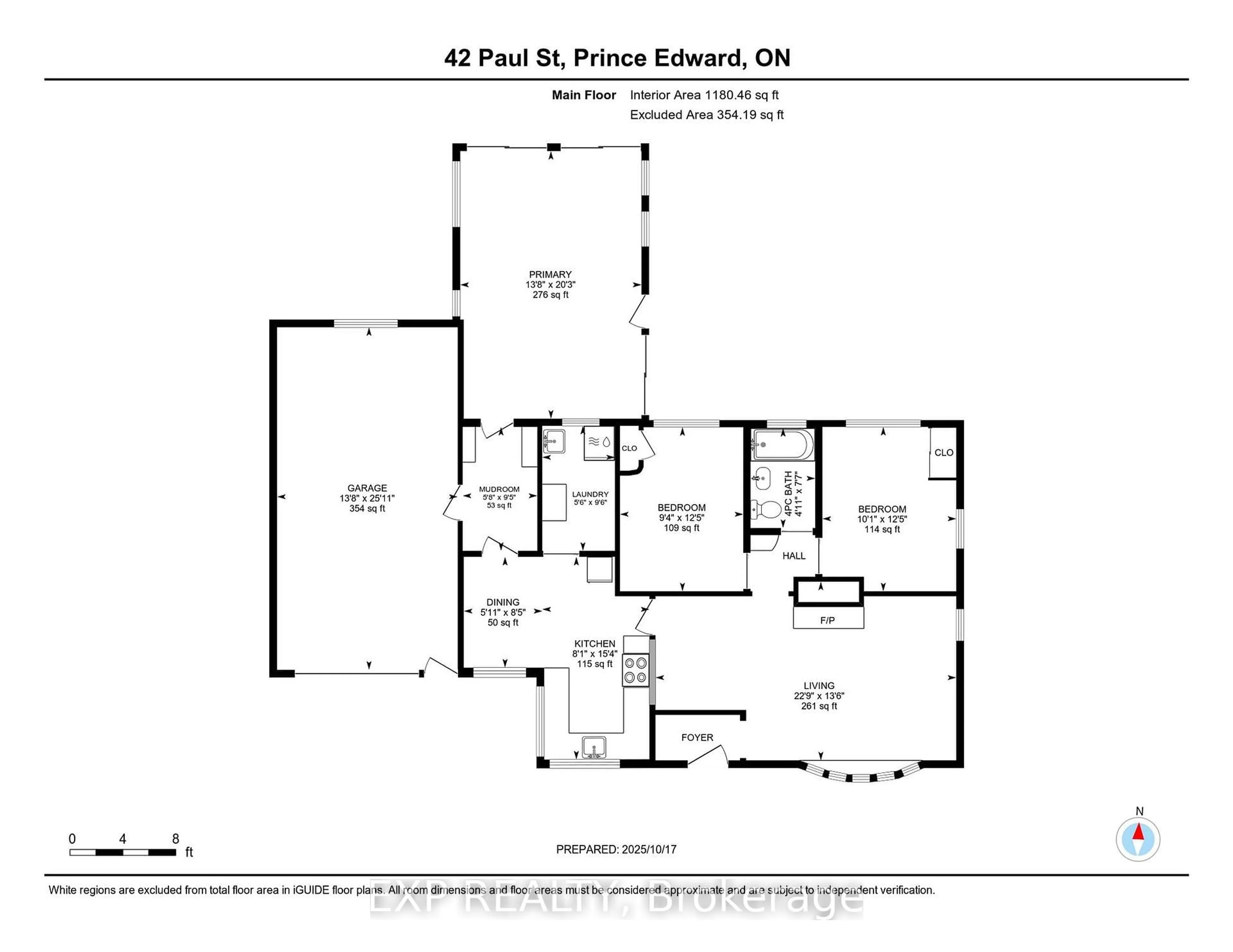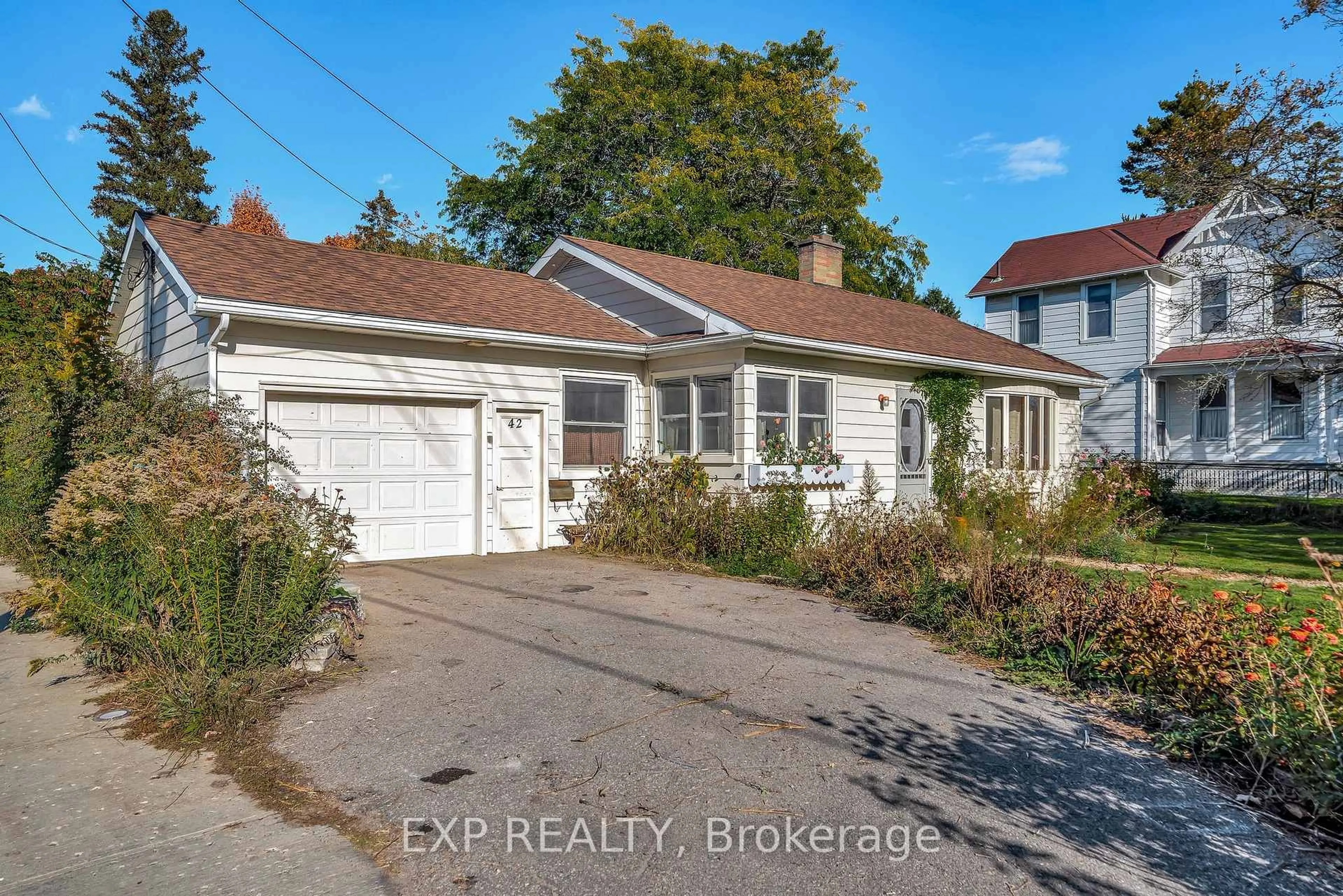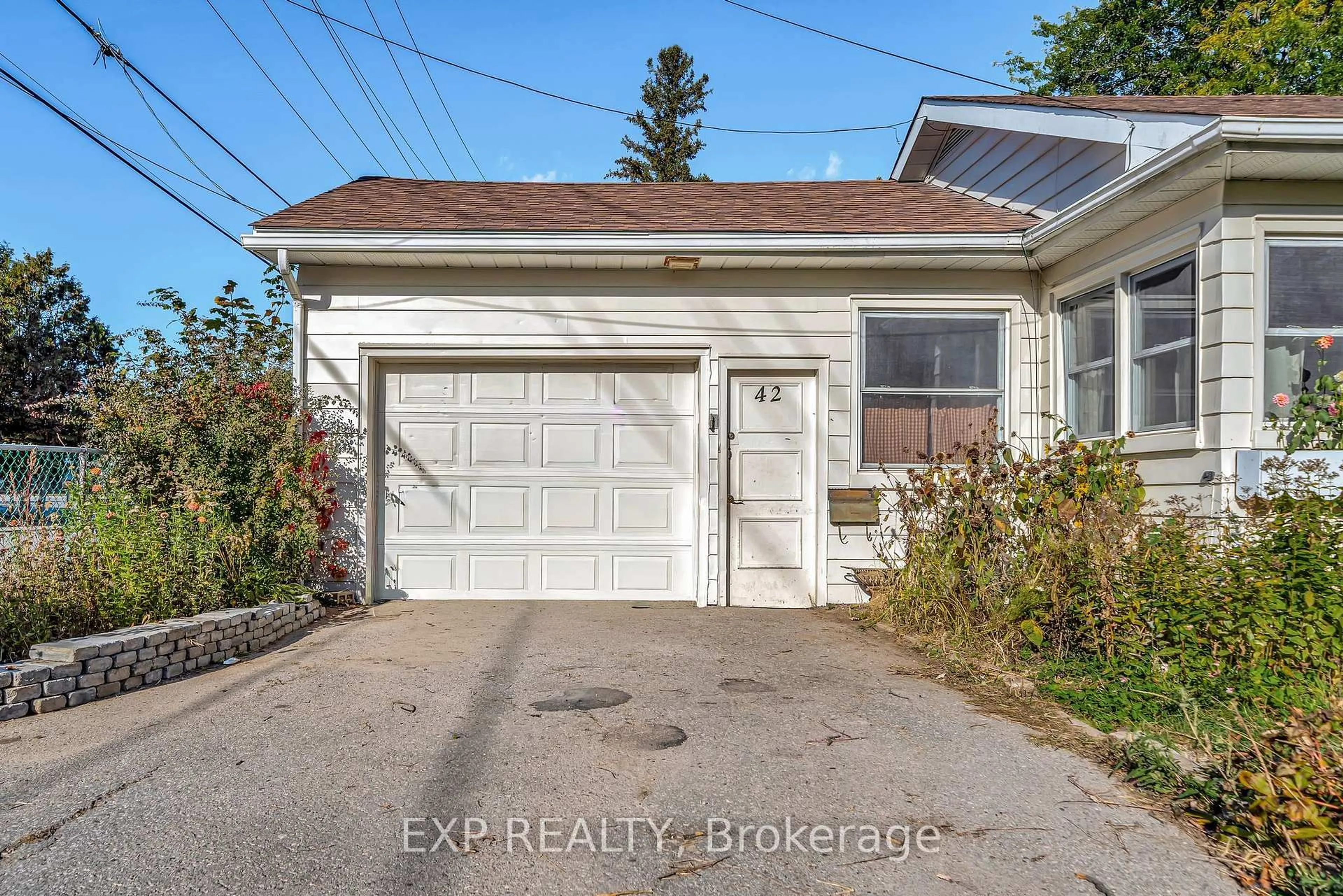42 Paul St, Prince Edward County, Ontario K0K 2T0
Contact us about this property
Highlights
Estimated valueThis is the price Wahi expects this property to sell for.
The calculation is powered by our Instant Home Value Estimate, which uses current market and property price trends to estimate your home’s value with a 90% accuracy rate.Not available
Price/Sqft$394/sqft
Monthly cost
Open Calculator
Description
Retro Revival in the Heart of Picton. Step back in time-in the best possible way-with this lovingly restored 1953 bungalow where vintage character meets modern comfort. Freshly updated and brimming with mid-century quirk, this one-level home captures the playful spirit of the era with its warm wood paneling, cheerful details, and inviting layout. Inside, you'll find an airy living/dining space anchored by a gas fireplace with brick surround, and a sunny West-facing eat-in kitchen. The flexible layout includes three bedrooms, with the spacious primary easily doubling as a family room, sunroom or creative studio. Recent updates celebrate the home's original craftsmanship while adding modern convenience, including an updated kitchen and refreshed 3-piece bath. An attached garage with high ceilings offering plenty of storage, and a main level laundry, add practicality to its vintage appeal. Set on a large corner lot with beautiful flower gardens, and a fenced rear yard surrounded by mature trees, this home offers privacy, sunshine, and a dash of nostalgia-all within walking distance to downtown Picton's shops & restaurants, and just steps from PECI - a K-12 school. Whether you're an artist, a design lover, or simply someone who appreciates the charm of a bygone era brought tastefully into the present, this one's ready to make you smile.
Property Details
Interior
Features
Main Floor
Living
6.93 x 4.12Kitchen
2.47 x 4.67Dining
1.81 x 2.55Laundry
1.68 x 2.88Exterior
Features
Parking
Garage spaces 1
Garage type Attached
Other parking spaces 2
Total parking spaces 3
Property History
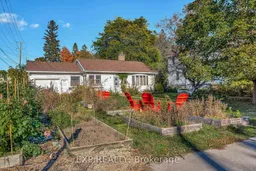 49
49