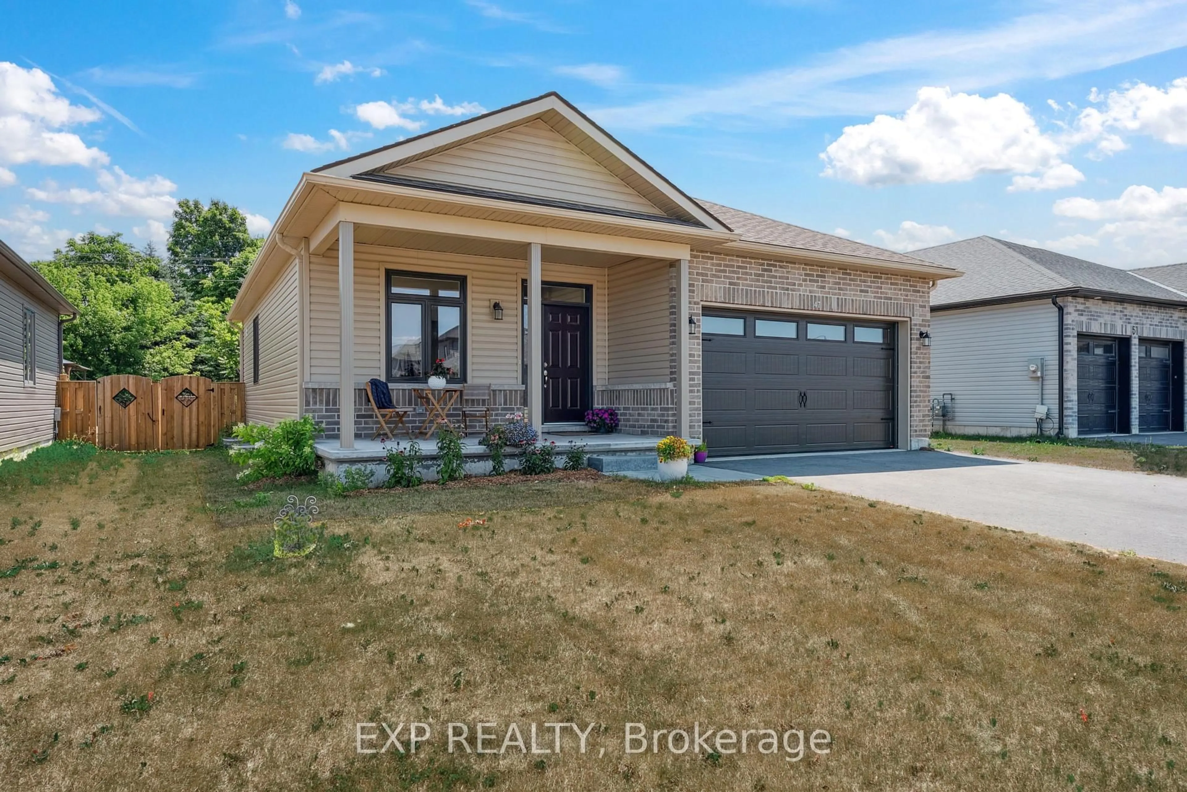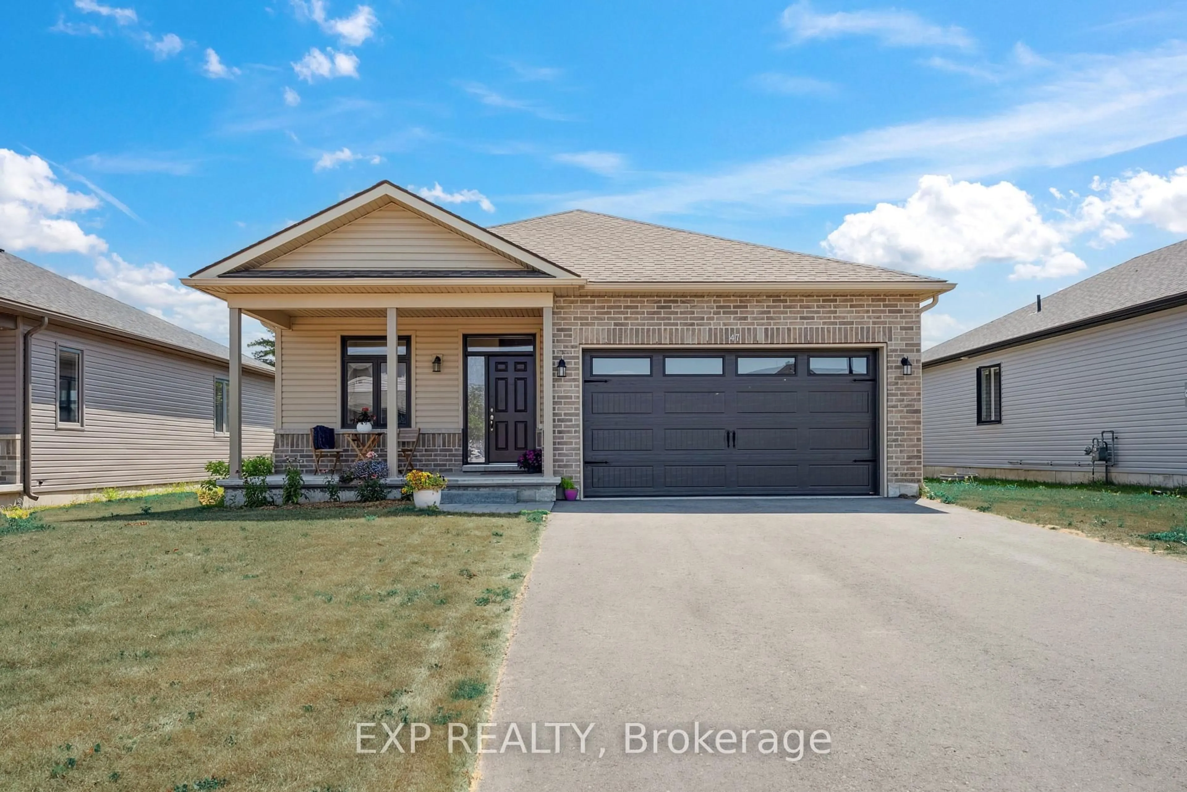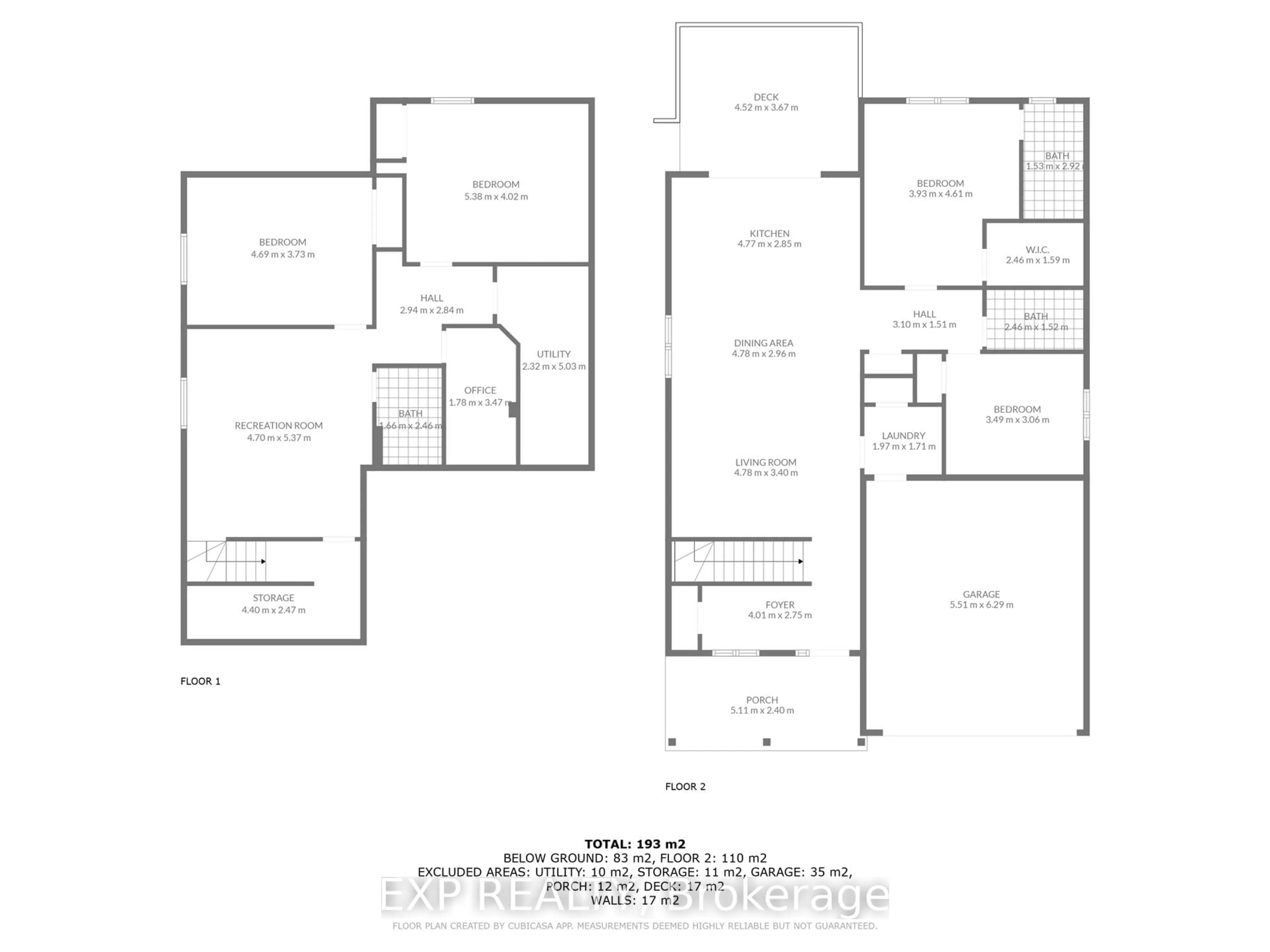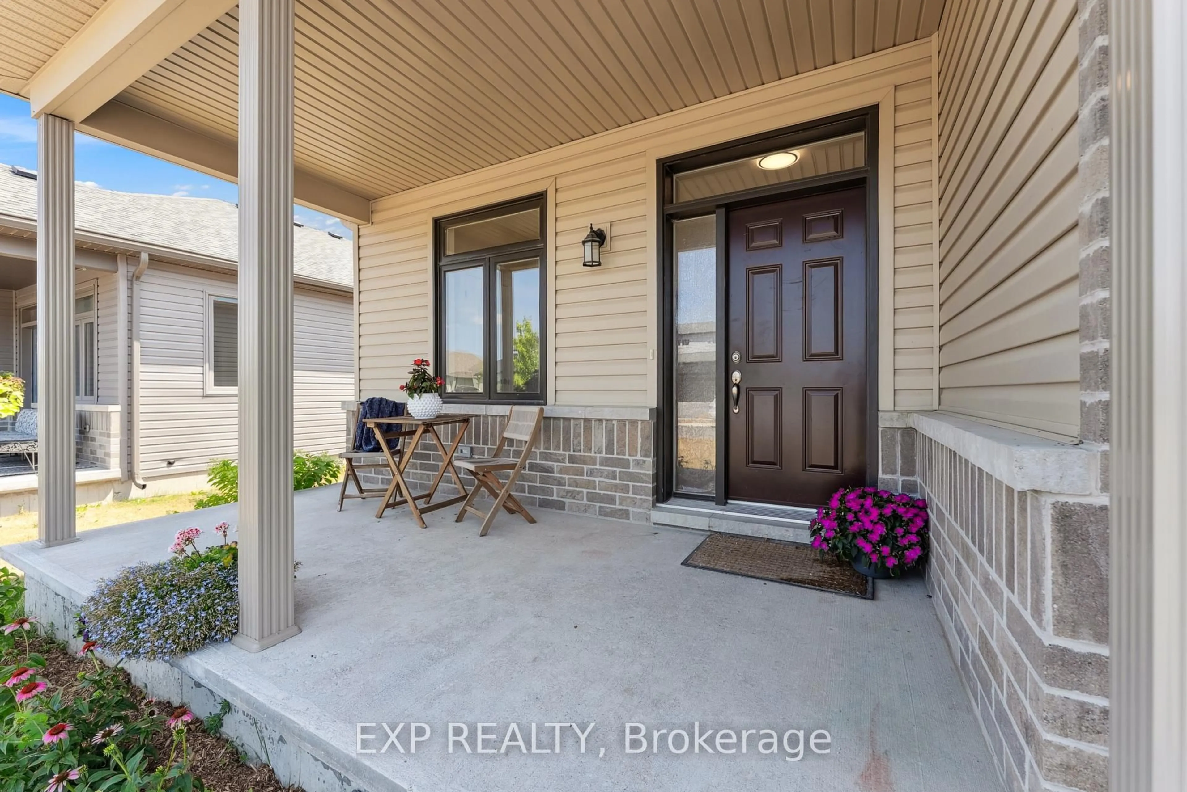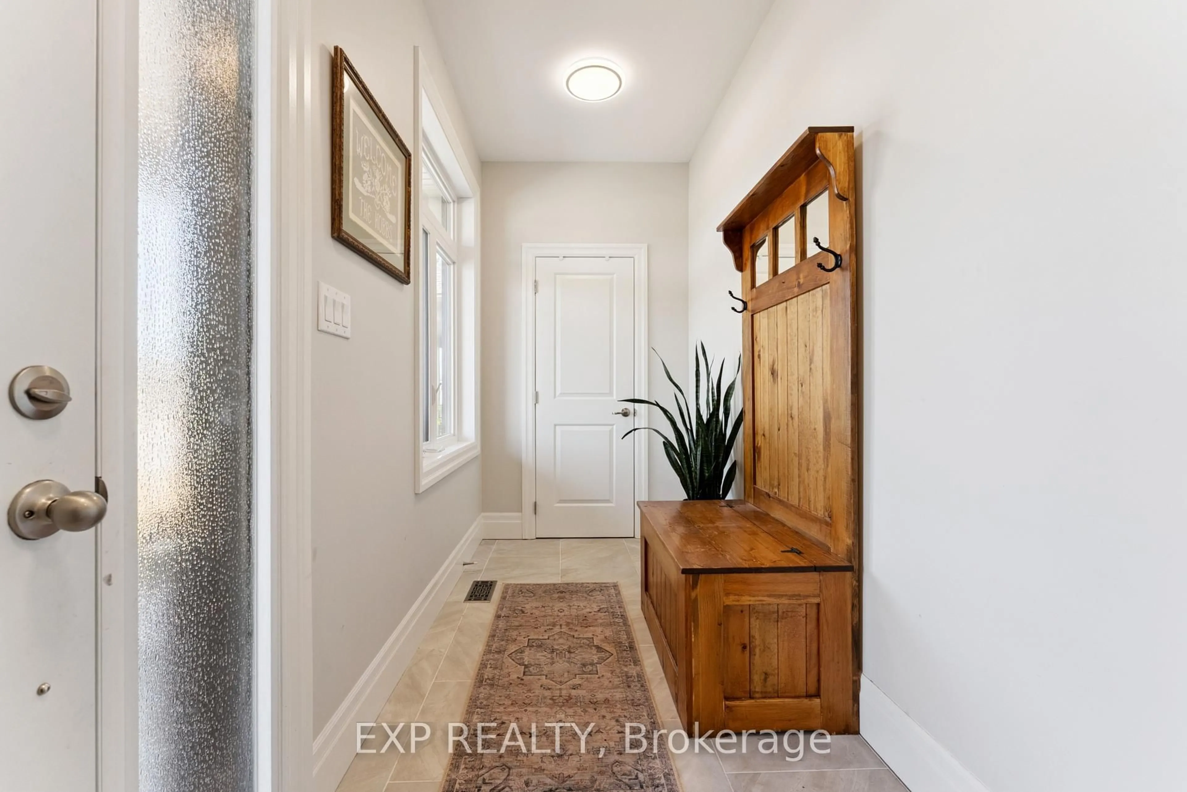47 Allen St, Prince Edward County, Ontario K0K 2T0
Contact us about this property
Highlights
Estimated valueThis is the price Wahi expects this property to sell for.
The calculation is powered by our Instant Home Value Estimate, which uses current market and property price trends to estimate your home’s value with a 90% accuracy rate.Not available
Price/Sqft$603/sqft
Monthly cost
Open Calculator
Description
A rare find in the heart of Picton's newest community. Welcome to 47 Allen Street a home that breaks the mold in all the right ways. Built in 2022 and thoughtfully upgraded in 2025 to include four full bedrooms and three bathrooms, this one-of-a-kind property offers a level of design, space, and privacy that make it a one-in-a-kind-find in the neighbourhood. Inside, a custom-kitchen takes centre stage- the kind of space that inspires everything from casual family dinners to unforgettable County gatherings. Oversized windows and sliding doors draw in natural light and frame the showpiece: a private, tree-shaded backyard that feels more like a country retreat than a suburban lot. You notice on first step into the home that this one is different than all the others. This lot was handpicked for its peaceful, wooded-like setting something truly rare in new builds and the result is a new, in-town home that feels warm, welcoming, and private, yet just steps to schools, shopping, and downtown Picton. Outside, the spacious deck is ready for morning coffee, lazy summer afternoons, gardening, or quiet stargazing. Inside, the 4-bedroom, 3-bath layout offers flexibility for families, guests, or home office space all finished with care and maintained to perfection. Complete with a double garage, efficient heat pump + forced air system, owned water heater, and a true move-in ready presentation, this home is a standout.
Property Details
Interior
Features
Main Floor
Foyer
4.01 x 2.75Living
4.78 x 3.4Dining
4.78 x 2.96Kitchen
4.78 x 2.85Exterior
Features
Parking
Garage spaces 2
Garage type Built-In
Other parking spaces 4
Total parking spaces 6
Property History
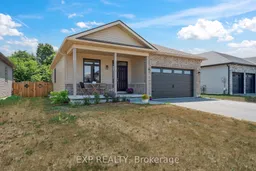 33
33
