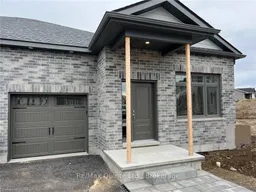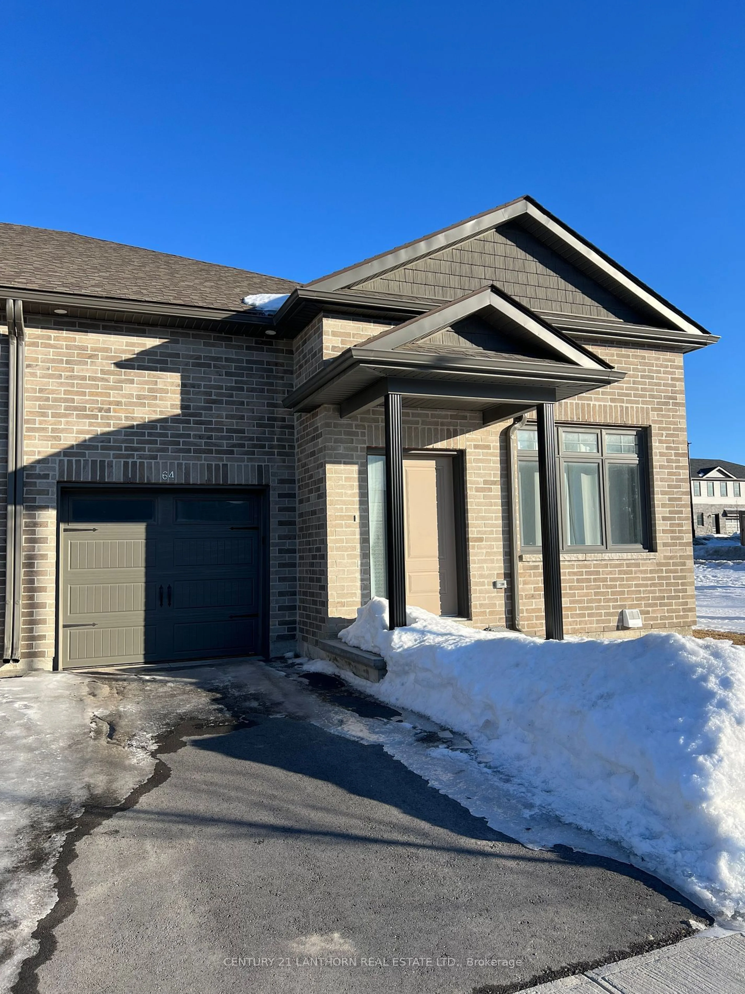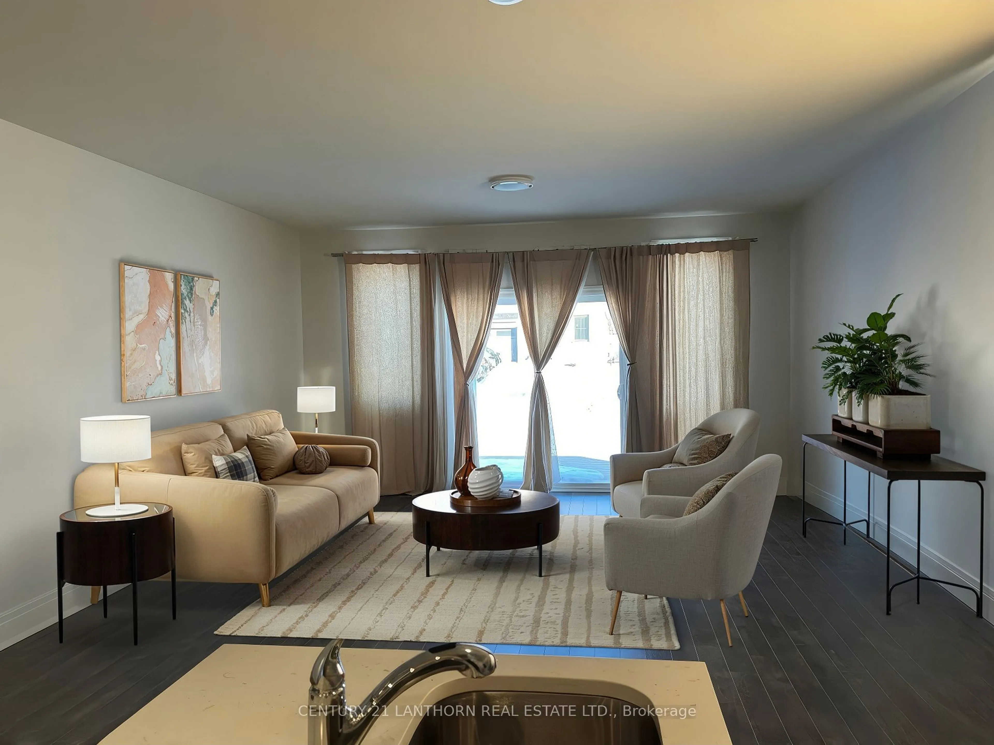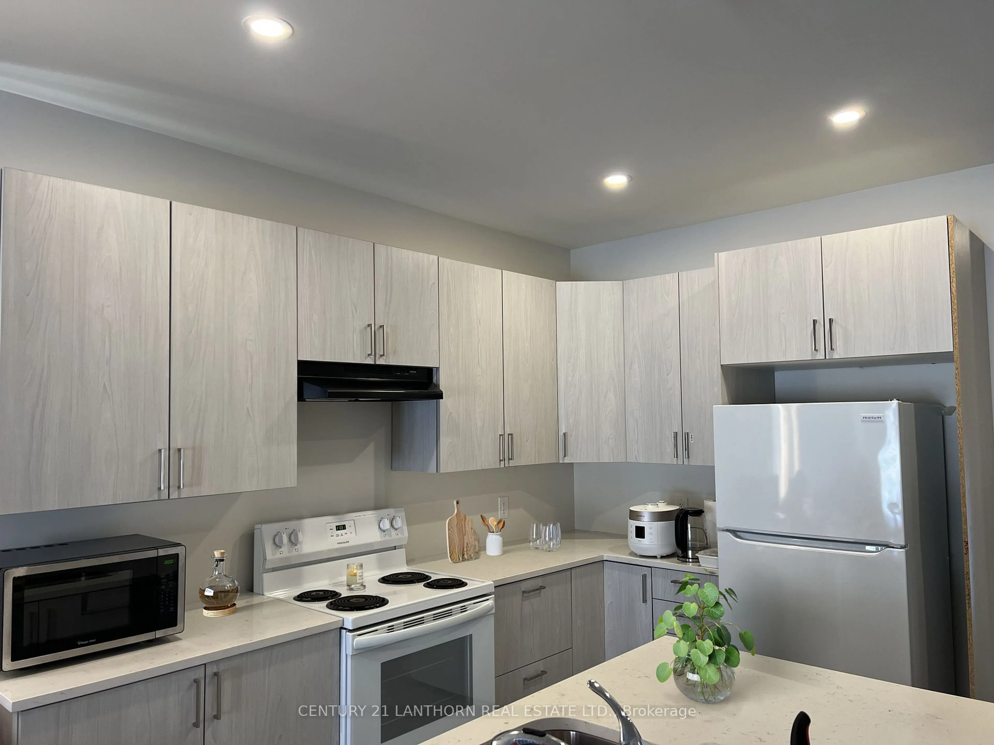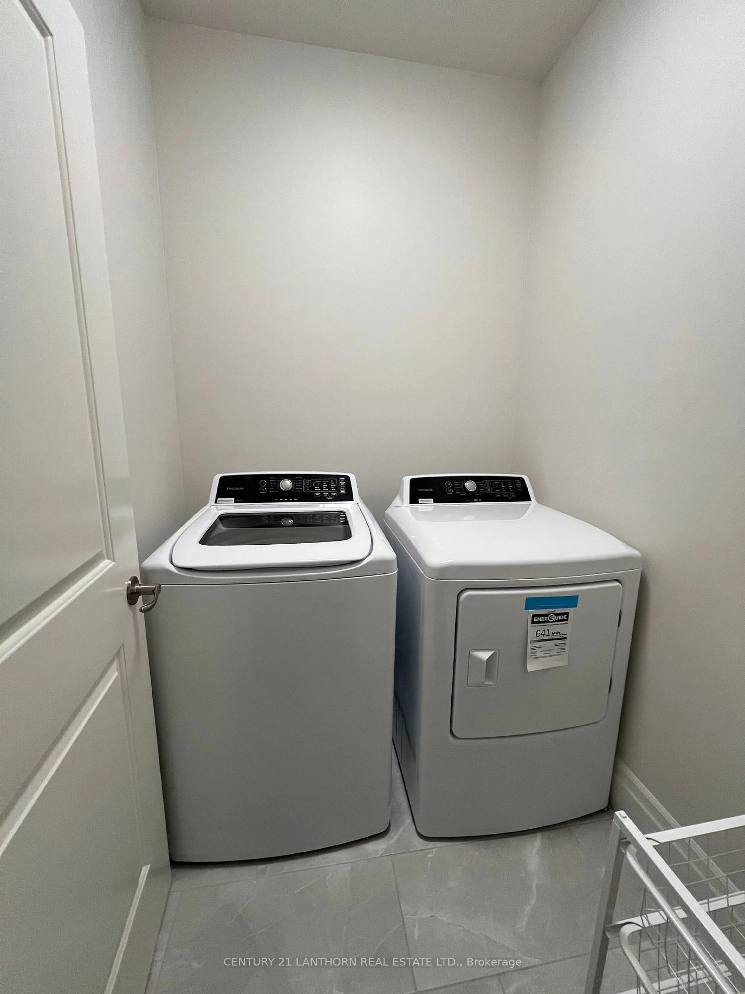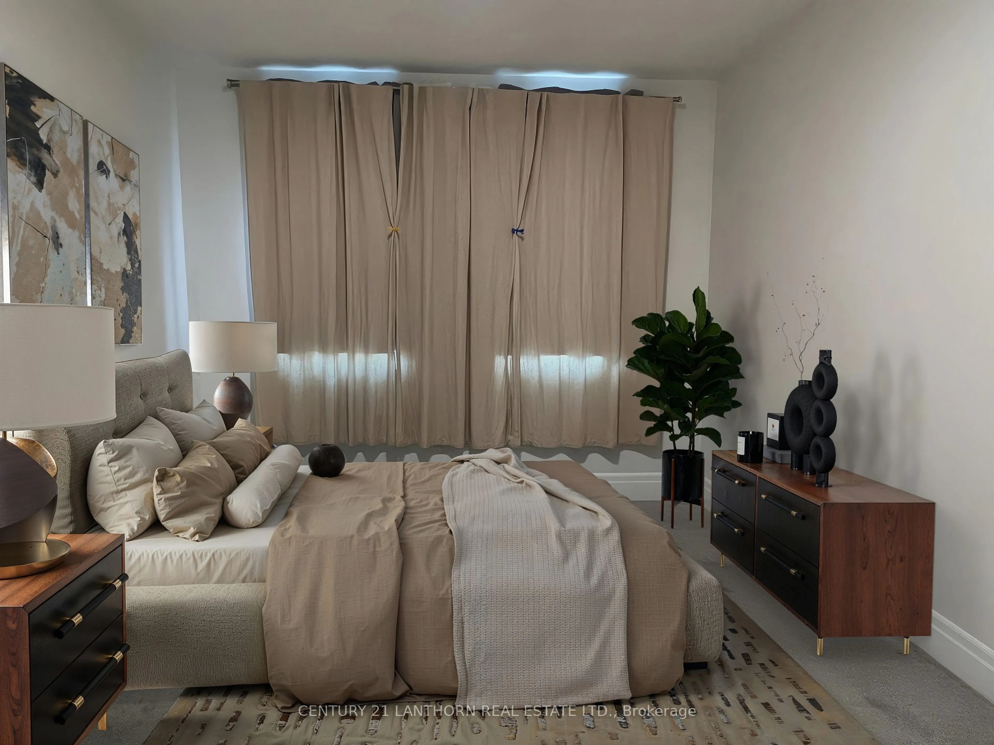64 MARKLAND Ave, Prince Edward County, Ontario K0K 2T0
Contact us about this property
Highlights
Estimated valueThis is the price Wahi expects this property to sell for.
The calculation is powered by our Instant Home Value Estimate, which uses current market and property price trends to estimate your home’s value with a 90% accuracy rate.Not available
Price/Sqft$453/sqft
Monthly cost
Open Calculator
Description
Spacious bungalow living in a premium model for the area with a finished basement. Fenced yard was just completed, for a nice new enclosed area around your deck. This location is just steps away from a peaceful pond with a trail around it, and to the Millenium Trail. 9 Foot ceilings throughout most of the 3 bedroom and 3 bathroom home. The open main-floor living area and large primary bedroom give you the space to decompress. Light pours in through your patio doors and windows for a wonderful feel. The kitchen features an ergonomic layout with quartz countertops and is located conveniently beside your laundry room to help you efficiently cross off your daily tasks. The second bedroom and family washroom are at the opposite end of the house for excellent privacy and separation from guests. Additionally, the large third bedroom, recreation room and large third bathroom are all downstairs in an area that could easily be modified to serve as an in-law suite. This property is walking distance to downtown Picton and all of it's amenities. Come see, you'll love to call this one home.
Property Details
Interior
Features
Main Floor
Kitchen
3.08 x 4.84Great Rm
6.06 x 4.84Primary
3.35 x 5.33Ensuite Bath / W/I Closet
Bathroom
3.67 x 1.46Ensuite Bath / 3piece
Exterior
Features
Parking
Garage spaces 1
Garage type Attached
Other parking spaces 1
Total parking spaces 2
Property History
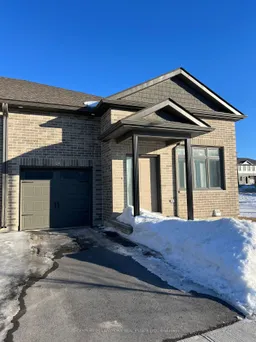 23
23