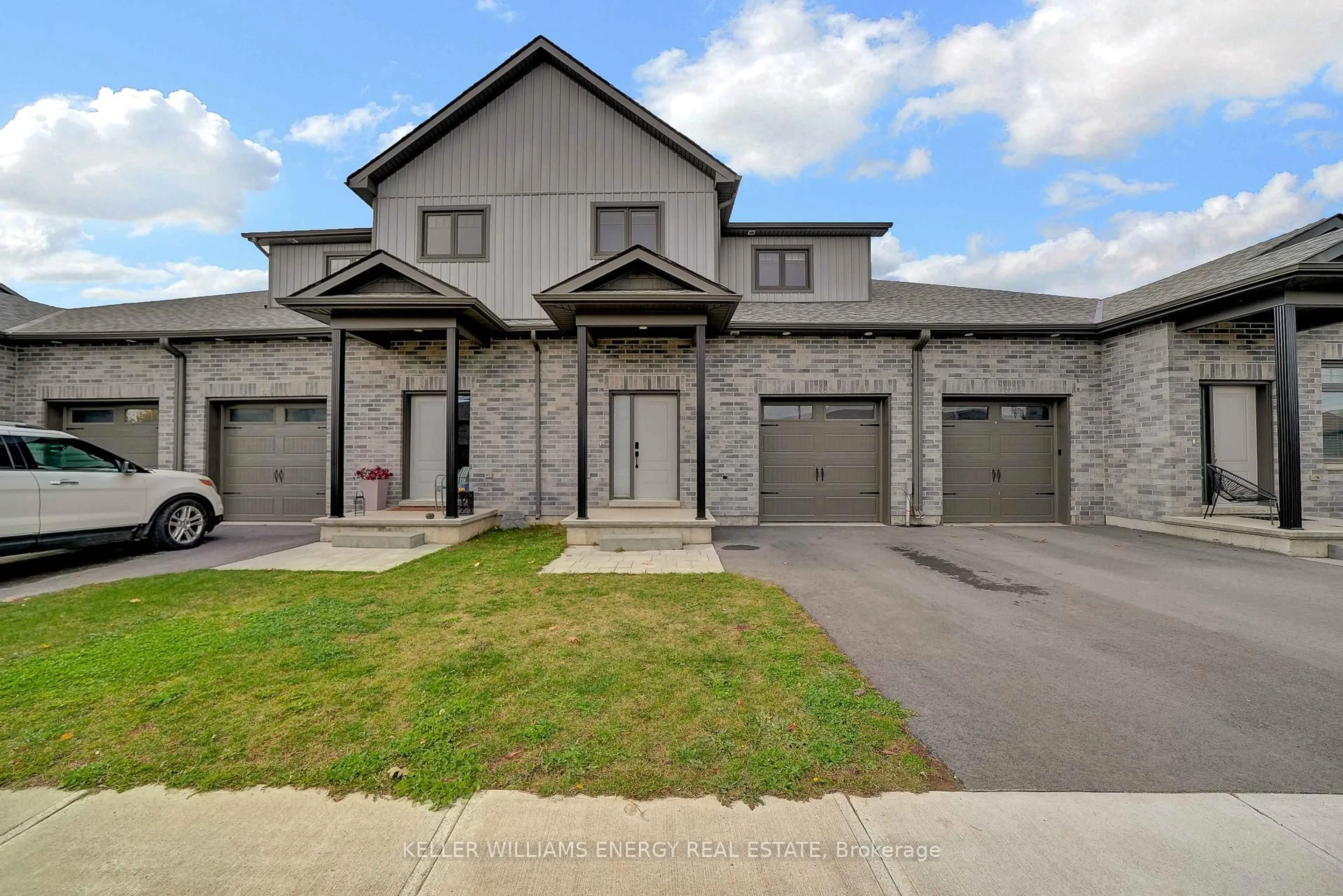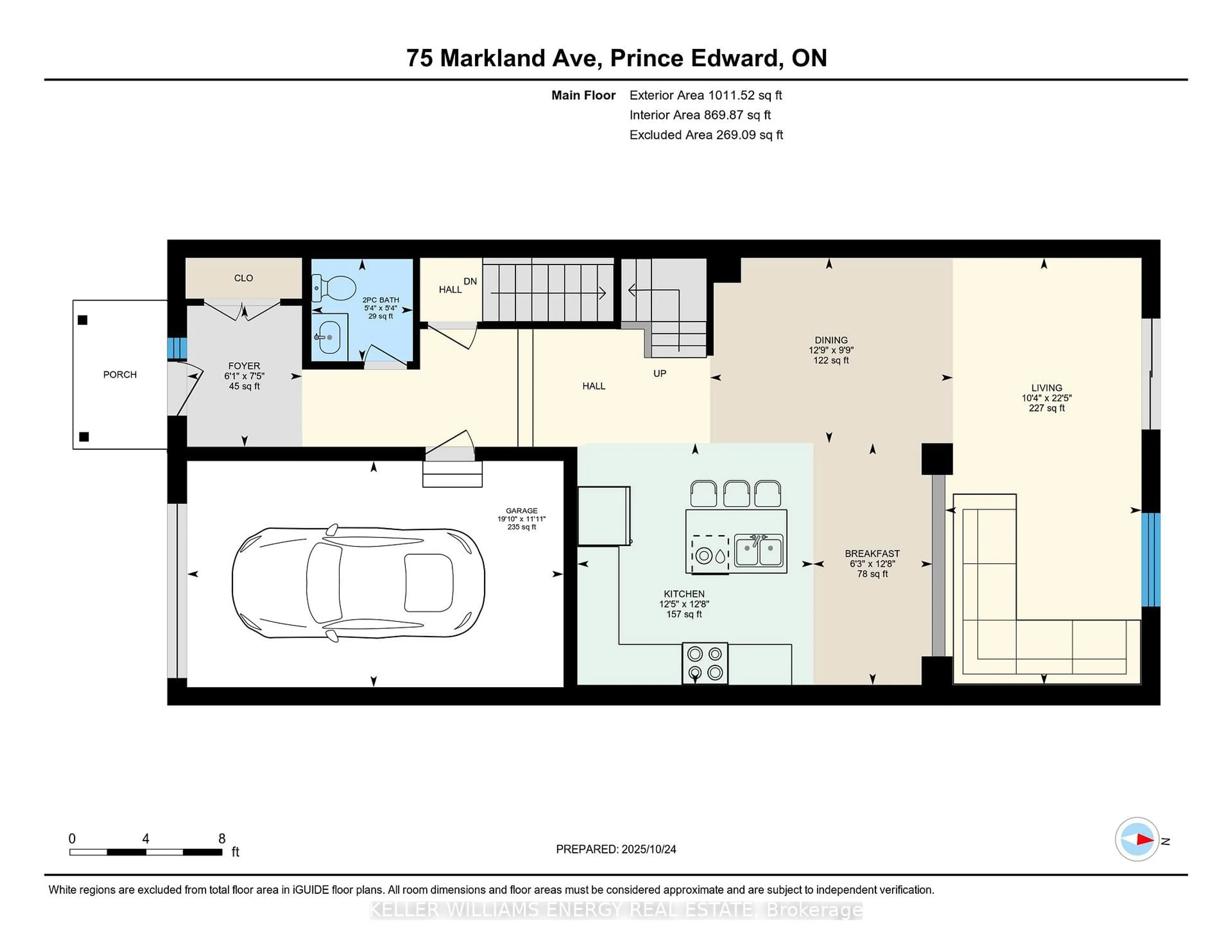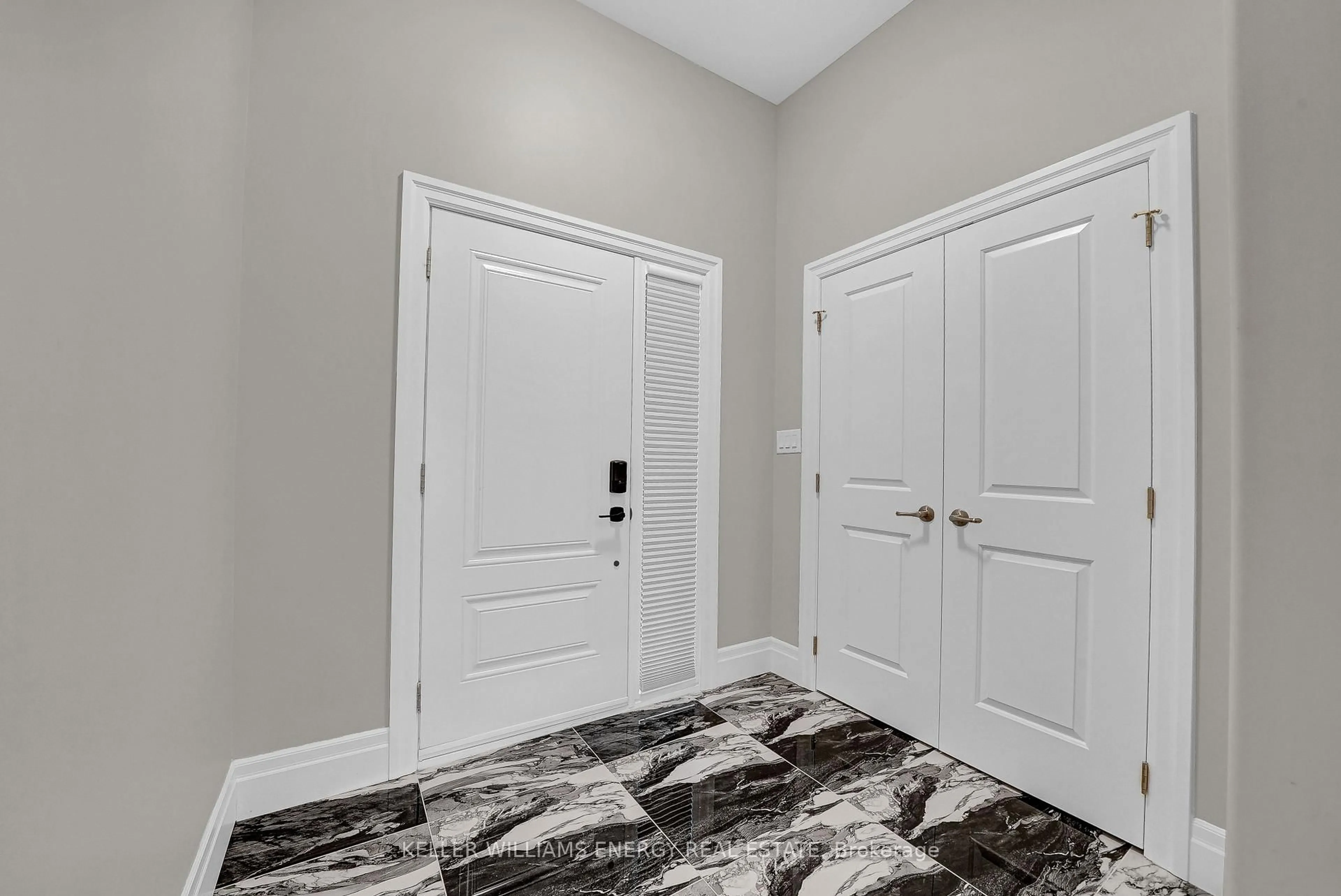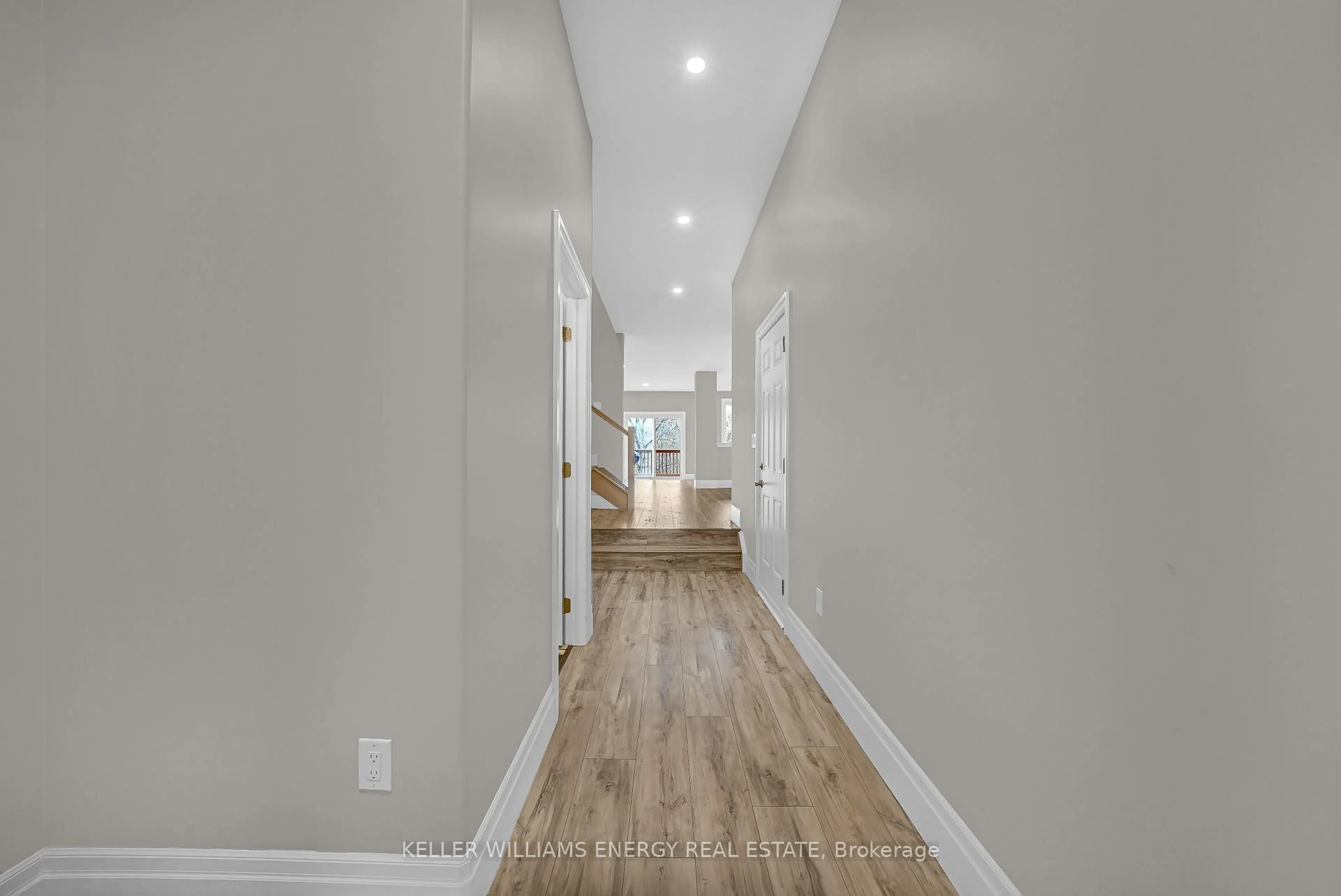75 Markland Ave, Prince Edward County, Ontario K0K 2T0
Contact us about this property
Highlights
Estimated valueThis is the price Wahi expects this property to sell for.
The calculation is powered by our Instant Home Value Estimate, which uses current market and property price trends to estimate your home’s value with a 90% accuracy rate.Not available
Price/Sqft$528/sqft
Monthly cost
Open Calculator
Description
Welcome to 75 Markland Avenue in beautiful Prince Edward County-a rare opportunity to own over 2,000 sq ft of upgraded living space backing onto a serene ravine with a walkout basement. This oversized three-bedroom townhome blends style, function, and comfort in a family-friendly neighbourhood close to schools, shopping, and local amenities. The main floor features 9-ft ceilings, a bright open layout, and a stunning upgraded kitchen with stainless-steel appliances, modern cabinetry, and elegant finishes. Upgraded flooring, bathrooms, railings, and staircase add to the refined feel throughout. Enjoy the convenience of automated blinds in the living room and primary bedroom, plus an interior garage entrance for easy access. Upstairs, you'll find three spacious bedrooms, a dedicated study area, and laundry on the second floor for ultimate convenience. The unfinished walkout basement offers endless possibilities to customize your dream space-whether it's a home gym, media room, or guest suite. Outside, the property backs onto a lush ravine, providing privacy and a peaceful natural backdrop. Nestled in the heart of Prince Edward County, known for its charming wineries, artisan shops, and sandy beaches, this home offers a perfect balance of rural tranquility and modern convenience. 75 Markland Avenue isn't just a home-it's a place you can grow into, with thoughtful upgrades, smart design, and space to make it your own. Don't miss your chance to live in one of the County's most welcoming communities.
Property Details
Interior
Features
Main Floor
Kitchen
3.87 x 3.78Breakfast
3.87 x 1.91Living
6.85 x 3.15Dining
2.97 x 3.89Exterior
Features
Parking
Garage spaces 1
Garage type Attached
Other parking spaces 1
Total parking spaces 2
Property History
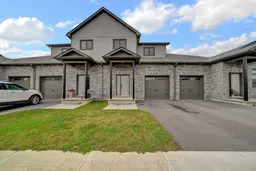 50
50
