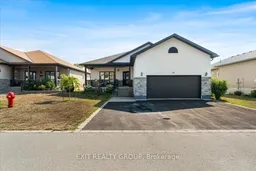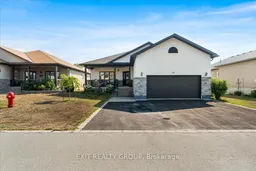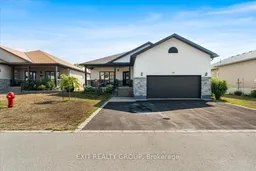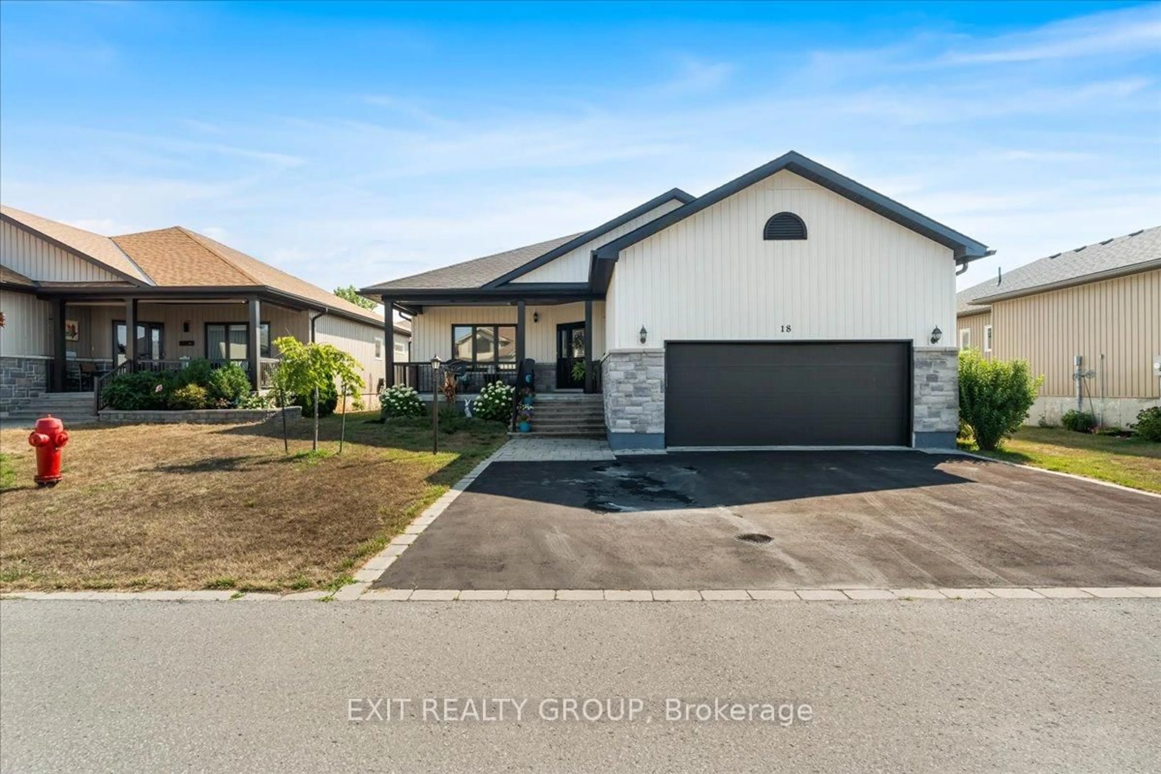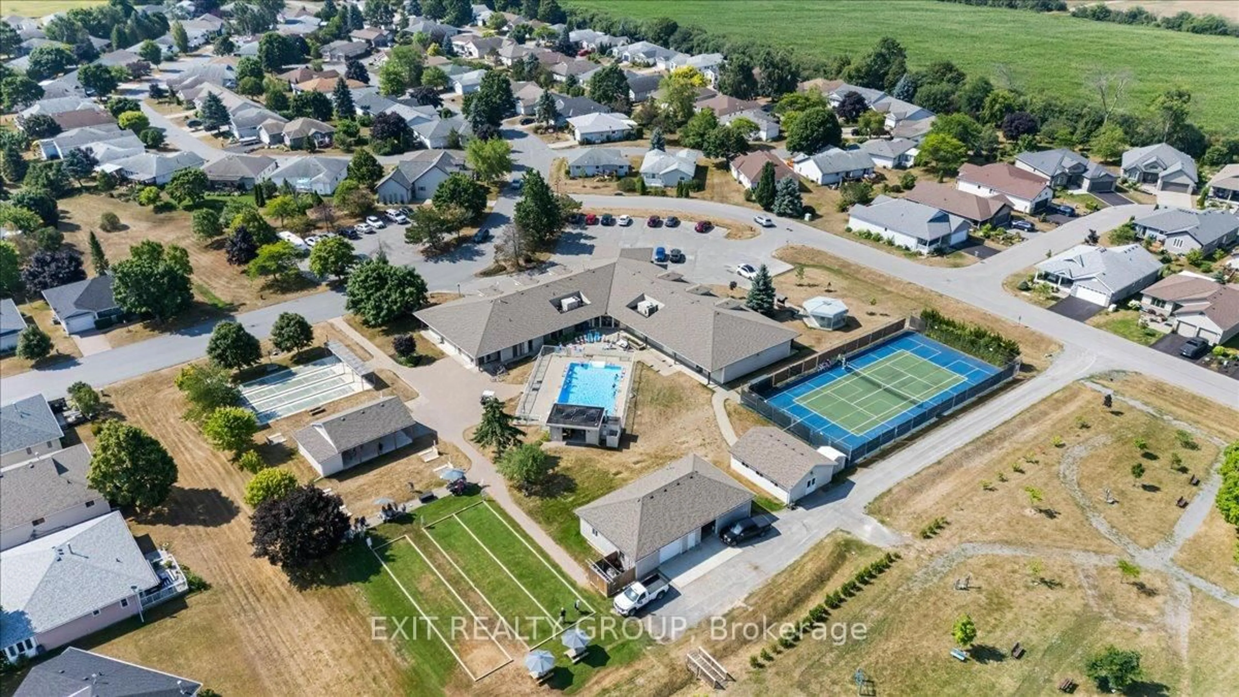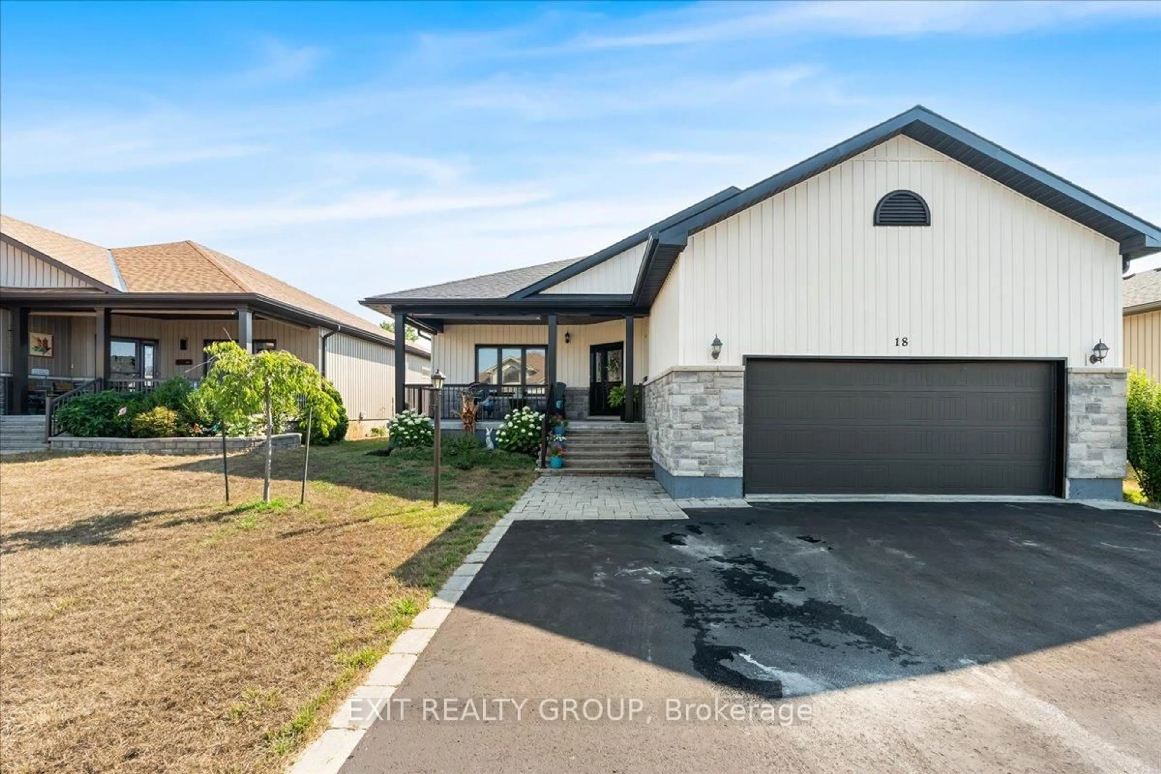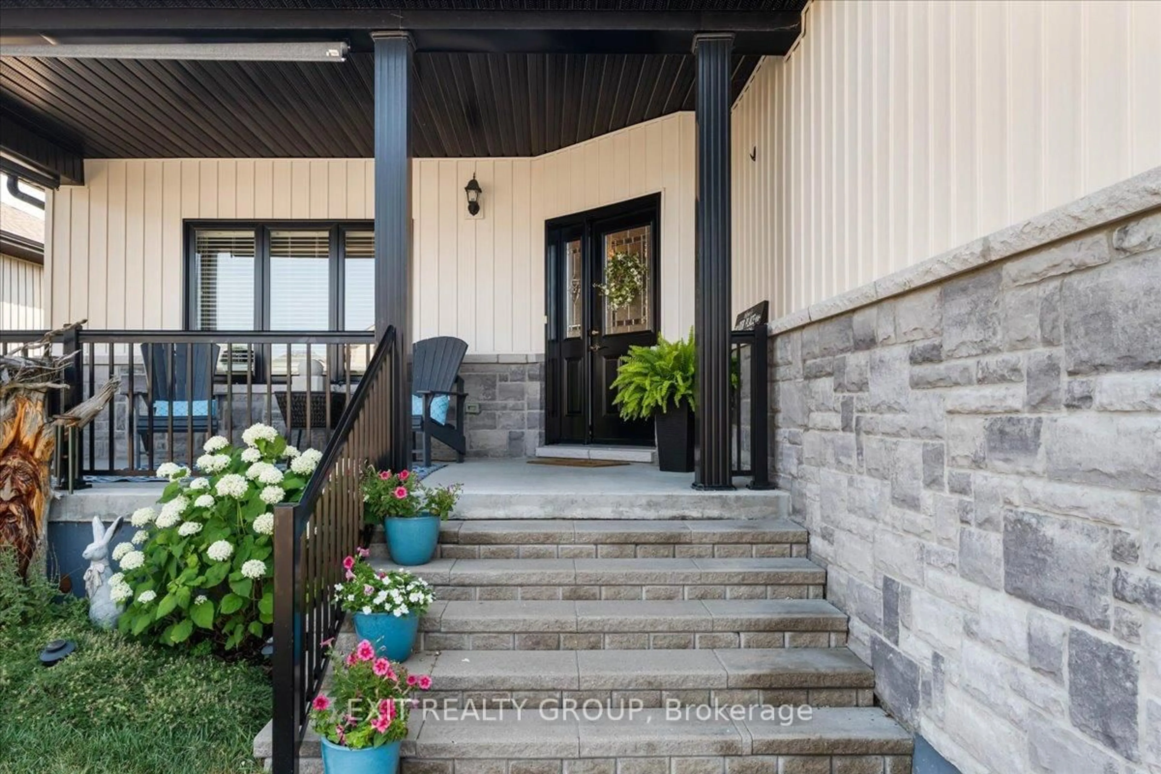18 Gilbert Cres, Prince Edward County, Ontario K0K 3L0
Contact us about this property
Highlights
Estimated valueThis is the price Wahi expects this property to sell for.
The calculation is powered by our Instant Home Value Estimate, which uses current market and property price trends to estimate your home’s value with a 90% accuracy rate.Not available
Price/Sqft$423/sqft
Monthly cost
Open Calculator
Description
MOTIVATED SELLERS!! Experience Exceptional Living in Wellington-on-the-Lake. Discover this stunning, extensively upgraded 2+2+den home with a 2-car garage, a triple wide driveway in the desirable adult community, nestled along Lake Ontario. This home blends modern elegance with resort-style living. The main level showcases an open-concept design with soaring 9-foot ceilings and natural light. The chef-inspired kitchen is a true culinary showpiece, boasting an oversized central island, sleek quartz countertops, a professional-grade 36-inch, 6-burner gas stove, a high-end smart refrigerator, walk-in pantry, double sink, and pendant lighting. The area flows seamlessly into the dining and living spaces, perfect for entertaining. Outdoor enjoyment is guaranteed with double French doors leading to a full-width rear deck, complete with a pergola and a dedicated BBQ gas line. The main floor hosts three bedrooms, including the luxurious primary suite. It features a spa-like 4-piece ensuite with dual sinks, a quartz vanity, and an oversized glass shower, plus a walk-in closet. The level is completed by two additional well-sized bedrooms, a second 4-piece bathroom, and a main-floor laundry room with garage access. The fully finished lower level expands living space with two additional bedrooms, a third 3-piece bath, and a massive commercial-grade second kitchen equipped with three sinks - ideal for catering or large gatherings. A cozy recreational room includes a custom live-edge wet bar. Life in Wellington-on-the-Lake offers unparalleled amenities: a heated pool, tennis/pickleball courts, a fully equipped gym, fitness classes, and numerous social clubs. The surrounding Prince Edward County is rich with wineries, fine dining, the scenic Millennium Trail, and the nearby golf course - delivering an exceptional lifestyle.
Property Details
Interior
Features
Bsmt Floor
Cold/Cant
2.85 x 5.98Kitchen
4.19 x 3.11Plank Floor
Rec
9.59 x 7.76Vinyl Floor / Wet Bar / Pot Lights
Br
3.65 x 3.64Vinyl Floor / Window
Exterior
Features
Parking
Garage spaces 2
Garage type Attached
Other parking spaces 4
Total parking spaces 6
Property History
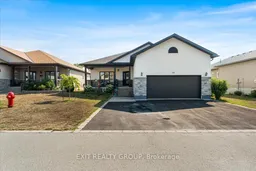 47
47