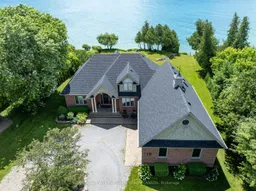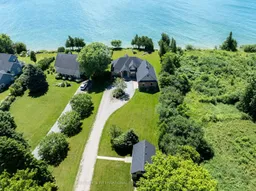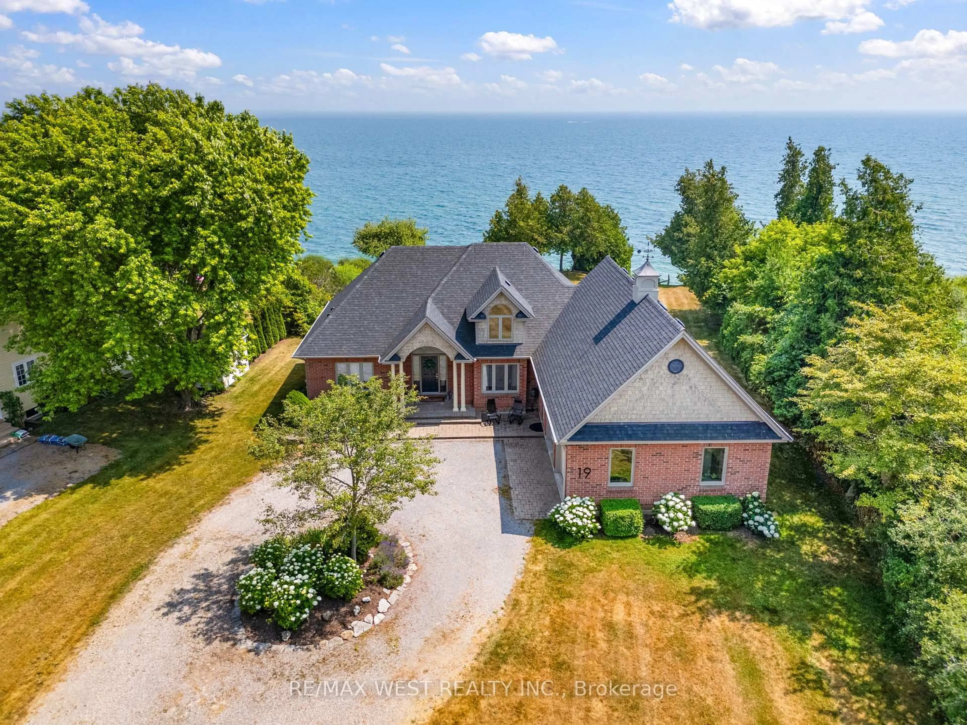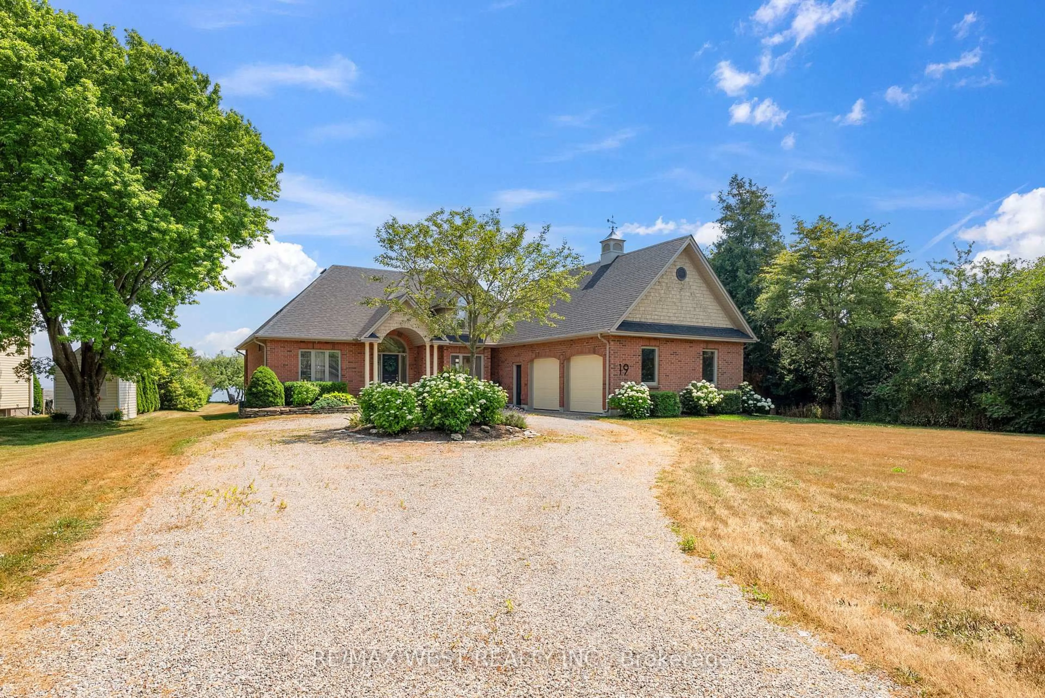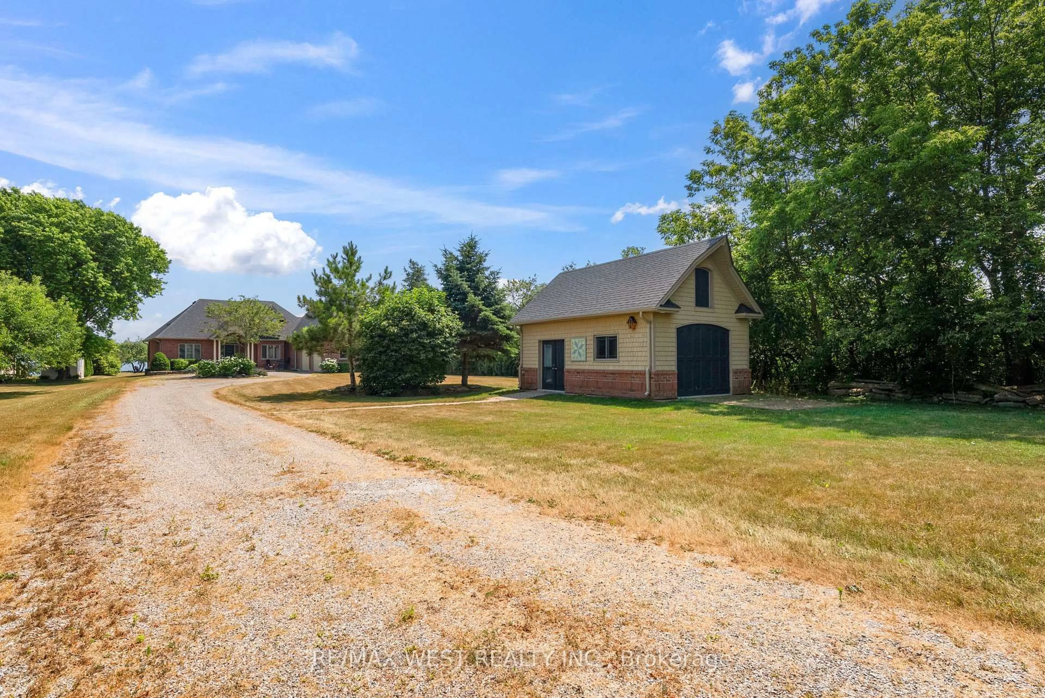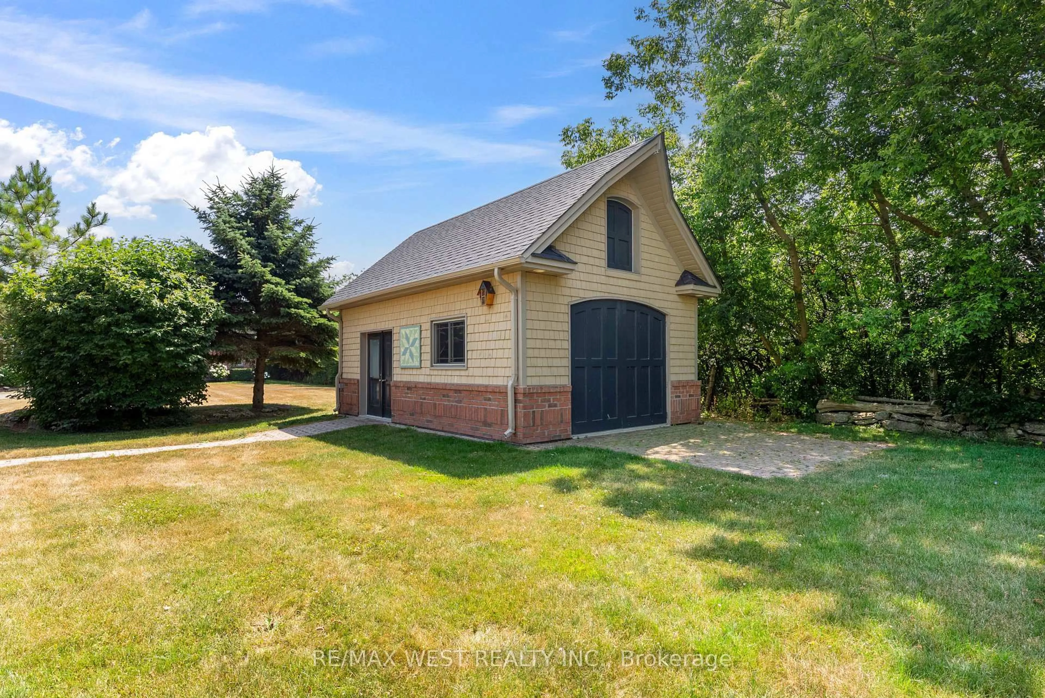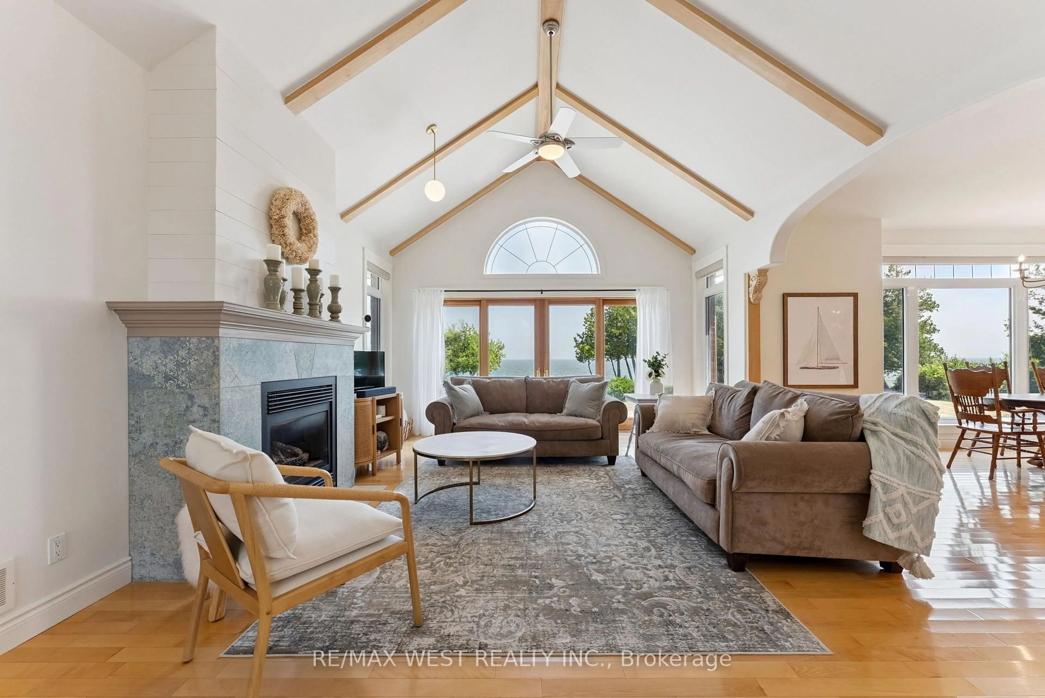19 Skiff Cove Road, Prince Edward County, Ontario K0K 3L0
Contact us about this property
Highlights
Estimated valueThis is the price Wahi expects this property to sell for.
The calculation is powered by our Instant Home Value Estimate, which uses current market and property price trends to estimate your home’s value with a 90% accuracy rate.Not available
Price/Sqft$1,167/sqft
Monthly cost
Open Calculator
Description
**Indulge in Waterfront Living on Lake Ontario!** Imagine waking up to breathtaking sunrises and the gentle lapping of waves against your private limestone shoreline. This recently renovated masterpiece offers unparalleled luxury with a chef's dream kitchen featuring a LaCanche gas range, Thermador appliances, a large working island with stunning quartz countertops and plenty of cupboard space. The open-concept living area features a cathedral beamed ceiling, beautifully tiled gas fireplace, hardwood and tile floors, oversize windows, French doors that lead to composite decks, framing spectacular lake views from every main floor room. With a beautifully redesigned primary suite, guest accommodations, a finished lower level with a rec room, additional bedroom & plenty of storage this home offers ample space for the extended family. The detached garage/studio with loft would be a perfect retreat for the artsy type or would make a great gym for the fitness buff or added storage area for your kayaks, boats or extra vehicle. This home is an entertainer's paradise. Minutes from Sandbanks Provincial Park, wineries, and fine dining, this is more than a home it's a lifestyle. **Don't miss your chance to own a slice of paradise!**
Property Details
Interior
Features
Bsmt Floor
4th Br
4.99 x 3.38Dining
6.96 x 5.33Other
4.44 x 5.13Rec
5.56 x 5.79Electric Fireplace
Exterior
Features
Parking
Garage spaces 2
Garage type Attached
Other parking spaces 6
Total parking spaces 8
Property History
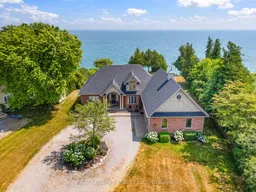 21
21