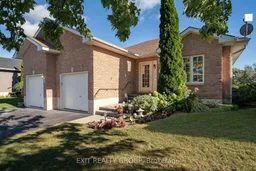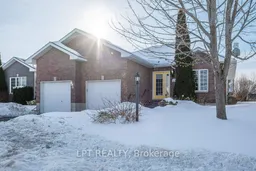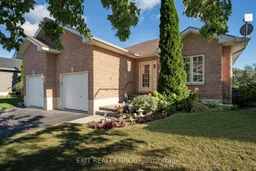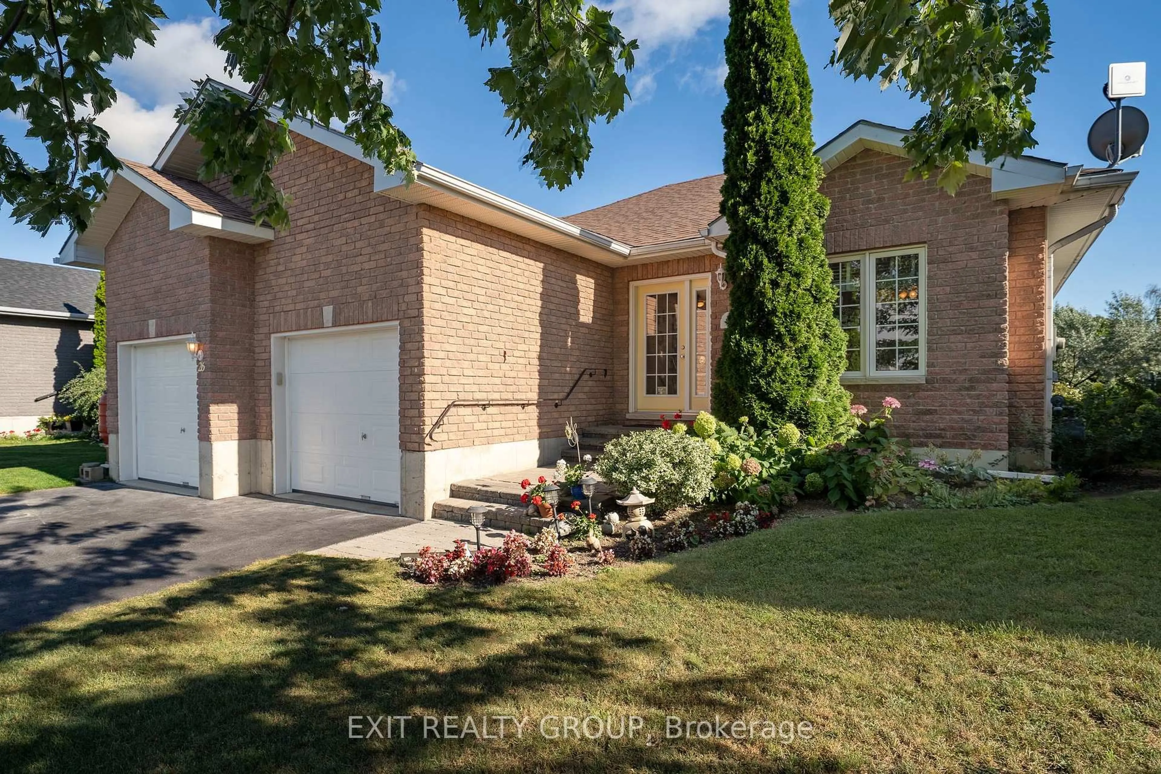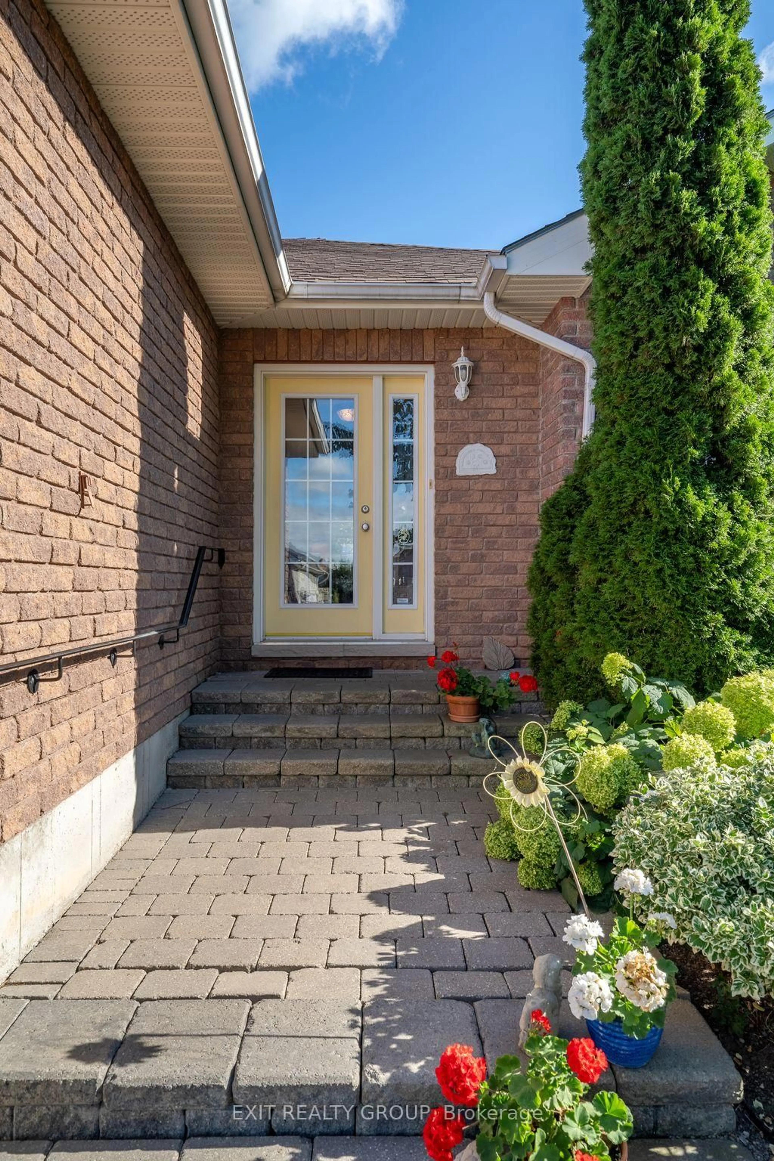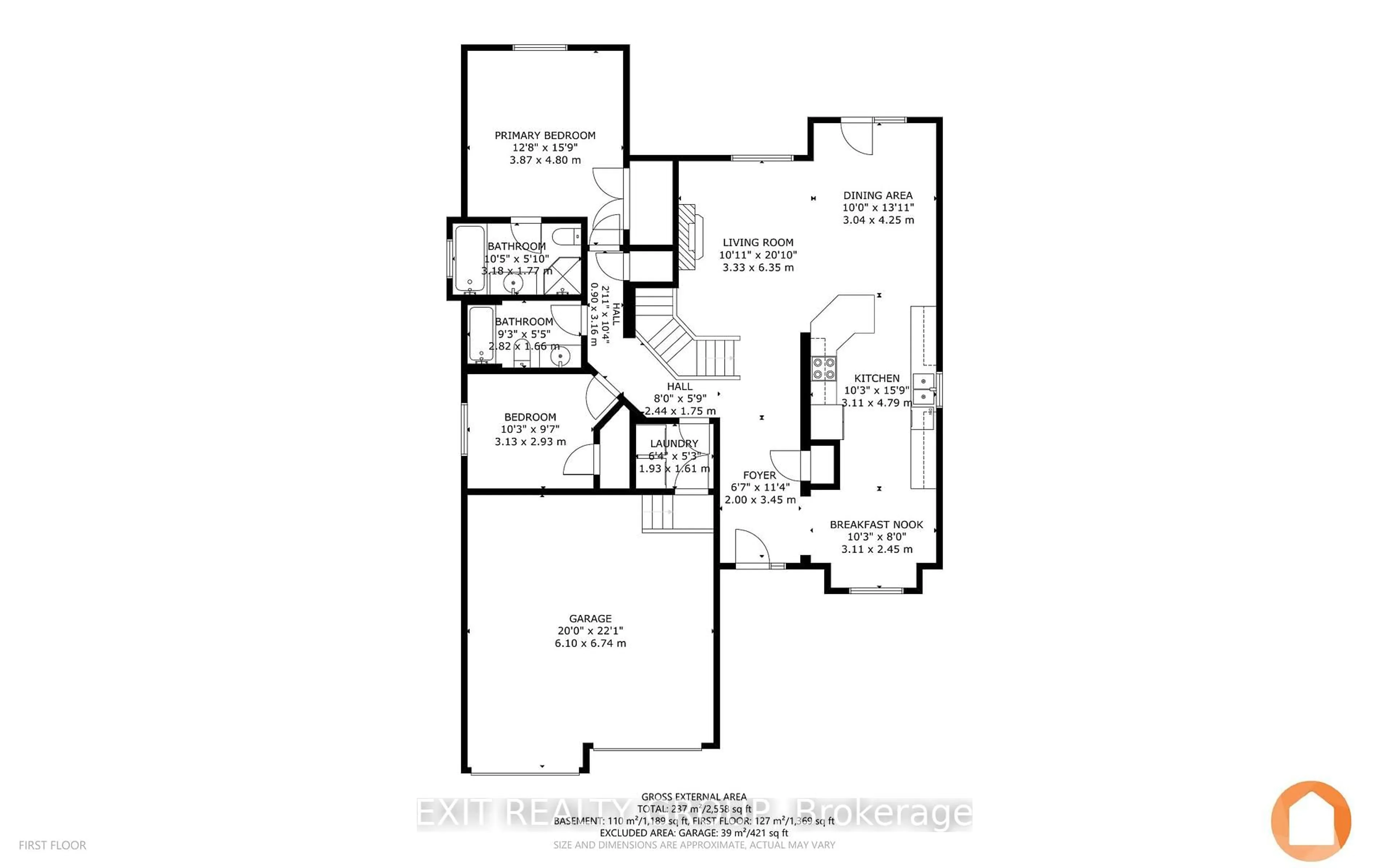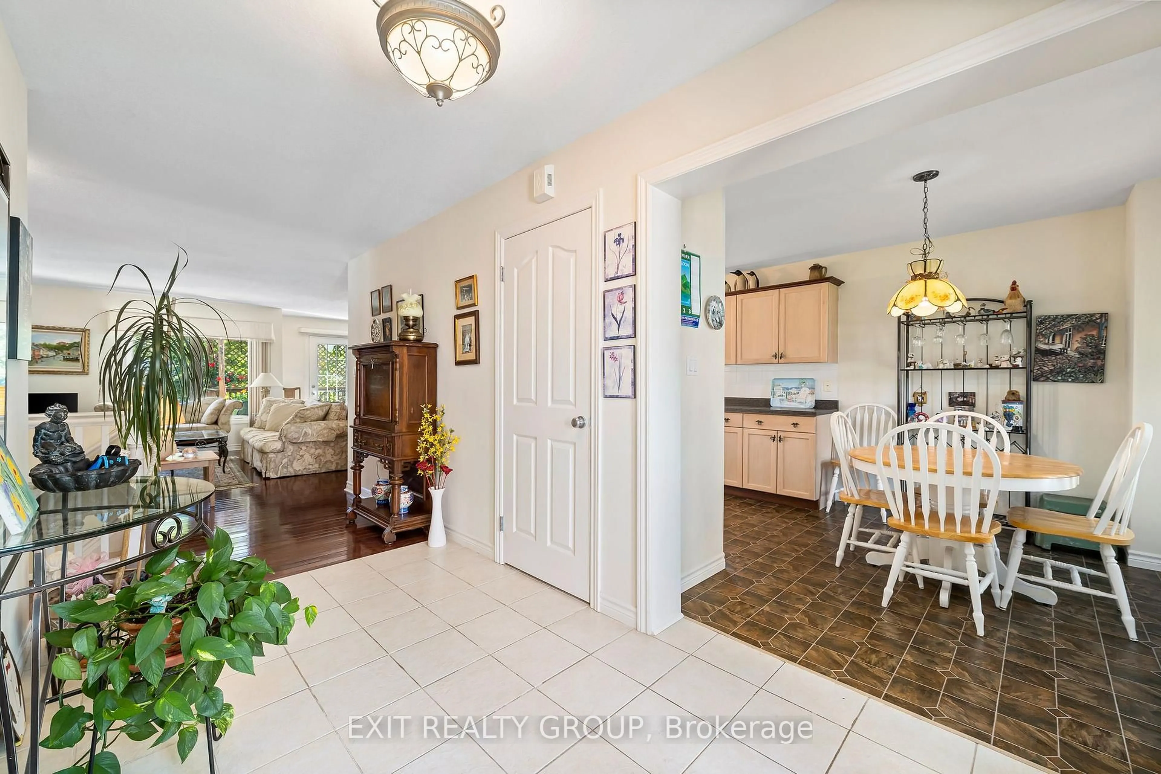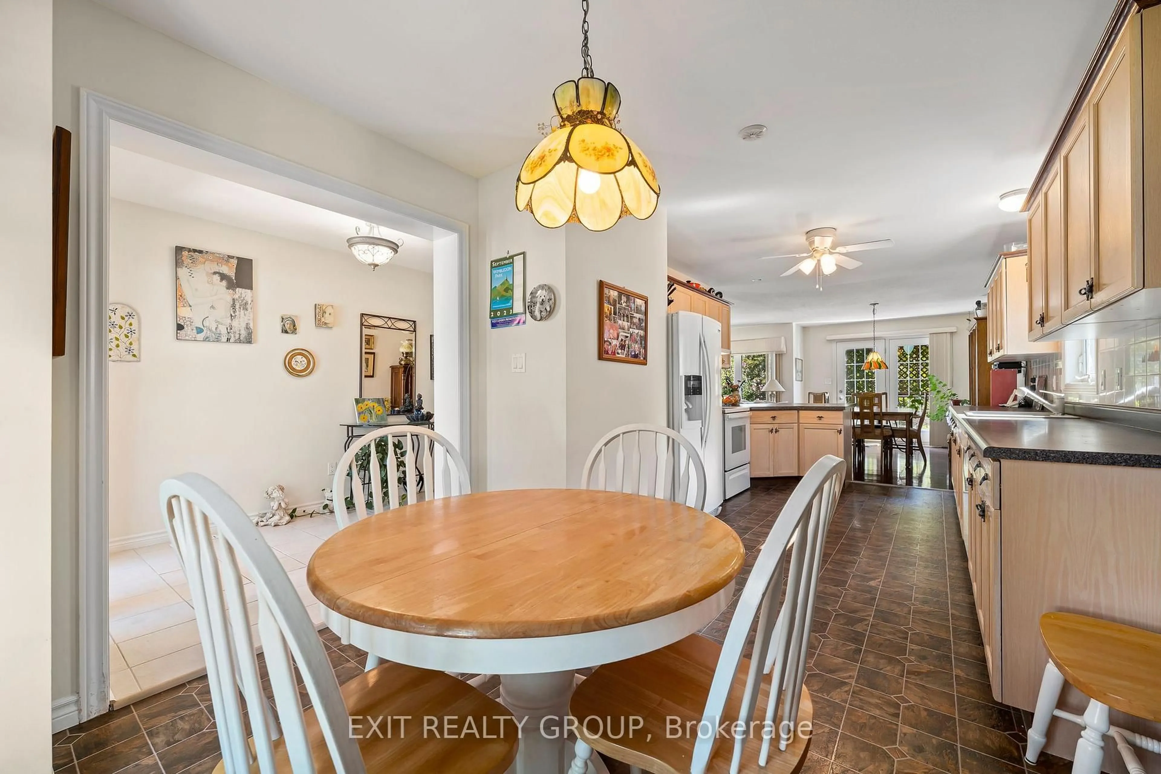26 Aletha Dr, Prince Edward County, Ontario K0K 3L0
Contact us about this property
Highlights
Estimated valueThis is the price Wahi expects this property to sell for.
The calculation is powered by our Instant Home Value Estimate, which uses current market and property price trends to estimate your home’s value with a 90% accuracy rate.Not available
Price/Sqft$484/sqft
Monthly cost
Open Calculator
Description
Open floor plan designed to welcome and entertain; this 1369 square foot home offers a bright open concept that reflects pride of ownership. Ceramic floor entry, real hardwood floors in living, dining and hall, vinyl in all the wet areas. The eat-in family kitchen, 3 baths and professionally finished lower level rounds out to approximately 2200 square feet of comfortable living. The large private south deck has a gas BBQ hook-up while surrounded by mature landscaping and treed back yard. All this can be yours in the heart of Prince Edward County's Wine Country. Wellington on the Lake is an adult lifestyle community where you can walk to the golf course or stroll downtown for local shopping, fine dining, or take in the local music scene. The swimming pool, tennis court, woodworking shop and private Rec Centre have many activities to keep you engaged in an active lifestyle. The Common Fee of $211.69/month covers the cost of maintenance of all the common areas.
Property Details
Interior
Features
Bsmt Floor
Rec
8.47 x 3.41Broadloom
3rd Br
4.17 x 2.91Broadloom / Double Closet
Office
3.41 x 2.02Broadloom / Louvered Doors
Other
4.91 x 6.14Exterior
Features
Parking
Garage spaces 2
Garage type Attached
Other parking spaces 4
Total parking spaces 6
Property History
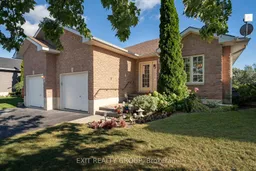 36
36