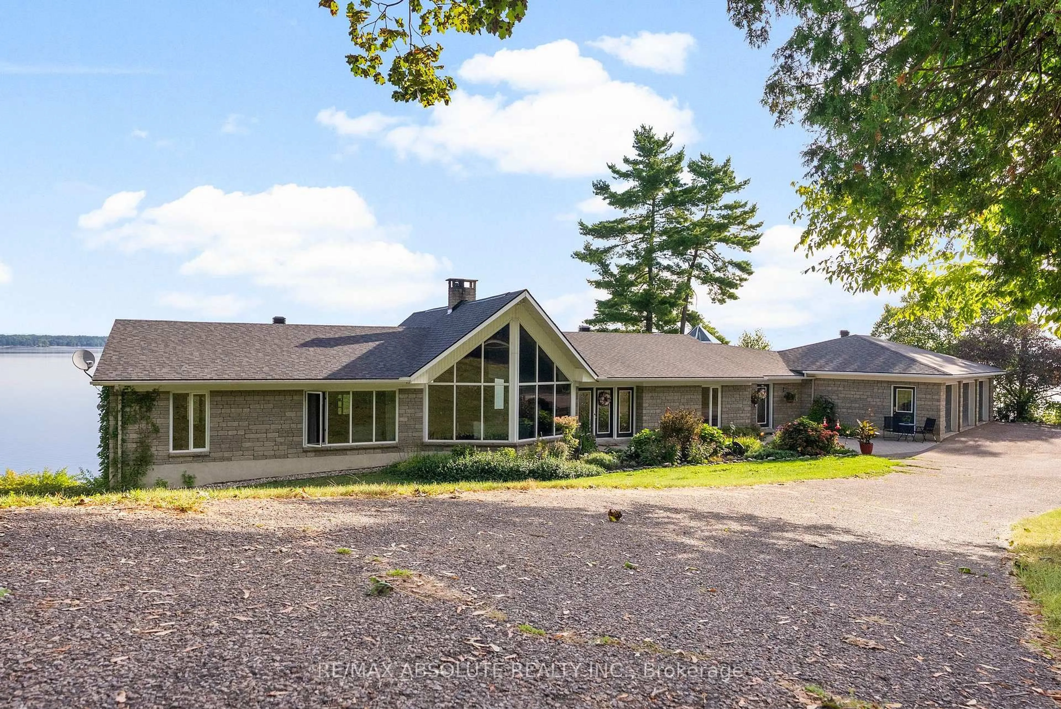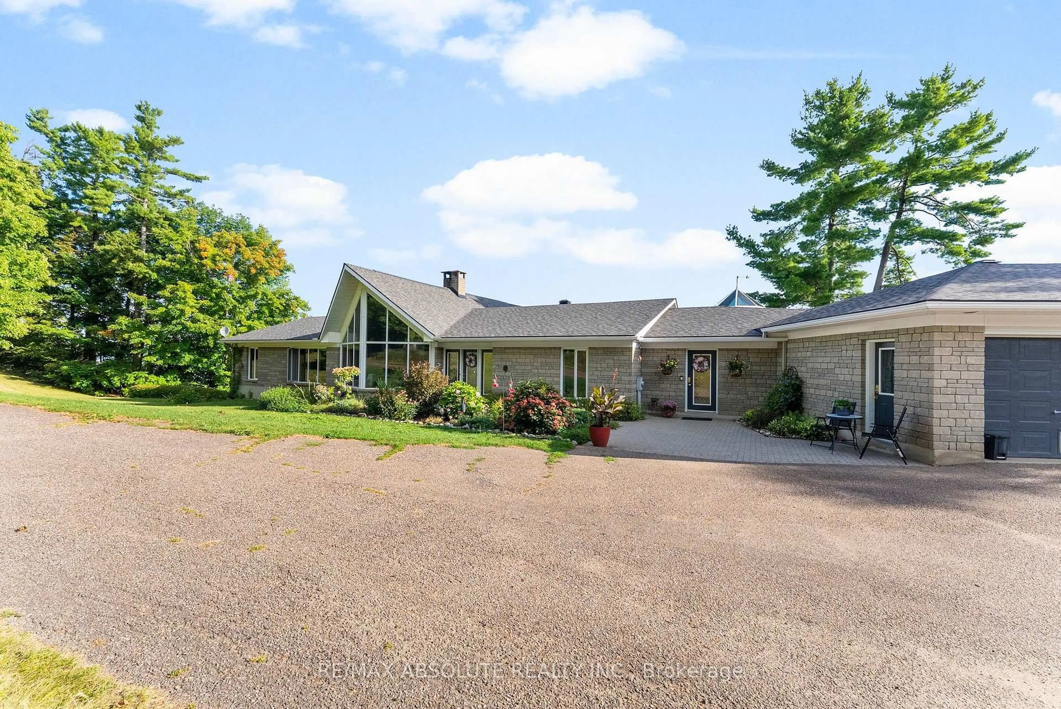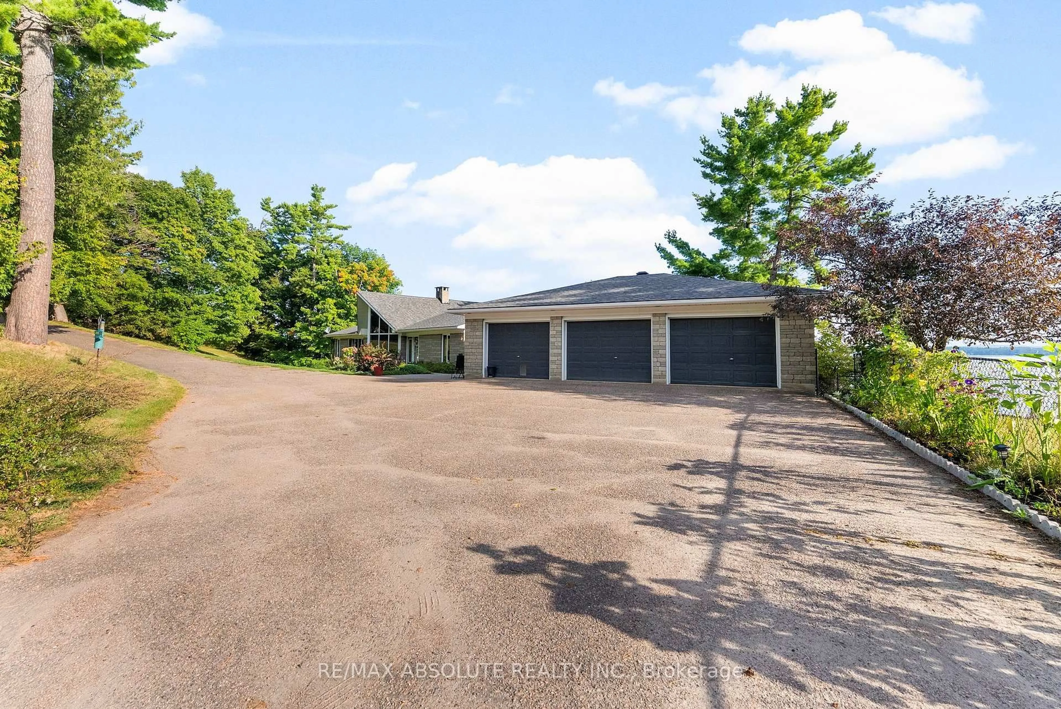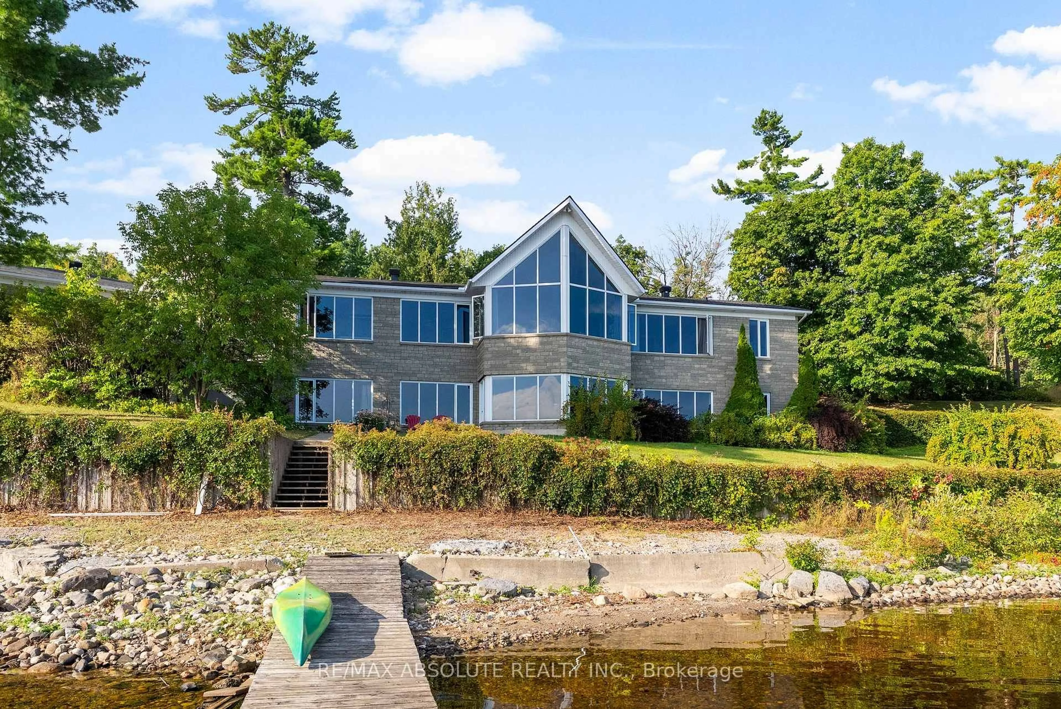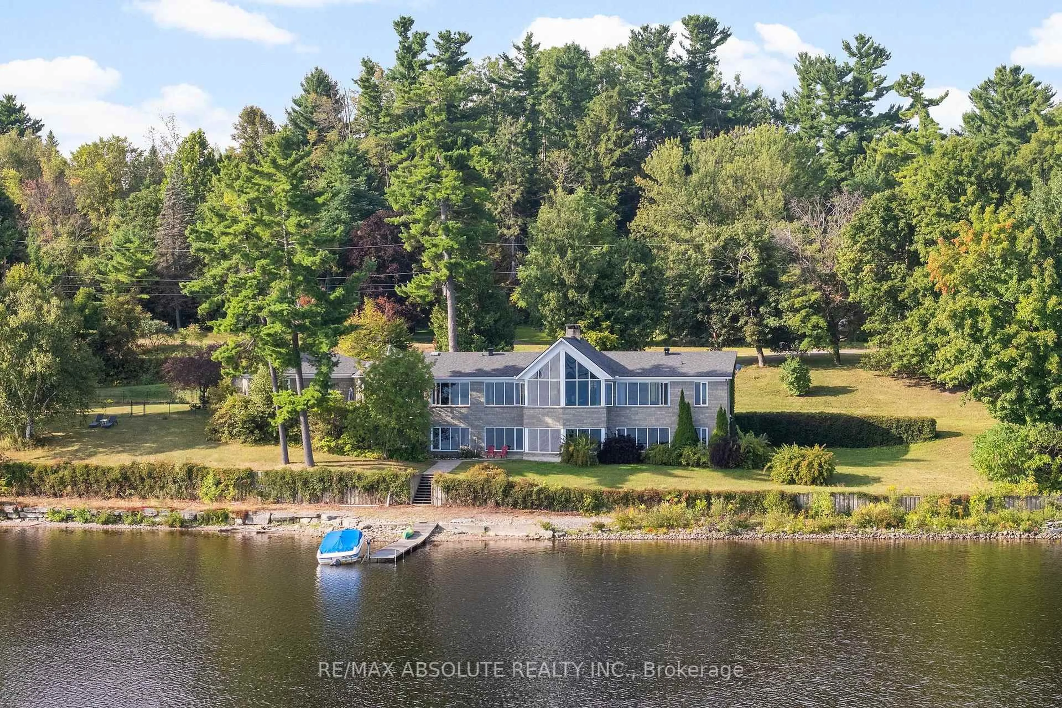1724 River Rd, Braeside, Ontario K0A 1G0
Contact us about this property
Highlights
Estimated valueThis is the price Wahi expects this property to sell for.
The calculation is powered by our Instant Home Value Estimate, which uses current market and property price trends to estimate your home’s value with a 90% accuracy rate.Not available
Price/Sqft$770/sqft
Monthly cost
Open Calculator
Description
Panoramic views of the Ottawa River from this stunning custom built bungalow!Enjoy waterfront living at it's best with over 700 feet of waterfront on just under 3 acres!Designed with open concept living in mind,the heart of the home features a spacious great room anchored by a 2 sided stone fireplace!Soaring cathedral ceilings are framed by walls of windows that capture the beauty of the river & landscaped yard & gardens.The well planned layout offers seamless flow, ideal for entertaining or relaxing while soaking in the views.Bright & spacious kitchen is a foodies delight with a large island,walk in pantry,induction stove(could convert back to gas) & all appliances included.A solarium off the kitchen is a great place to relax & offers a deck for the BBQ.Great room includes dining & living areas creating an ideal space for gathering.Primary bedroom with wall of windows & "more views" boasts a 6 piece ensuite & oversized walk in closet.Second bedroom with 4 piece bath is great for guests.A main floor powder room, office & second entrance round out the main level.The walk out basement provides additional living space.....a solid wood staircase leads to a beautiful family room!High ceilings & wall of windows create a sun filled living area with "more views"!Cozy up around the wood burning fireplace or enjoy the hockey game with family and friends! 2 more bedrooms and 2 more bathrooms on this walk out level ensure your family has lot's of room to grow!A large laundry room & oversized cold room + storage area round out this level.From the lower level you can access an oversized garage with plenty of room for vehicles, toys & storage plus an attached "2" car garage with extra space in a 3rd bay.A concrete retaining wall spans the entire waterfront providing an efficient river wall to protect against erosion.With its exceptional location, thoughtful design, and unmatched scenery, this property is a rare opportunity to enjoy water front living at its finest.
Property Details
Interior
Features
Main Floor
Kitchen
4.57 x 8.22Dining
5.48 x 6.09Living
5.48 x 5.48Den
3.35 x 3.96Exterior
Features
Parking
Garage spaces 3
Garage type Attached
Other parking spaces 3
Total parking spaces 6
Property History
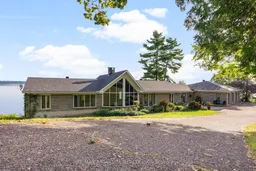 50
50
