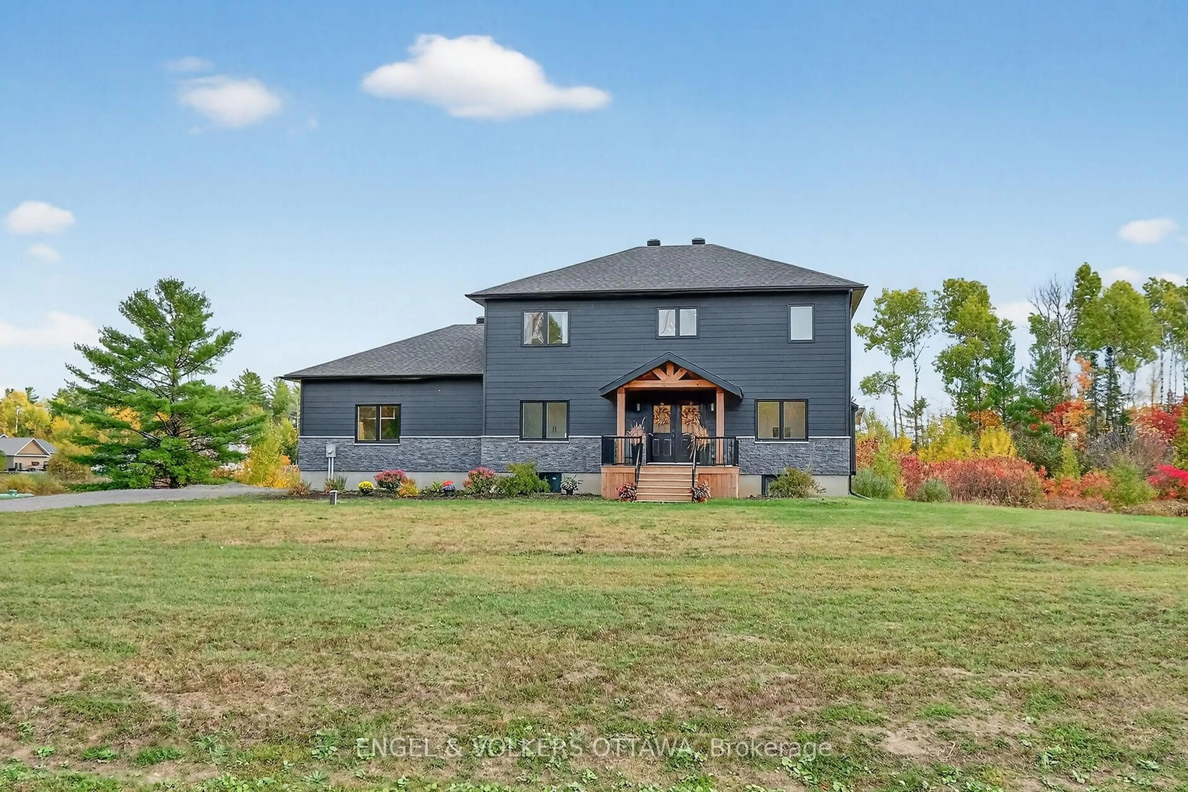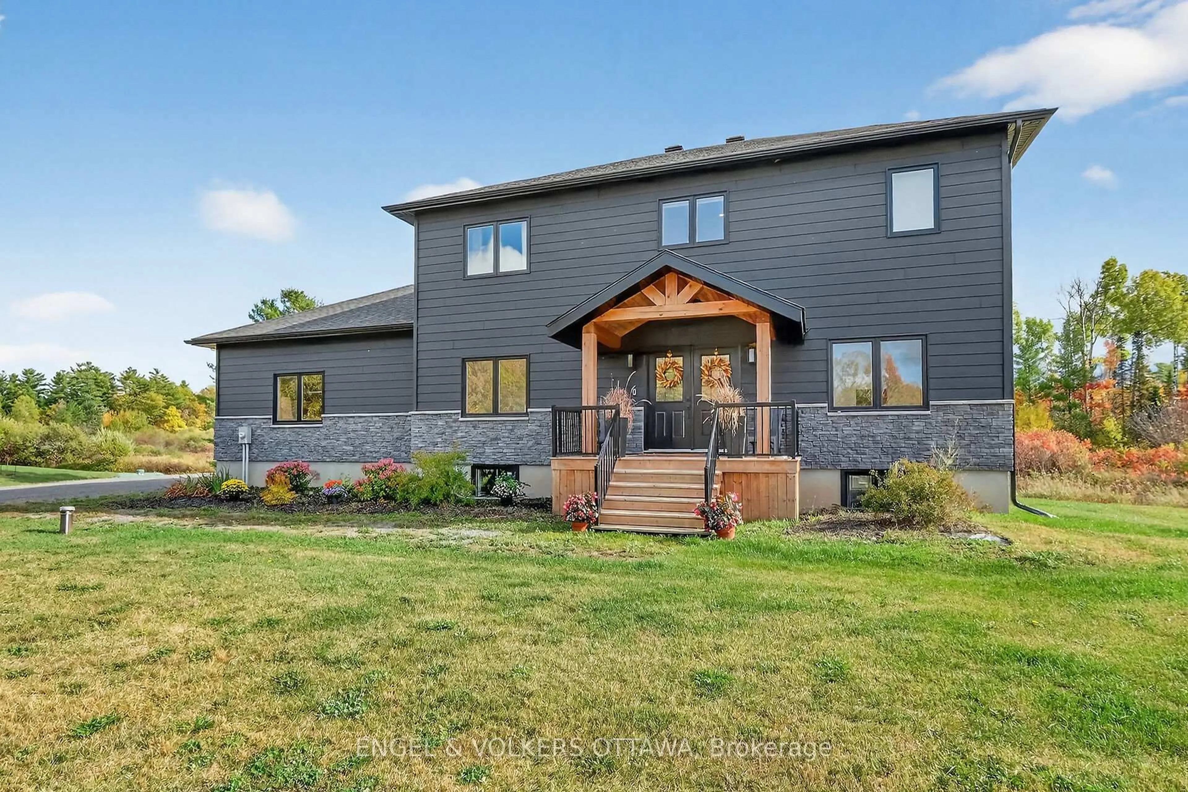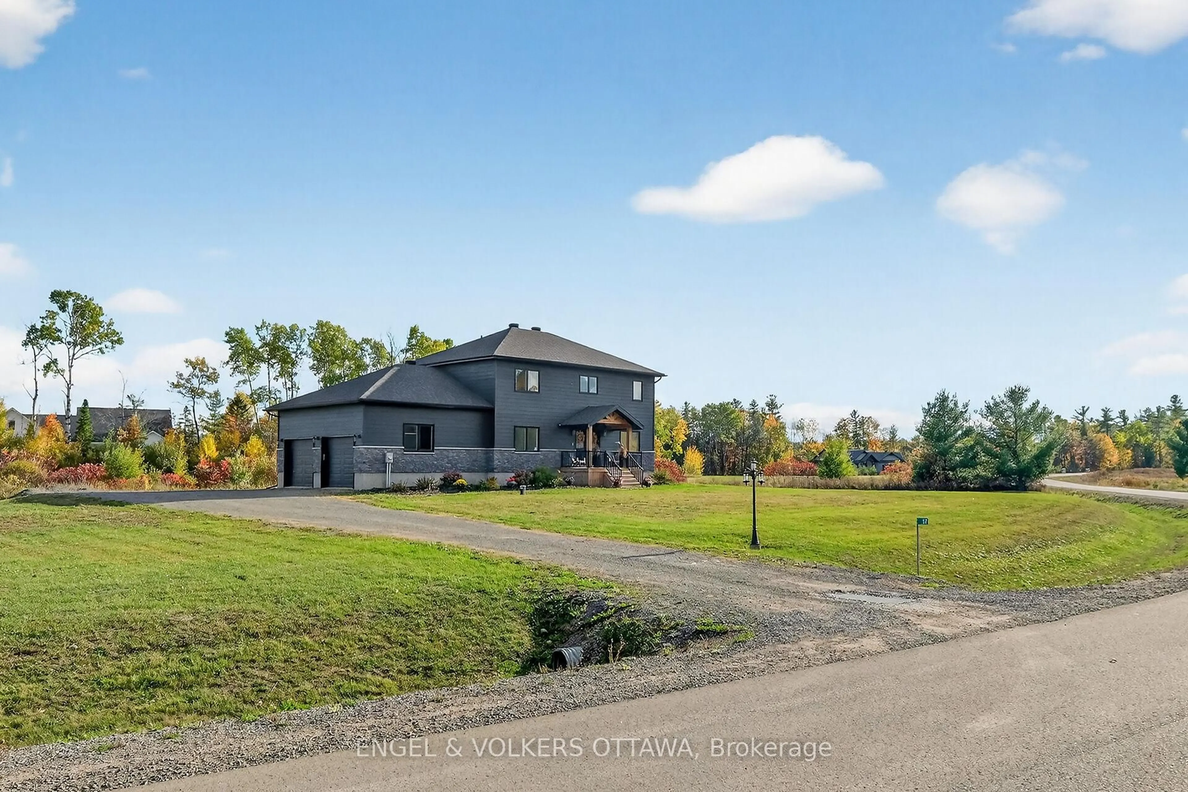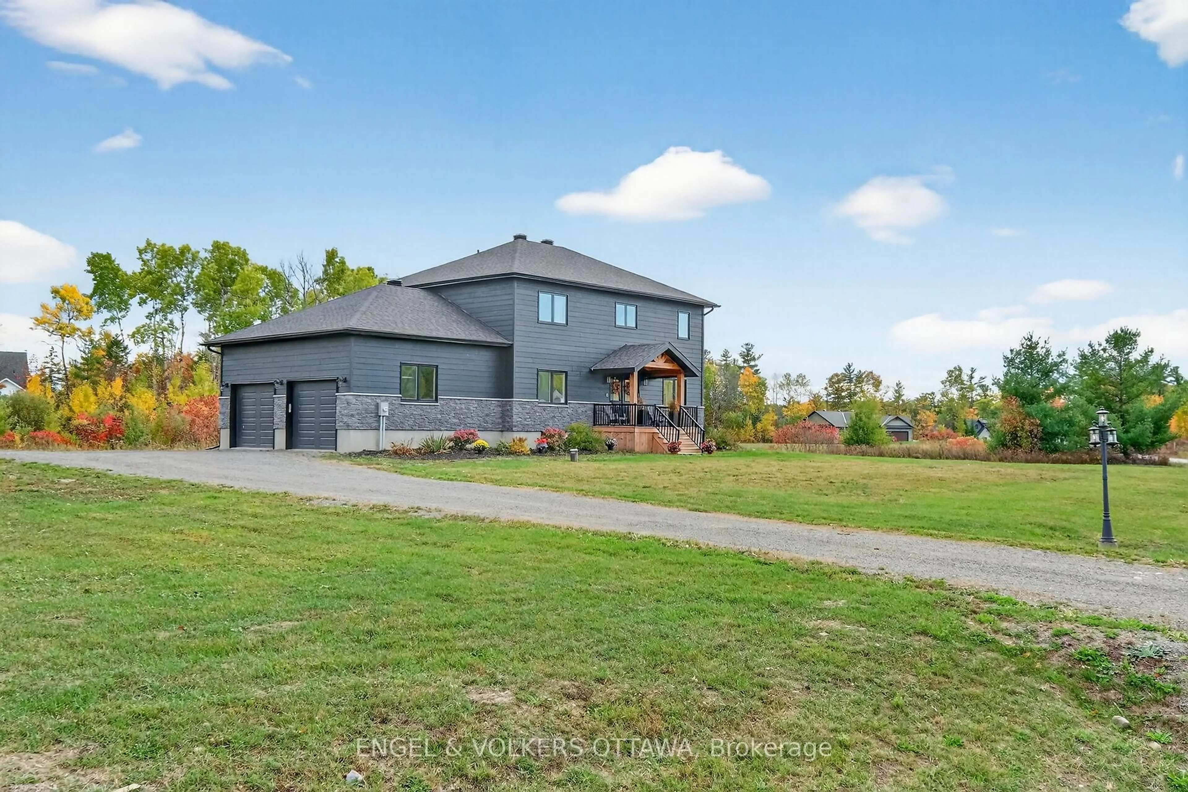57 Paul A. Bertrand Dr, Arnprior, Ontario K7S 3G8
Contact us about this property
Highlights
Estimated valueThis is the price Wahi expects this property to sell for.
The calculation is powered by our Instant Home Value Estimate, which uses current market and property price trends to estimate your home’s value with a 90% accuracy rate.Not available
Price/Sqft$425/sqft
Monthly cost
Open Calculator
Description
BEAUTIFUL & PEACEFUL COUNTRY LIVING in the Madawaska Shores area is MOVE-IN READY for your family and pets to run and play. Fabulous 2021custom built two-storey home sits on 2.5 acres with close to 2500 sq' of living space above grade, and another approx 1200 sq' in the basement. A covered front porch welcomes you into this CARPET-FREE home with wood-look luxury vinyl plank flooring, marble-inspired ceramic tile, sophisticated oak & black iron railings, refined light fixtures, and a neutral color palette throughout. Two of the 4 BEDROOMS have walk-in closets, with one conveniently located on the main floor which serves perfectly as an office/den through French doors off the foyer. The 3 BATHROOMS include a powder rm on the main and two full bathrms on the upper level. Open-concept MAIN FLOOR with 9' ceilings features a pristine kitchen equipped with white cabinetry, quartz countertops, 7 premium stainless-steel appliances, a butler's pantry and a generously sized walk-in pantry, plus a huge mudrm with convenient access from garage to kitchen. Clear sightlines to family and guests from kitchen to dining area and living rm, with a gas fireplace and two sets of double glass doors to a rear deck perfect for enjoying the sights and sounds of nature and stunning sunsets. SECOND FLOOR comprises a spacious primary bedrm with walk-in closet and a 5-piece ensuite featuring double vanity sinks, soaker tub, and generous walk-in glass shower. Two additional bedrms are bright and roomy, each with double closets; plus a 4-piece bathrm, laundry rm, and two expansive linen closets. BASEMENT level features floors of same luxury vinyl as the rest of the house, walls finished and trimmed, and a roughed-in bathrm. Lots of space for more bedrms. Deep 2-car garage plus driveway parking for 8+ is ideal for Contractor Vehicles, RVs & Boats. Short 10-minute drive to shopping, restaurants and Hwy 417. Approx 30 minutes to Kanata, and 60 minutes to downtown Ottawa. DON'T MISS THIS BEAUTY!
Property Details
Interior
Features
Main Floor
Foyer
4.7 x 2.8W/O To Porch / French Doors
4th Br
4.06 x 9.1W/I Closet / Combined W/Office
Pantry
2.83 x 1.81B/I Shelves / Pocket Doors
Powder Rm
1.82 x 1.562 Pc Bath / Stone Counter
Exterior
Features
Parking
Garage spaces 2
Garage type Attached
Other parking spaces 8
Total parking spaces 10
Property History
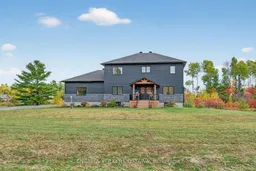 48
48
