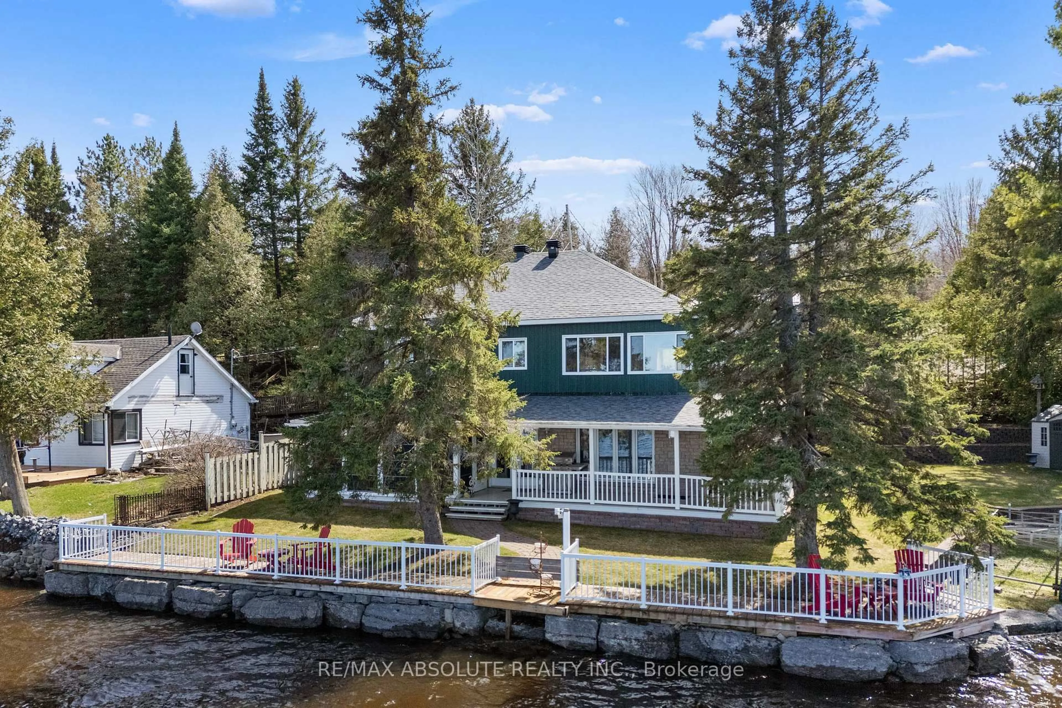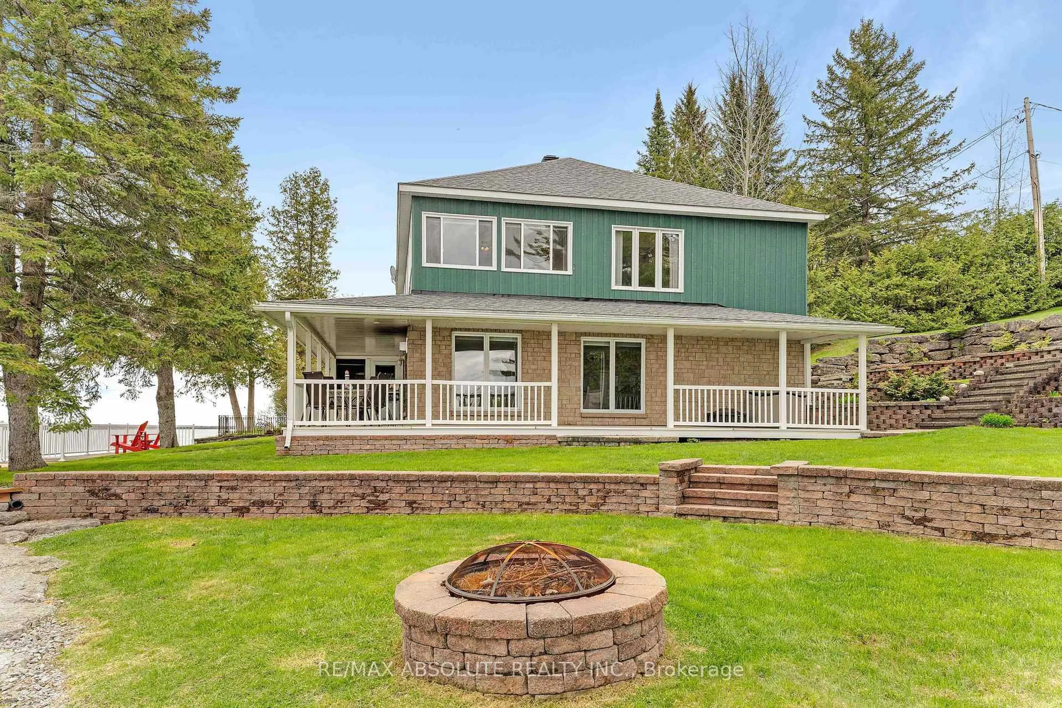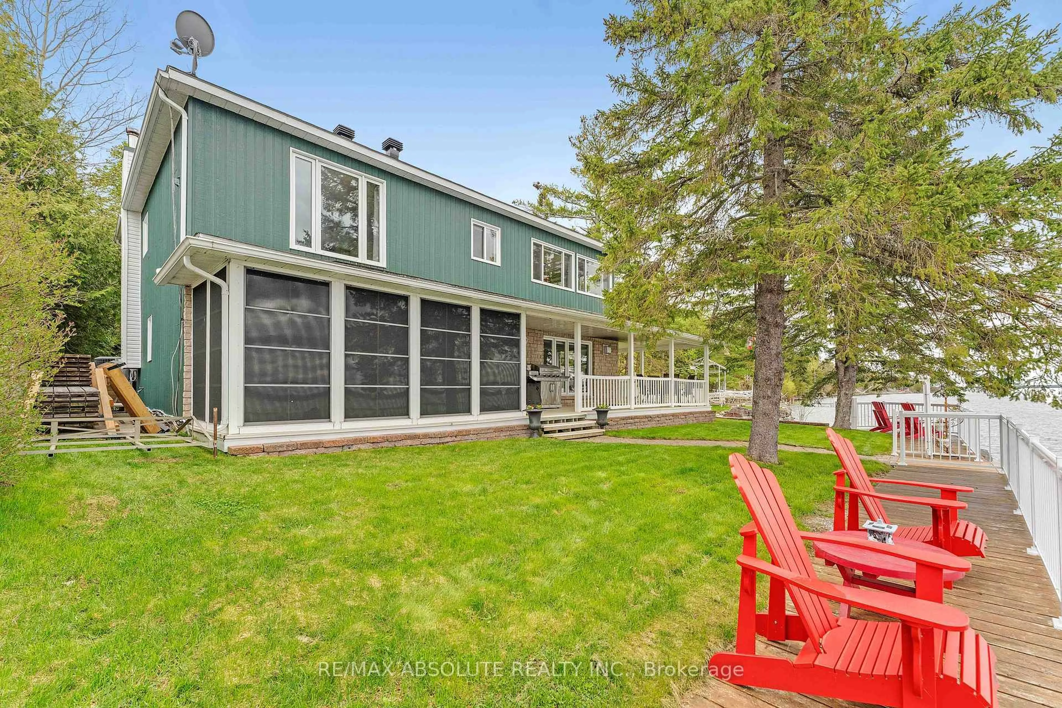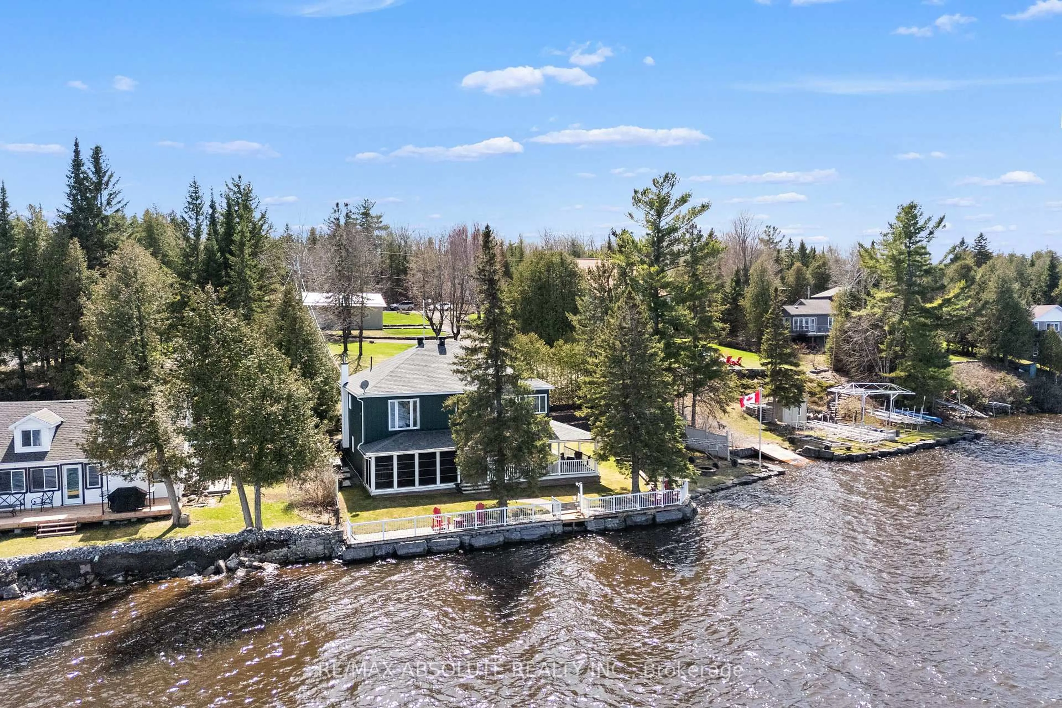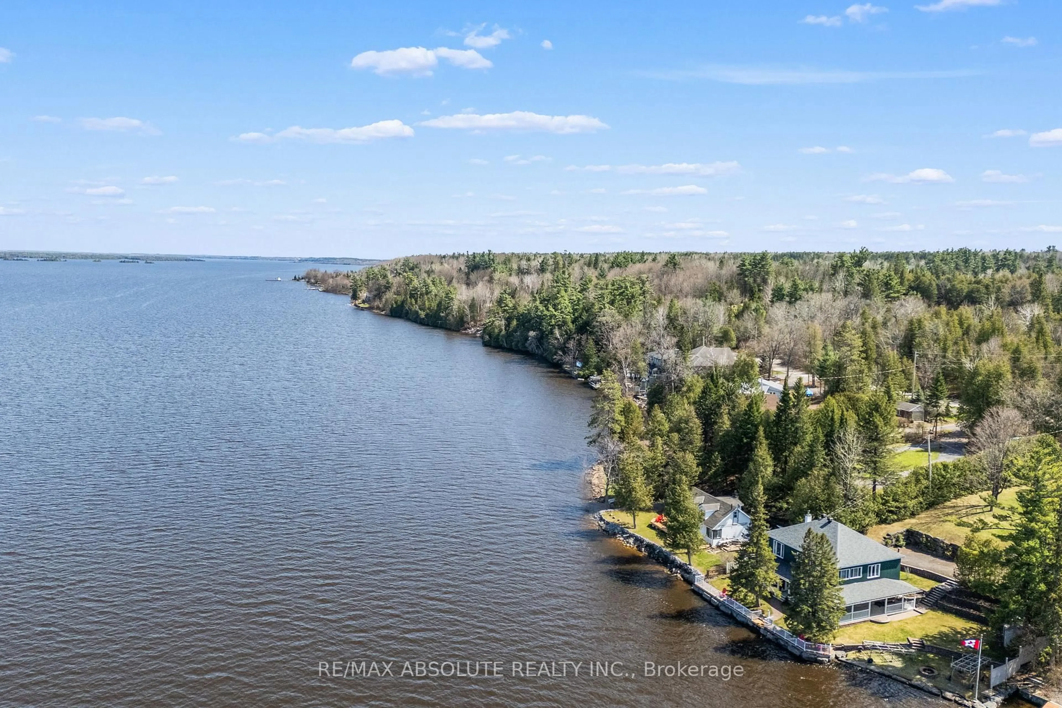59 McNeill Rd, Braeside, Ontario K0A 1G0
Contact us about this property
Highlights
Estimated ValueThis is the price Wahi expects this property to sell for.
The calculation is powered by our Instant Home Value Estimate, which uses current market and property price trends to estimate your home’s value with a 90% accuracy rate.Not available
Price/Sqft$945/sqft
Est. Mortgage$5,153/mo
Tax Amount (2024)$5,347/yr
Days On Market21 hours
Description
From sunrise to sunset.....this unique Ottawa River waterfront has breathtaking views in 3 directions! Enjoy the gentle lapping of the water just steps from the deck or while away the afternoon in the 3 season sunroom. This beautiful custom built home offers two levels of living space. Sun filled main floor with windows all around offers a panoramic view. Formal living room boasts picture window and gleaming hardwood floors. Warm kitchen with oak cabinets and a large island is great for entertaining and family gatherings! Dining area easily fits a large table for all of your guests! Spacious primary bedroom offers tranquil river views and generous closet space. Bedroom #2 is a good size with ample closet space. 4 piece main floor bath is tastefully decorated. A river breeze wafts in from a wall of windows in the lower level. In winter, cozy up in front of the gas fireplace while keeping an eye on your ice shack ! This large comfortable recreation room offers a bar and lot's of room for games and fun ! Lower level also offers a 3rd bedroom and 3 piece bath + laundry and storage rooms. Store all the toys in the oversized 3 car garage with two doors! An oversized workshop with garage door can also store boats and other treasures! Waterfront living at it's best.....large garage, entertainment sized home, 3 season sun room.......waters edge living and deep clear water with a dock....this one ticks all the boxes! Upgrades include: roof (3 yrs), propane furnace (2 yrs), A/C (2010), septic 2004, central vac (2001). Just a few minutes to the Arnprior Golf Club or hop on the Trans Canada Trail nearby. Enjoy all the amenities of Arnprior......less than an hour to downtown Ottawa. 59 McNeill is truly a home.....make it YOURS today !
Property Details
Interior
Features
Main Floor
Bathroom
2.4384 x 2.1336Living
4.572 x 5.4864Kitchen
6.7056 x 3.6576Br
2.4384 x 4.572Exterior
Features
Parking
Garage spaces 3
Garage type Detached
Other parking spaces 6
Total parking spaces 9
Property History
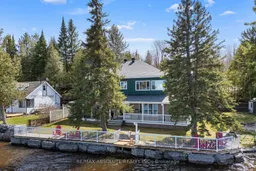 50
50
