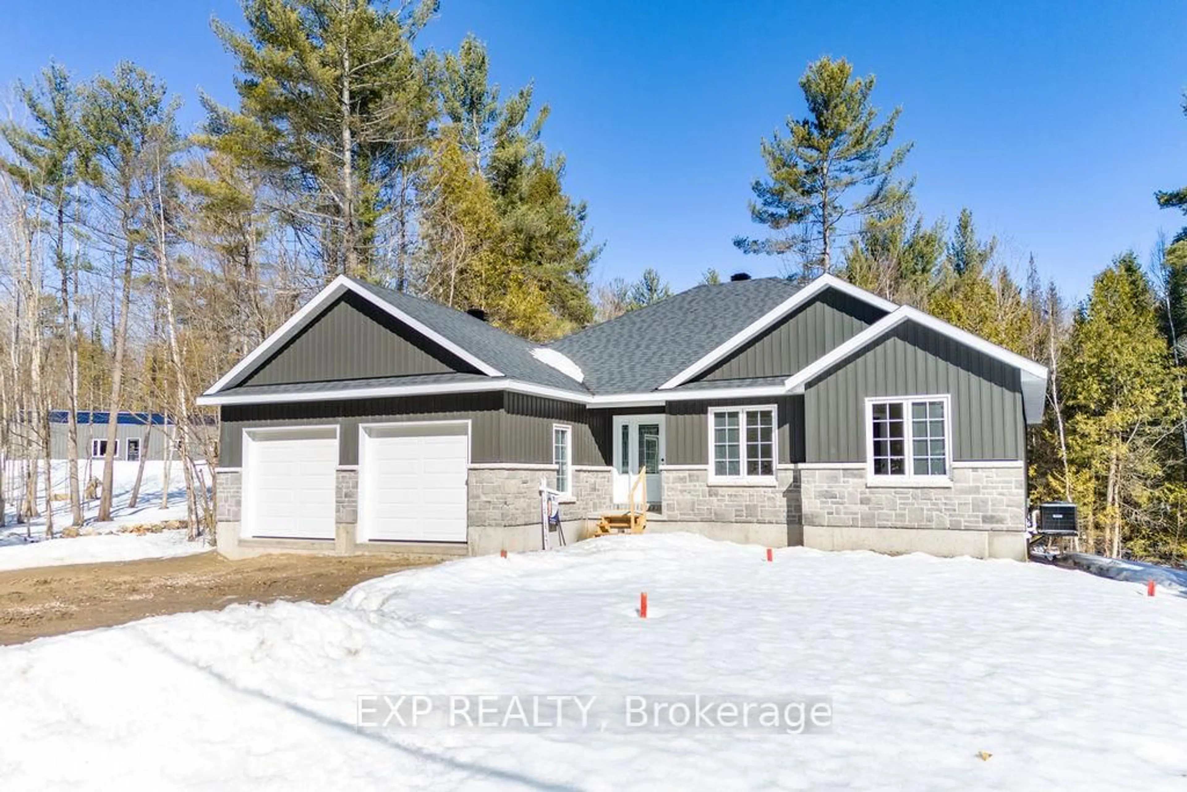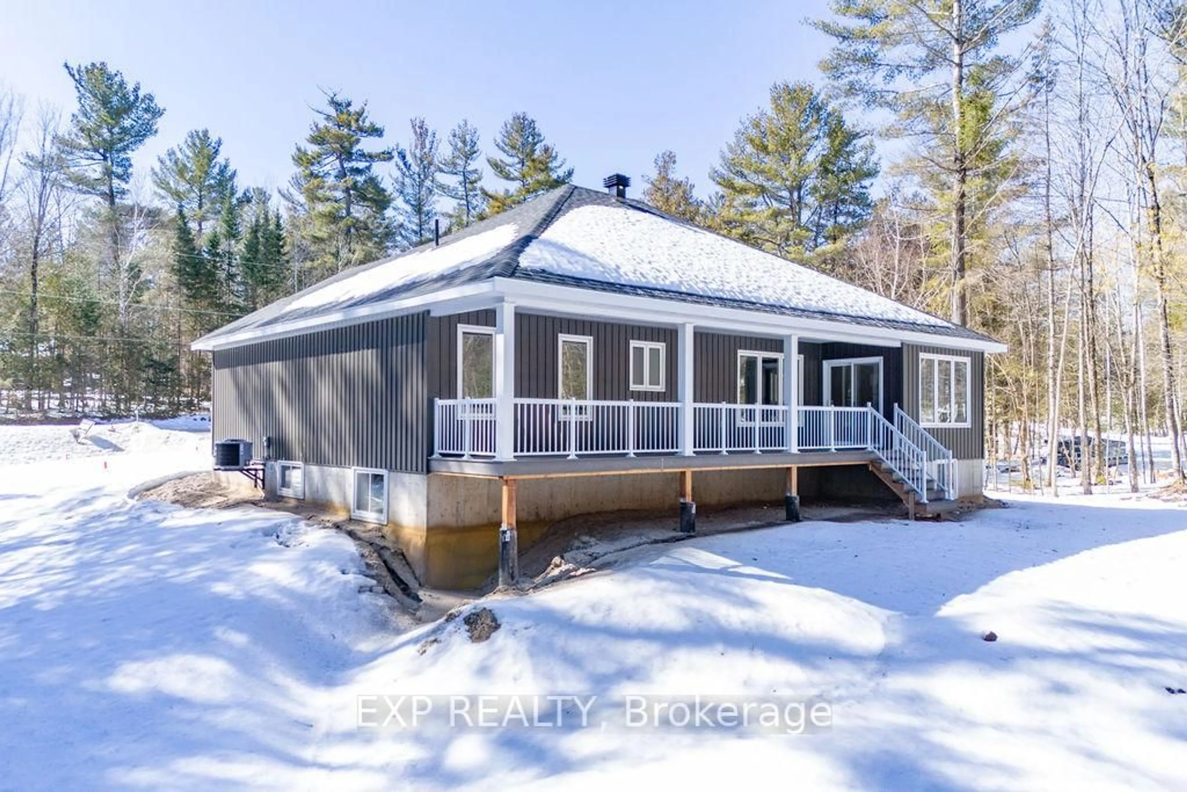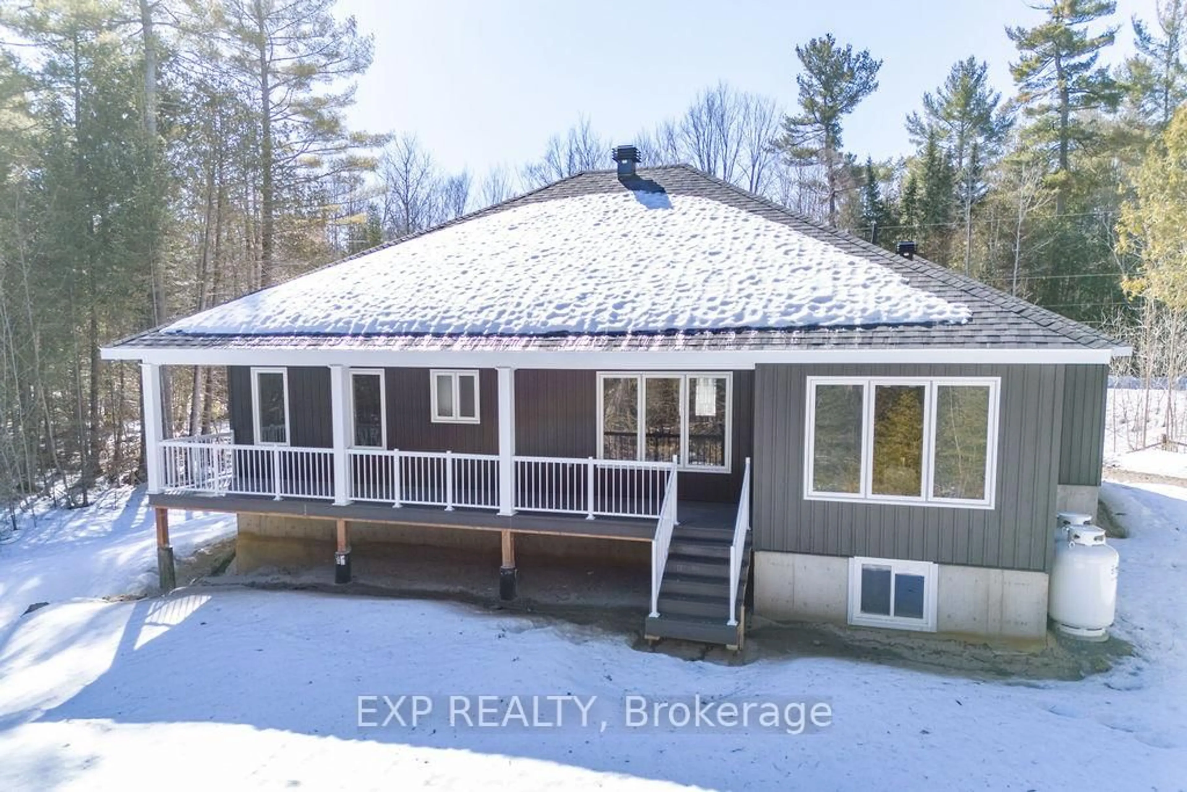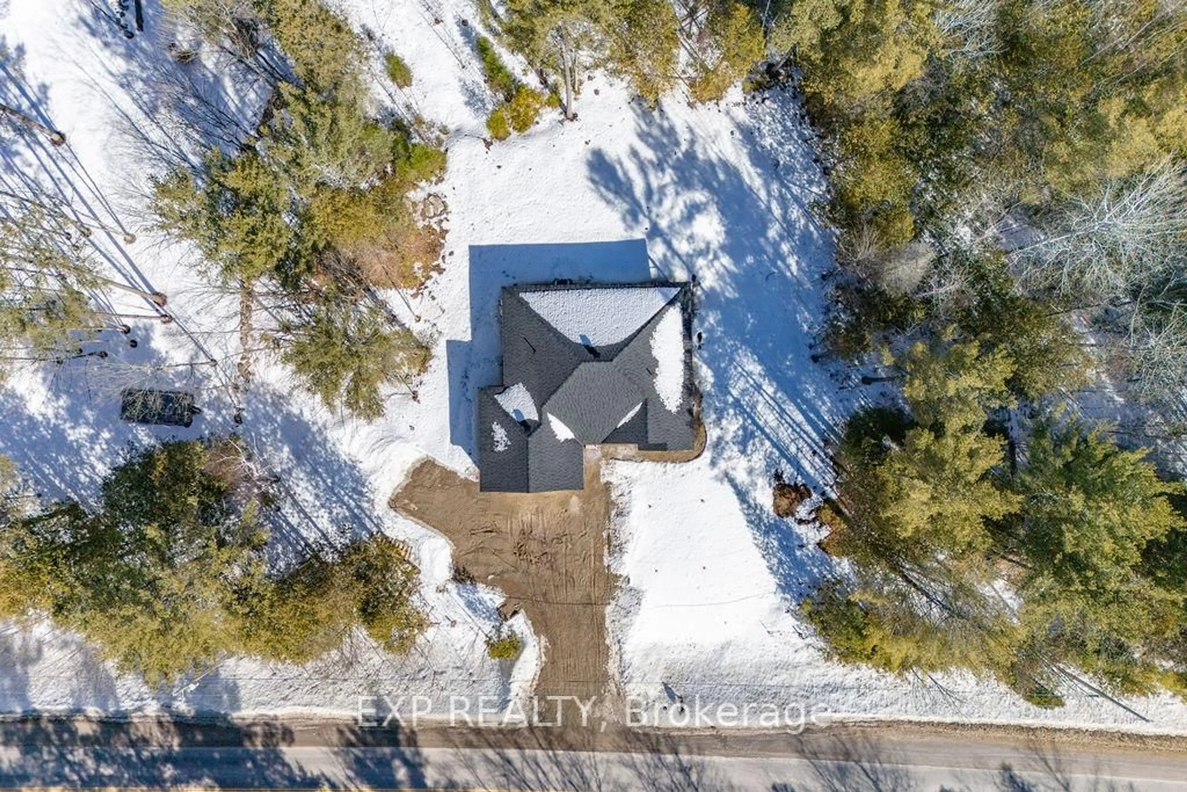912 Burnstown Rd, Burnstown, Ontario K0J 1G0
Sold conditionally $724,900
Escape clauseThis property is sold conditionally, on the buyer selling their existing property.
Contact us about this property
Highlights
Estimated valueThis is the price Wahi expects this property to sell for.
The calculation is powered by our Instant Home Value Estimate, which uses current market and property price trends to estimate your home’s value with a 90% accuracy rate.Not available
Price/Sqft$571/sqft
Monthly cost
Open Calculator
Description
This newly built classy and stylish bungalow is conveniently located approx. 15 minutes to Arnprior, 15 minutes to Renfrew, and less than 40 minutes to Kanata. The 3-bedroom, 2-bathroom home has a bright and airy open concept living/dining/kitchen space including patio doors leading to a large covered porch with composite decking and a tranquil forest. The primary bedroom a large walk-in closet and three-piece ensuite. The second and third bedroom also offer plenty of space and light along with large closets. The basement is awaiting your finishing touches and has been drywalled and features extra insulation for warmth and comfort. Other notable features include 40-year lifetime shingles, stunning custom-built cabinetry, a large centre island in the kitchen, double insulated garage doors, and so much more! This property is also close to many opportunities for outdoor enthusiasts including snowmobile trails, the White Lake Boat Launch, the Burnstown Beach & Madawaska River Boat Launch, and is just 20 minutes away from Calabogie feature more trails, lakes, golf courses and the ski hill. Full Tarion Home Warranty included. Backfill, landscaping, driveway and eavestrough will be completed in the Spring.
Property Details
Interior
Features
Main Floor
Kitchen
3.35 x 3.96Centre Island / Open Concept
Dining
3.35 x 3.96W/O To Patio / Open Concept
Living
4.08 x 5.48Open Concept
Primary
3.65 x 4.383 Pc Ensuite / W/I Closet
Exterior
Features
Parking
Garage spaces 2
Garage type Attached
Other parking spaces 6
Total parking spaces 8
Property History
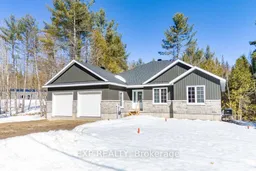 48
48
