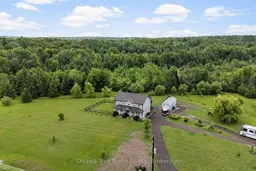Your Forever Home Awaits! Welcome to this stunning, custom-built 4-bedroom, 4-bathroom home, nestled on approximately 1.6 acres of peaceful countryside. Thoughtfully designed and meticulously maintained, this property offers comfort, functionality, and a touch of luxury just minutes from town! Enjoy beautiful views with additional land behind the lot that enhances your privacy and natural surroundings. Features include: Spacious detached garage (split interior; half insulated, both sides with garage doors) perfect for toys, vehicles, hobbies, or extra storage; Full-length decks across the entire back of the home on both levels, plus a lower patio deck under a charming gazebo ideal for entertaining or quiet evenings outdoors; Covered front porch to relax and take in the peaceful setting; Fenced-in area great for kids or pets to play safely. Recent upgrades (2025): Central A/C, microwave/hood fan, new lower-level bathroom with shower, Sump pump with backup battery system for added peace of mind. Hydro approx. $150/month | Propane approx. $1,200/year This truly is a custom-designed home with premium finishes throughout absolutely move-in ready!
Inclusions: Fridge, Stove, Dishwasher, Washer, Dryer, Central Vac, Gazebo.




