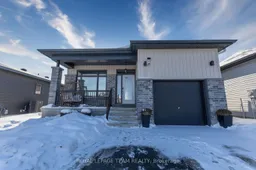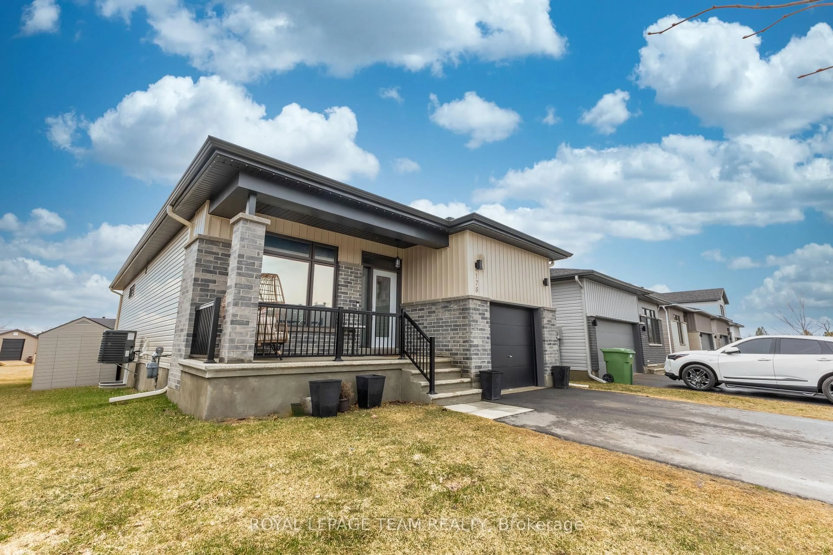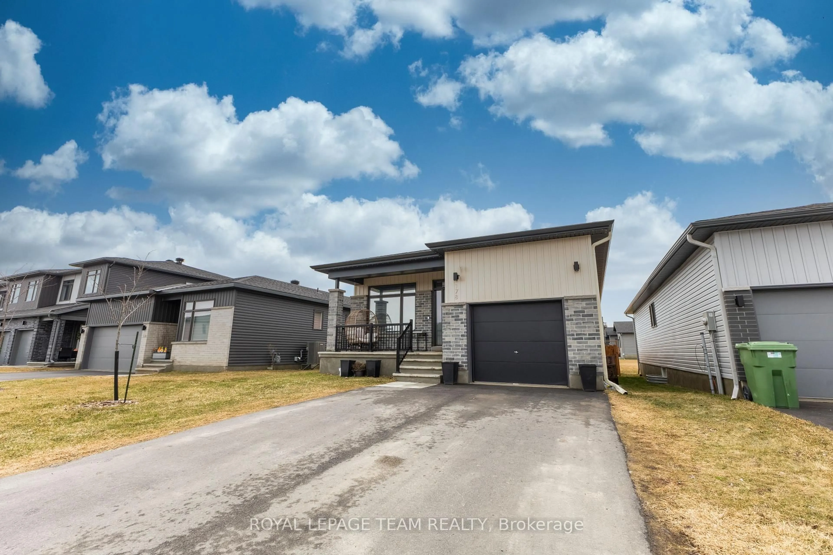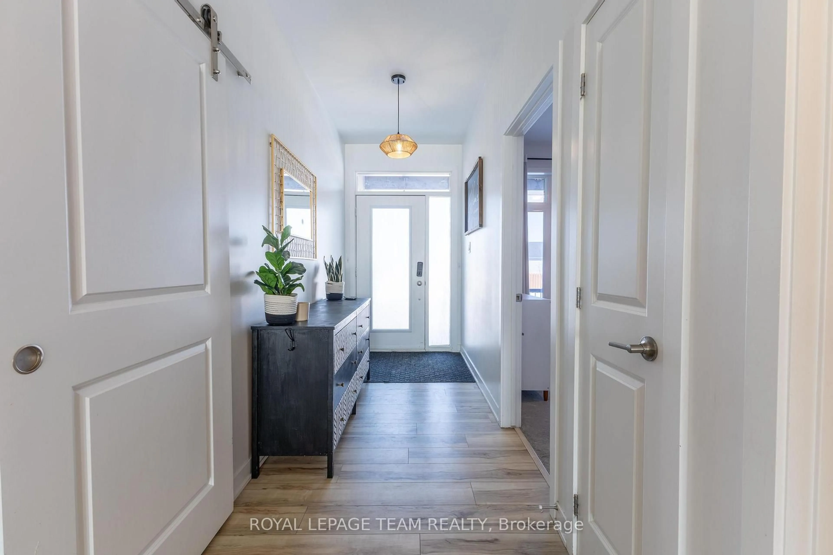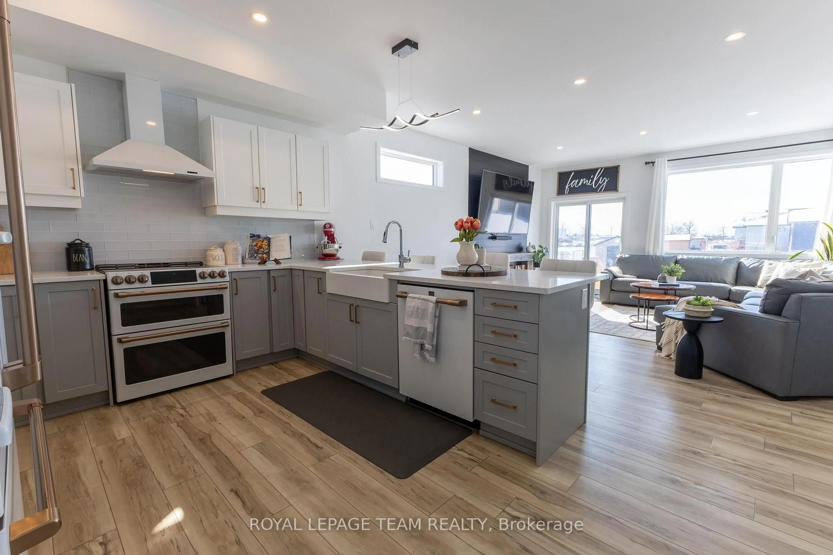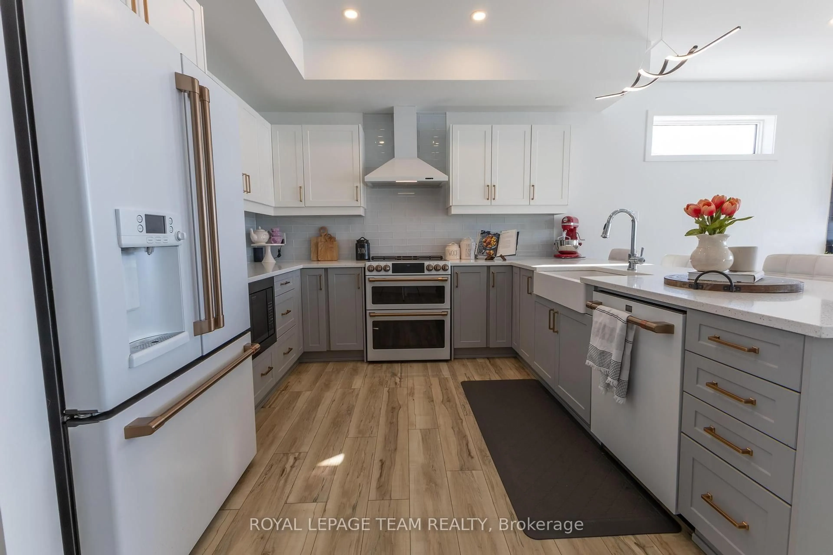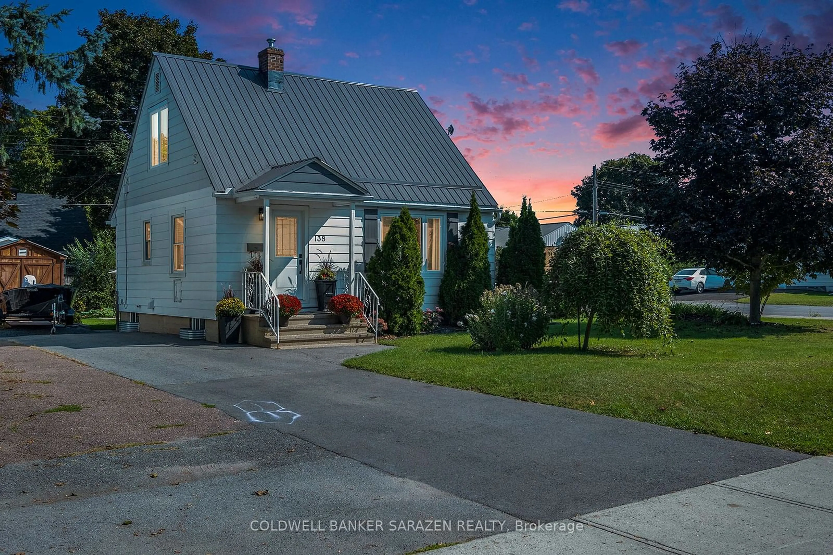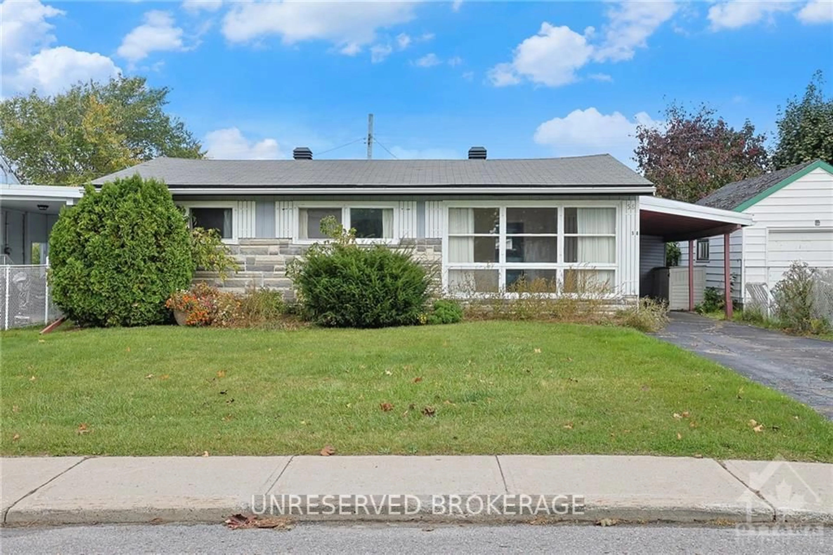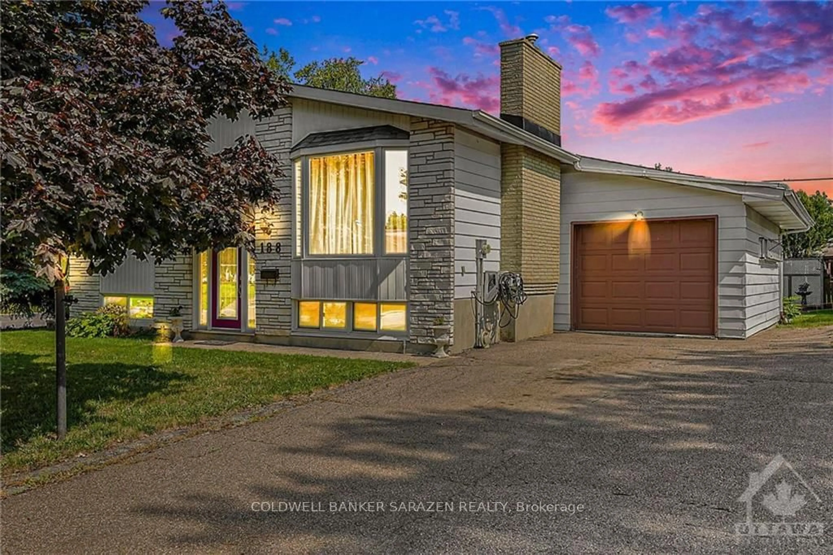178 Tom Gavinski St, Arnprior, Ontario K7S 2X3
Contact us about this property
Highlights
Estimated ValueThis is the price Wahi expects this property to sell for.
The calculation is powered by our Instant Home Value Estimate, which uses current market and property price trends to estimate your home’s value with a 90% accuracy rate.Not available
Price/Sqft$512/sqft
Est. Mortgage$2,791/mo
Tax Amount (2025)$4,800/yr
Days On Market13 days
Total Days On MarketWahi shows you the total number of days a property has been on market, including days it's been off market then re-listed, as long as it's within 30 days of being off market.83 days
Description
Fall in love with this stunning 3-bed, 3-bath Arnprior gem! From the moment you arrive, you'll be impressed by the extended covered porch, oversized driveway and phone-controlled permanent outdoor holiday lighting. Inside, the open-concept main floor with luxury vinyl plank flooring is bathed in natural light. The stunning kitchen boasts GE Cafe appliances, quartz counters, and a custom glass backsplash. Unwind in the living room, complete with an included 85" Sony TV and an electric fireplace with a custom mantle crafted from 1860's reclaimed lumber. The must-see main floor primary suite features custom tile work and a large walk-in closet, and an additional large bedroom and full bathroom are conveniently located on this level. A laundry/mudroom completes the main floor. The finished basement, with 9-foot ceilings and modern epoxy floors, offers endless possibilities. Entertain with ease in the large family room, complete with a wet bar and play area. A third bedroom with a large closet, a stylish 3-piece bath with a custom epoxy shower, and a huge storage room complete the lower level. Outside, the fenced backyard and 12x12 interlock patio provide the perfect spot for outdoor enjoyment.
Property Details
Interior
Features
Lower Floor
Utility
7.6 x 6.9Rec
5.5 x 6.93rd Br
2.9 x 3.7W/I Closet
Exterior
Features
Parking
Garage spaces 1
Garage type Attached
Other parking spaces 4
Total parking spaces 5
Property History
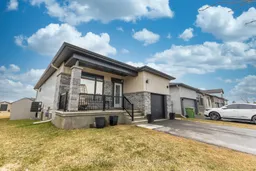 29
29