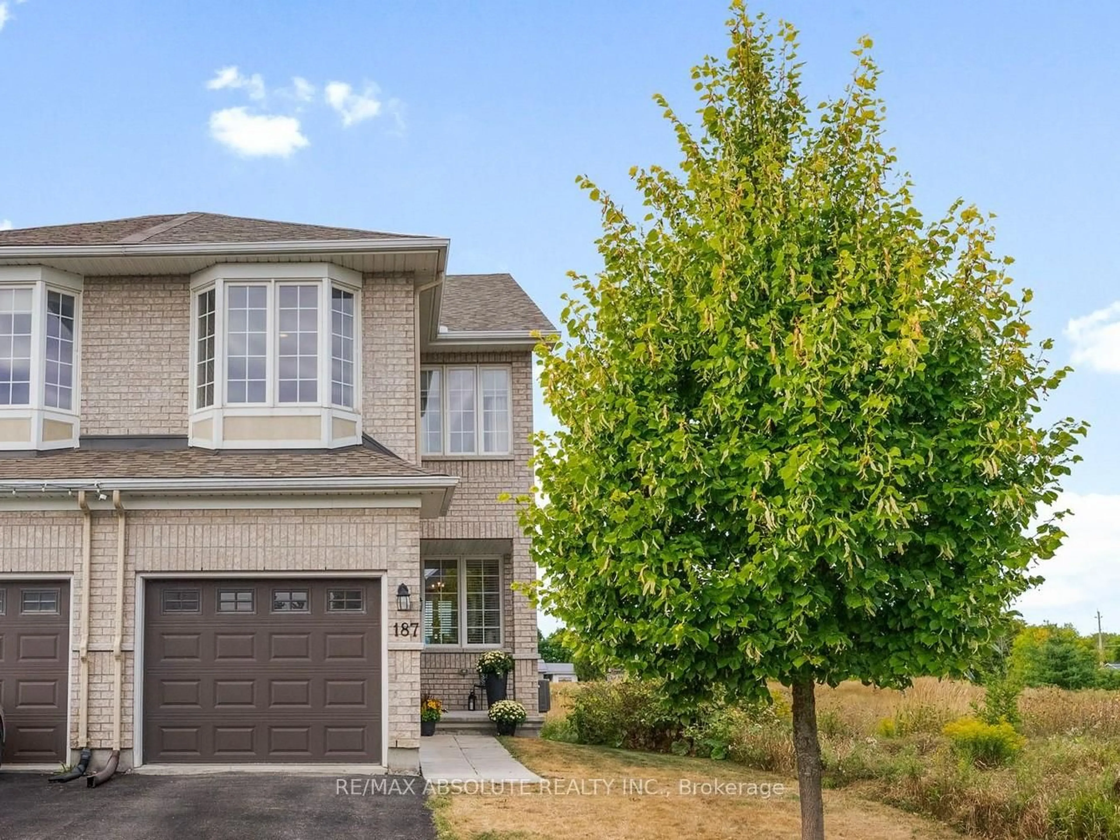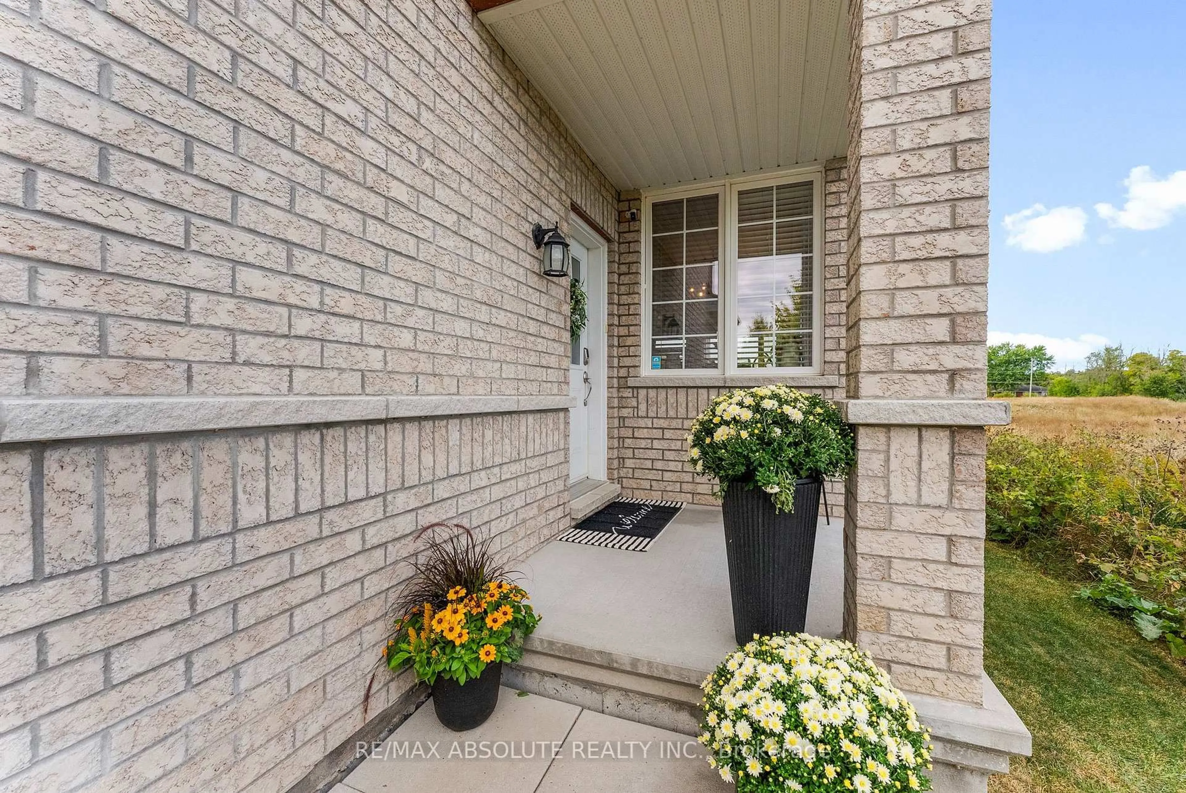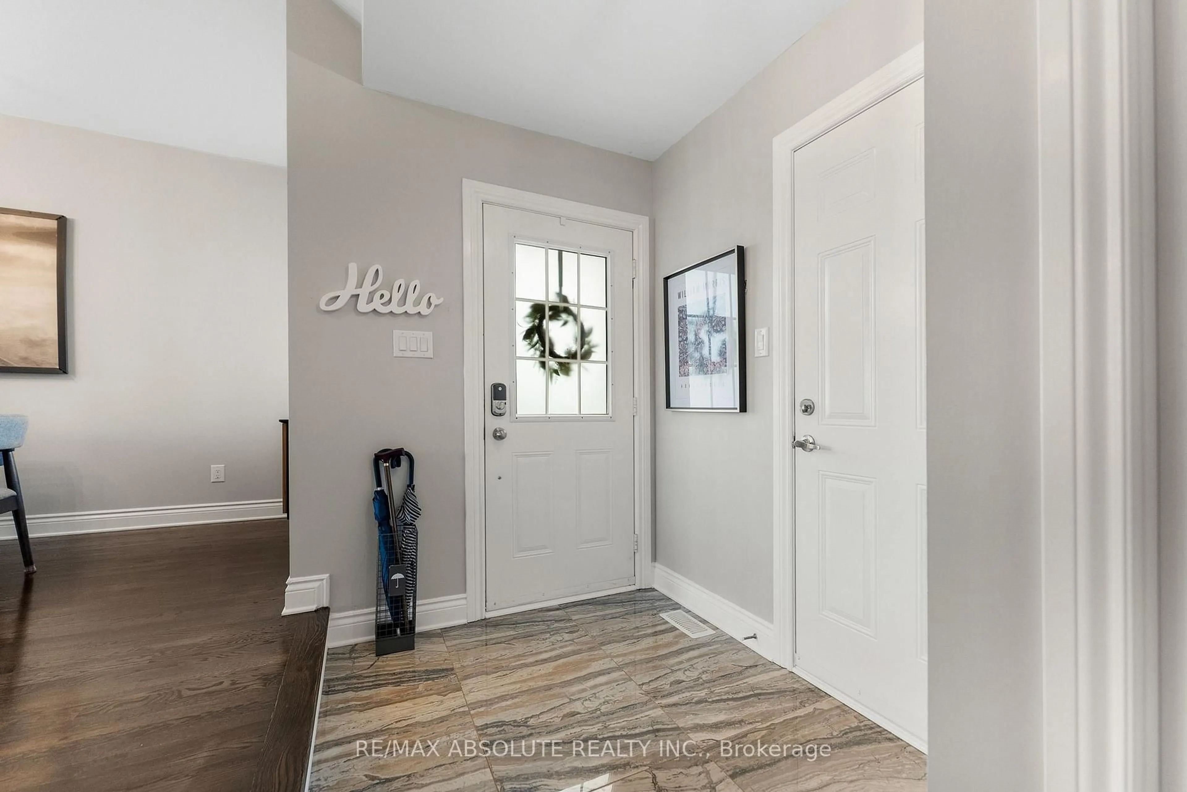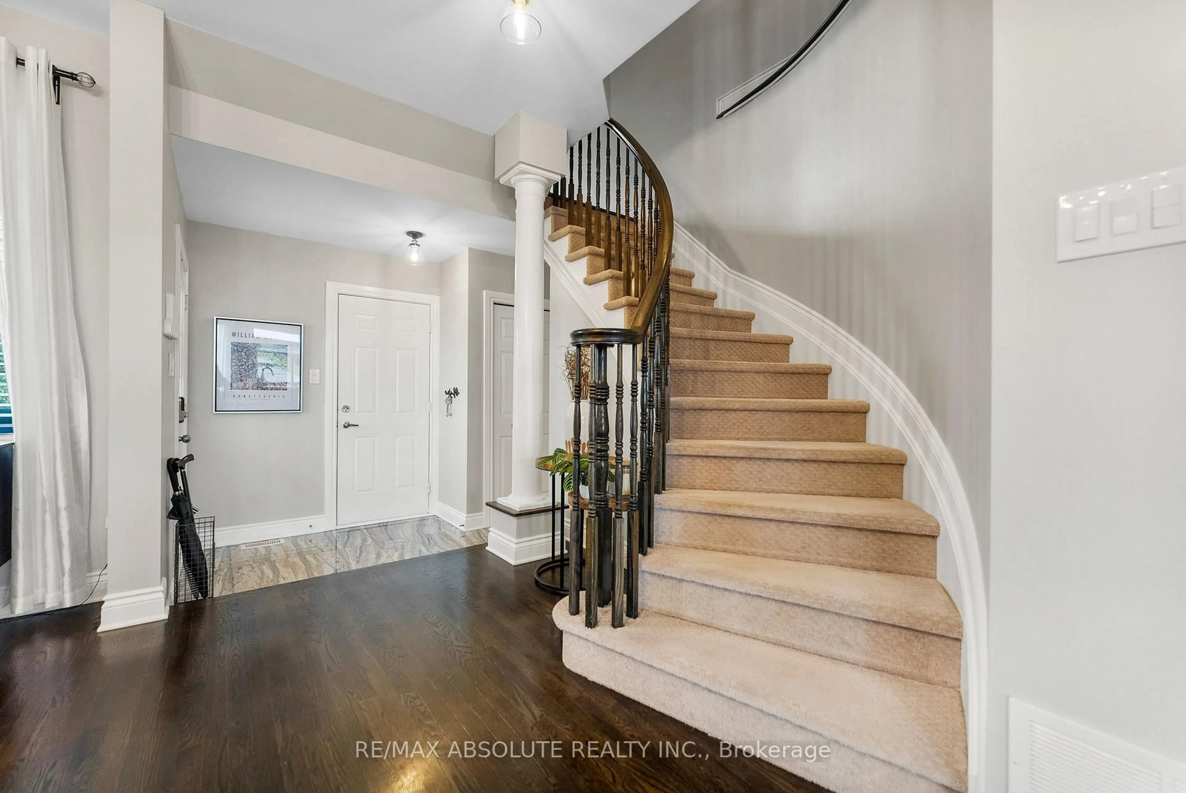187 Desmond Trudeau Dr, Arnprior, Ontario K7S 0H1
Contact us about this property
Highlights
Estimated valueThis is the price Wahi expects this property to sell for.
The calculation is powered by our Instant Home Value Estimate, which uses current market and property price trends to estimate your home’s value with a 90% accuracy rate.Not available
Price/Sqft$320/sqft
Monthly cost
Open Calculator
Description
Welcome to 187 Desmond Trudeau Drive! This beautifully maintained 3-bedroom, 3.5-bathroom home offers style, comfort, and peace of mind with thoughtful updates throughout. With no direct rear neighbors, you'll enjoy privacy in the fully fenced backyard, complete with a gazebo, gardens, and space to relax or entertain. Step inside to find gleaming hardwood flooring on the main level, a bright open concept living space, and a stunning kitchen featuring a large island with new quartz counters, updated appliances, and modern finishes. Upstairs, the primary suite offers a walk-in closet and ensuite bathroom. The second and third bedrooms are complemented by a full bath with a jacuzzi tub, perfect for unwinding after a long day. Don't forget the additional family room between the main and second floors with a cozy natural gas fireplace, great for family movie nights. The fully finished basement expands your living space, offering a recreation area, custom bar, and full 4PC bathroom, ideal for hosting family and friends. Smart features like the Nest thermostat and Eufy security cameras provide comfort and peace of mind. With a perfect balance of charm, modern upgrades, and outdoor living, this home is move-in ready and waiting for you! Plus, it's conveniently close to school bus pickup, parks, and walking paths.
Property Details
Interior
Features
2nd Floor
Bathroom
1.543 x 2.4544 Pc Bath
Family
3.191 x 3.467Br
3.421 x 2.454Bathroom
1.488 x 2.4493 Pc Ensuite
Exterior
Features
Parking
Garage spaces 1
Garage type Attached
Other parking spaces 2
Total parking spaces 3
Property History
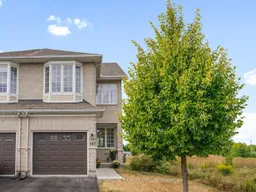 42
42
