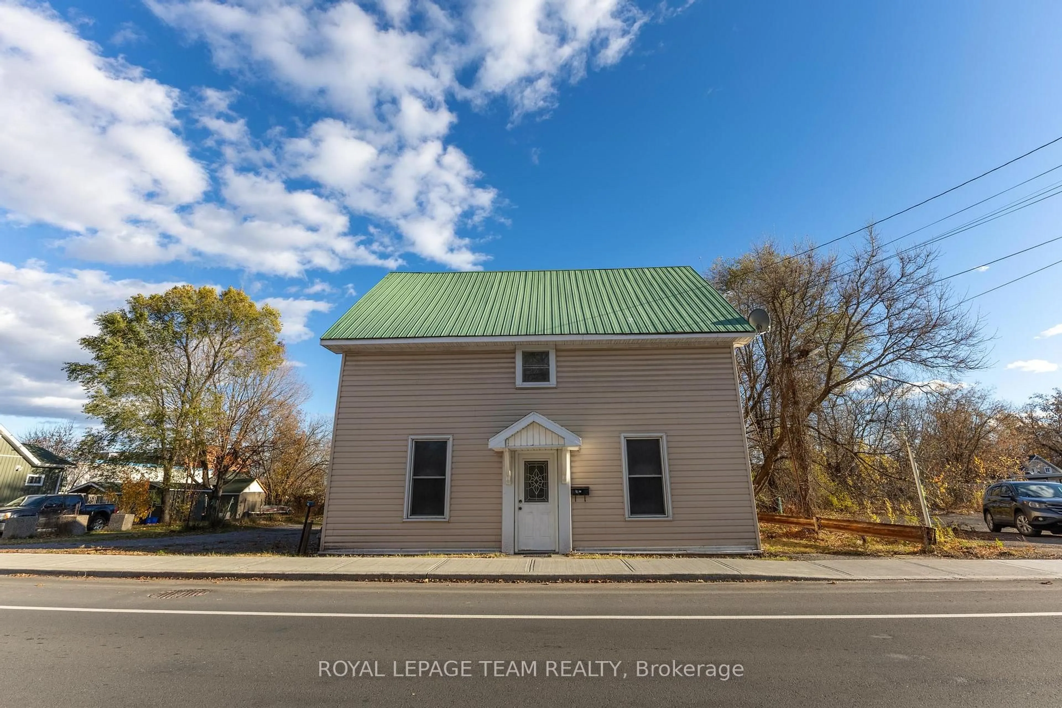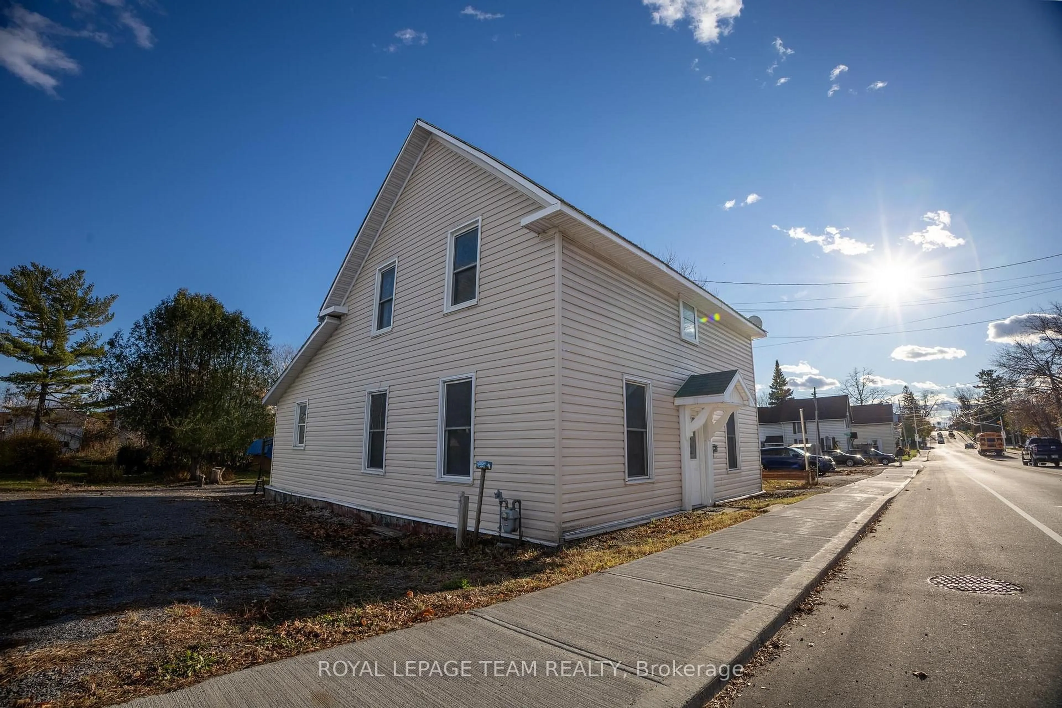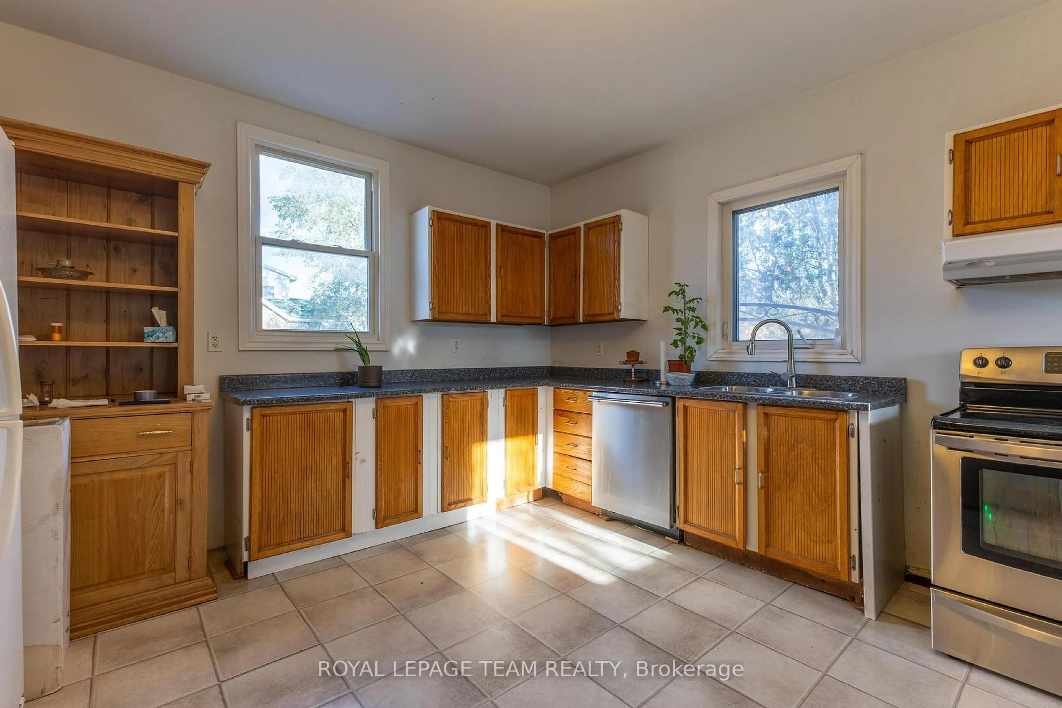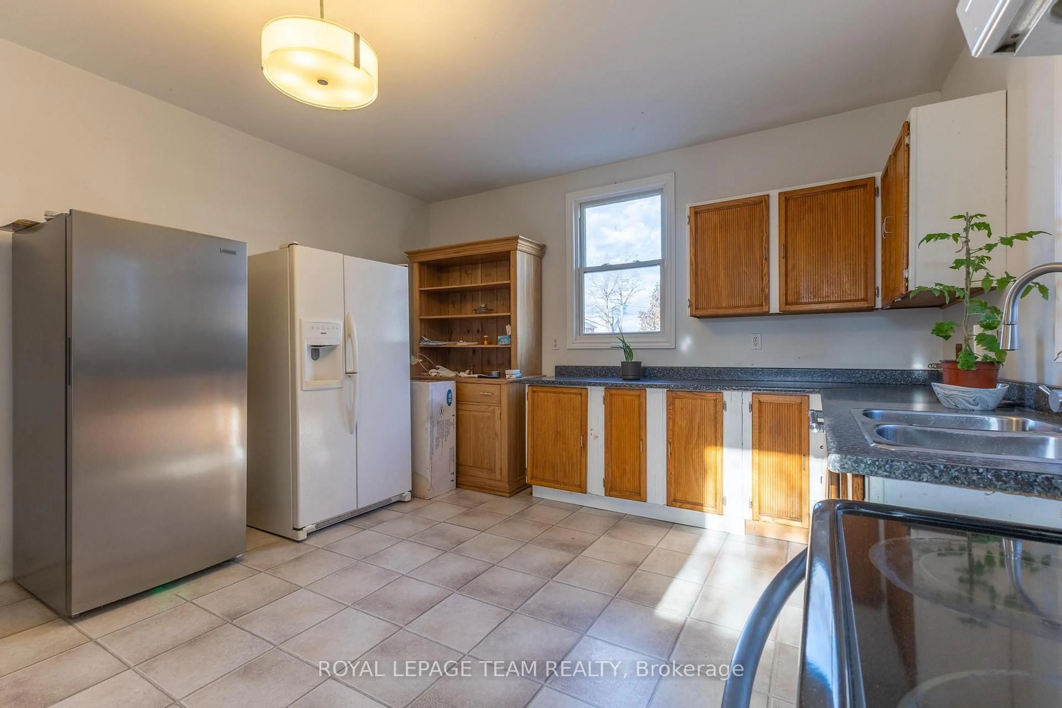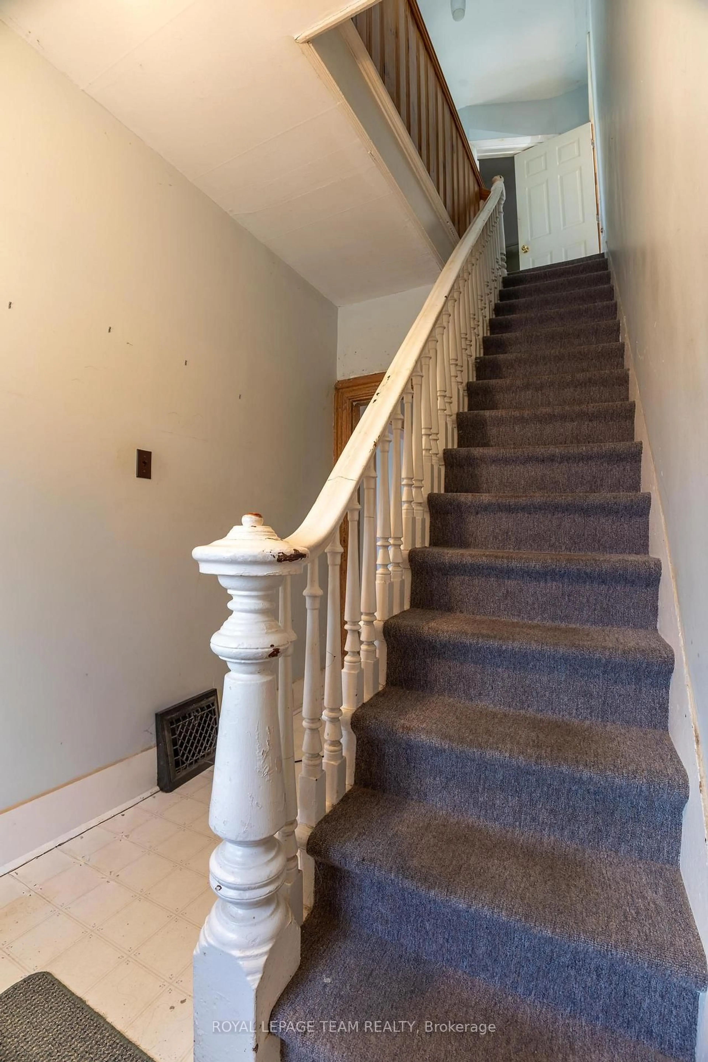Sold for $···,···
•
•
•
•
Contact us about this property
Highlights
Days on marketSold
Estimated valueThis is the price Wahi expects this property to sell for.
The calculation is powered by our Instant Home Value Estimate, which uses current market and property price trends to estimate your home’s value with a 90% accuracy rate.Not available
Price/Sqft$210/sqft
Monthly cost
Open Calculator
Description
Property Details
Interior
Features
Heating: Forced Air
Cooling: Central Air
Basement: Full, Exposed Rock
Exterior
Features
Lot size: 11,693 SqFt
Parking
Garage spaces -
Garage type -
Total parking spaces 8
Property History
Nov 7, 2025
ListedActive
$360,000
55 days on market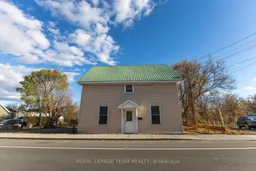 23Listing by trreb®
23Listing by trreb®
 23
23Property listed by ROYAL LEPAGE TEAM REALTY, Brokerage

Interested in this property?Get in touch to get the inside scoop.
