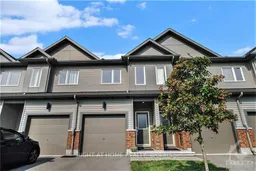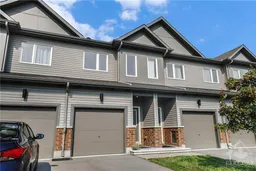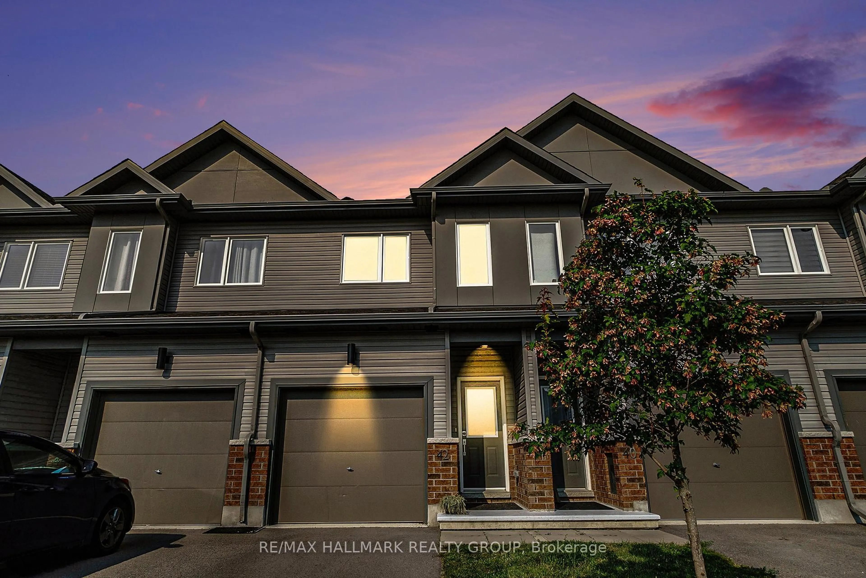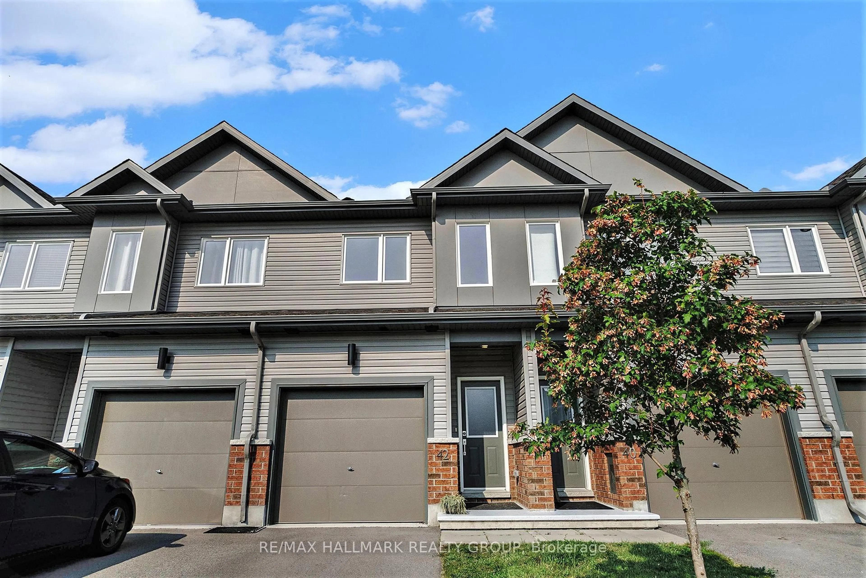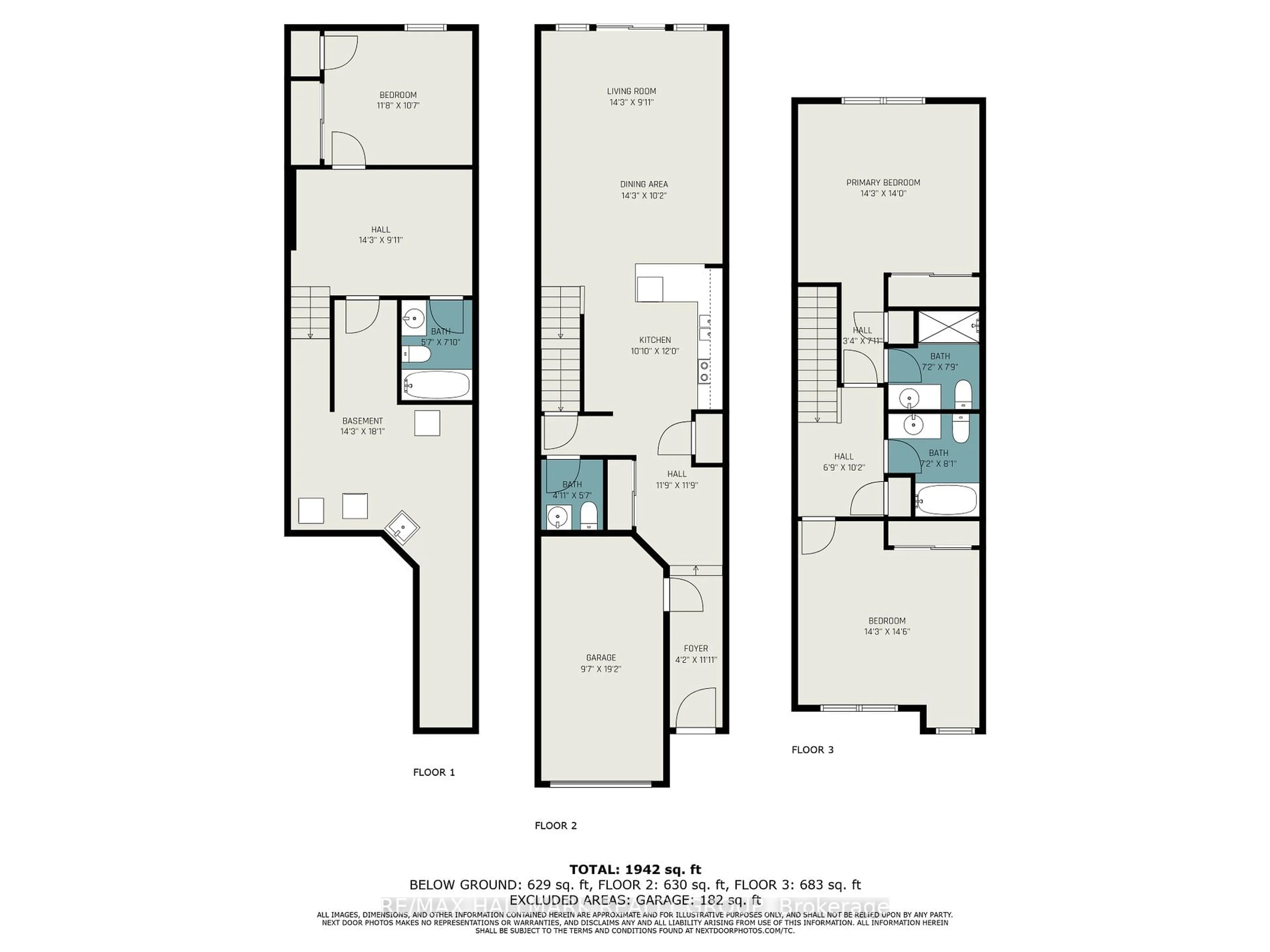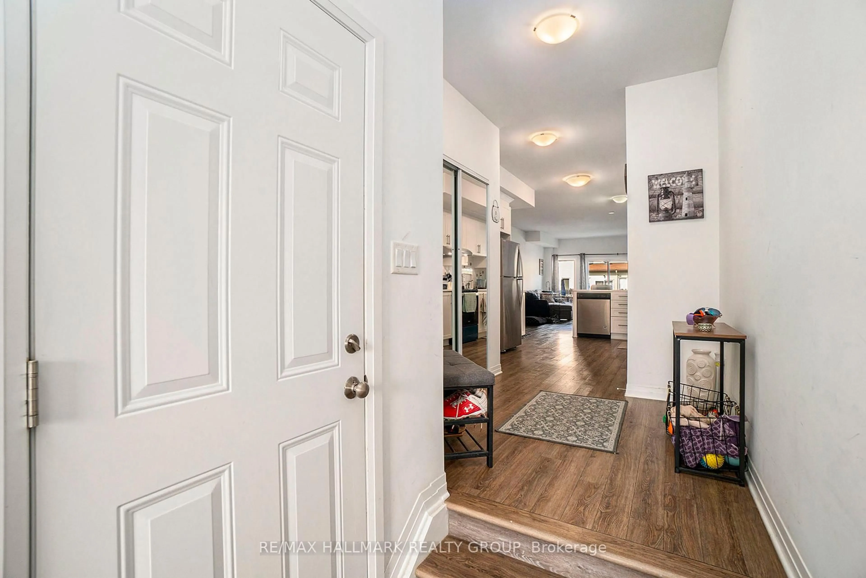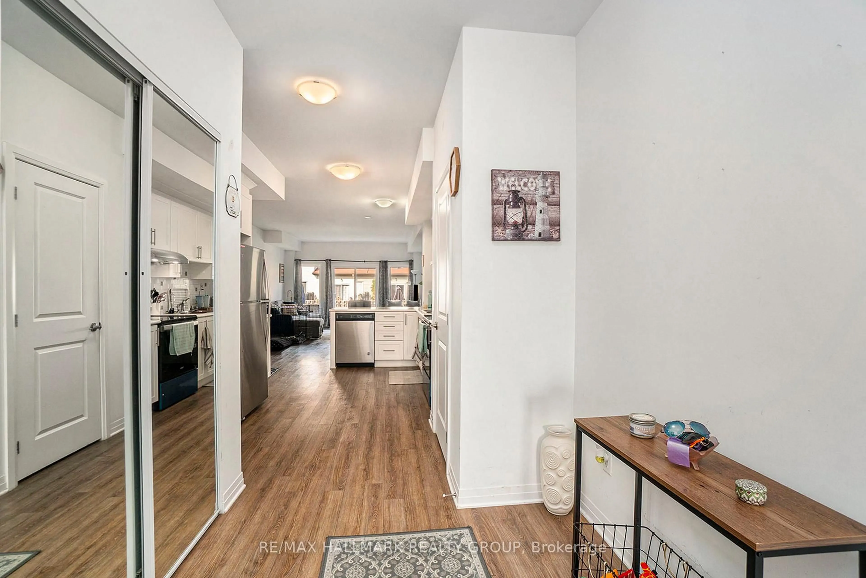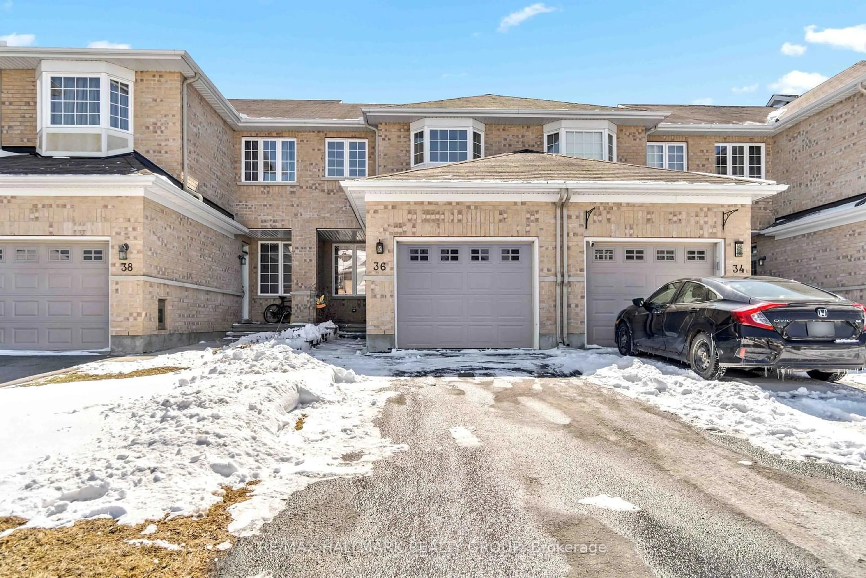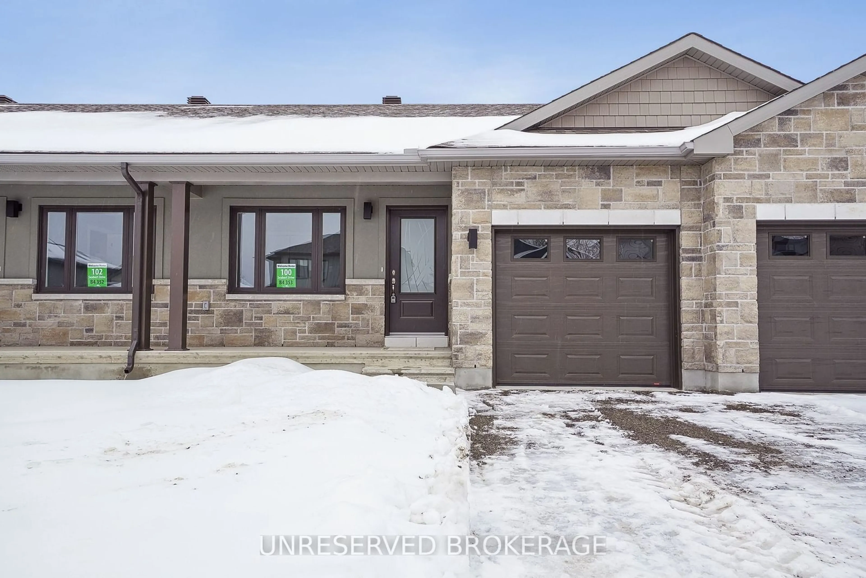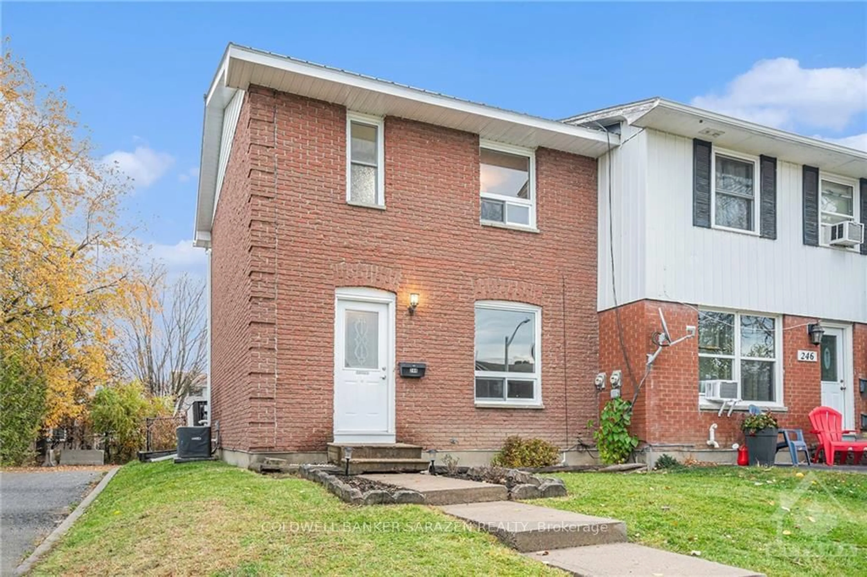42 MONA MCBRIDE Dr, Arnprior, Ontario K7S 0C6
Contact us about this property
Highlights
Estimated ValueThis is the price Wahi expects this property to sell for.
The calculation is powered by our Instant Home Value Estimate, which uses current market and property price trends to estimate your home’s value with a 90% accuracy rate.Not available
Price/Sqft$292/sqft
Est. Mortgage$2,147/mo
Tax Amount (2024)$3,513/yr
Days On Market54 days
Description
Welcome to 42 Mona McBride Drive! Located in the highly sought-after Callahan Estates neighborhood of Arnprior, this 3-bedroom, 3.5-bathroom home is ideal for creating cherished memories with your family. Step into a welcoming foyer that leads to a stunning kitchen and spacious living area bathed in natural light from large windows. The main floor also features a convenient powder room and access to a fully fenced backyard, perfect for outdoor enjoyment. Upstairs, discover two well-sized bedrooms and two full bathrooms, including a primary bedroom with an additional closet and a beautiful ensuite featuring a walk-in shower. The finished basement offers additional living space, complete with a cozy bedroom, a recreational room, a third full bathroom, and a laundry/storage area. This home includes a purchased hot water tank and air exchanger (ERV), ensuring peace of mind without rental concerns. Enjoy excellent curb appeal, two parking spots with a single driveway + single-car garage, and proximity to schools, grocery stores, and restaurants, with Kanata just a quick 30-minute drive away.
Property Details
Interior
Features
Main Floor
Foyer
1.27 x 3.63Kitchen
3.3 x 3.66Dining
4.34 x 3.09Living
4.34 x 3.02Exterior
Features
Parking
Garage spaces 1
Garage type Attached
Other parking spaces 1
Total parking spaces 2
Property History
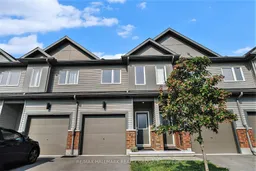
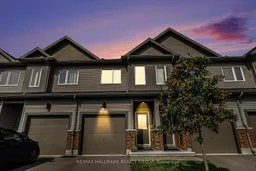 27
27