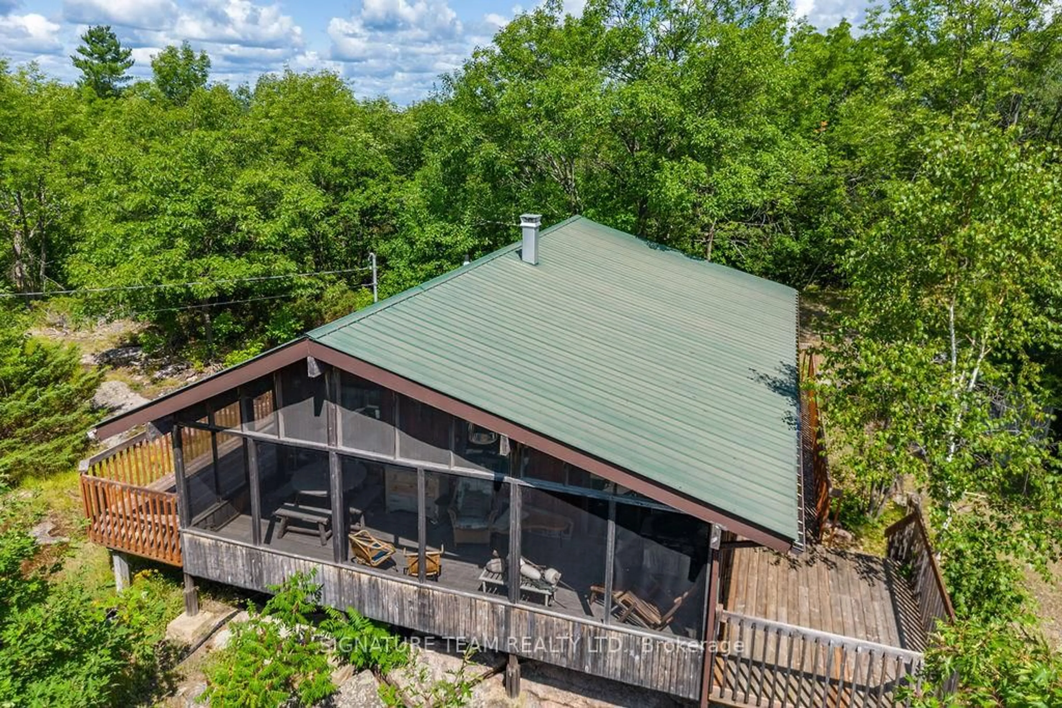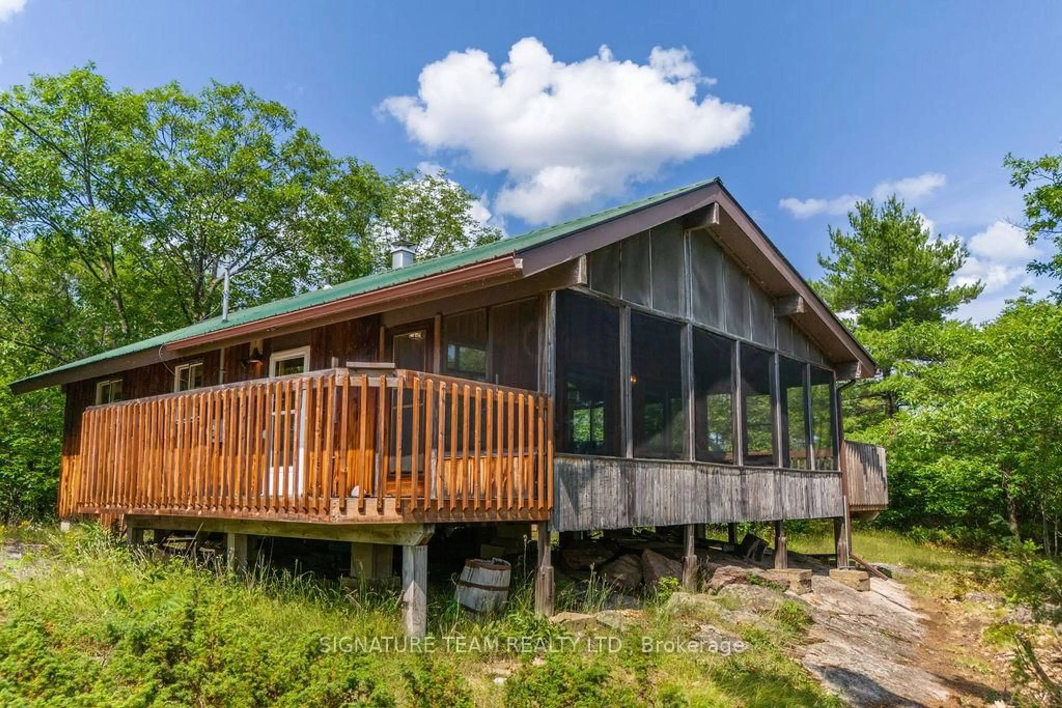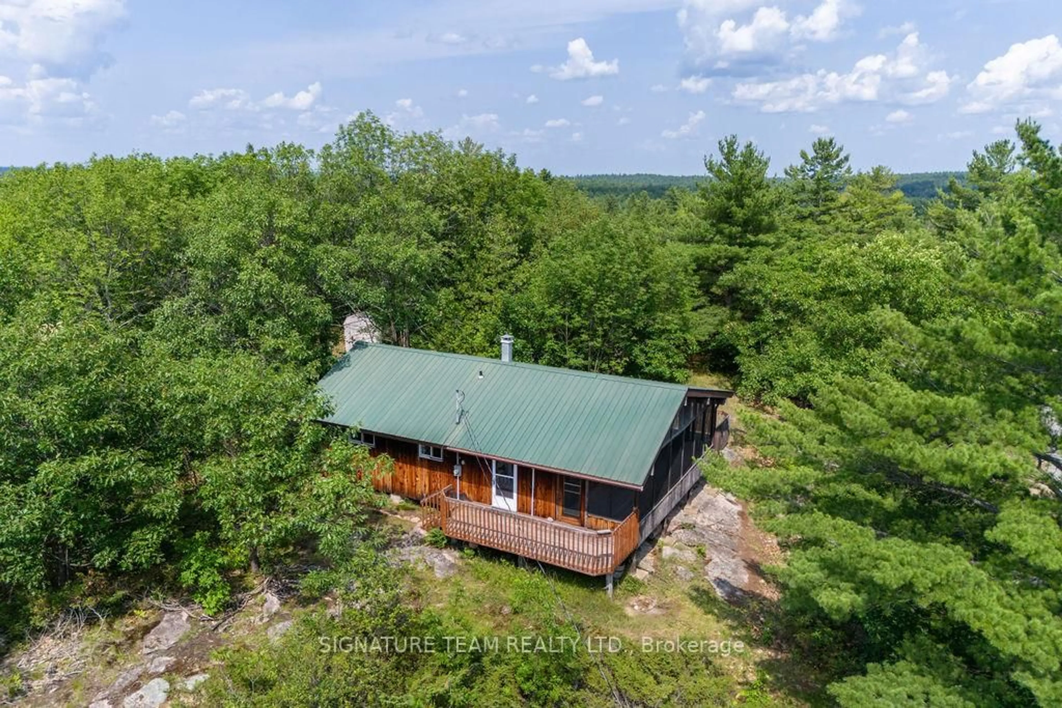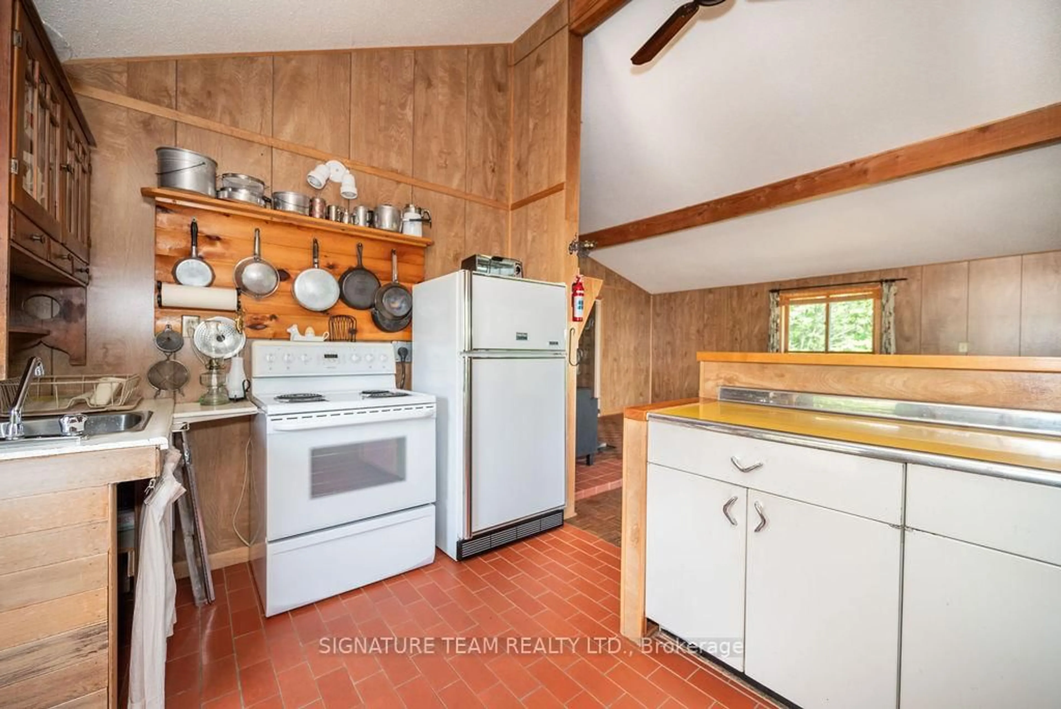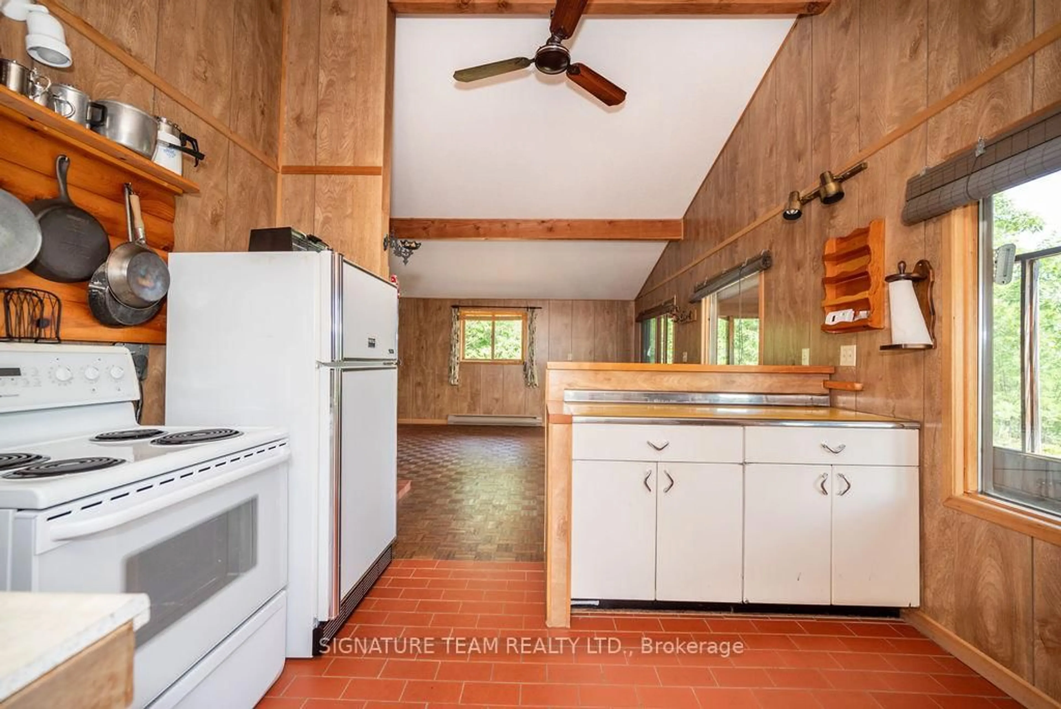103 Bald Rock Tr, Eganville, Ontario K0J 1T0
Contact us about this property
Highlights
Estimated ValueThis is the price Wahi expects this property to sell for.
The calculation is powered by our Instant Home Value Estimate, which uses current market and property price trends to estimate your home’s value with a 90% accuracy rate.Not available
Price/Sqft$555/sqft
Est. Mortgage$2,040/mo
Tax Amount (2024)$2,244/yr
Days On Market35 days
Description
This is what you've been looking for! A nature enthusiasts dream waterfront property. The cottage has 3 bedrooms, 1 bathroom, an open concept living space with vaulted ceilings. The cozy wood fireplace helps to take the chill off and the electric baseboard heaters provide that peace of mind that heat will be there even if you can't be. Ideal screened in porch facing south with a beautiful view of the mountains and Lake Clear, with 2 more open air decks facing east and west from either side of the cottage. Cottage is connected to the electrical grid, drilled well and septic system. Outside, you have over 12 acres to explore and leads to your 330 feet of direct lake frontage. This property contains separate 2 parcels. The cottage sits on approx. 6.2 acres and the vacant lot right next to the cottage is approx. 6 acres. Both parcels are being sold together. Underground hydro supply runs through the vacant property. The cottage is positioned high on the property offering spectacular views. Stairs with a railing have been built to provide a path to the waterfront. Start making lifelong memories here this summer on Lake Clear!
Property Details
Interior
Features
Main Floor
Kitchen
3.27 x 2.89Living
5.48 x 4.92Primary
3.35 x 2.612nd Br
3.35 x 2.38Exterior
Features
Parking
Garage spaces -
Garage type -
Total parking spaces 2
Property History
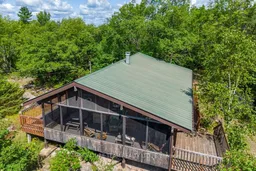 42
42
