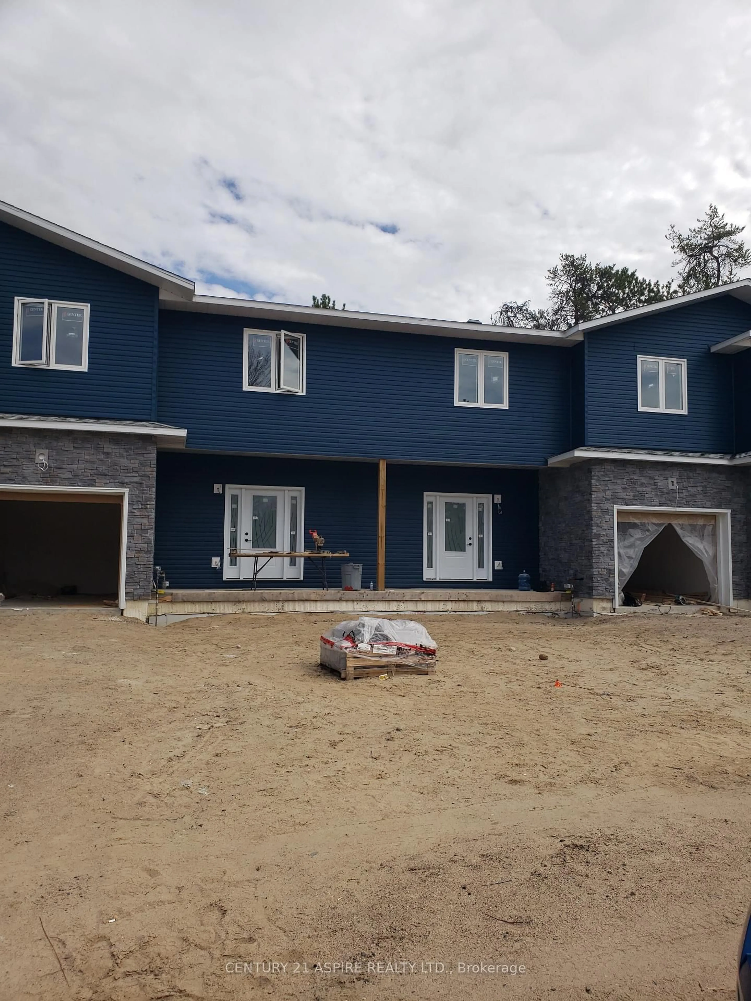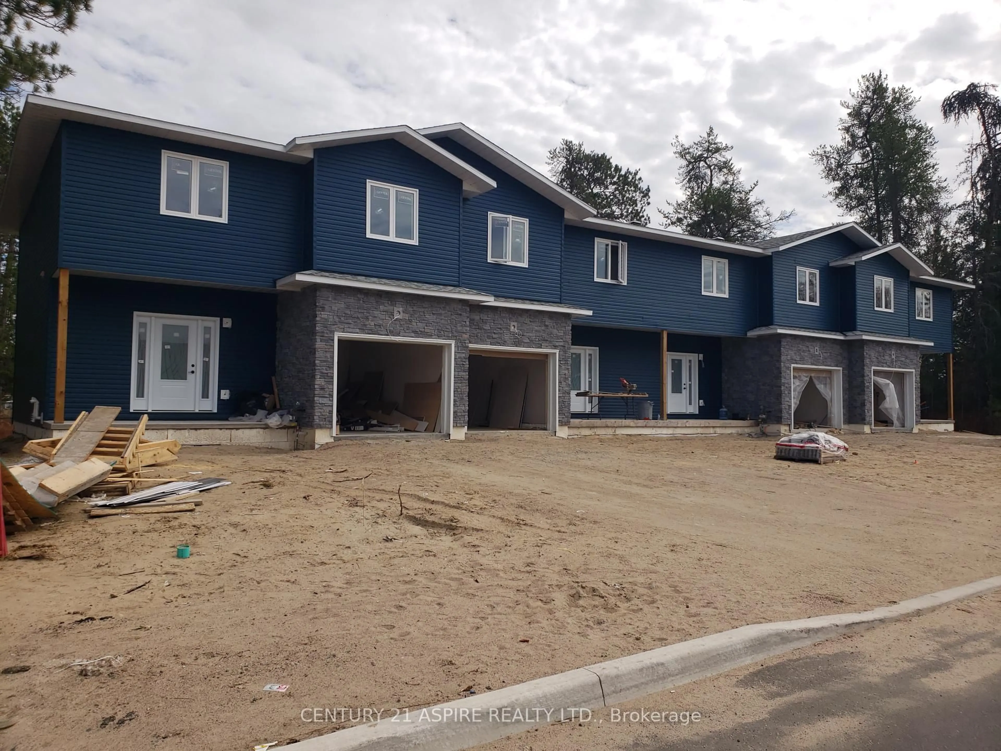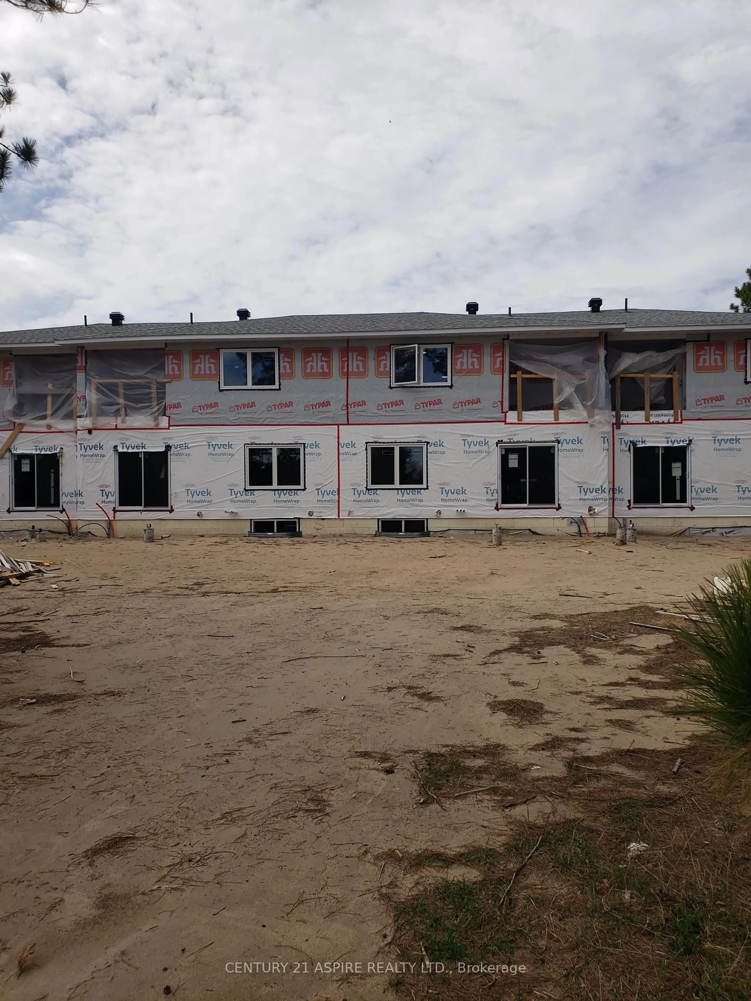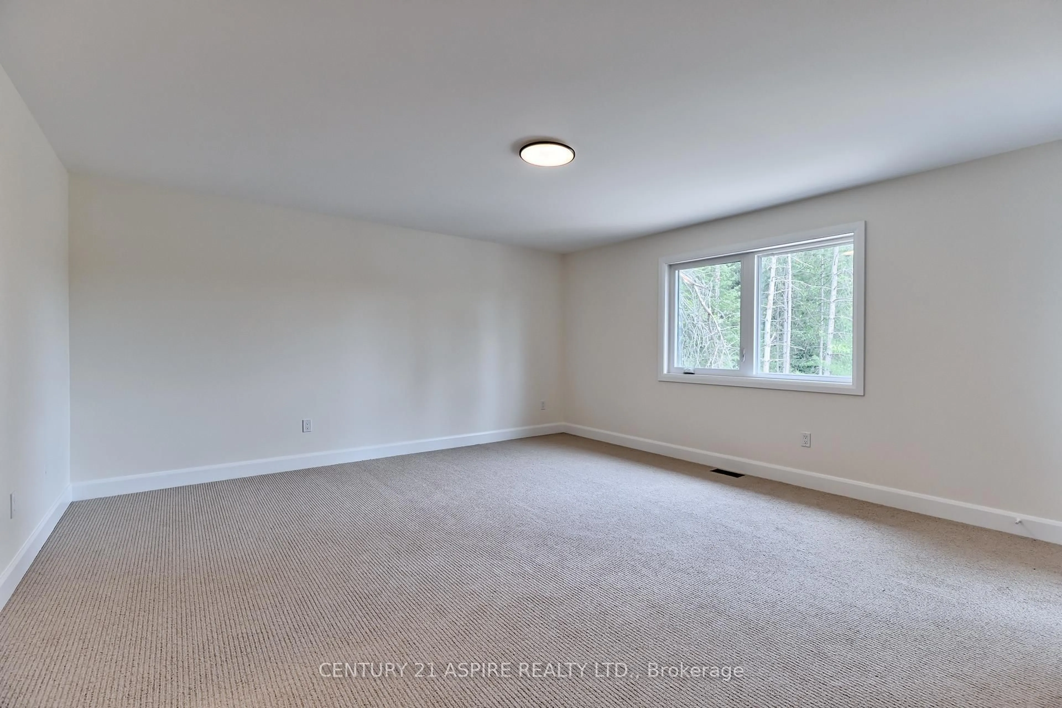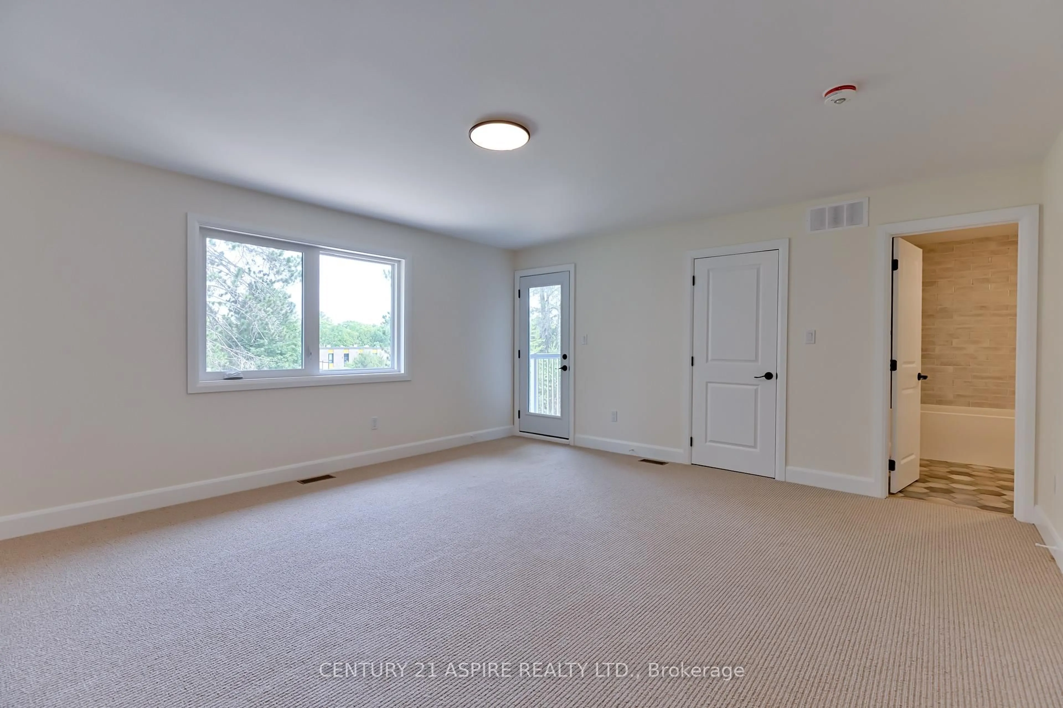94B Frontenac Cres, Deep River, Ontario K0J 1P0
Contact us about this property
Highlights
Estimated valueThis is the price Wahi expects this property to sell for.
The calculation is powered by our Instant Home Value Estimate, which uses current market and property price trends to estimate your home’s value with a 90% accuracy rate.Not available
Price/Sqft$320/sqft
Monthly cost
Open Calculator
Description
Welcome to this spacious, well designed Townhome, spanning approximately 1675 sq ft of above ground living space, in the primesought-after west end Deep River neighbourhood. A wealth of carefully planned features greet you throughout. Rich hickory engineered hardwood floors and perimeter pot lighting accentuate the open concept main floor. Sleek white kitchen cabinets with large centre Island, engineered stone countertops and under cabinet lighting. Walk out to the large deck from dining area to your private yard. The second floor accommodates the family with a huge primary bedroom with large walk-in closet, spacious en-suite bathroom boasting ceramic tile floor, 66" soaker tub shower with wall tile and 72" double vanity, plus a private balcony tucked into the structure of the home, overlooking the back yard and trees beyond. Two more bedrooms featuring rich hickory engineered hardwood floors and large closets, a 4 pc. bathroom and convenient closet laundry complete the living space. Superior sound separation and insulation value insured by parti walls constructed well beyond building code requirements including 5 layers of drywall and 2 sets of resilient channel. Full height unfinished basement, high efficiency gas heating, built-in network wiring and an attached single car garage. Book your private viewing soon!
Property Details
Interior
Features
Main Floor
Living
4.87 x 4.57Pot Lights / hardwood floor
Kitchen
3.65 x 2.44Pot Lights / hardwood floor / Centre Island
Dining
3.65 x 3.65Pot Lights / hardwood floor / W/O To Patio
Powder Rm
2.64 x 1.04Ceramic Floor
Exterior
Features
Parking
Garage spaces 1
Garage type Attached
Other parking spaces 0
Total parking spaces 1
Property History
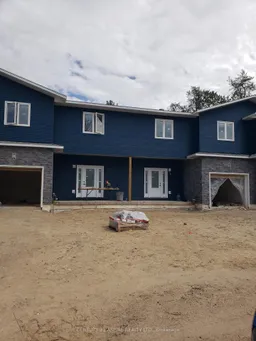 43
43
