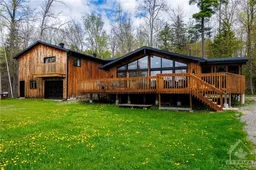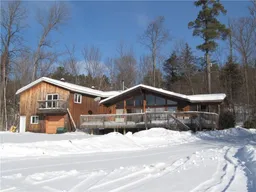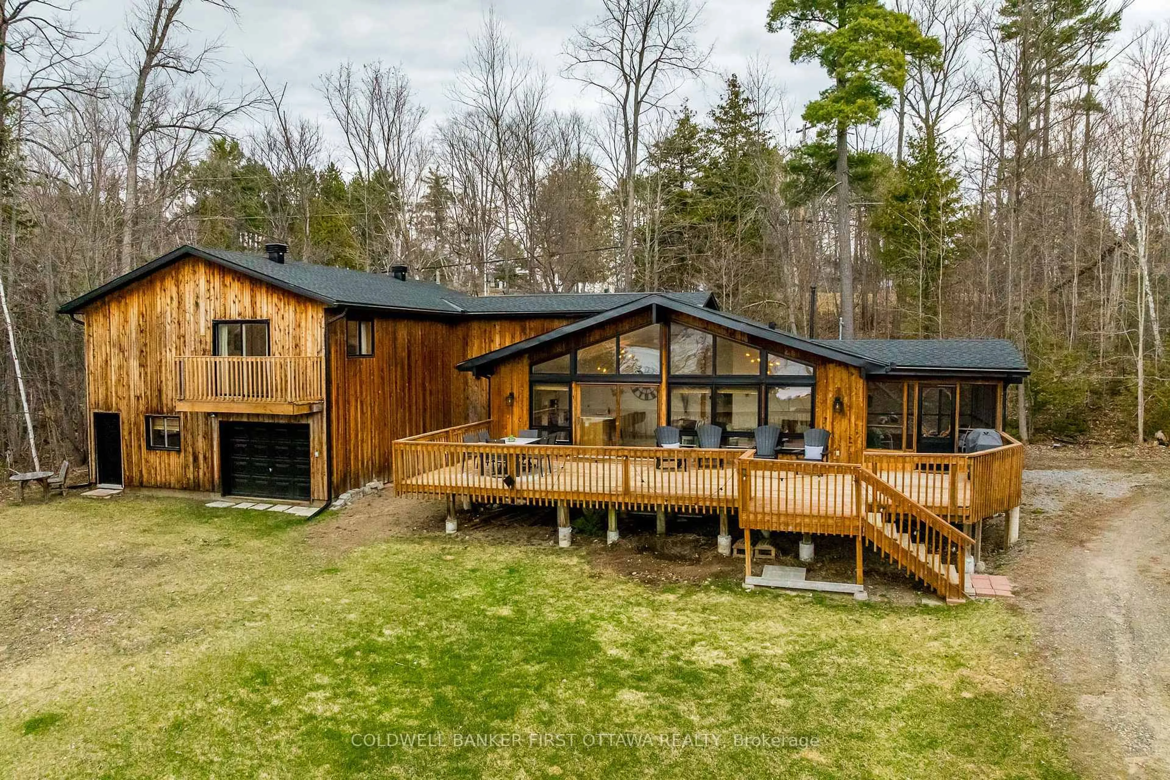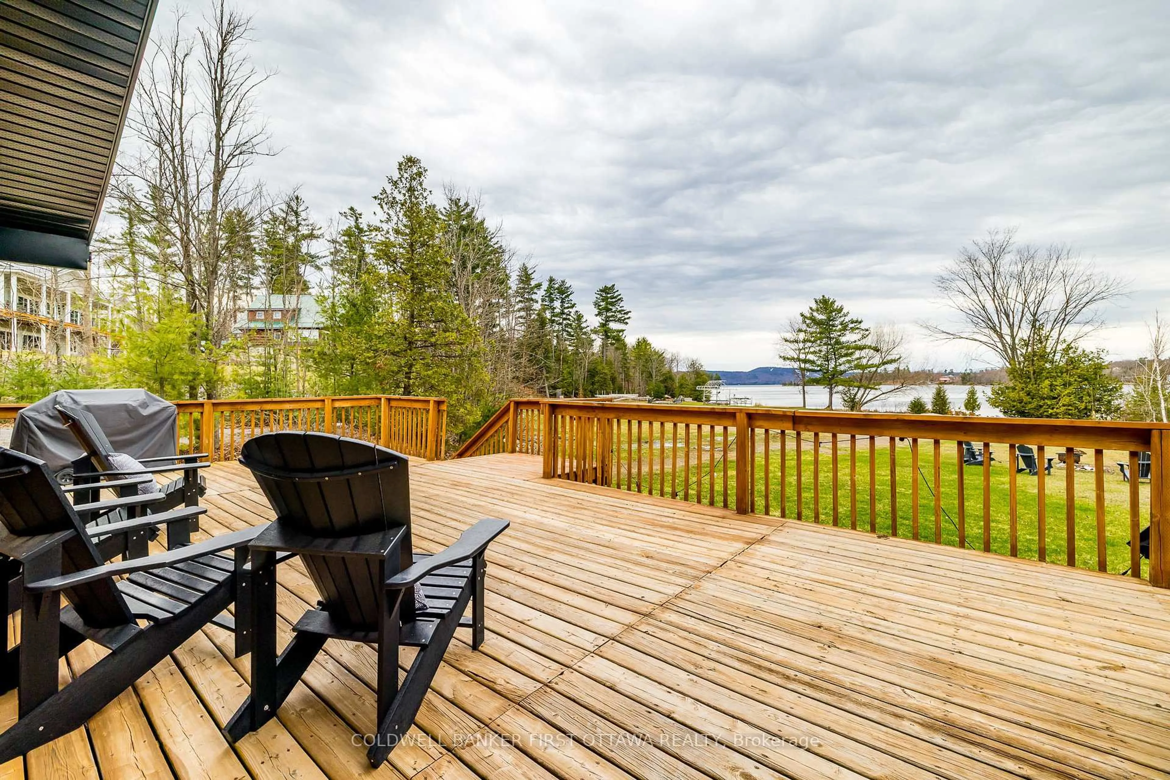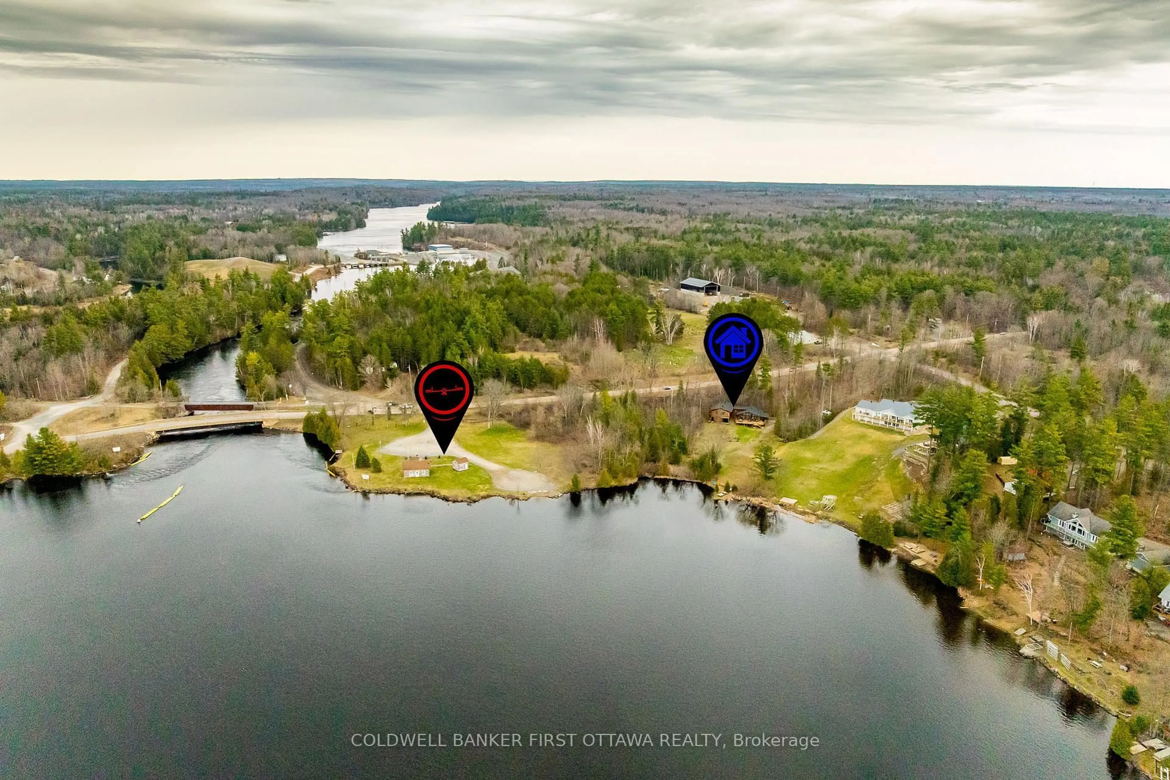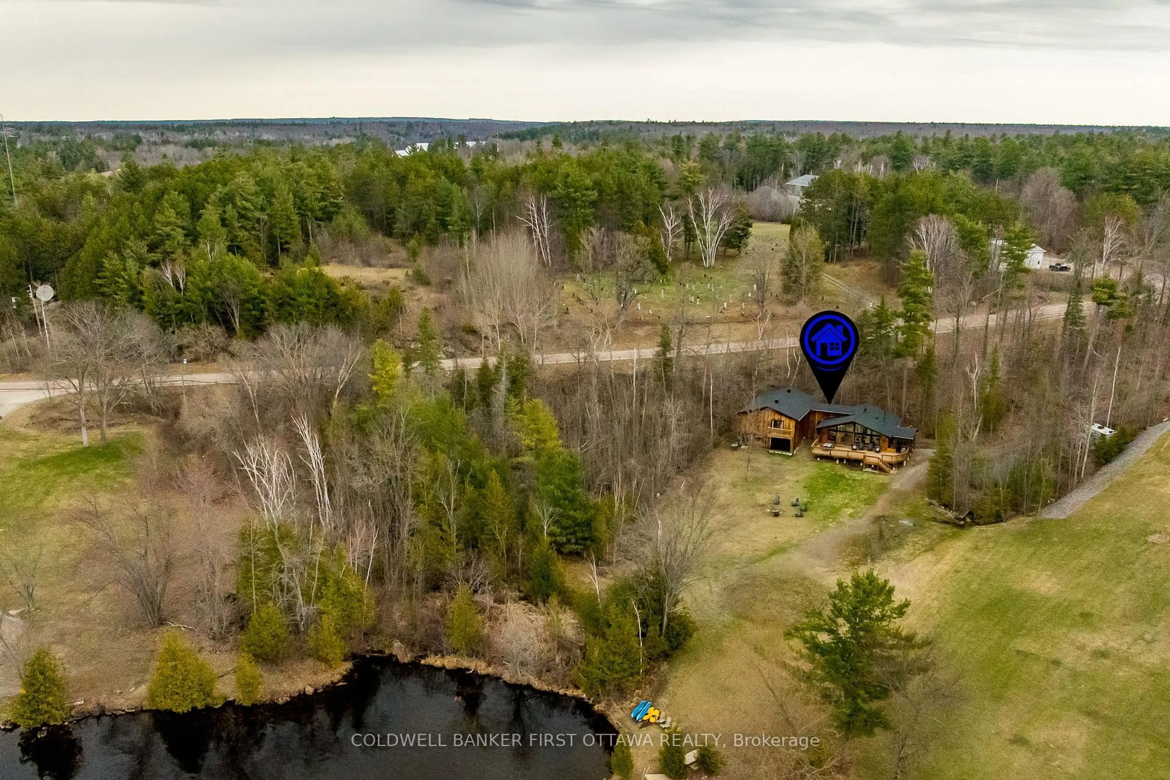6 BLUFF POINT Dr, Calabogie, Ontario K0J 1H0
Contact us about this property
Highlights
Estimated ValueThis is the price Wahi expects this property to sell for.
The calculation is powered by our Instant Home Value Estimate, which uses current market and property price trends to estimate your home’s value with a 90% accuracy rate.Not available
Price/Sqft$365/sqft
Est. Mortgage$4,282/mo
Tax Amount (2024)$4,235/yr
Days On Market12 days
Description
Discover an extraordinary opportunity to own a totally updated 5-bedroom, all season waterfront home with over 80 feet of coveted west-facing frontage on the shores of Calabogie Lake. Set on just over 1.5 acres of landscaped, flat terrain, this property offers the perfect blend of luxury, comfort, and convenience in an unbeatable location.Whether you're seeking summer adventures or winter escapes, you're just a few minute drive to world-class golf or skiing, and a few minute walk to local restaurants, cafes, and boutique shops. The lifestyle options are endless.Step inside to a light-filled, open-concept main living area, accentuated by soaring cathedral ceilings and expansive windows that frame beautiful lake views. The elegant white kitchen features five premium stainless steel appliances including a wine fridge, quartz countertops, a large breakfast bar, and designer fixtures.The main floor offers three bright, well-appointed bedrooms, and a modern style full bathroom. Upstairs, you will find an oversized recreation room that offers endless possibilities for entertaining, relaxing, or creating a home office or studio space.The sun-drenched primary suite is a true sanctuary, complete with a cheater en-suite bath, walk-in closet, and a private balcony overlooking the water, perfect for morning coffee or sunset unwinding.The fifth bedroom is ideal for guests or family, while additional storage is plentiful thanks to two utility/storage rooms and a generously sized laundry room.Enjoy the outdoors from your expansive flat yard, which offers direct access to a shallow, family-friendly swimming area ideal for lakeside fun all year round.This is more than just a home it's a lifestyle.
Property Details
Interior
Features
Lower Floor
Other
5.86 x 4.115th Br
2.81 x 2.23Laundry
3.98 x 3.32Utility
3.81 x 3.3Exterior
Parking
Garage spaces -
Garage type -
Total parking spaces 5
Property History
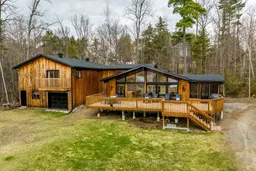 46
46