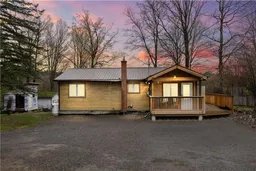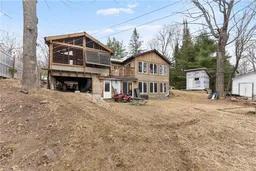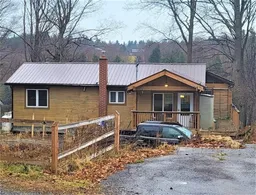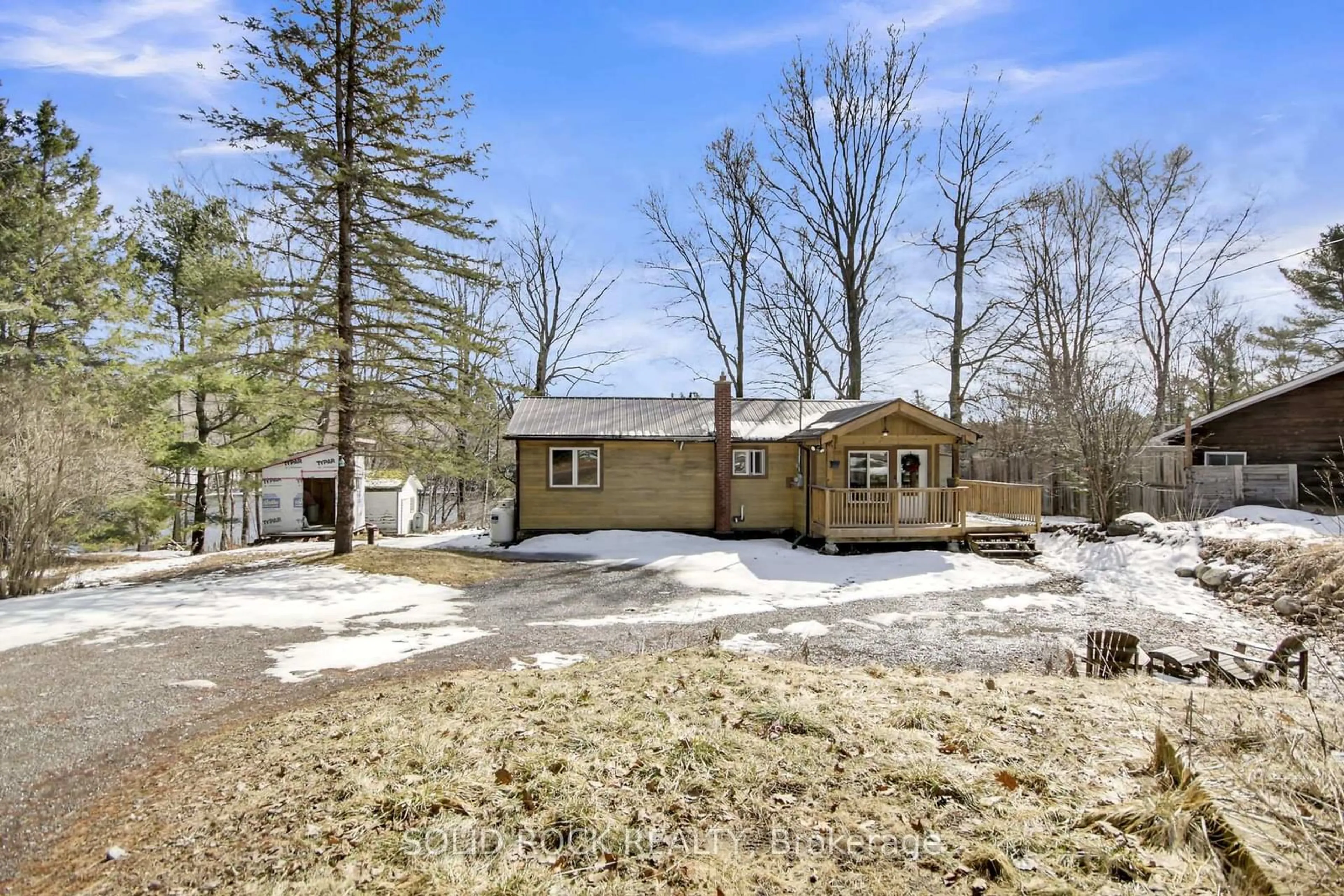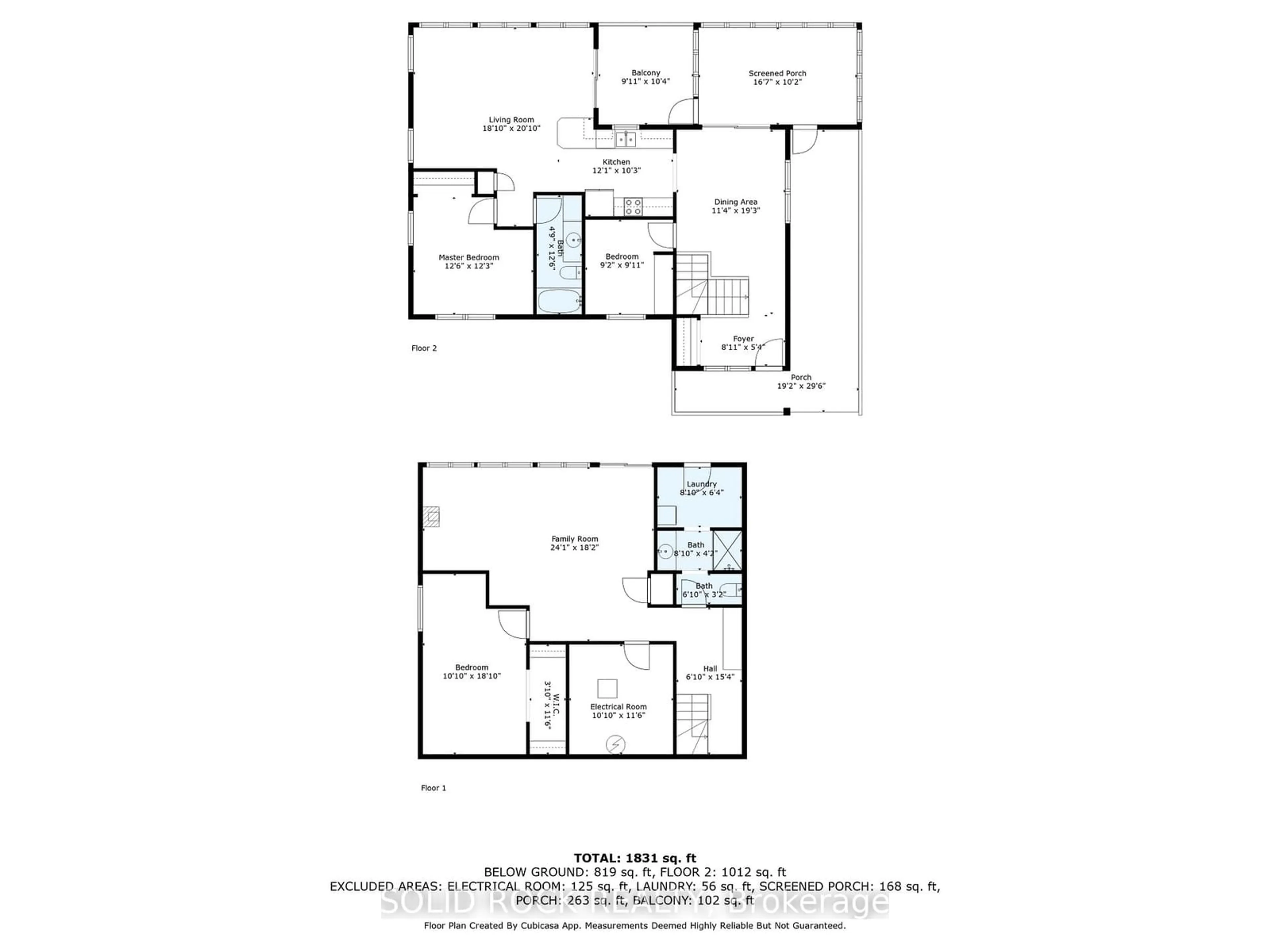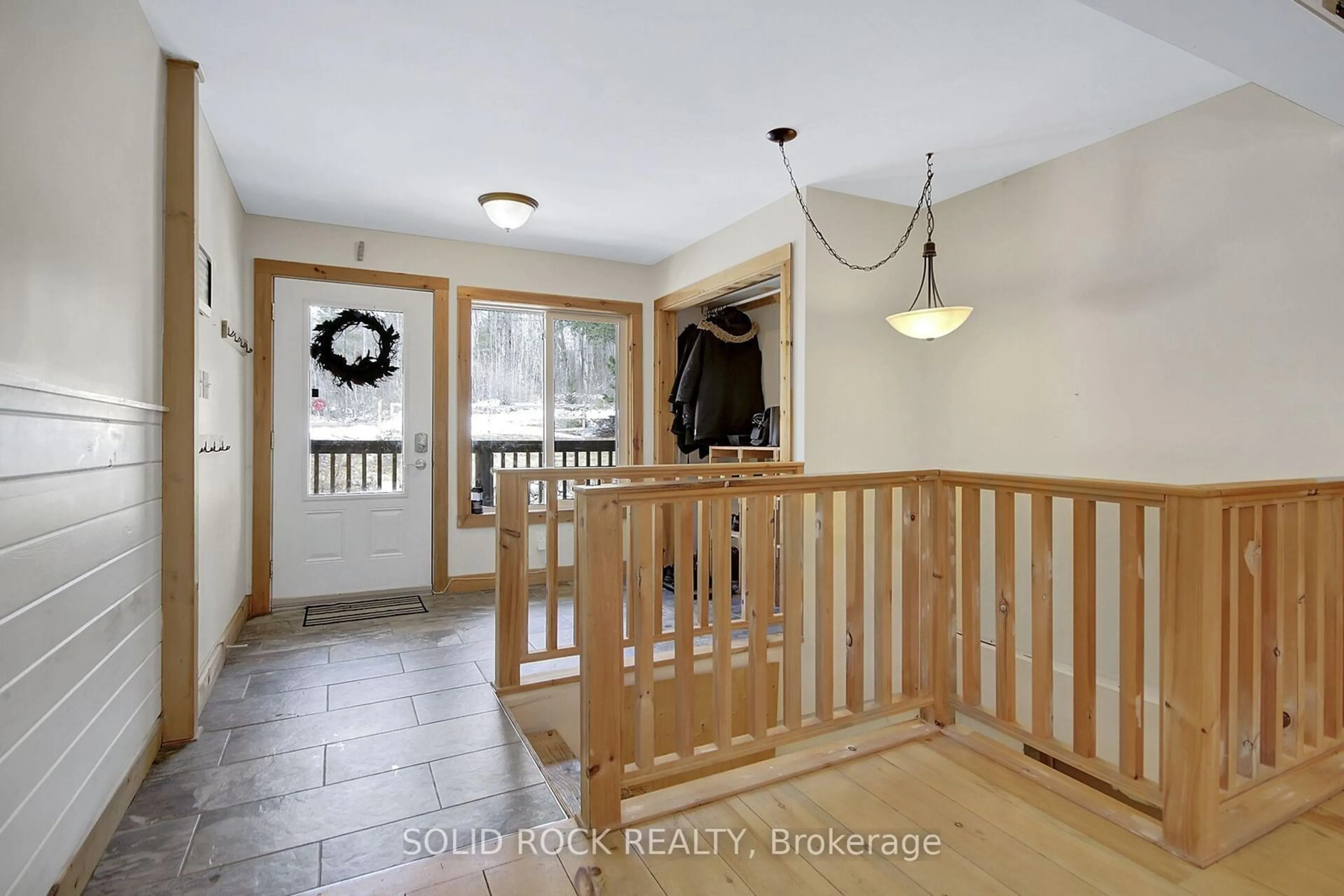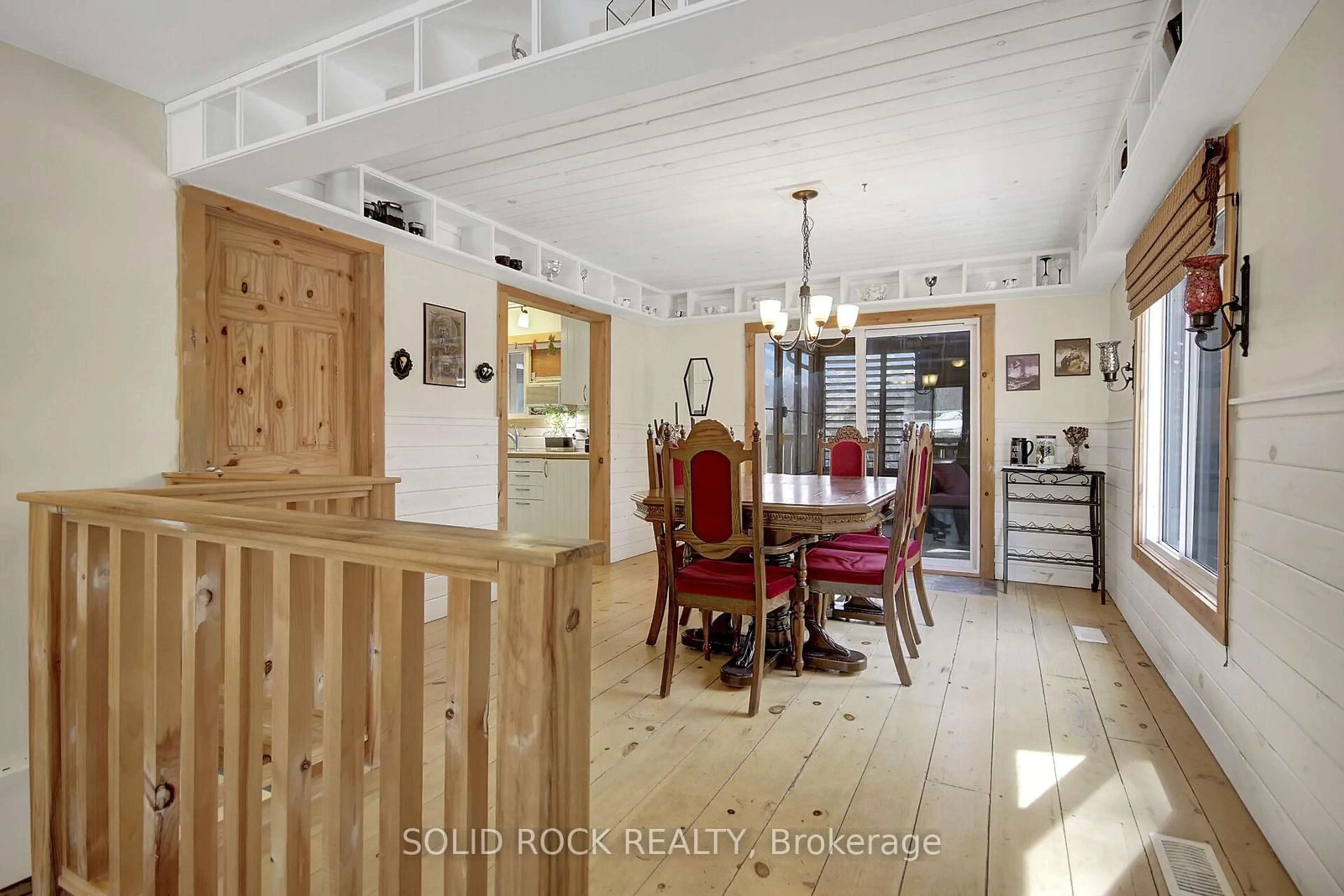72 STRINGERS Lane, Burnstown, Ontario K0J 1G0
Contact us about this property
Highlights
Estimated ValueThis is the price Wahi expects this property to sell for.
The calculation is powered by our Instant Home Value Estimate, which uses current market and property price trends to estimate your home’s value with a 90% accuracy rate.Not available
Price/Sqft$935/sqft
Est. Mortgage$3,435/mo
Tax Amount (2024)$3,343/yr
Days On Market29 days
Description
Welcome to your private sanctuary nestled along the serene banks of the Madawaska River in the charming village of Burnstown. This beautifully updated 2+1 bedroom, 2-bathroom bungalow with WALK-OUT offers the perfect blend of peaceful waterfront living and modern comfort. Whether youre searching for a year-round residence or a weekend escape, this home delivers an idyllic lifestyle in one of the region's most desirable locations. Step inside to discover a warm and inviting interior with a thoughtfully designed open concept layout, ideal for entertaining or unwinding while taking in the panoramic river views. The living room opens onto a generous deck that extends your living space outdoors, perfect for summer barbecues and a screen porch to enjoy. On the lower level, you'll find a fully finished walk-out basement with wall-to-wall windows showcasing breathtaking river views. This level offers excellent potential for an in-law suite or guest retreat, with its own entrance and generous living space. This property is your waterfront dreams come true with a private dock perfect kayaking, fishing , waterskiing and more. With a deep drop at the docks end the possibilities are endless waterfront oasis! ?? Just 3 minutes to Burnstown to renowned restaurants, boutique cafes, and artsy charm. 10 minutes to Calabogie for skiing, golfing, hiking, and four-season adventure. 15 minutes to Renfrew for groceries, shops, and hospital access. 40 minutes to Kanata for commuters and city conveniences. Recent upgrades: Bathrooms, Windows, Roof, Propane Furnace & Septic System. Open House Sunday April 13th 2-4pm
Property Details
Interior
Features
Main Floor
Foyer
2.71 x 1.64Tile Floor
Dining
3.47 x 5.87hardwood floor / W/O To Sunroom
2nd Br
2.8 x 3.02Hardwood Floor
Kitchen
3.68 x 3.13hardwood floor / Breakfast Bar
Exterior
Features
Parking
Garage spaces -
Garage type -
Total parking spaces 4
Property History
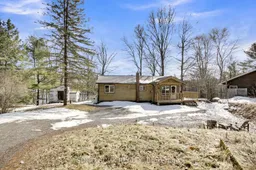 46
46