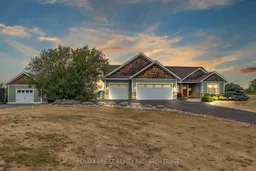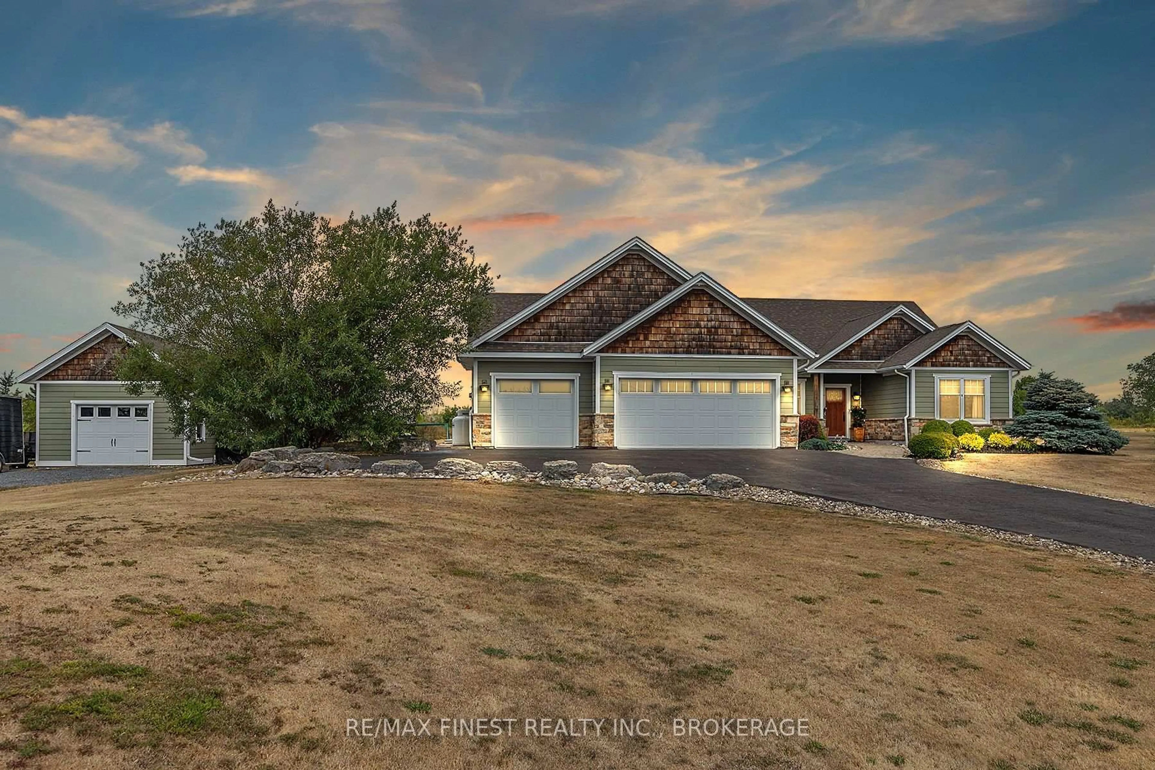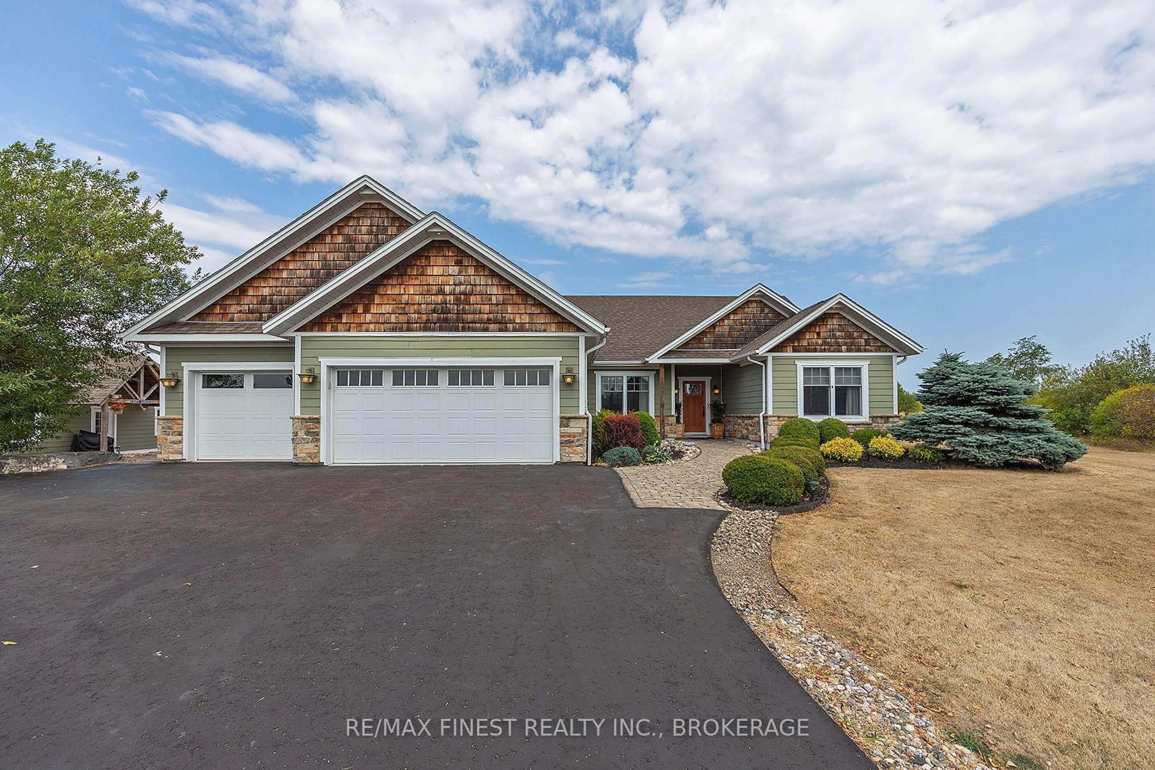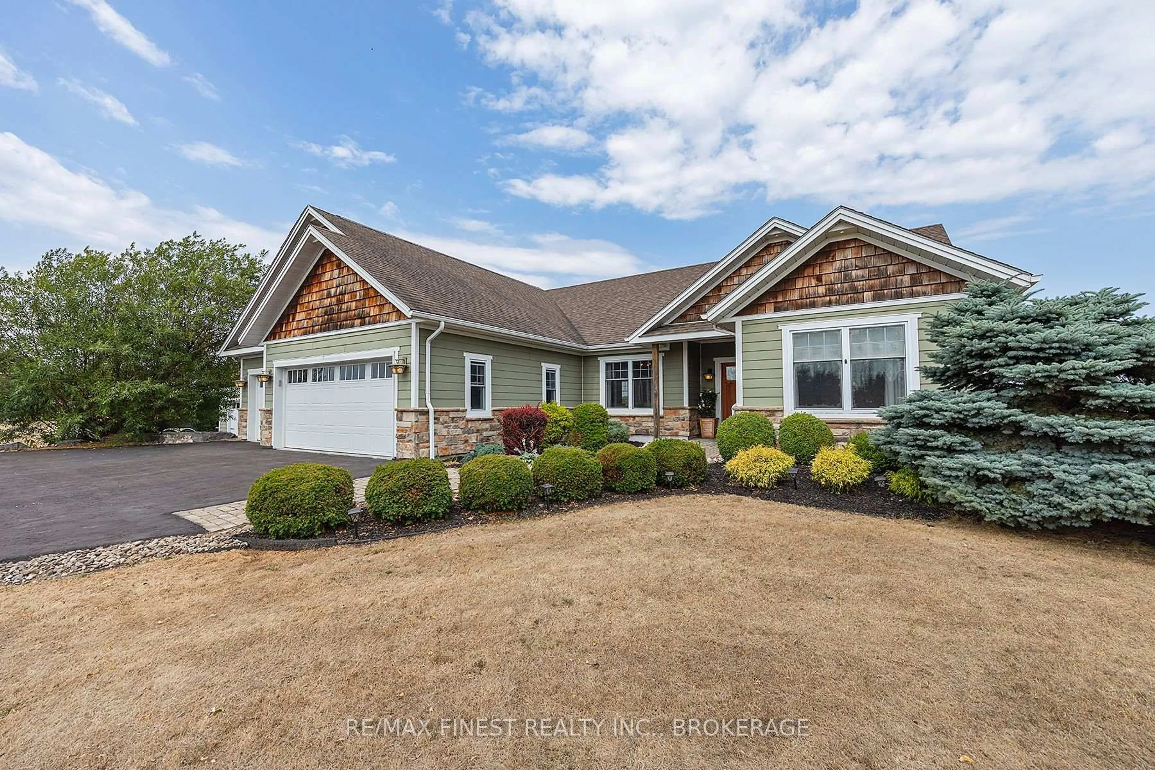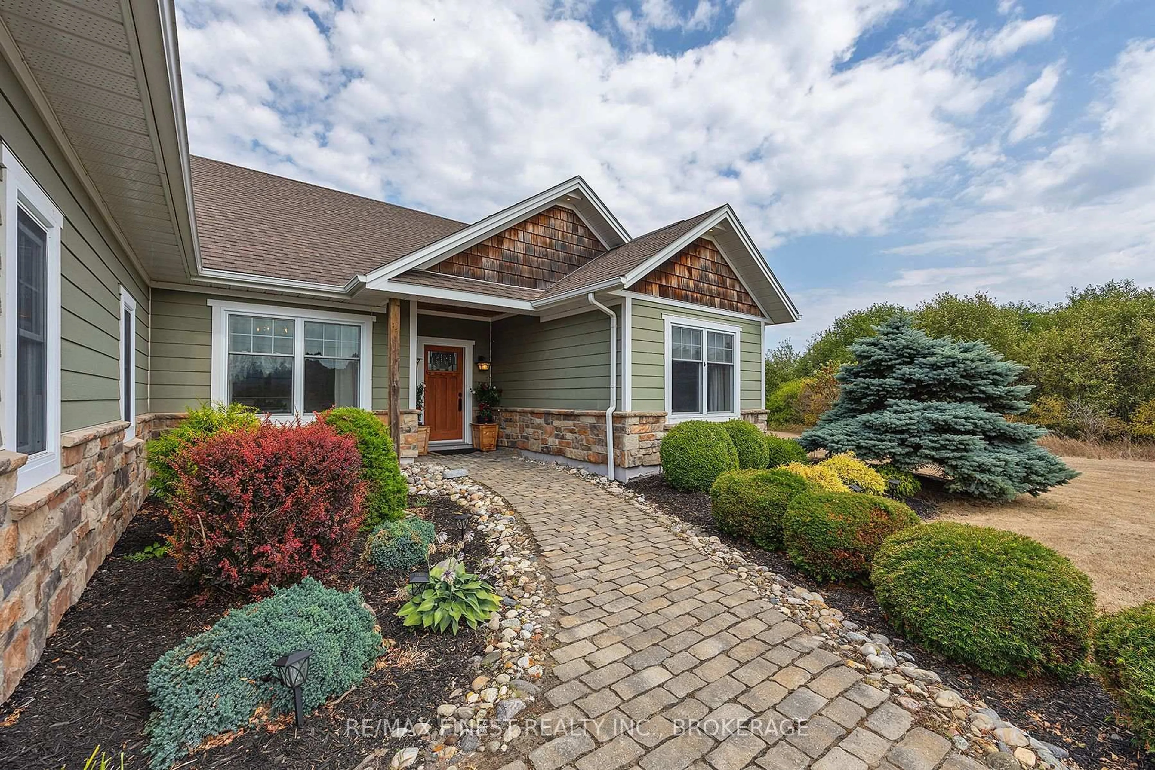1247 Millhaven Rd, Bissett Creek, Ontario K0H 2H0
Contact us about this property
Highlights
Estimated valueThis is the price Wahi expects this property to sell for.
The calculation is powered by our Instant Home Value Estimate, which uses current market and property price trends to estimate your home’s value with a 90% accuracy rate.Not available
Price/Sqft$404/sqft
Monthly cost
Open Calculator
Description
Discover this exquisite custom-built bungalow, over 2,000 sq. ft. of refined living on 2 meticulously landscaped acres, just minutes west of Kingston. Crafted with exceptional artistry and thoughtful design, every detail reflects superior quality. Step inside to distressed hickory hardwood and elegant travertine floors flowing throughout an open-concept layout. The luxurious primary suite boasts vaulted ceilings, exposed beams, a spacious walk-in closet, and a spa-like ensuite with a tiled walk-in shower and rainfall shower head. At the heart of the home, a grand family room with a floor-to-ceiling stone fireplace, coffered ceilings, and recessed lighting opens seamlessly to a gourmet kitchen. Featuring granite countertops, a stone backsplash, under-cabinet lighting, a convenient pot filler, a large pantry, and an expansive center island, it's a chef's dream. The adjacent dining area connects effortlessly to an early 1,000 sq. ft. partially covered cedar deck and gazebo through garden doors-ideal for al fresco entertaining. Additional highlights include a formal living room, a dedicated home office, and a well-appointed laundry/mudroom. The property offers a heated three-car attached garage and a 16' x 26' detached garage for generous storage and versatility. Comfort meets efficiency with radiant in-floor heating, a heat pump for supplemental heating and cooling, an HRV system, and central vacuum throughout. Timeless elegance, impeccable craftsmanship, and thoughtful functionality-quality through and through. Schedule your private viewing today and experience this exceptional residence.
Property Details
Interior
Features
Main Floor
Laundry
2.37 x 2.89Tile Floor
2nd Br
3.33 x 4.19Hardwood Floor
Bathroom
1.68 x 1.42 Pc Bath
Family
3.73 x 3.05Hardwood Floor
Exterior
Features
Parking
Garage spaces 3
Garage type Attached
Other parking spaces 8
Total parking spaces 11
Property History
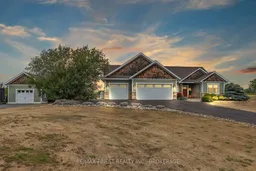 50
50