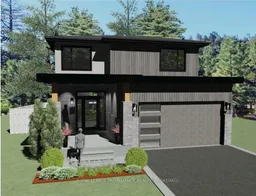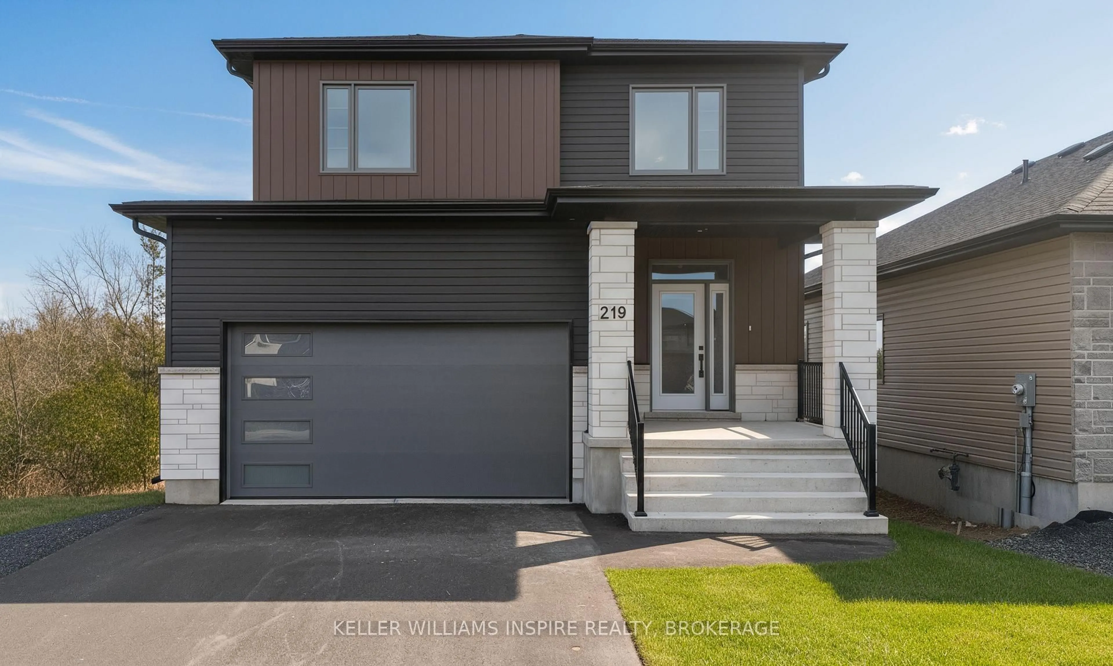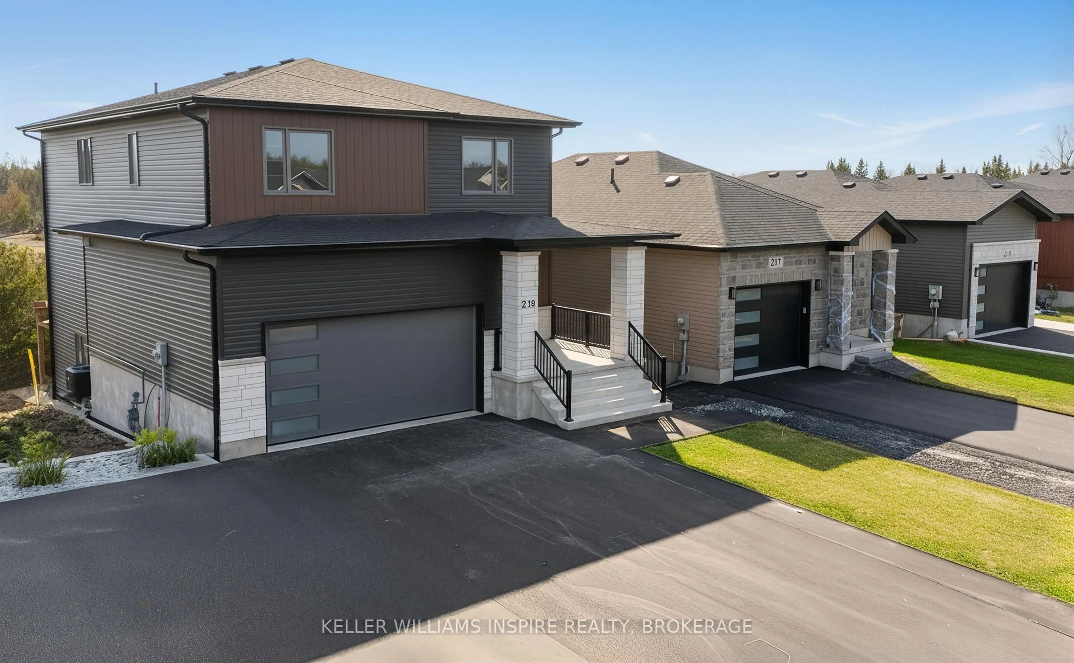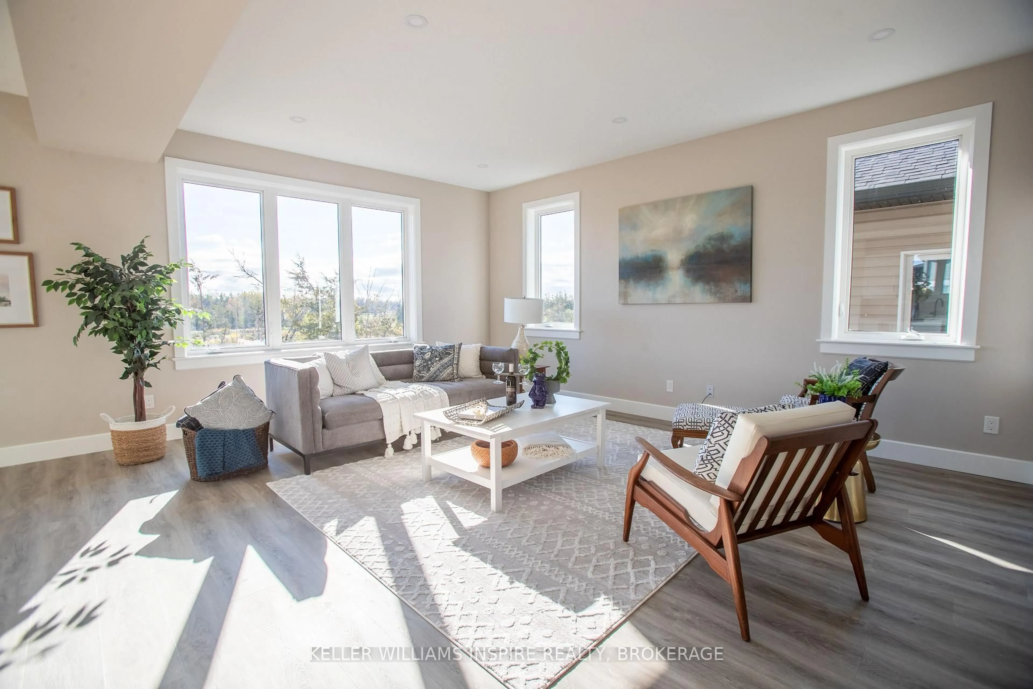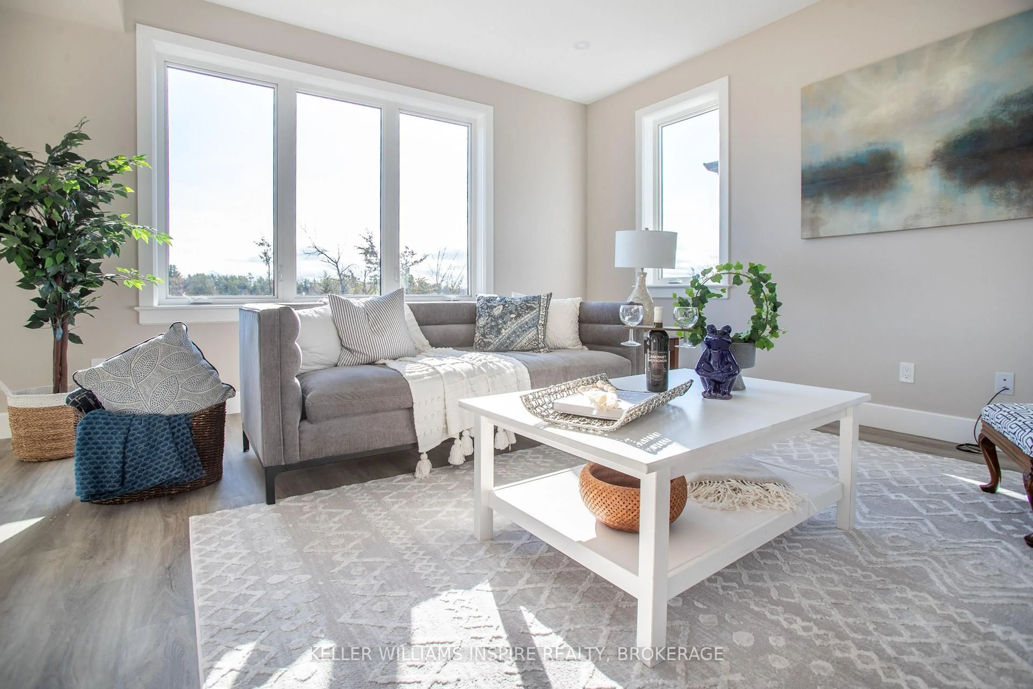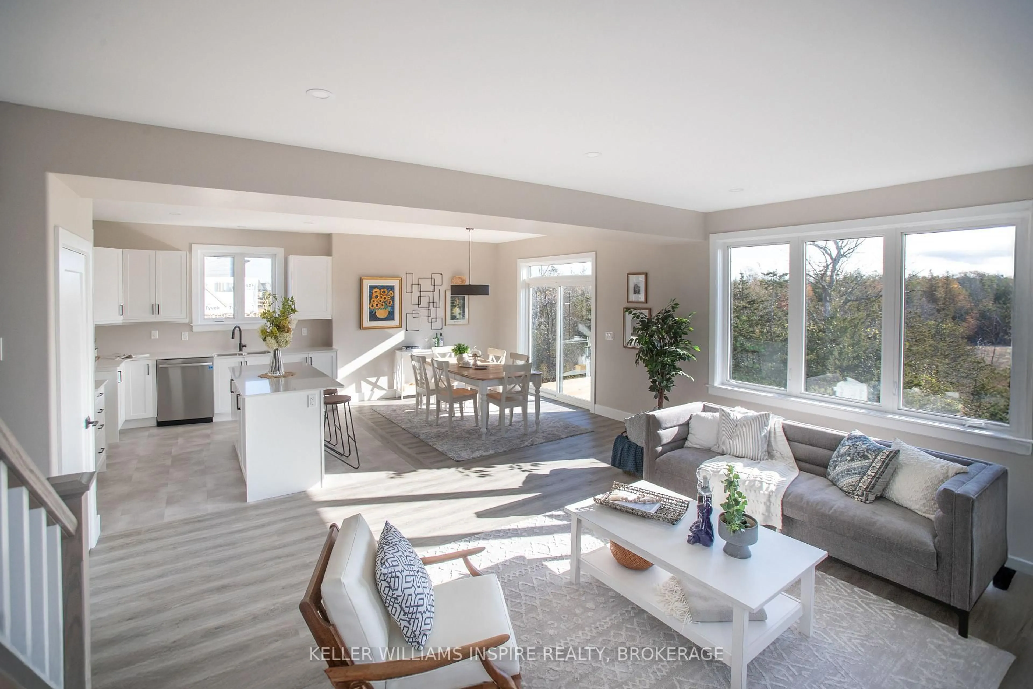219 Creighton Dr, Bissett Creek, Ontario K0H 2H0
Contact us about this property
Highlights
Estimated valueThis is the price Wahi expects this property to sell for.
The calculation is powered by our Instant Home Value Estimate, which uses current market and property price trends to estimate your home’s value with a 90% accuracy rate.Not available
Price/Sqft$346/sqft
Monthly cost
Open Calculator
Description
Introducing the "Hudson" by Brookland Fine Homes, perfectly situated on a premium walk-out lot with no rear neighbours in Babcock Mills community in Odessa. This contemporary two-storey home offers over 2,100 sq. ft. of thoughtfully designed living space, ideal for modern family life. The main level features a bright open-concept great room and dining area, complemented by a spacious kitchen with a central island and pantry. A practical foyer/mudroom with main-floor laundry adds convenience for busy households. Upstairs, the south-facing primary suite overlooks the scenic Alvar Meadows and includes a walk-in closet and luxurious ensuite with a double vanity and large step-in shower. Upstairs also features 3 additional bedrooms and a full 5pc bathroom. Enjoy 9-ft ceilings on the main floor, stone countertops, and durable vinyl plank flooring, creating a home that's both elegant and functional. Enjoy the best of small-town living in a family-friendly neighbourhood just minutes from Kingston and Napanee.
Upcoming Open House
Property Details
Interior
Features
Main Floor
Mudroom
4.06 x 1.83Kitchen
3.51 x 3.35Great Rm
4.93 x 5.33Dining
3.43 x 3.1Exterior
Features
Parking
Garage spaces 2
Garage type Attached
Other parking spaces 4
Total parking spaces 6
Property History
 32
32