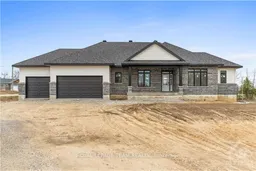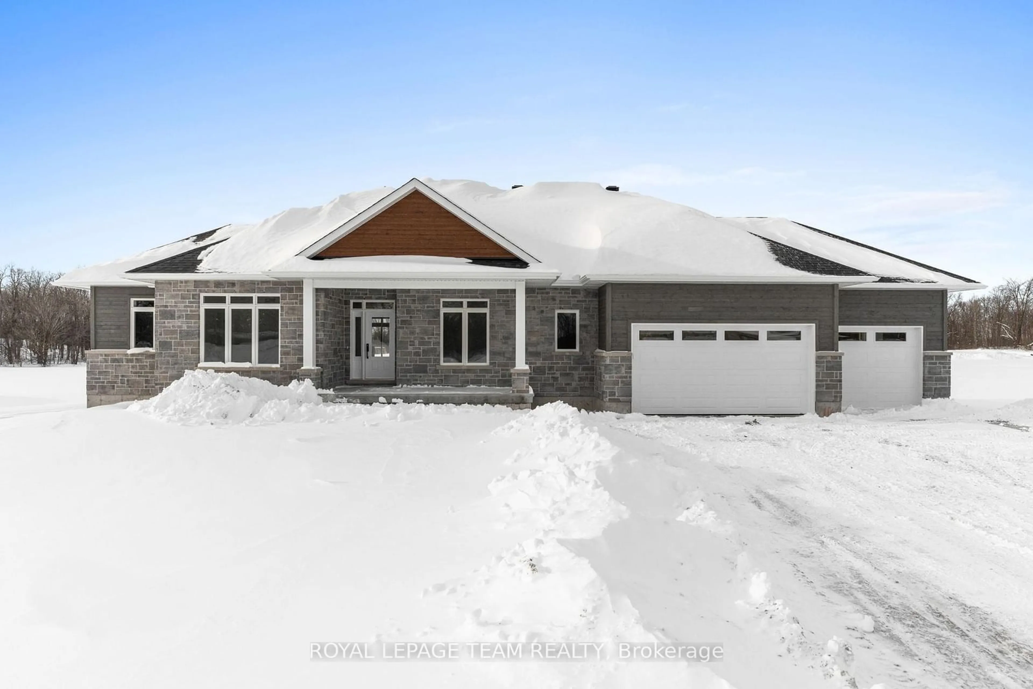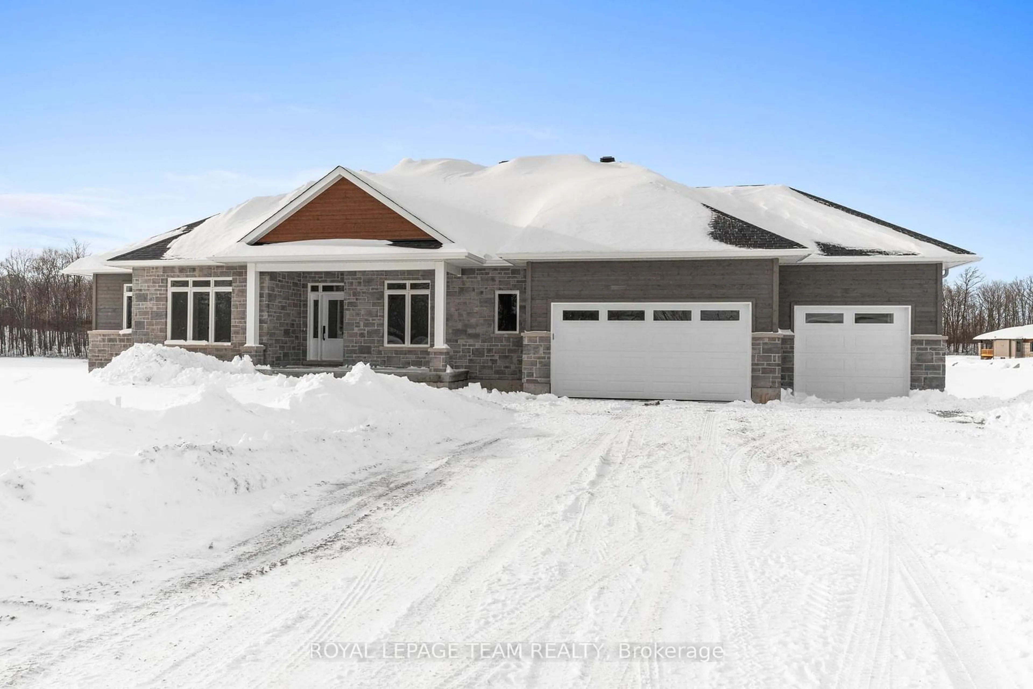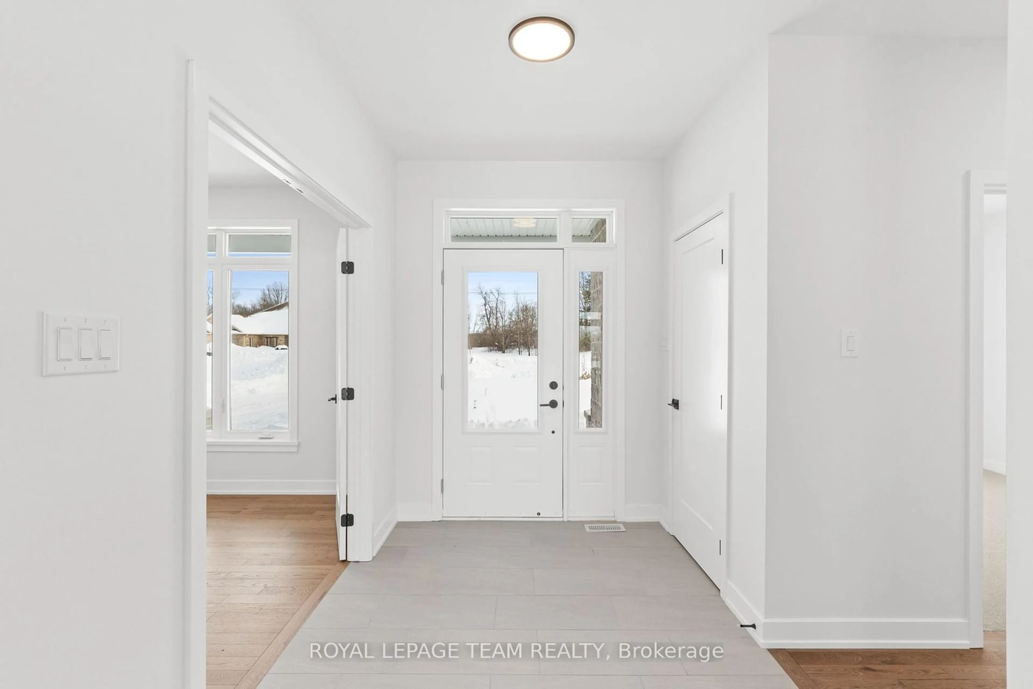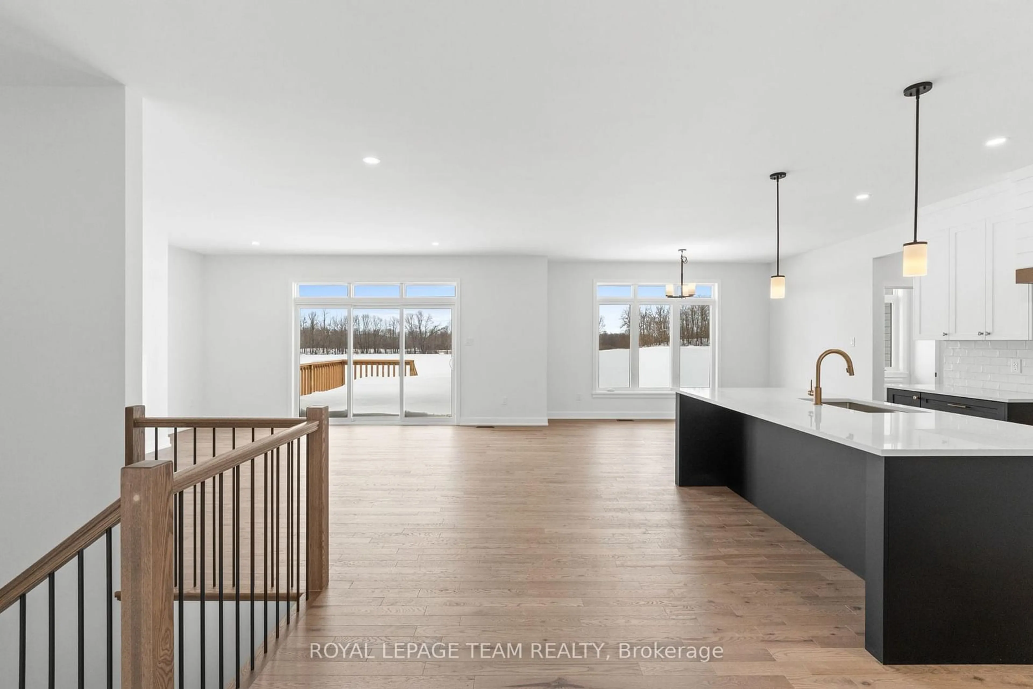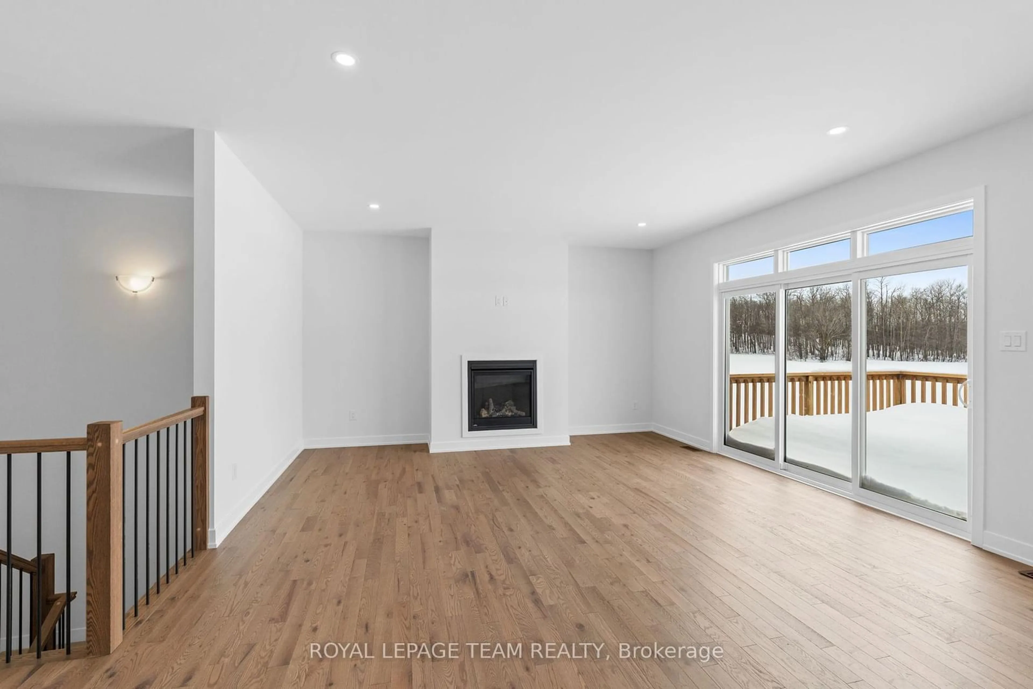1166 JAMIESON Lane, Renfrew, Ontario K7V 3Z4
Contact us about this property
Highlights
Estimated ValueThis is the price Wahi expects this property to sell for.
The calculation is powered by our Instant Home Value Estimate, which uses current market and property price trends to estimate your home’s value with a 90% accuracy rate.Not available
Price/Sqft$521/sqft
Est. Mortgage$3,835/mo
Tax Amount (2024)-
Days On Market74 days
Total Days On MarketWahi shows you the total number of days a property has been on market, including days it's been off market then re-listed, as long as it's within 30 days of being off market.289 days
Description
Situated in Renfrew, this newly constructed bungalow offers both modern comfort and everyday convenience with shopping, restaurants, and Highway 17 nearby. The Smith Model by Mackie Homes is beautifully appointed and provides approximately 1,995 sq ft of thoughtfully designed living space. Designed to maximize natural light, it features an open floor plan with large windows, transoms, and recessed lighting. The practical layout includes three bedrooms, three bathrooms, and a private office which overlooks the front yard. The main living space is anchored by a well-appointed kitchen with two-toned cabinetry, a centre island, tile backsplash, quartz countertops, and a pantry. This space flows seamlessly into the dining area and great room that features a fireplace and a patio door to the deck and backyard. A spacious family entrance and laundry room provide added convenience and direct access to the three-car garage. The primary suite serves as a private retreat, complete with a walk-in closet and a five-piece ensuite featuring a relaxing bathtub, a separate shower, and a dual-sink vanity.
Property Details
Interior
Features
Main Floor
Office
3.37 x 2.94Kitchen
3.37 x 4.26Dining
3.98 x 3.65Great Rm
5.48 x 4.87Exterior
Features
Parking
Garage spaces 3
Garage type Attached
Other parking spaces 4
Total parking spaces 7
Property History
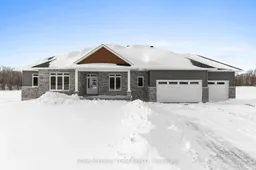 41
41