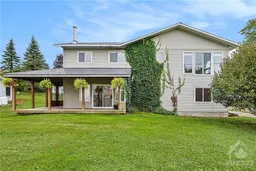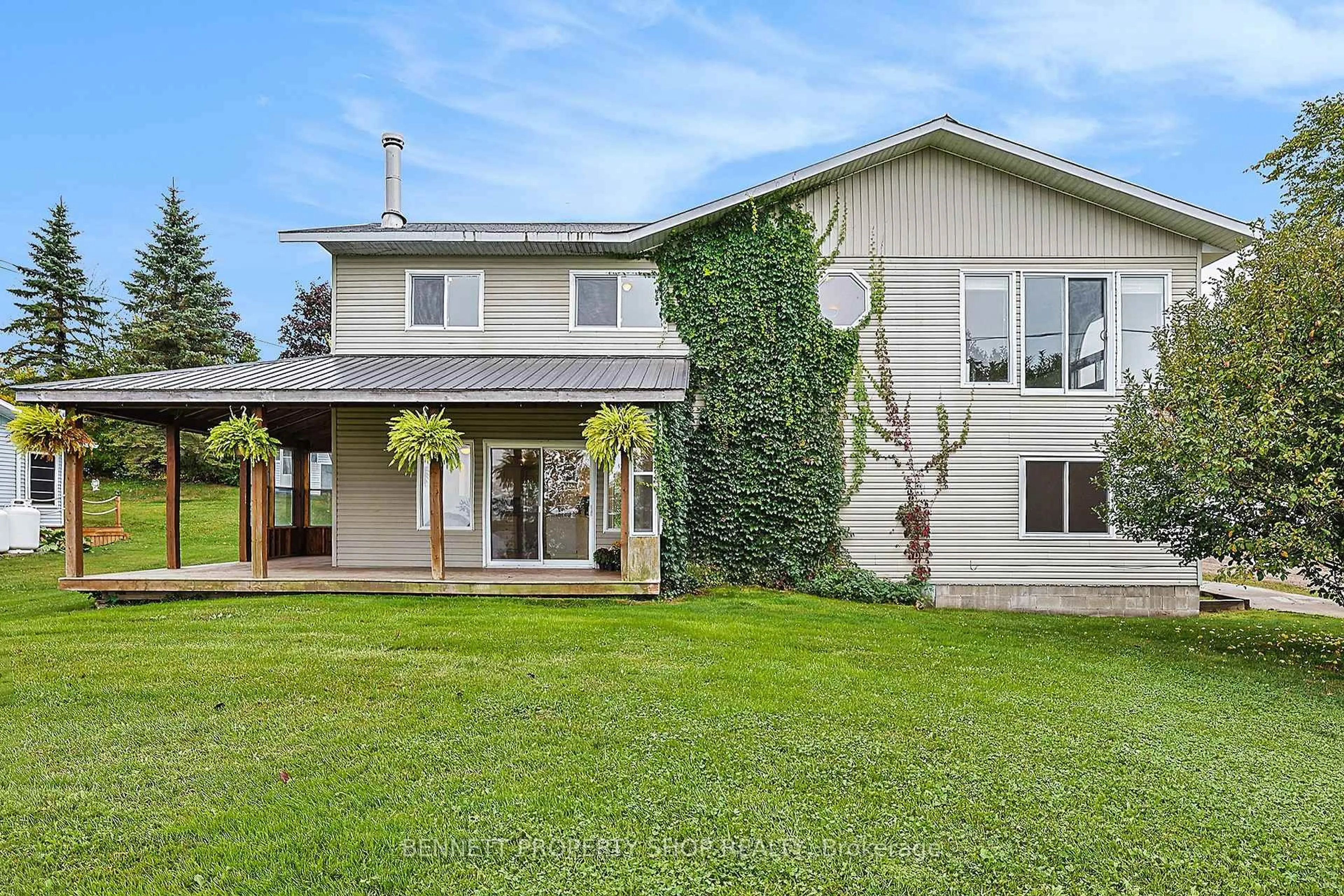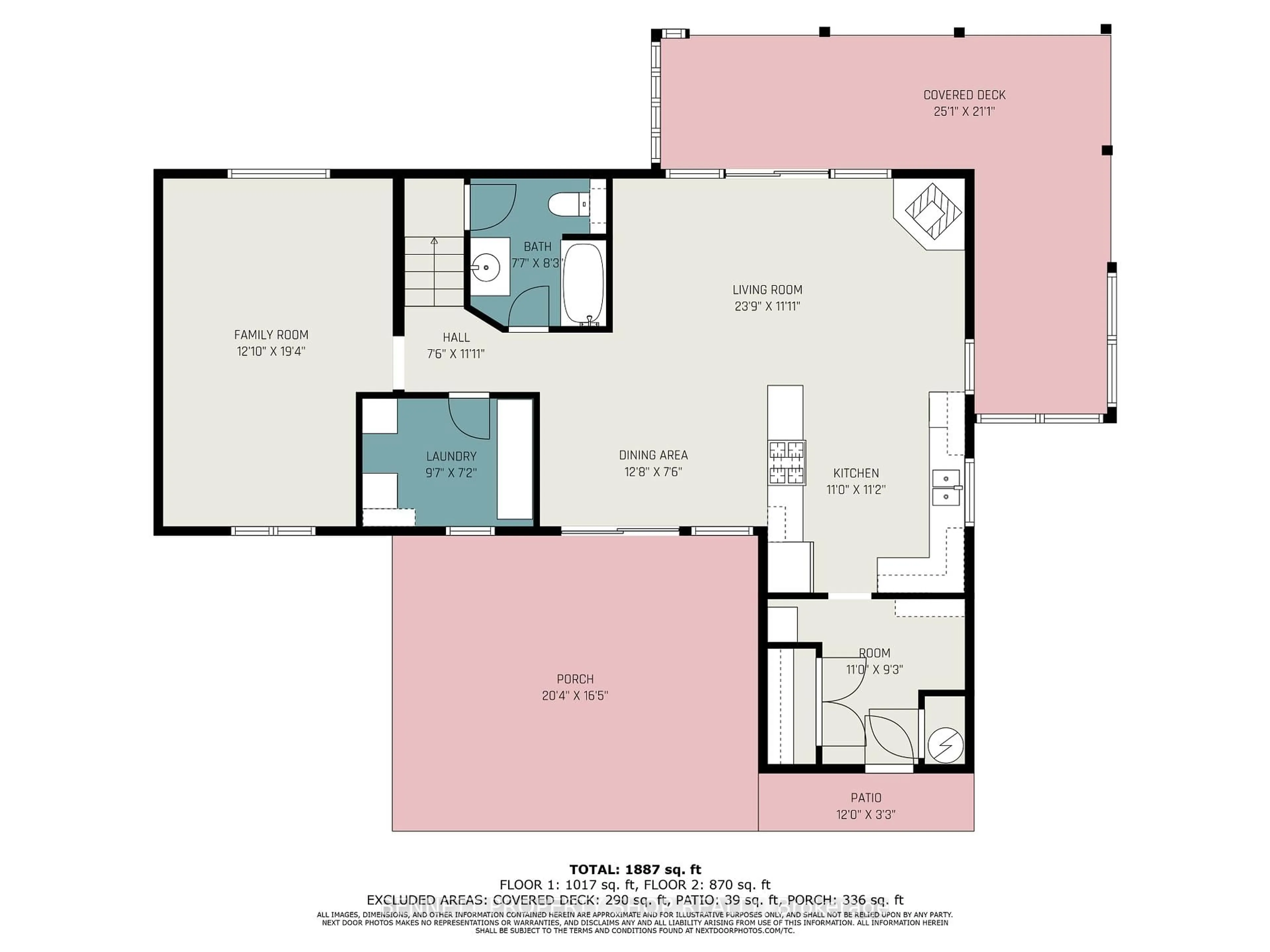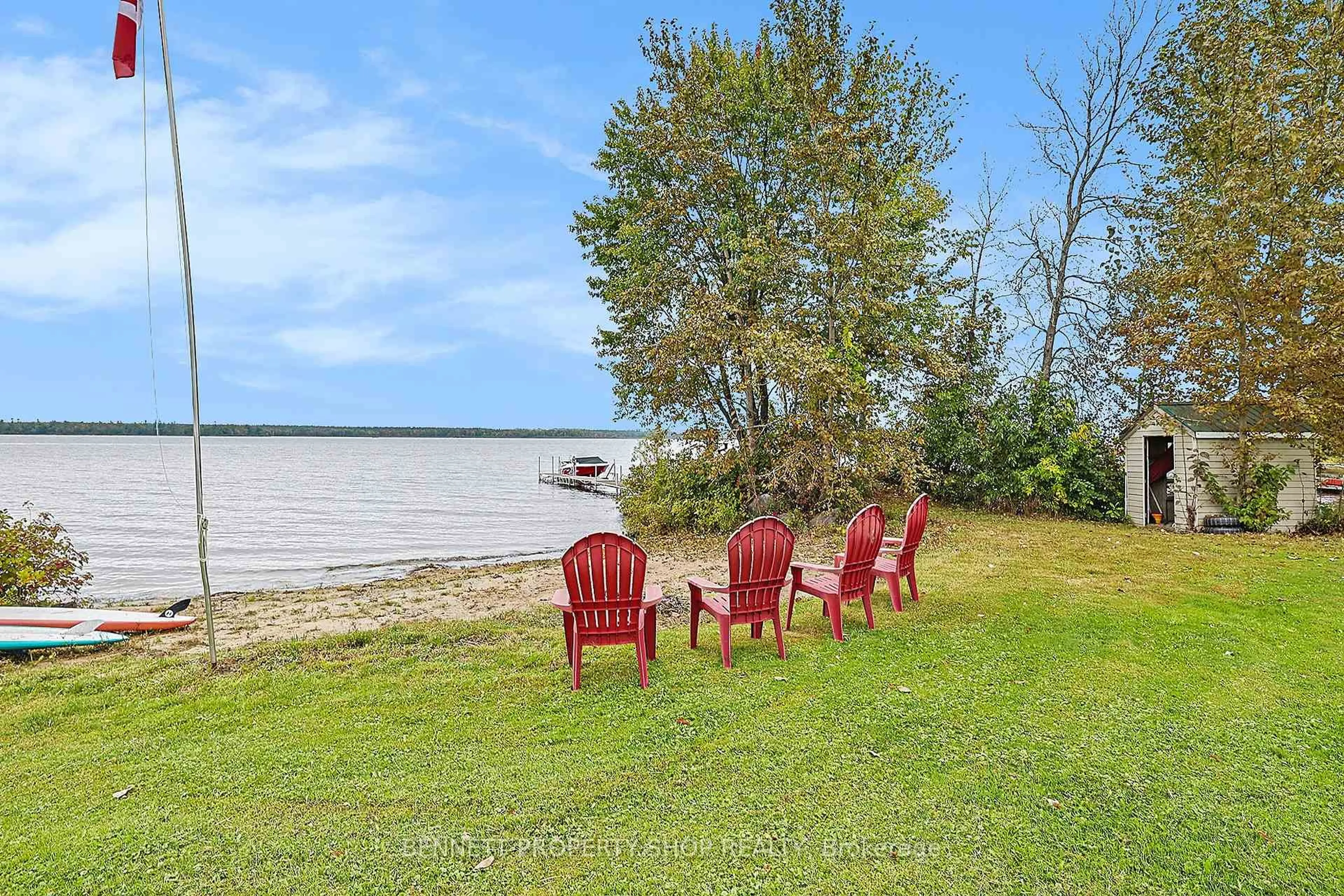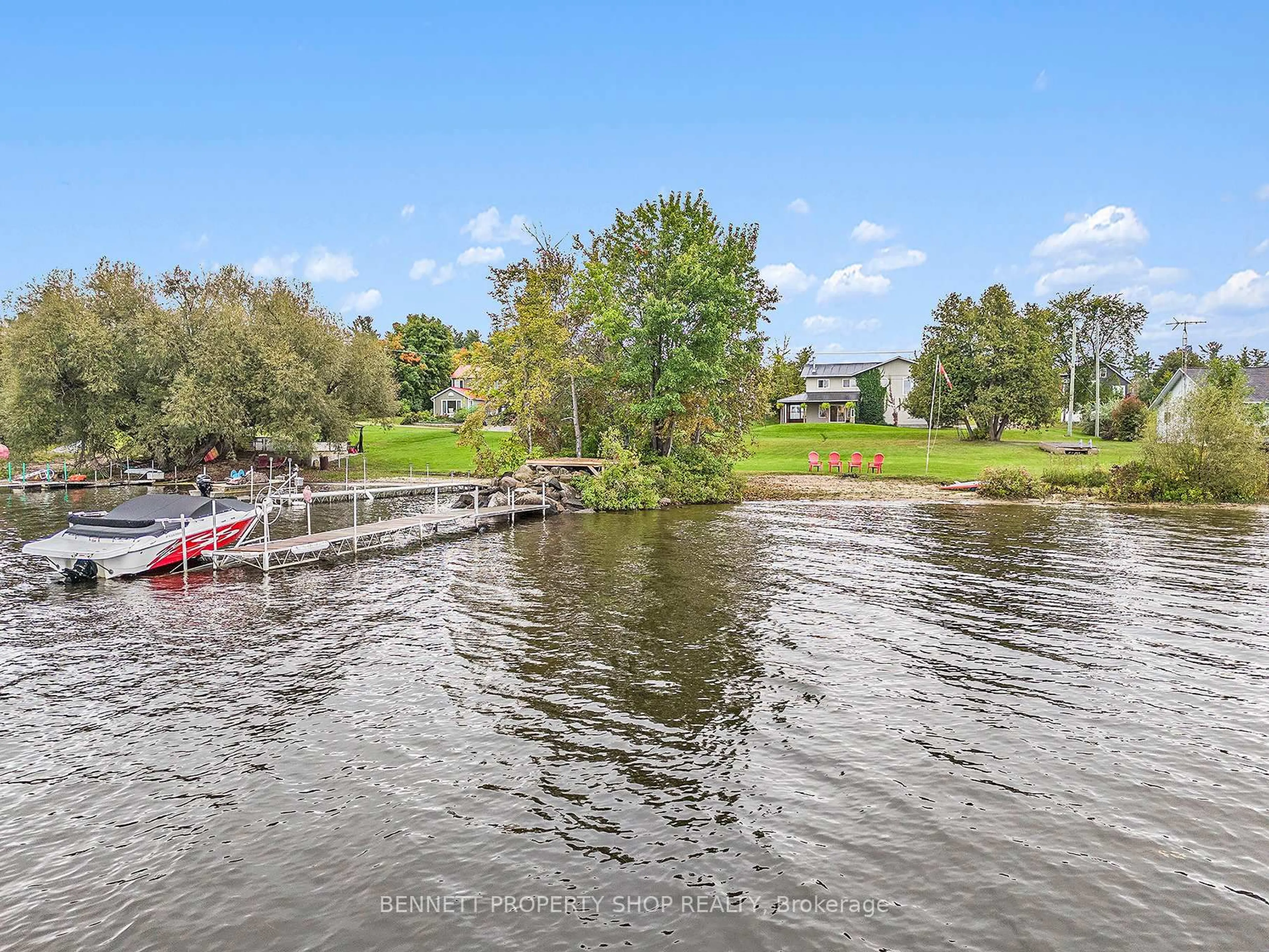22 Maryann Lane, Renfrew, Ontario K7V 3Z8
Contact us about this property
Highlights
Estimated ValueThis is the price Wahi expects this property to sell for.
The calculation is powered by our Instant Home Value Estimate, which uses current market and property price trends to estimate your home’s value with a 90% accuracy rate.Not available
Price/Sqft$367/sqft
Est. Mortgage$2,705/mo
Tax Amount (2024)$2,806/yr
Days On Market20 days
Description
Make this your new Lifestyle! Rarely available waterfront home, nestled along the tranquil shores of the Ottawa River. This retreat offers the perfect blend of comfort & natural beauty, with stunning views & endless recreational opportunities right at your doorstep. Enjoy direct access to the Ottawa River with a gradual slope leading to the water, perfect for swimming, boating & fishing. Jump onto your boat from you own private dock and explore the many islands and sand bars for sunny afternoons of lounging in the water. Take in breathtaking sunsets &sunrises from the waterfront beach or the comfort of your wrap-around deck, ideal for outdoor entertaining or simply relaxing in your personal slice of paradise. The home boasts, updates while maintaining its charming character, offering a turnkey experience for those seeking waterfront lifestyle. Whether you're a fishing enthusiast, enjoy boating, or simply love spending time in nature, this property offers year-round enjoyment for outdoor lovers. Minutes to the Algonquin Trail for Snowmobiling, Atv's, Biking and Nature walks. Conveniences galore in both Arnprior and Renfrew, just a short distance away. No worries about the water level as this home is high and dry! 24 hrs irrevocable on all offers. Some digitally enhanced photos.
Upcoming Open House
Property Details
Interior
Features
2nd Floor
3rd Br
3.9624 x 2.7686Primary
3.9878 x 5.8928Bathroom
3.0226 x 3.7084W/I Closet / 4 Pc Ensuite
2nd Br
4.064 x 3.048W/I Closet
Exterior
Features
Parking
Garage spaces -
Garage type -
Total parking spaces 3
Property History
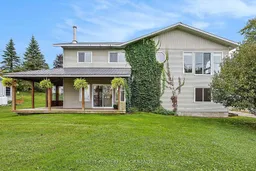 27
27