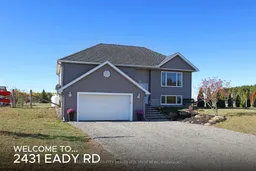Discover this charming split level family home located in a peaceful rural setting on ONE acre of land. Perfectly situated for commuters, with quick access to the highway and just a short drive to Renfrew for all your shopping and family needs. Enjoy easy access to area golf courses and scenic waterways for outdoor adventures. Built in 2011, with over 1000 square feet on the main floor, this home has been freshly painted throughout and features refinished hardwood floors throughout the home. The open-concept layout floods the space with natural light through large windows and offers two levels of comfortable living. The spacious kitchen boasts abundant counter and cupboard space, a large center island, and is perfect for family gatherings. The home includes four bedrooms, three on the main floor, each with ample space and a 4-piece ensuite in the primary bedroom. A 4-piece main bath serves the remaining bedrooms. The lower level offers a versatile recreation room, additional bedroom, family room, office area, laundry, and direct access to the attached large garage. Enjoy outdoor living with a fenced rear yard, above-ground pool, and a rear deck overlooking stunning sunsets. This property combines rural tranquility with modern comforts-an ideal retreat for family and outdoor enthusiasts.
Inclusions: Fridge, Stove, Washer, Dryer, built in appliances, pool, window treatments




