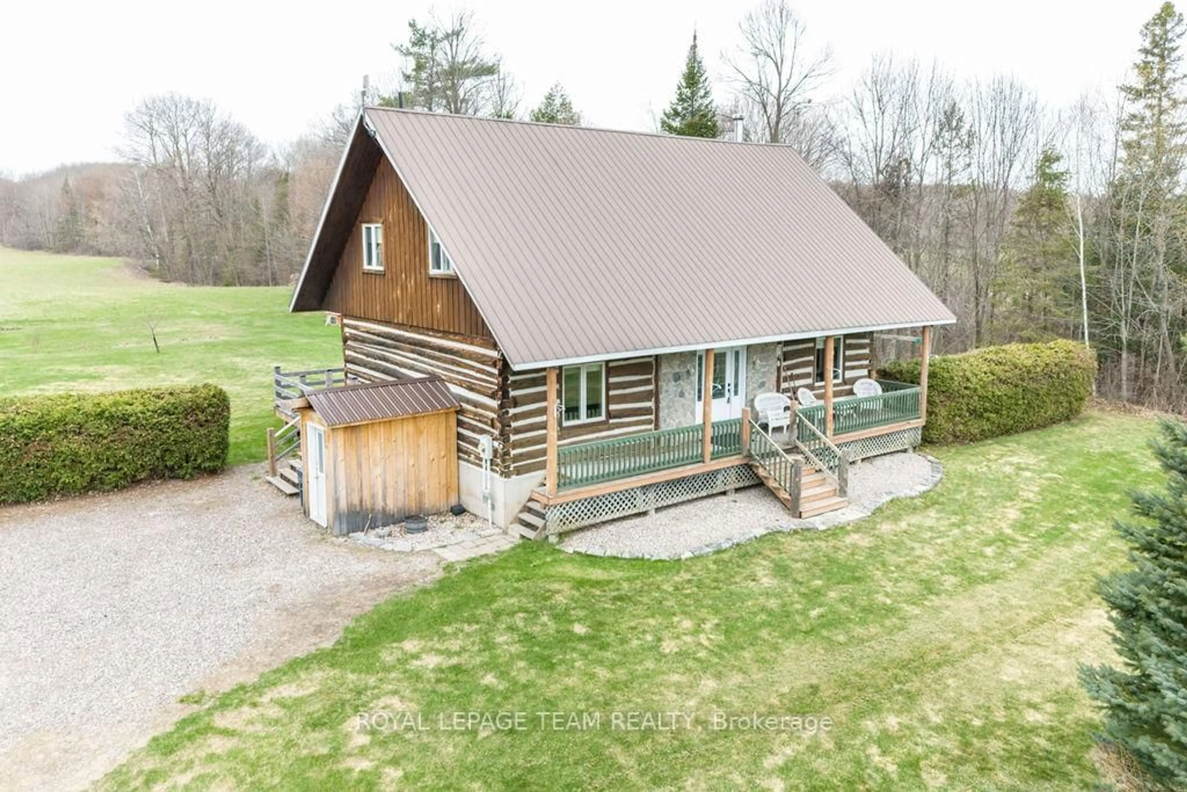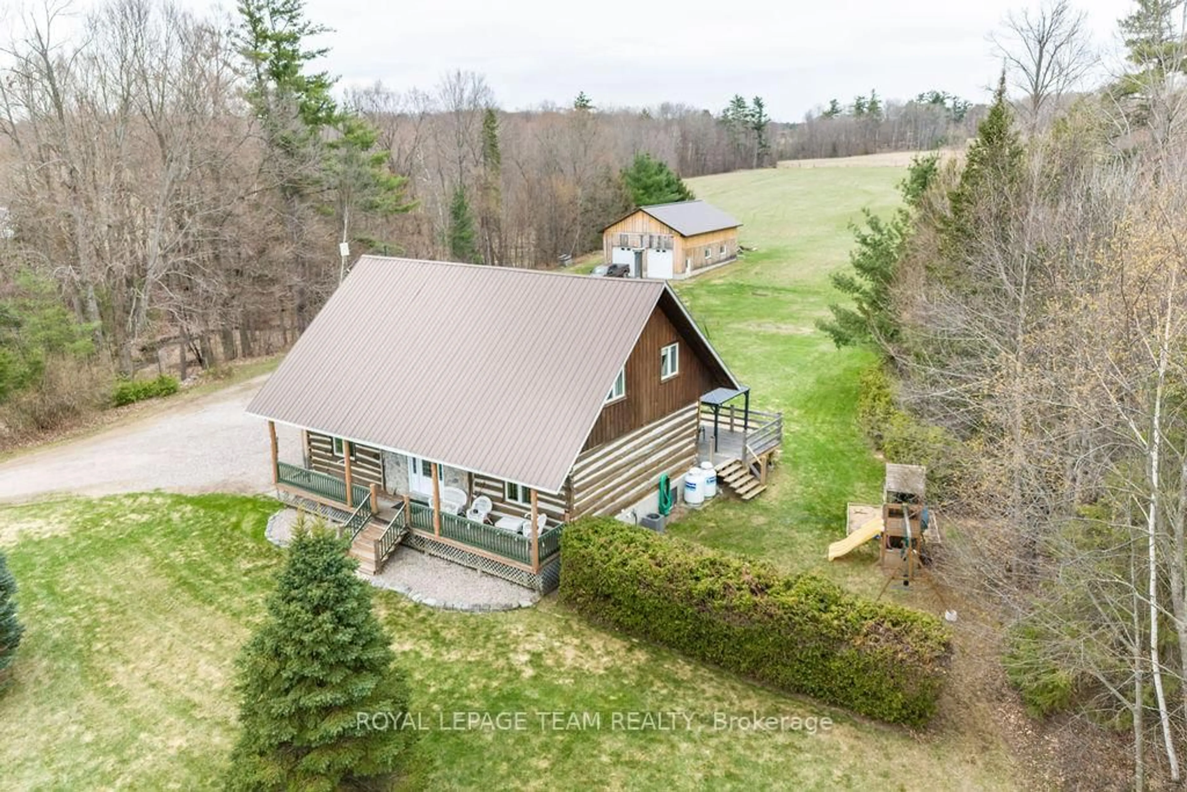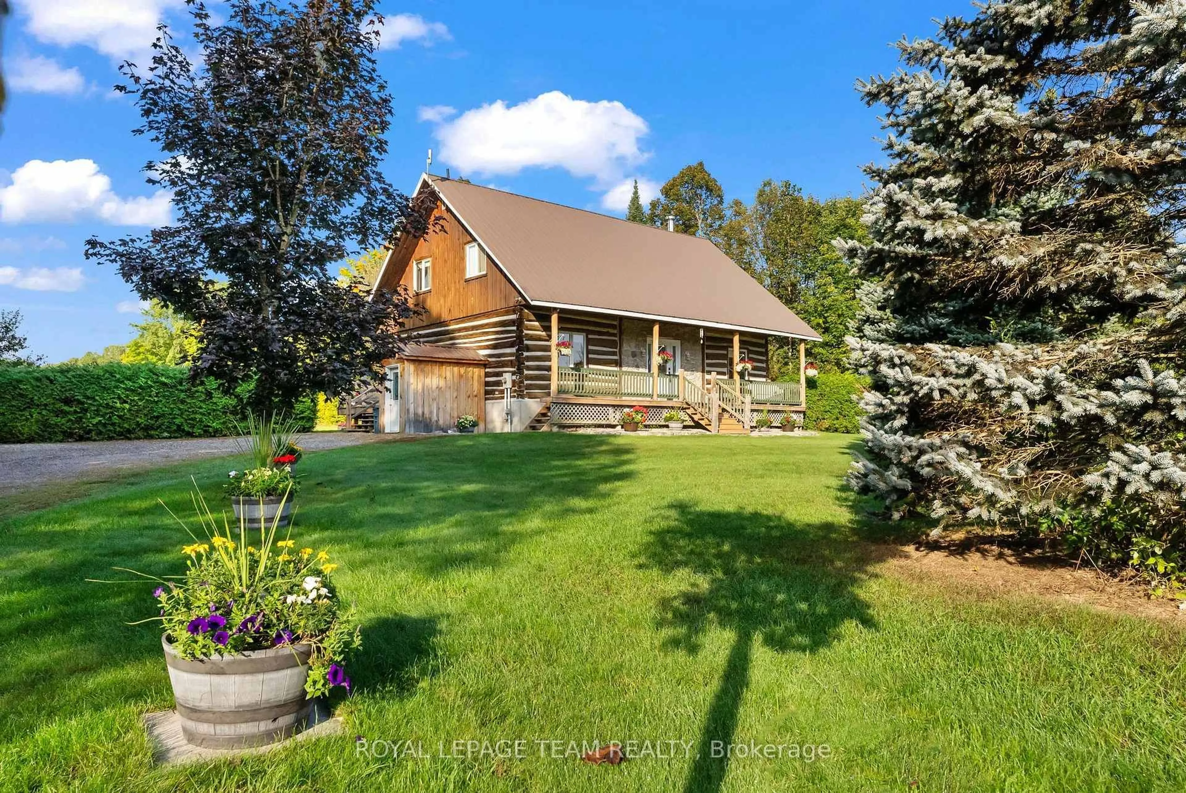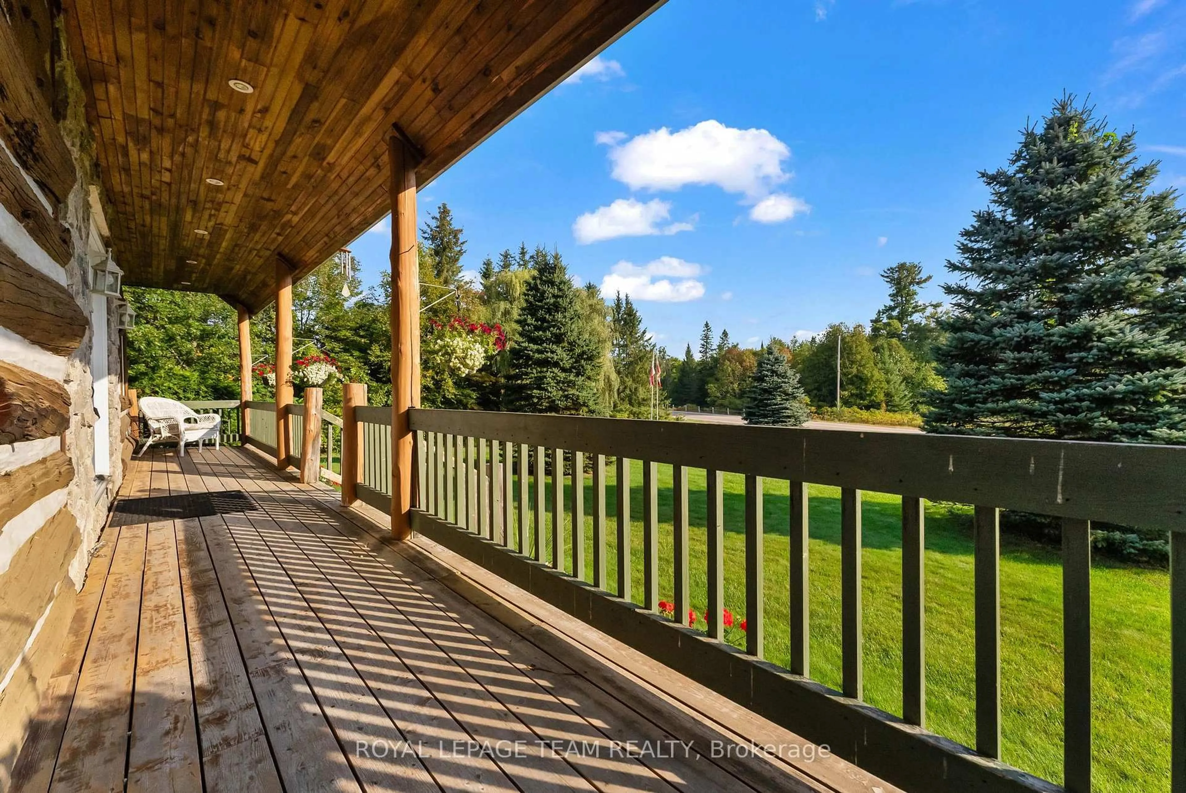5253 River Rd, Renfrew, Ontario K7V 3Z8
Contact us about this property
Highlights
Estimated valueThis is the price Wahi expects this property to sell for.
The calculation is powered by our Instant Home Value Estimate, which uses current market and property price trends to estimate your home’s value with a 90% accuracy rate.Not available
Price/Sqft$382/sqft
Monthly cost
Open Calculator
Description
Discover the perfect blend of privacy, character, and convenience with this 28.27-acre property nestled in a peaceful country setting just minutes from the Ottawa River and Horton boat launch. This 3-bedroom log home offers timeless rustic appeal, with a durable metal roof and a finished basement that provides extra living space for the whole family. Inside, the open concept design creates a warm and inviting atmosphere, perfect for both everyday living and entertaining. The spacious living room is a true showstopper, featuring a propane fireplace with stunning stonework that anchors the space in cozy charm. Whether you're gathering with loved ones or enjoying a quiet evening in, this home offers the comfort and style you've been looking for. Step outside to a large front porch ideal for sipping your morning coffee or watching the sun set over your private landscape. The massive detached shop provides endless storage and workspace potential, making it a dream for hobbyists, tradespeople, or anyone in need of extra room. All this, just a short drive from shopping, schools, and commuter routes giving you the peace of the country with the convenience of nearby amenities. Launch your boat in the morning, explore your land in the afternoon, and relax under the stars at night. This is Valley living at its finest don't miss your chance to call it home.
Property Details
Interior
Features
Main Floor
Kitchen
3.73 x 3.73Dining
3.73 x 4.09Living
5.38 x 8.03Exterior
Parking
Garage spaces 6
Garage type Detached
Other parking spaces 25
Total parking spaces 31
Property History
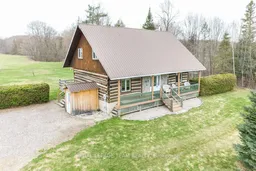 31
31
