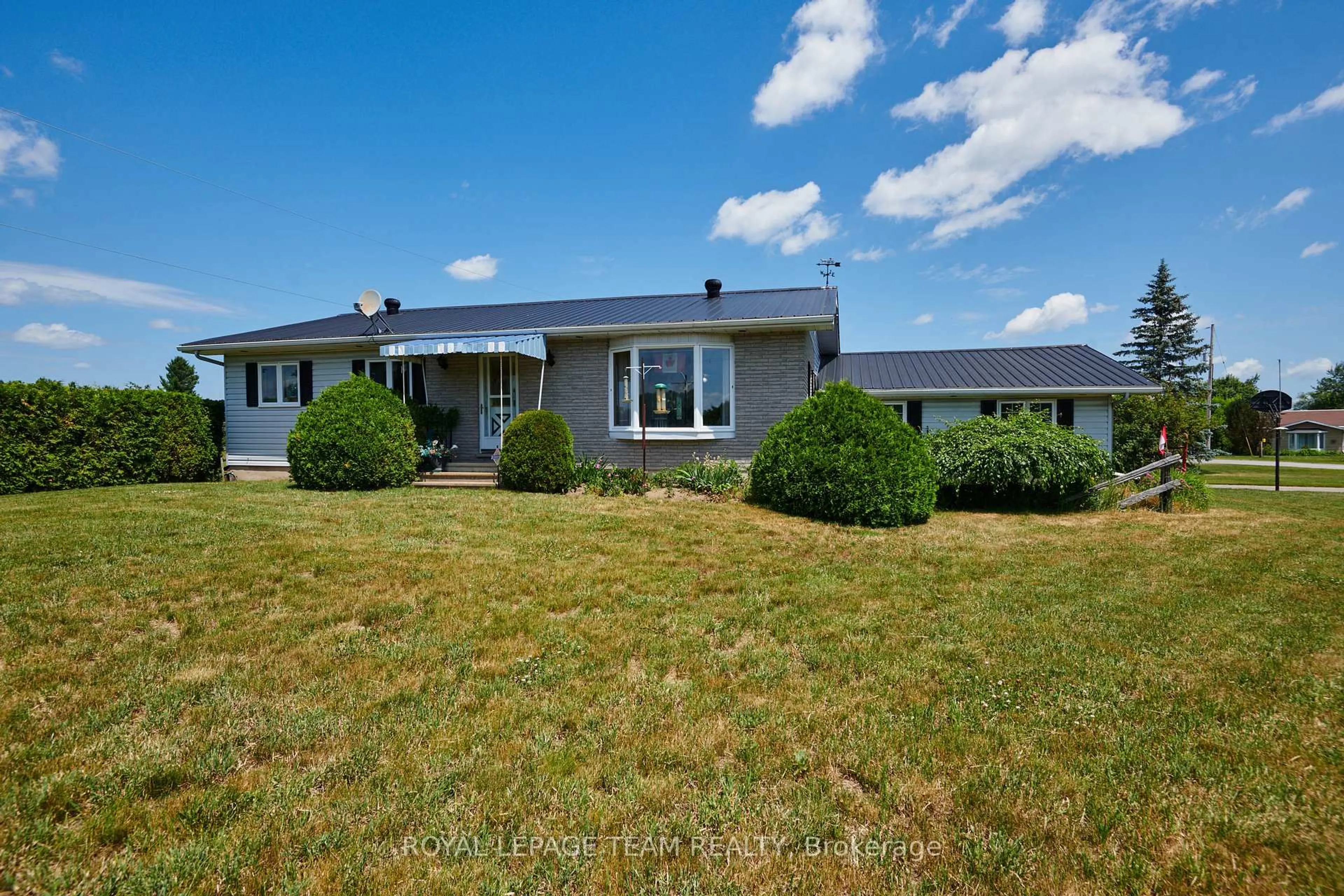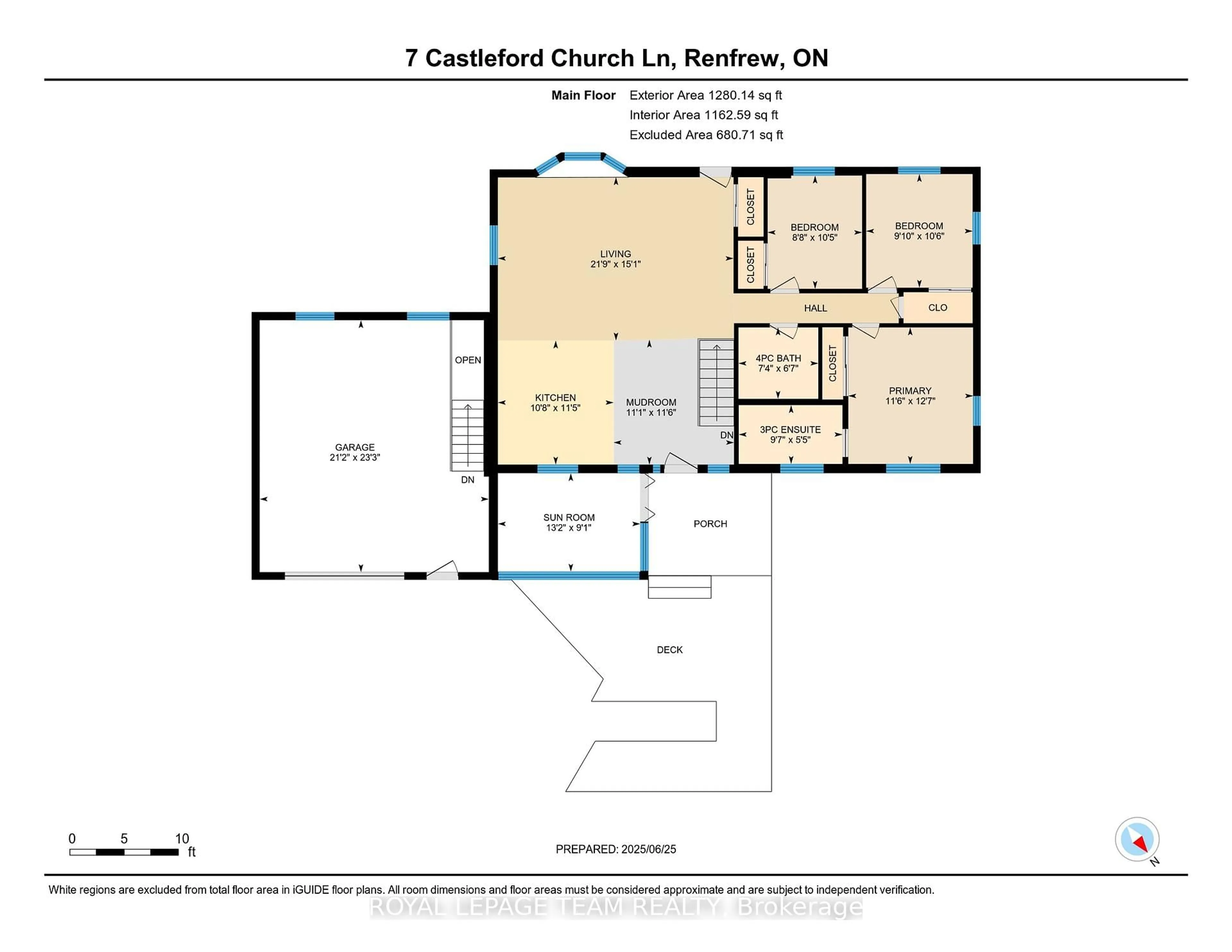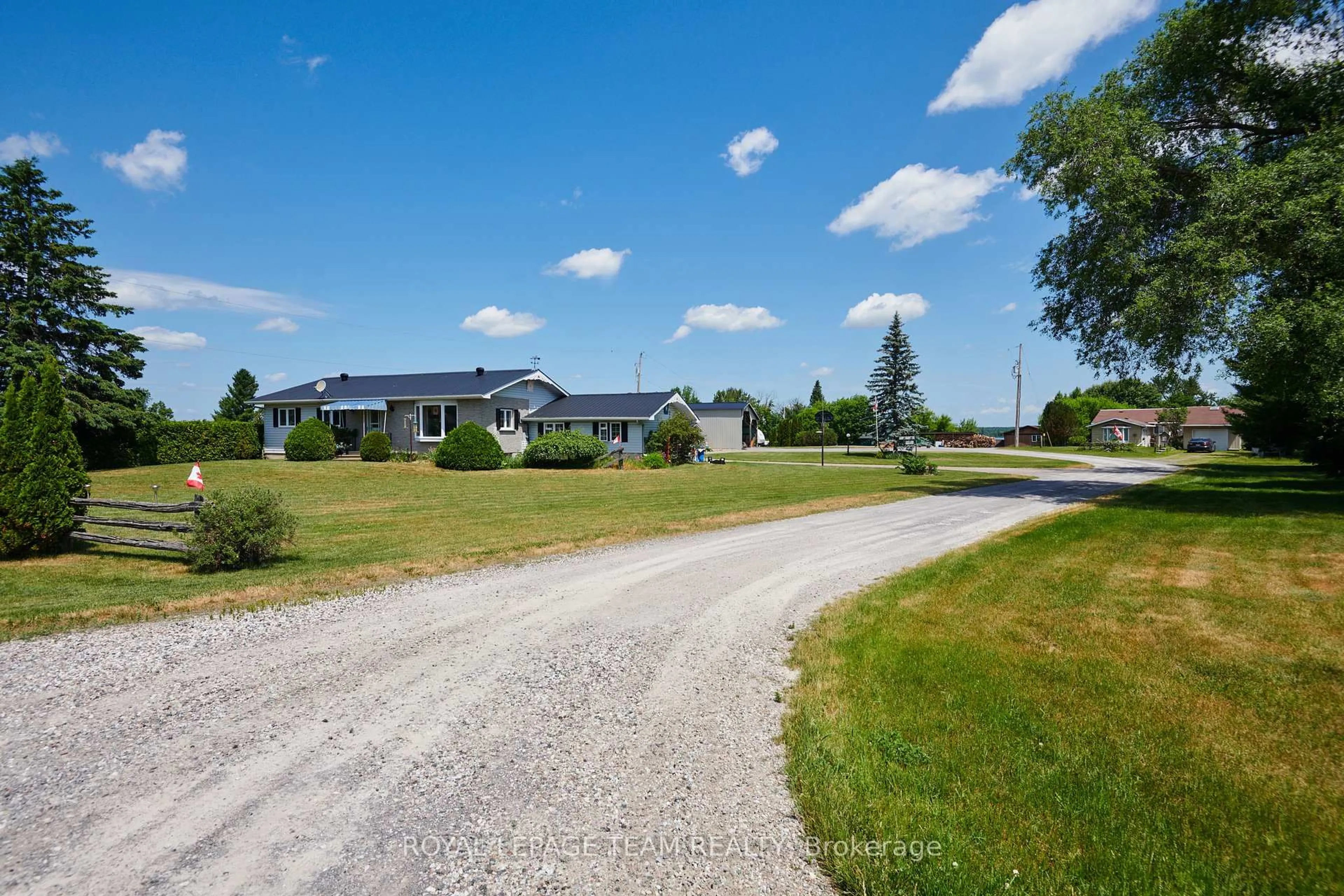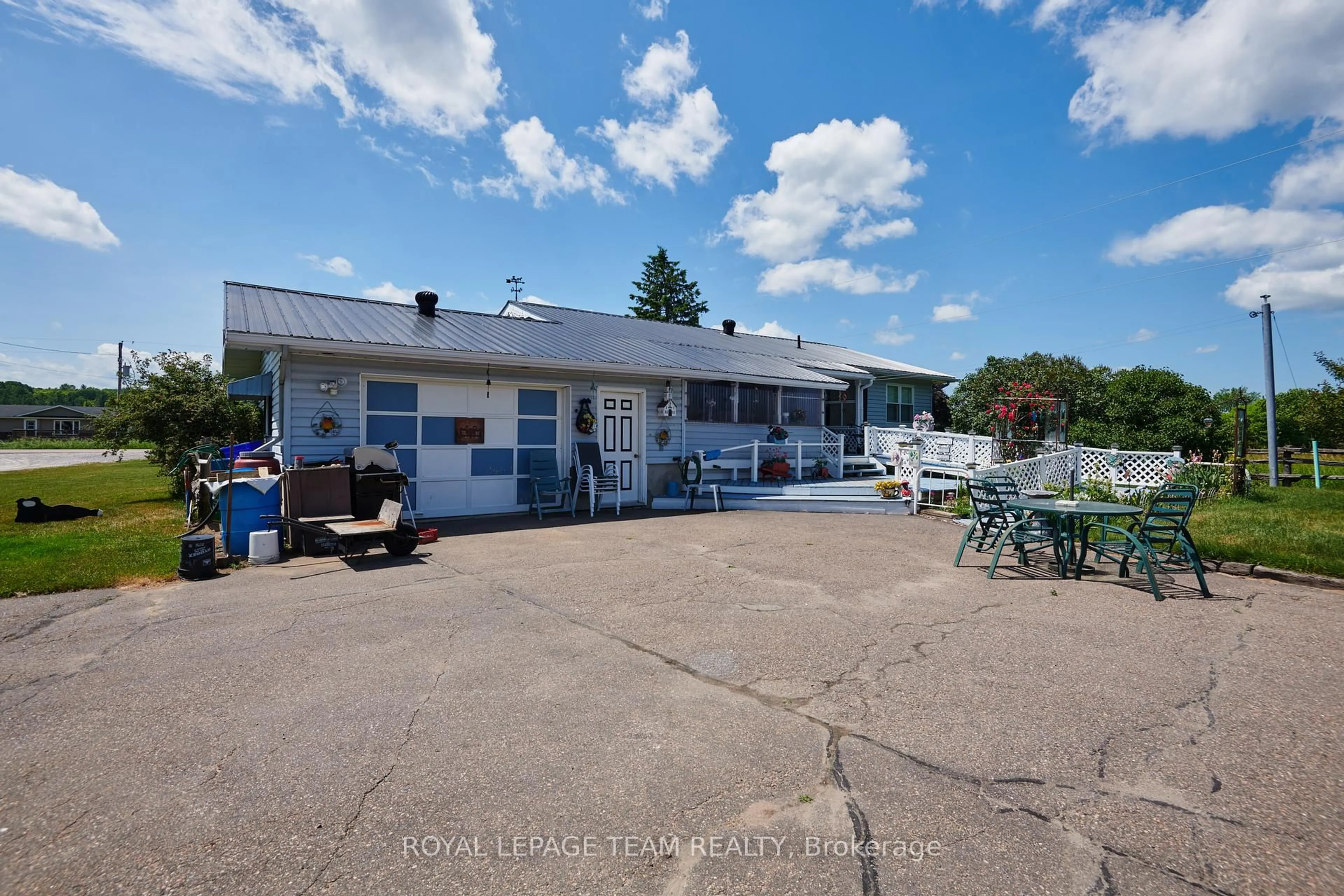9 Castleford Church Lane, Renfrew, Ontario K7V 3Z8
Contact us about this property
Highlights
Estimated valueThis is the price Wahi expects this property to sell for.
The calculation is powered by our Instant Home Value Estimate, which uses current market and property price trends to estimate your home’s value with a 90% accuracy rate.Not available
Price/Sqft$531/sqft
Monthly cost
Open Calculator
Description
3 + 1 bdrm bungalow on 1+ acres with water front on the beautiful Ottawa River. Built in 1987 this all brick bungalow offers an open concept lvg rm., dng rm., kitchen and full bath on the main level along with a primary bdrm with ensuite plus 2 other bedrooms - one being used as an office at the present time. The fully finshed lower level offers a large family rm, a 4th bdrm., laundry, 2 pc bath, storage rooms and inside access to the attached garage. (Possibility of an in law suite with separate access). Other room on lower level is storage. In addition there is a detached garage/storage shed, a detached RV storage building and 2 other storage buildings. Private water front. Heat (and AC) is supplied by a ductless heat pump with baseboard back. Total utility costs for 2024 were $3415. Castleford Church Lane is owned with a right of way for 4 adjoining neighbours to access their propertries. Book your showing today - you will be pleasantly surprised with all this property has to offer. Motivated Sellers
Property Details
Interior
Features
Lower Floor
Other
2.88 x 2.27Laundry
3.7 x 2.25Utility
2.38 x 2.29Family
8.45 x 7.74Exterior
Features
Parking
Garage spaces 1
Garage type Attached
Other parking spaces 9
Total parking spaces 10
Property History
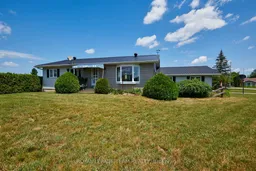 47
47
