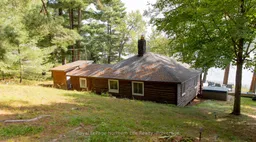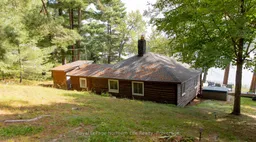Welcome to this stunning retreat on the tranquil shores of Corry Lake in Chalk River, Ontario! This charming 2-bedroom, 1-bathroom four-season home offers the perfect blend of comfort and nature, making it an ideal getaway or permanent residence. As you enter, you are greeted by a stunning stone floor-to-ceiling propane fireplace, creating a cozy focal point in the living area. The hardwood floors throughout add warmth and elegance to the space, while the open concept layout invites natural light to flow freely. The modern kitchen features sleek granite countertops and stainless steel appliances, ensuring you have everything you need to prepare meals while enjoying picturesque lake views. The updated bathroom is a true oasis, boasting a heated tiled floor and a luxurious glass shower surround with a rain showerhead, providing a spa-like experiences for relaxation. This home also includes two small loft areas that can serve as additional sleeping spaces for older children, enhancing its versatility. For extra accommodations, an unfinished bunkie awaits your personal touch, perfect for hosting friends and family. Outside, immerse yourself in the natural beauty of the lakefront, including a dock where you can enjoy peaceful moments by the water, fishing, kayaking, or simply soaking in the breathtaking views. With its prime location on quiet Corry Lake, this property is a rare find that combines modern amenities with the tranquility of lakeside living.
Inclusions: FRIDGE, STOVE, WASHER, DRYER, DISHWASHER





