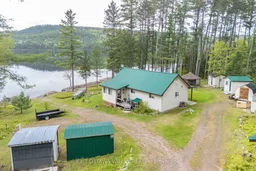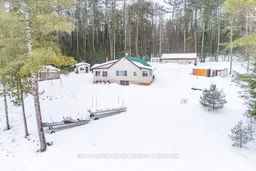Charming Waterfront Bungalow on the Ottawa River! Set on 198 feet of pristine riverfront, this beautifully maintained 2-bed, 1-bath bungalow offers the perfect blend of comfort and nature. Completely re-built in 1998, the home features an open-concept kitchen, living, and dining area, hardwood floors, and custom pine cabinetry. Enjoy modern conveniences with new appliances, a metal roof (2013), and a new electric furnace and central air (2022). A bright family room addition (2000) with an Enerzone wood stove (2017) provides a cozy space to relax year-round. Outside, the property includes two sleeping bunkies, a heated workshop, a garden shed, an outhouse, and a double detached carport with a lean-to. Enjoy breathtaking sunsets from your private sandy shoreline, launch your boat from your private boat ramp, and take advantage of the 40 ft dock for endless waterfront adventures. Located just 5 minutes from the Town of Deep River, this is the perfect retreat for boating, fishing, and enjoying all that the Ottawa River has to offer. A rare opportunity for a turnkey waterfront getaway - don't miss out! All offers must include 24 hour irrevocable. October possession preferred.
Inclusions: All appliances + please see attachments for full list of inclusions





