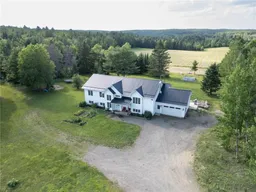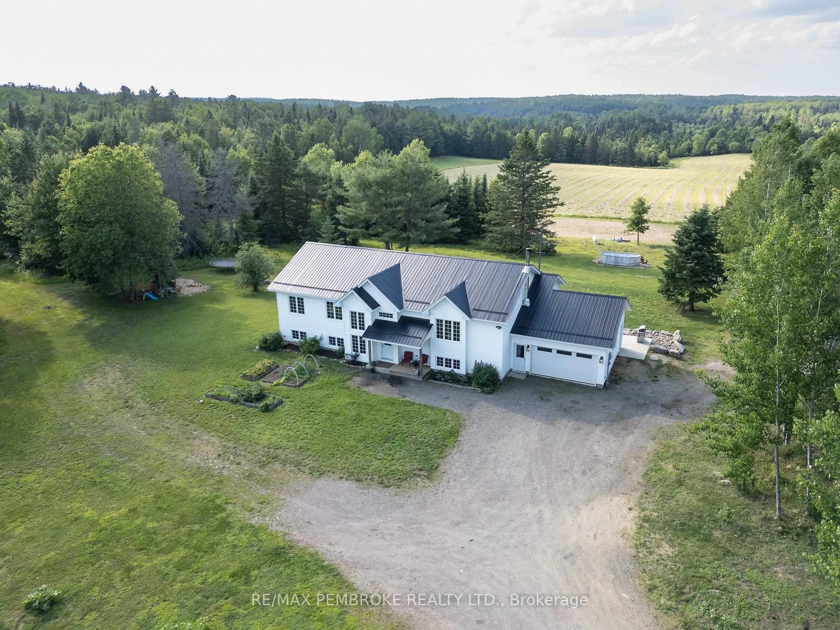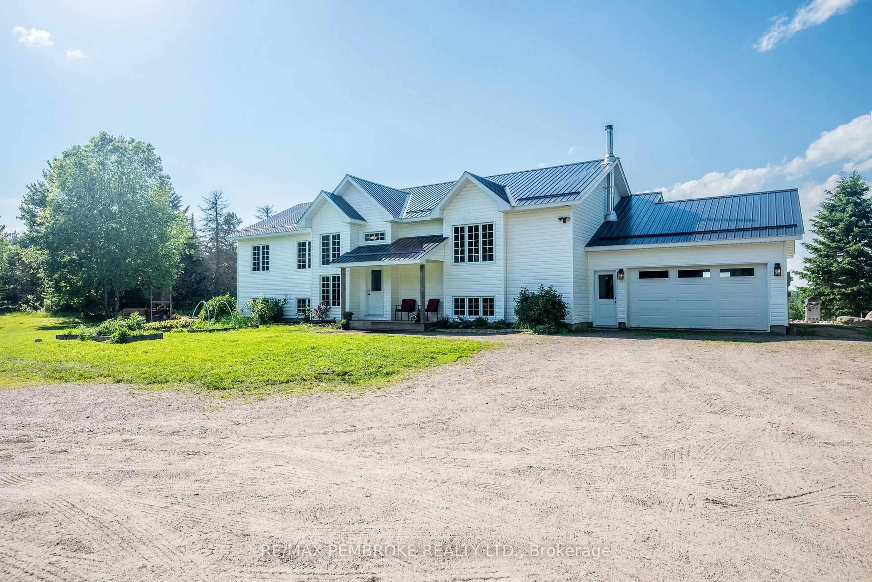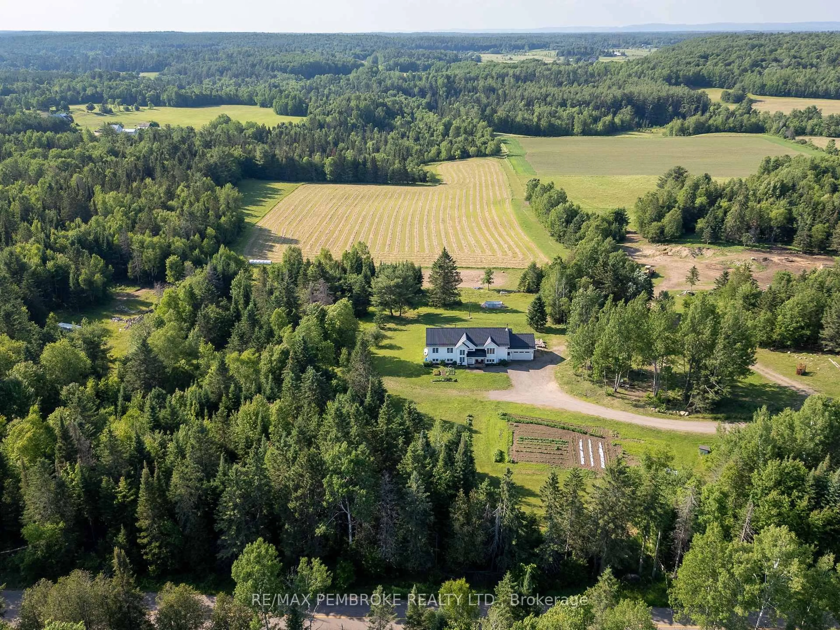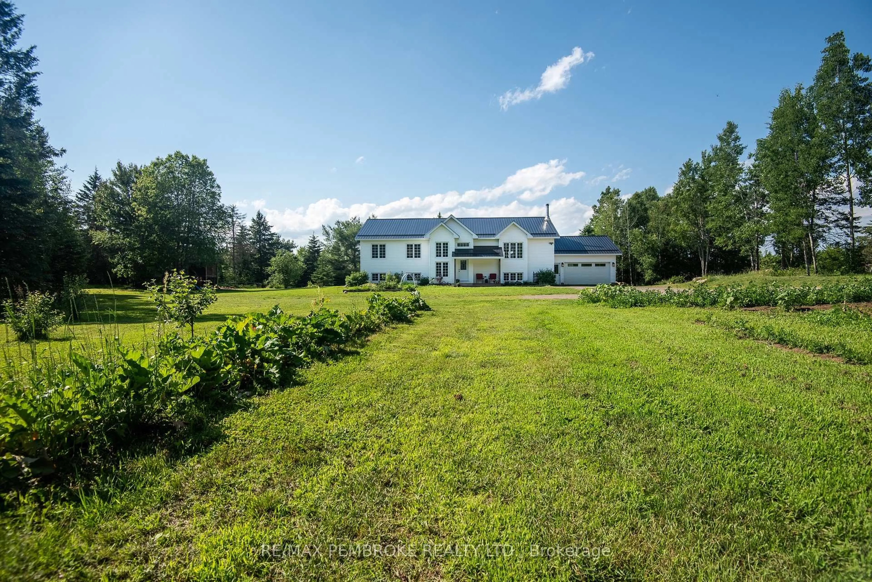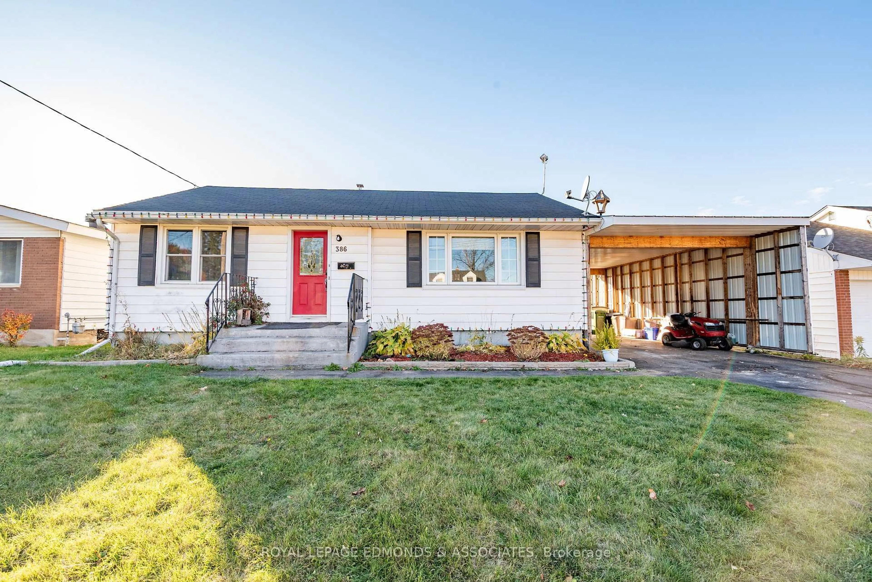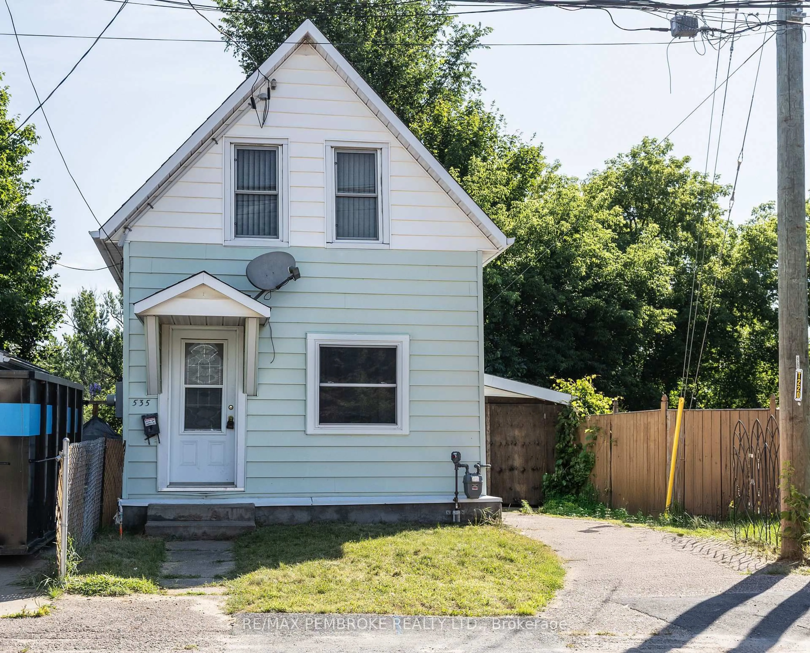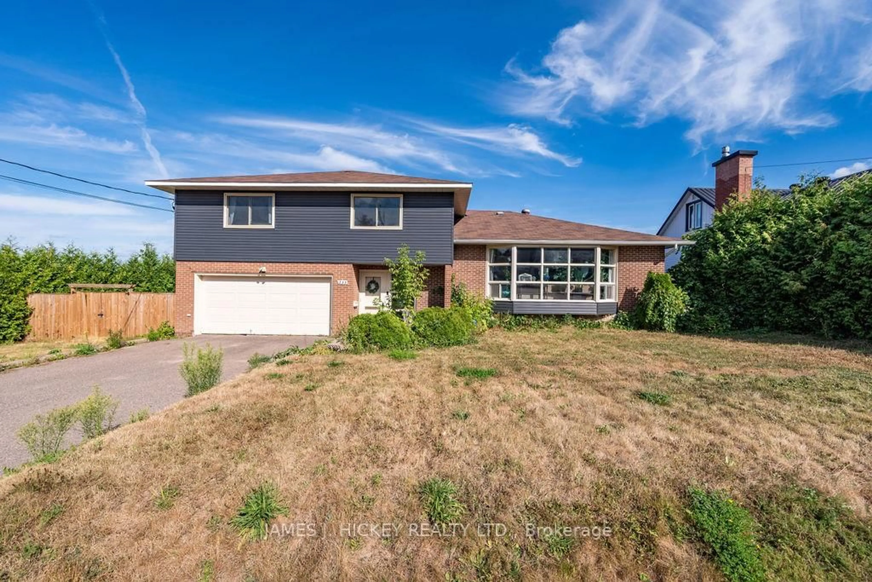1870 SANDY BEACH Rd, Pembroke, Ontario K8A 6W8
Contact us about this property
Highlights
Estimated valueThis is the price Wahi expects this property to sell for.
The calculation is powered by our Instant Home Value Estimate, which uses current market and property price trends to estimate your home’s value with a 90% accuracy rate.Not available
Price/Sqft$510/sqft
Monthly cost
Open Calculator
Description
This custom built home sits on a picturesque, three acre parcel of land surrounded by fields, on a quiet country road; a quick 15 minute drive to Petawawa or Pembroke, and short commute to Highway 17. The raised ranch design welcomes you with a spacious foyer and ample natural light. The upper level boasts a custom kitchen by Sylvestre's, with modern cream cabinetry and contrasting island that seats six, has a built in second oven, and offers an abundance of prep space with natural granite countertops, and an apron front sink overlooking the rear yard. You have access to the deck and yard, as well as the attached garage from the main floor. Also on this level you will find a spacious primary bedroom with cheater ensuite and walk in closet, and two additional bedrooms. The lower level offers an expansive family room with wood fireplace, two more bedrooms, full bathroom, large finished laundry room and a utility room with lots of space for hobbies. 48 hour irrevocable on any Offer
Property Details
Interior
Features
Main Floor
Kitchen
4.87 x 3.96Dining
5.68 x 3.96Living
7.01 x 4.57Bathroom
3.5 x 2.33Exterior
Features
Parking
Garage spaces 2
Garage type Attached
Other parking spaces 8
Total parking spaces 10
Property History
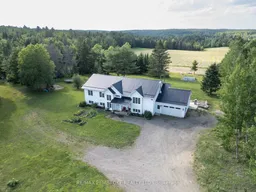 35
35