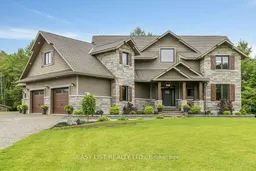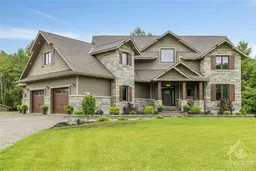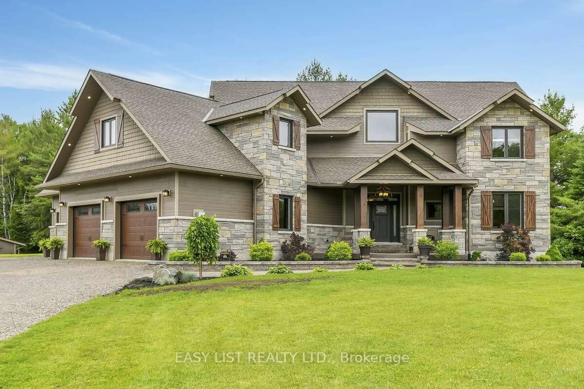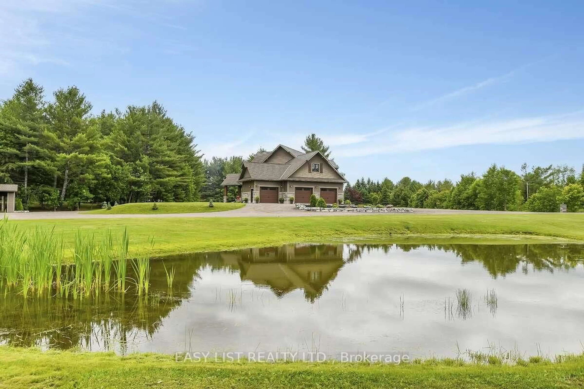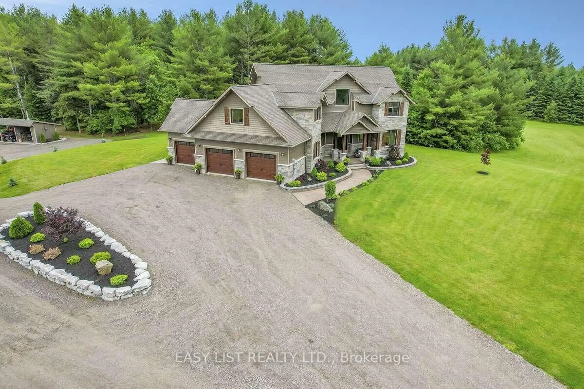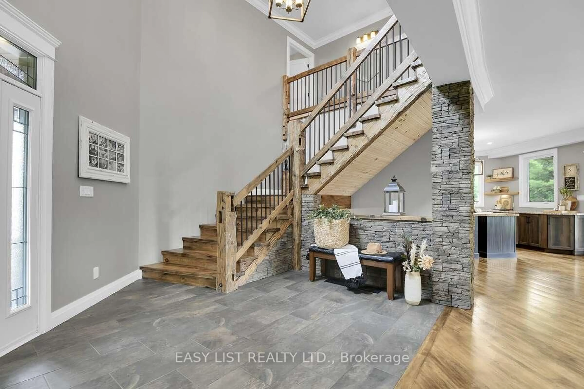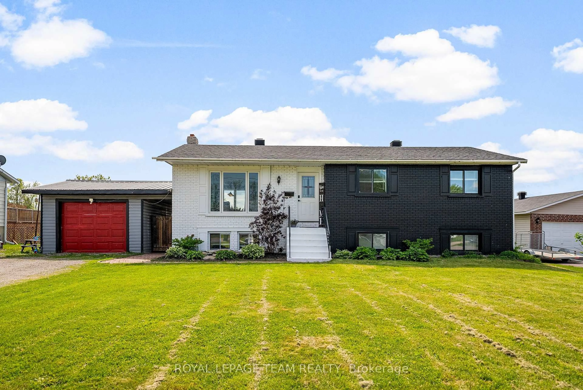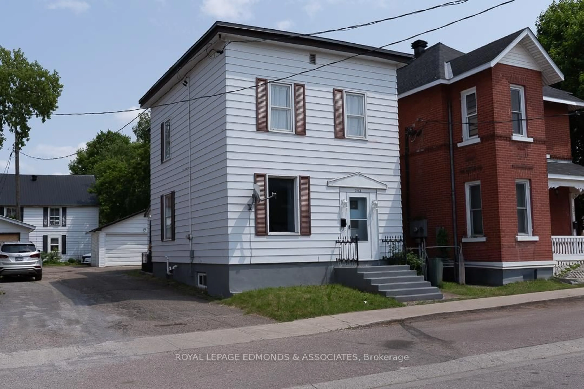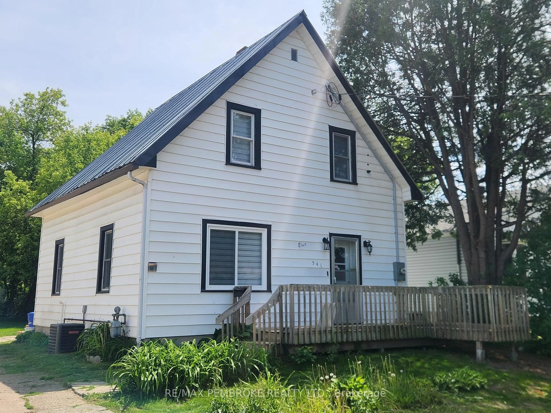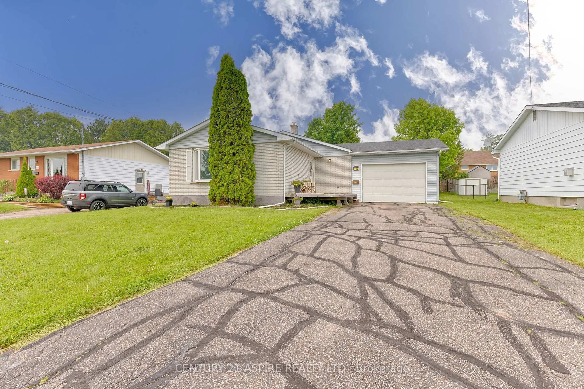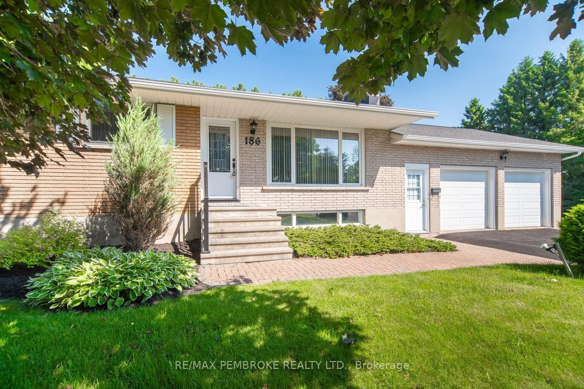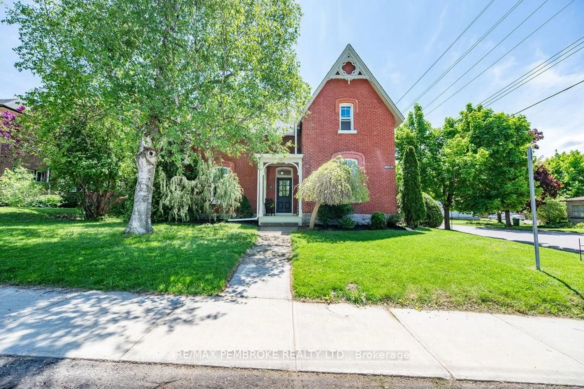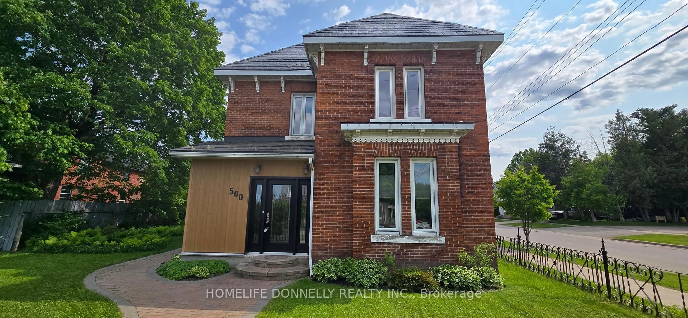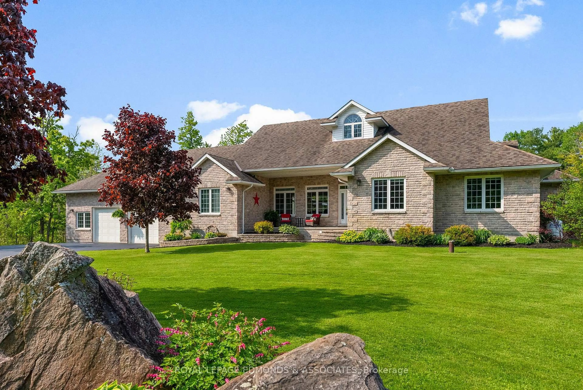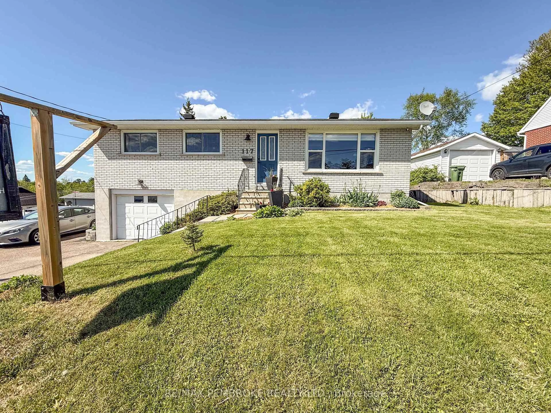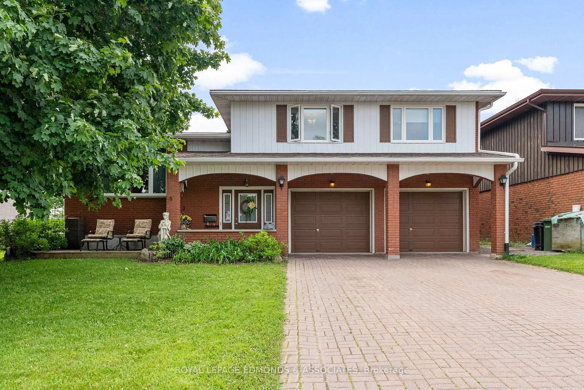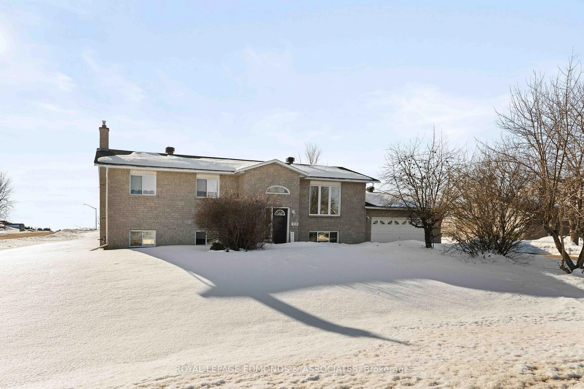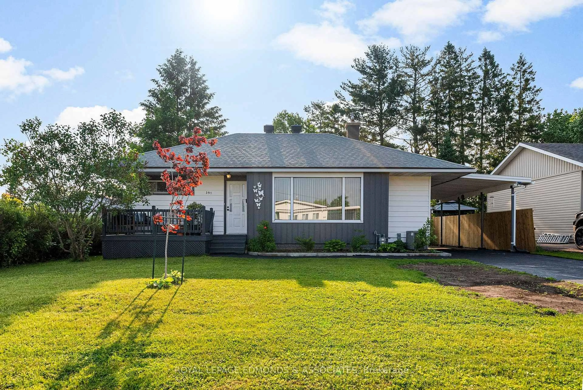2882 B Line Rd, Pembroke, Ontario K8A 6W8
Contact us about this property
Highlights
Estimated valueThis is the price Wahi expects this property to sell for.
The calculation is powered by our Instant Home Value Estimate, which uses current market and property price trends to estimate your home’s value with a 90% accuracy rate.Not available
Price/Sqft$557/sqft
Monthly cost
Open Calculator
Description
For more info on this property, please click the Brochure button. Welcome to Your Family Dream Home This splendid 4-bedroom, 3.5-bathroom home offers over 3,100 sq ft of thoughtfully designed living space, blending custom craftsmanship with modern comfort. From the moment you step inside, you'll be captivated by the hand-built staircase and exposed interior beams - crafted from locally sourced wood - that lend a warm, rustic charm throughout the home. Each room is designed for both functionality and style, offering generous space for family living, entertaining, and personal retreats. The open-concept layout flows effortlessly from one area to the next, creating a harmonious atmosphere perfect for everyday life. Nestled on a spacious lot, the property features its very own apple orchard and a large garden - ideal for anyone passionate about gardening or seeking a more sustainable lifestyle. The finished, heated, attached garage ensures year-round convenience and comfort, particularly during colder months. Located in a welcoming and family-friendly community, this home is just a short drive to Rockwood Elementary School, Fellowes High School, Metro Pembroke grocery store, and the four-season recreational trail. Don't miss the chance to make this extraordinary house your forever home!
Property Details
Interior
Features
Main Floor
Bathroom
1.8 x 1.7Kitchen
5.8 x 5.0Office
3.2 x 3.2Family
5.3 x 8.2Exterior
Features
Parking
Garage spaces 3
Garage type Attached
Other parking spaces 10
Total parking spaces 13
Property History
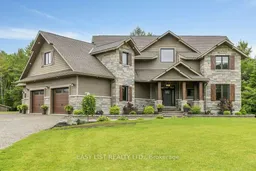 32
32