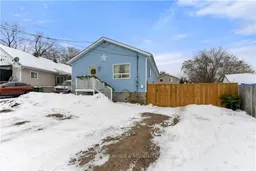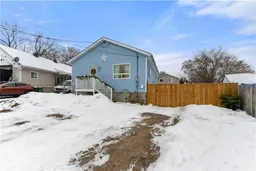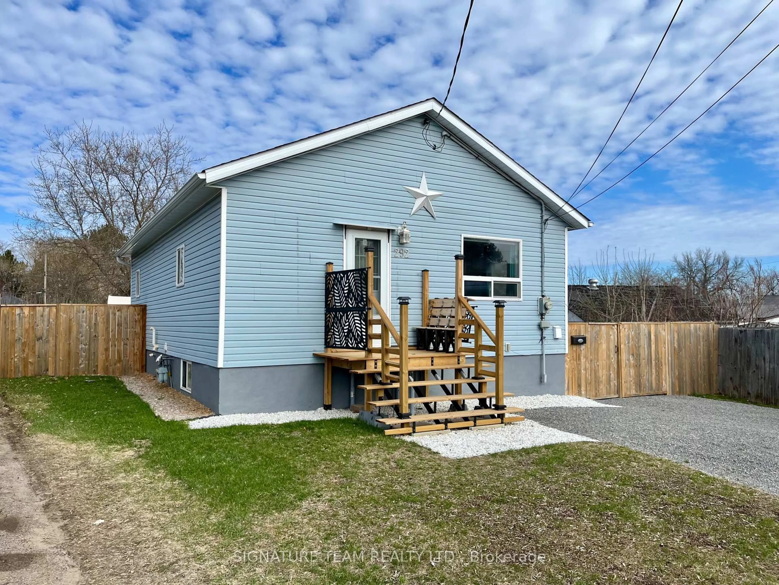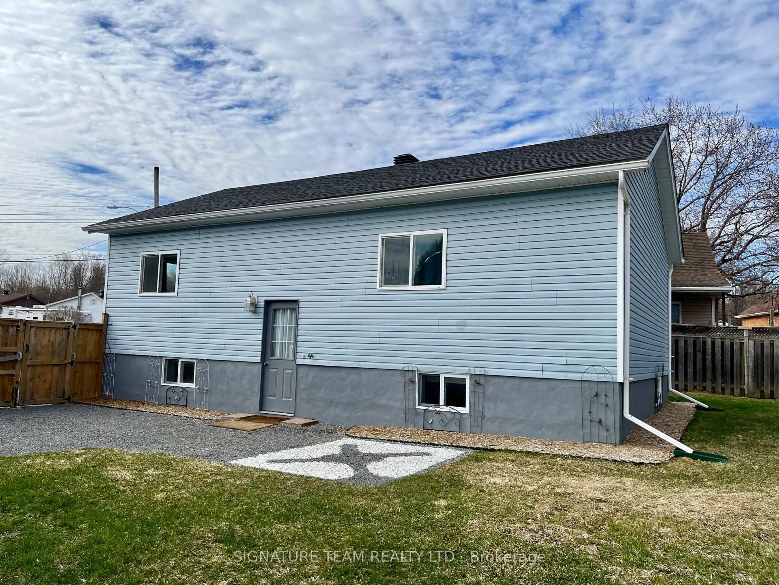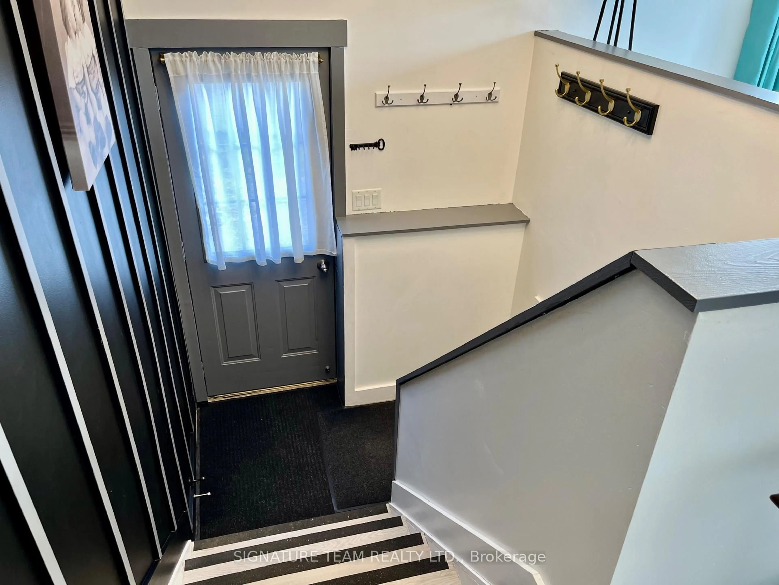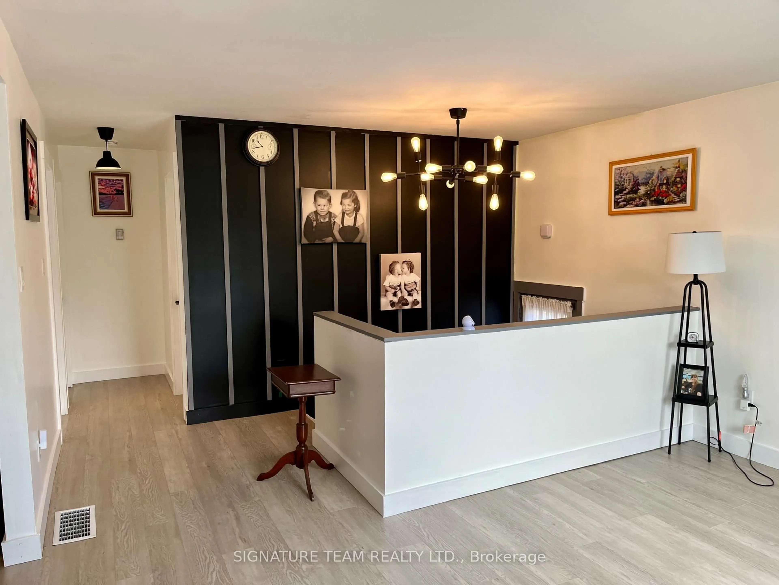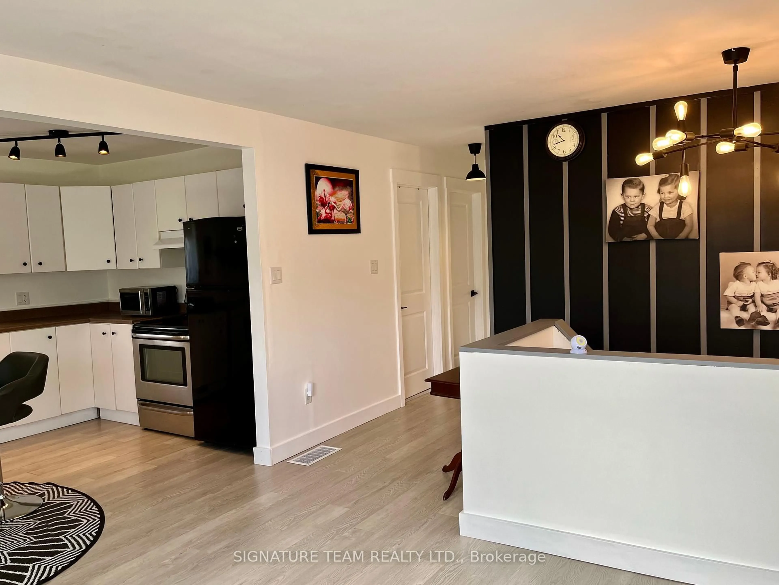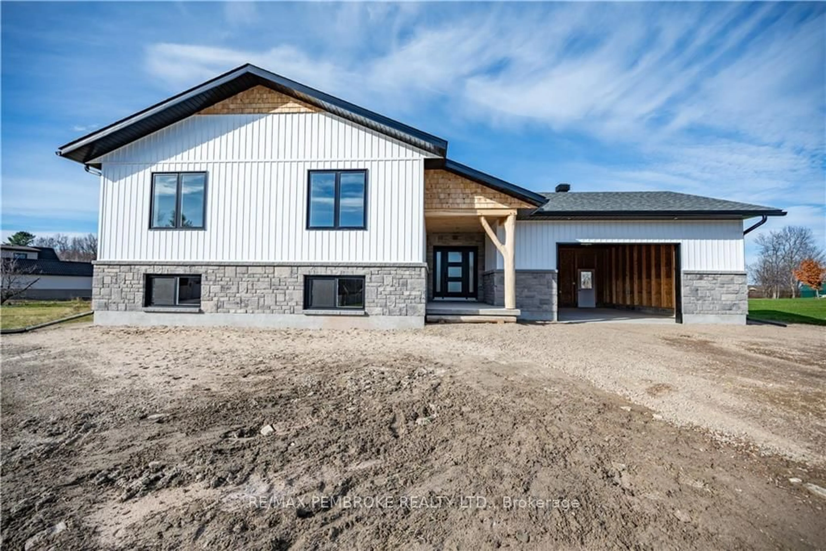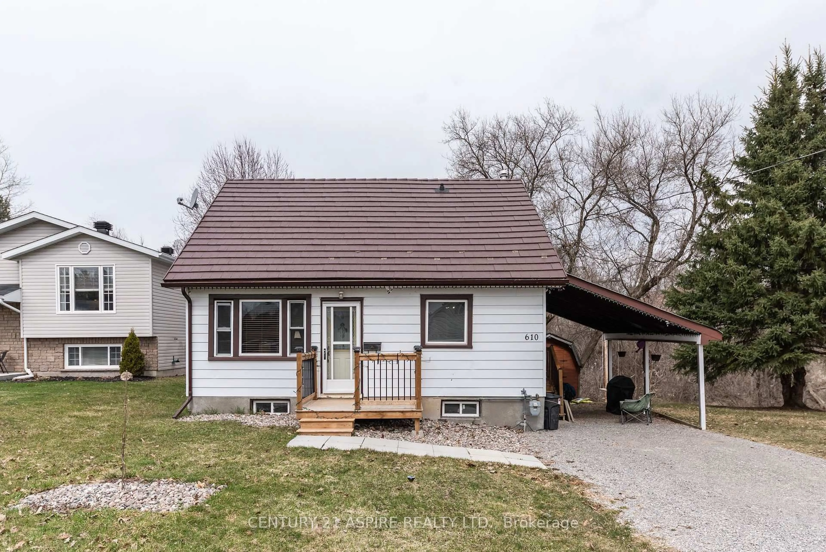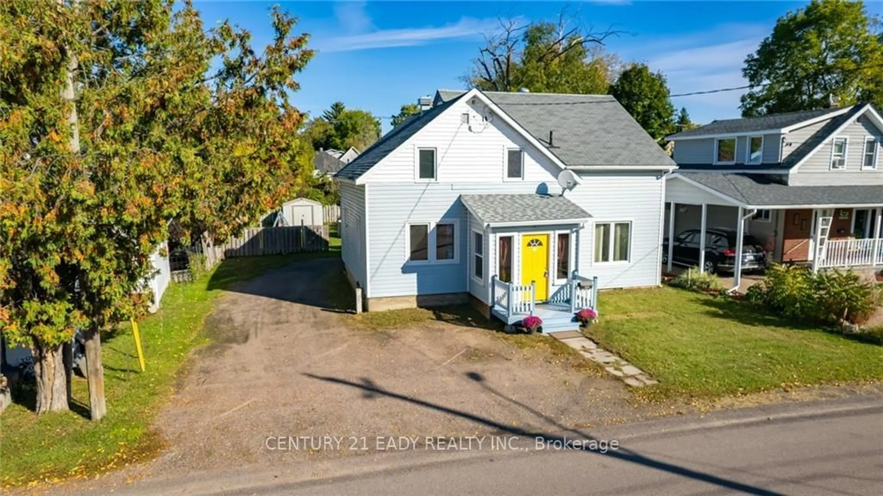292 George St, Pembroke, Ontario K8A 5K2
Contact us about this property
Highlights
Estimated ValueThis is the price Wahi expects this property to sell for.
The calculation is powered by our Instant Home Value Estimate, which uses current market and property price trends to estimate your home’s value with a 90% accuracy rate.Not available
Price/Sqft$409/sqft
Est. Mortgage$1,503/mo
Tax Amount (2024)$3,206/yr
Days On Market3 days
Description
Charming Raised Ranch Bungalow - Move-In Ready! Welcome to this bright and spacious raised ranch bungalow featuring 3 comfortable bedrooms and 2 full bathrooms (3 piece lower level and a 4 piece on main floor). The open-concept layout is filled with natural light, offering a warm and inviting living space perfect for both relaxing and entertaining. The partially finished basement provides endless possibilities, create additional bedrooms, a large family room, or a home office to suit your needs. Step outside to a fenced backyard, ideal for children, pets, and summer gatherings. Nestled in a quiet and family-friendly neighbourhood, this home is just minutes from parks, schools, shopping, and all essential amenities. A perfect opportunity for first-time buyers or anyone looking for a turnkey home in a great location. Don't miss your chance to call this home yours!
Property Details
Interior
Features
Lower Floor
Br
3.302 x 3.022Family
3.251 x 3.251Bathroom
3.302 x 1.4733 Pc Bath
Other
6.68 x 4.876Exterior
Features
Parking
Garage spaces -
Garage type -
Total parking spaces 6
Property History
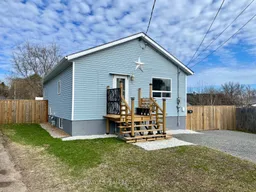 40
40