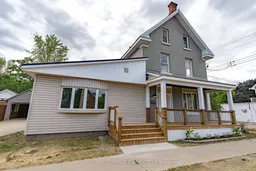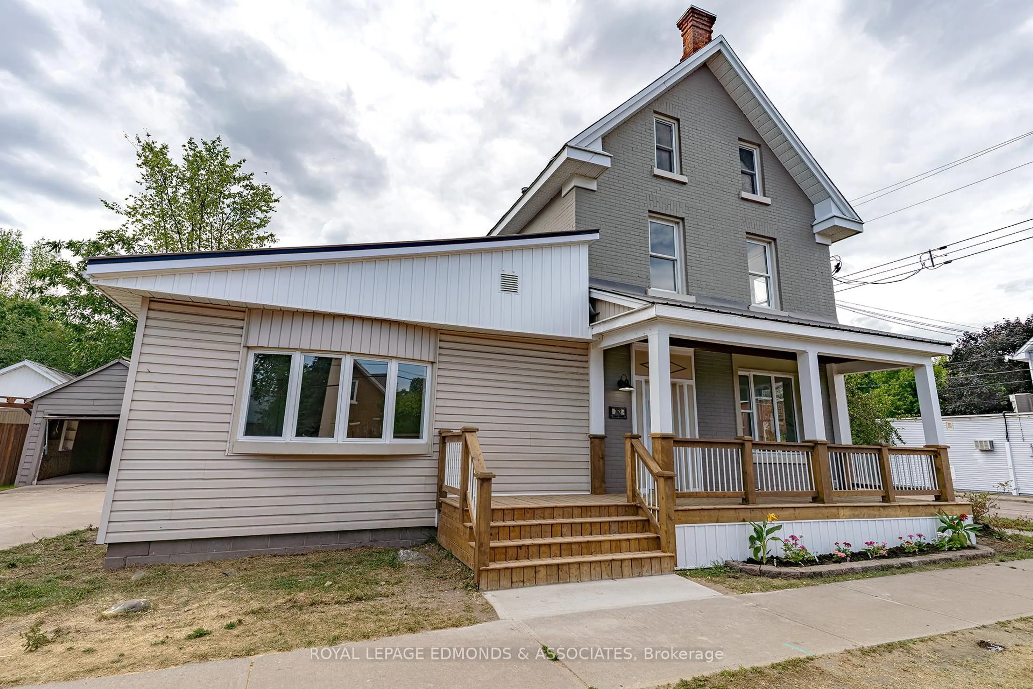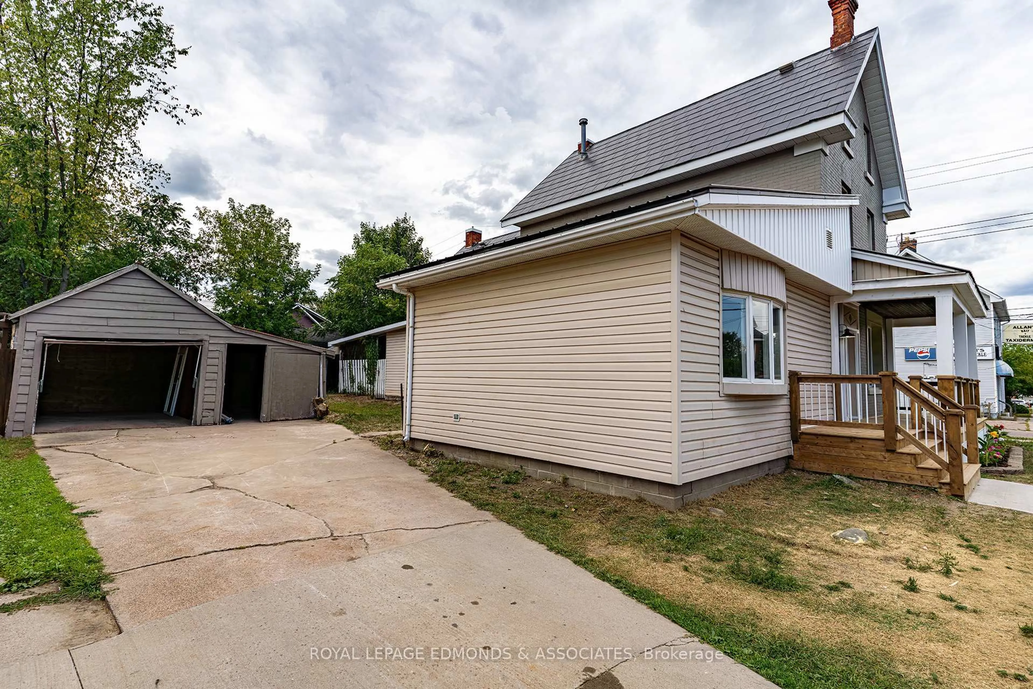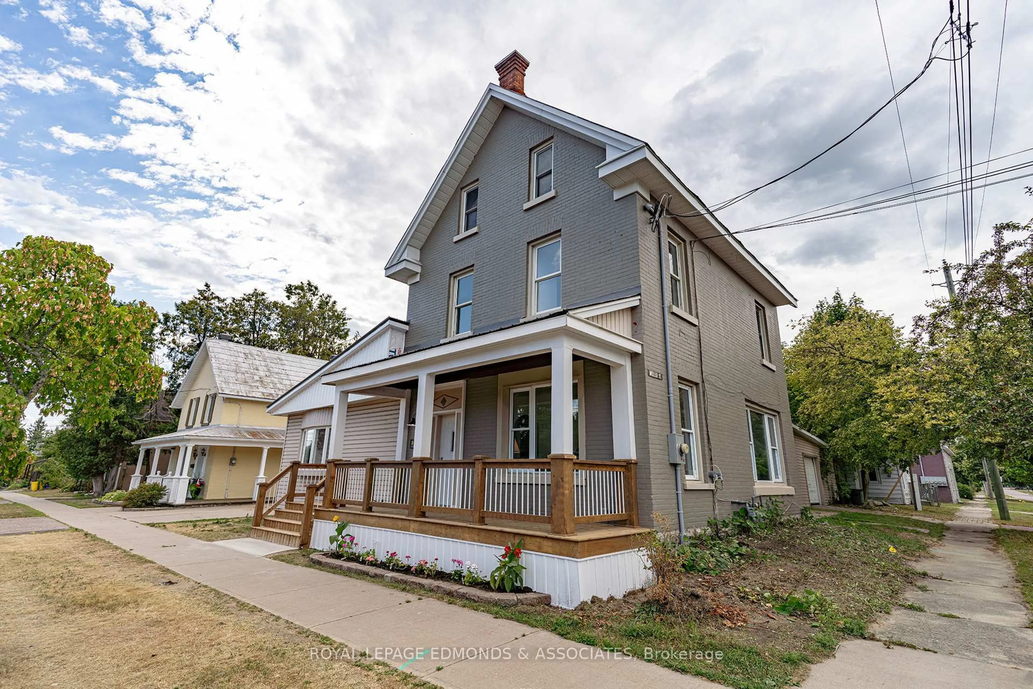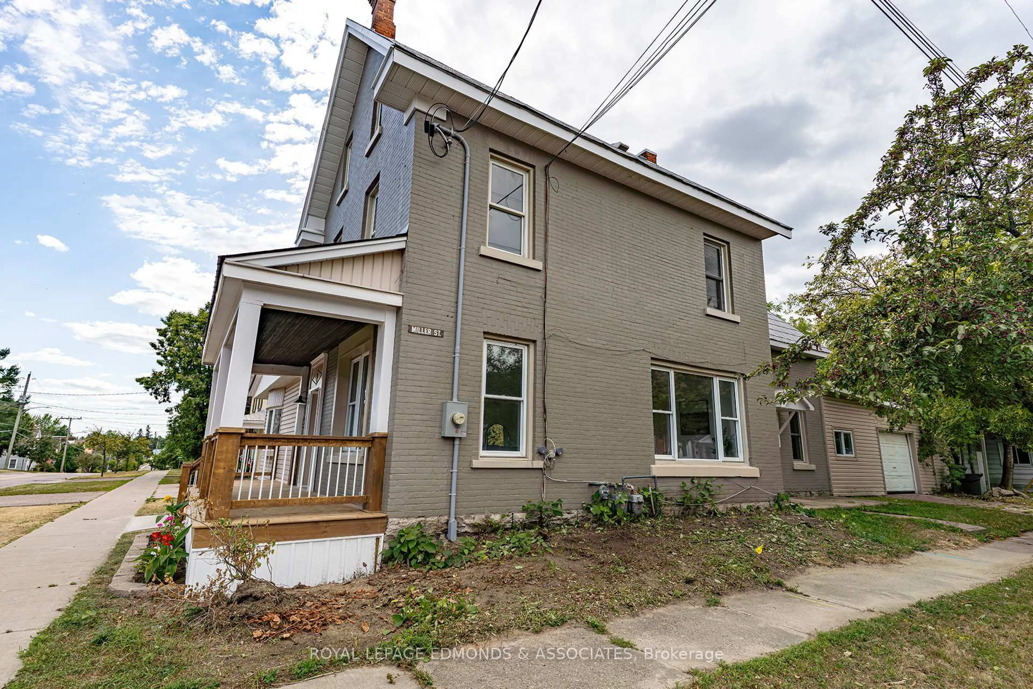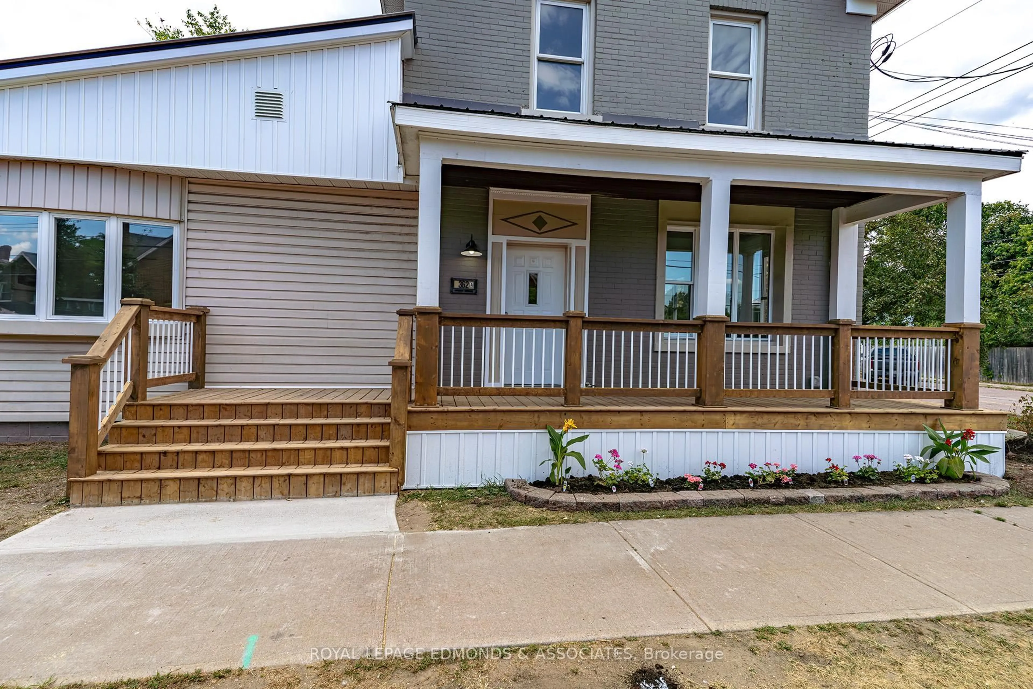362 Christie St, Pembroke, Ontario K8A 4R7
Contact us about this property
Highlights
Estimated valueThis is the price Wahi expects this property to sell for.
The calculation is powered by our Instant Home Value Estimate, which uses current market and property price trends to estimate your home’s value with a 90% accuracy rate.Not available
Price/Sqft$179/sqft
Monthly cost
Open Calculator
Description
Welcome to this recently renovated, income producing property, featuring a modern 4 bedroom, 2 bathroom, home along with a secondary 1 bed, 1 bath, apartment. Situated on a corner lot just a short walk from Pembroke's downtown core, this versatile home is ideal for families, professionals, or anyone looking to generate extra income. The main residence is a completely updated 4-bedroom, 2-bathroom home designed with todays lifestyle in mind. Step inside to find a bright and open-concept living and dining area, perfect for entertaining or spending time with family. You are going to love the stunning modern kitchen, featuring quartz countertops, sleek cabinetry, and plenty of workspace for the avid cook. Additionally the main floor features an addition with its own entrance and a foyer leading to a massive room providing many potential uses whether it be as a 4th bedroom, family room, or office. Upstairs, you will find 3 well sized bedrooms, providing comfort and flexibility for your growing family. Both bathrooms have been tastefully renovated with contemporary finishes, ensuring a move-in-ready experience. Can't forget to mention the drop down staircase leading to the open concept attic area waiting for your finishing touch. Outside, the property includes a detached garage, offering ample exterior storage. What truly sets this property apart is the attached 1-bedroom, 1-bathroom apartment, located at the rear of the home. With its own private entrance and carport, this unit offers the perfect opportunity to offset your mortgage by renting it out or providing comfortable accommodations for extended family. Whether you choose to use it as an income-generating rental or a guest suite, the flexibility is a valuable bonus.
Property Details
Interior
Features
Main Floor
Dining
3.0 x 4.0Living
4.0 x 4.2Kitchen
4.36 x 4.8Kitchen
4.7 x 2.3Exterior
Features
Parking
Garage spaces 2
Garage type Detached
Other parking spaces 2
Total parking spaces 4
Property History
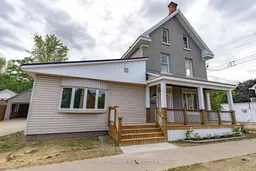 48
48