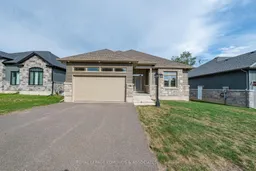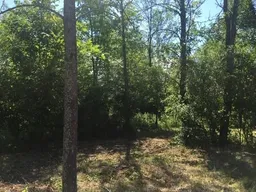This one-of-a-kind executive bungalow was built by one of the areas premier builders and showcases quality craftsmanship at every turn. The Stonehurst model offers six spacious bedrooms and three full bathrooms, including a luxurious ensuite off the primary bedroom. The heart of the home is a modern open-concept kitchen, dining, and living area, featuring upgraded countertops, a large walk-in pantry, and a layout designed for both family living and entertaining. The main floor hosts three bedrooms, a primary with spa-like ensuite with soaker tub and glass shower, and 2 additional bedrooms. The fully finished lower level adds three more bedrooms, making this home ideal for larger families, multi-generational living, or hosting extended family and guests. The covered back deck with glass railing and pot lights offers a perfect retreat to enjoy the outdoors while overlooking your backyard, which awaits your personal touch. The design provides excellent privacy and space for all lifestyles. Upgrades throughout the home make it truly special, and its location on a coveted lot in Pembroke's prestigious Sydenham Street sets it apart!
Inclusions: Washer, dryer, fridge, stove, dishwasher, and new hood fan





