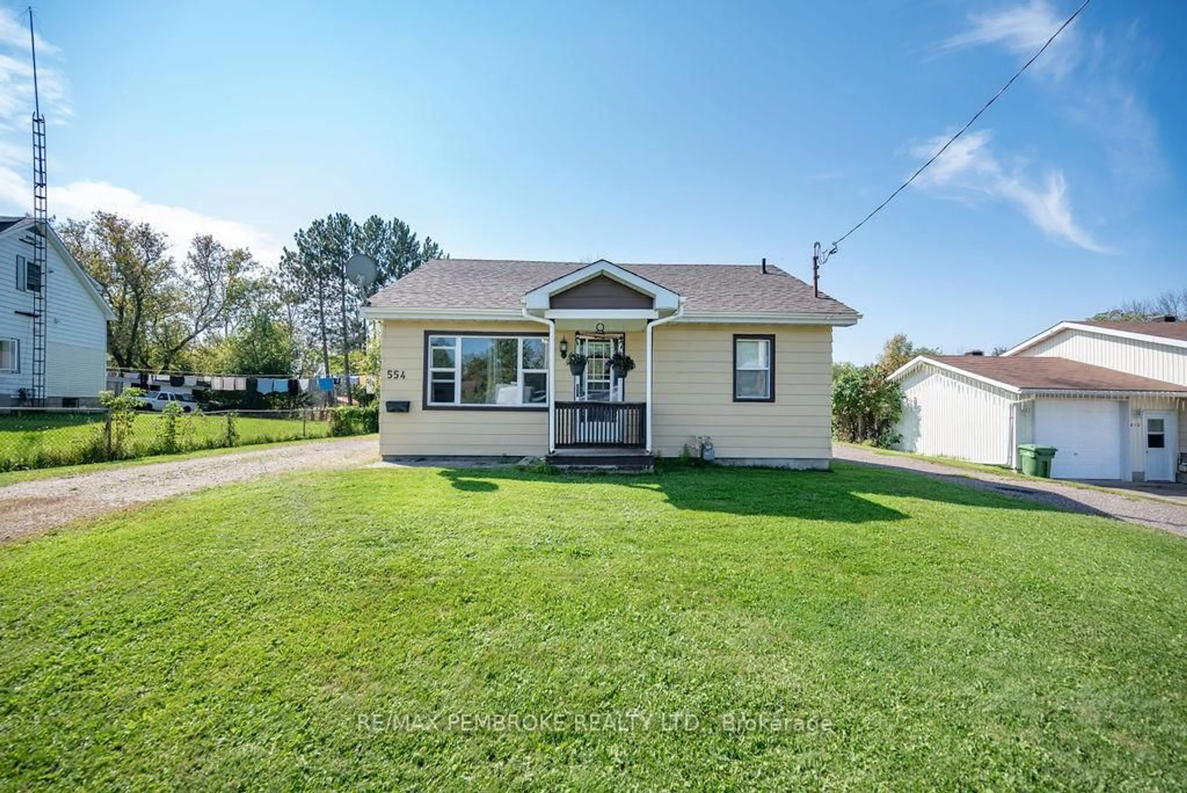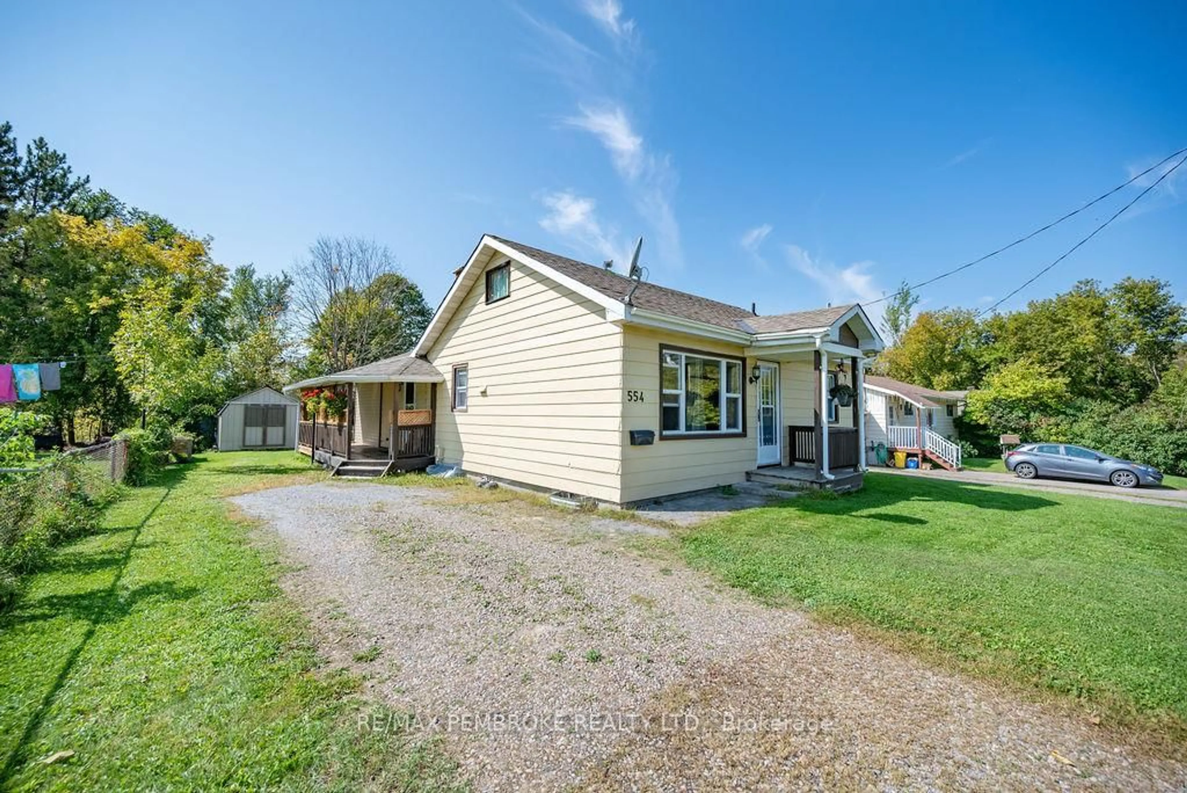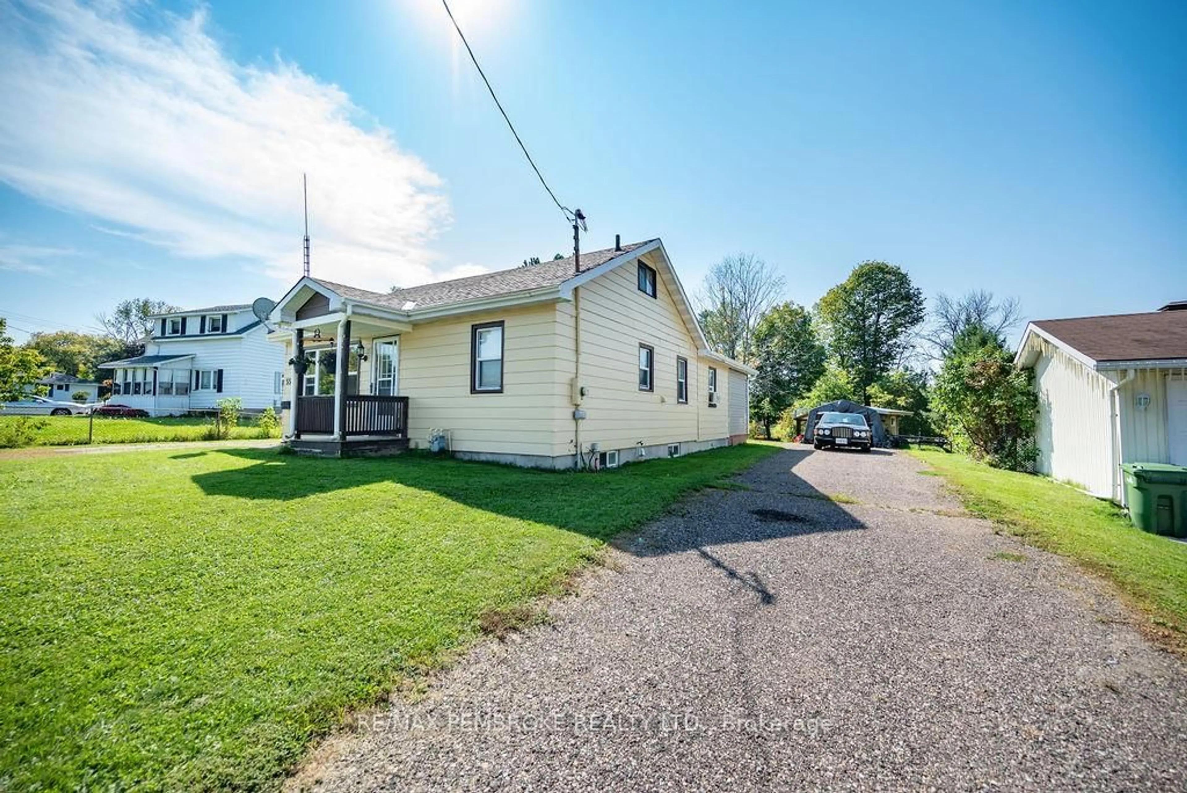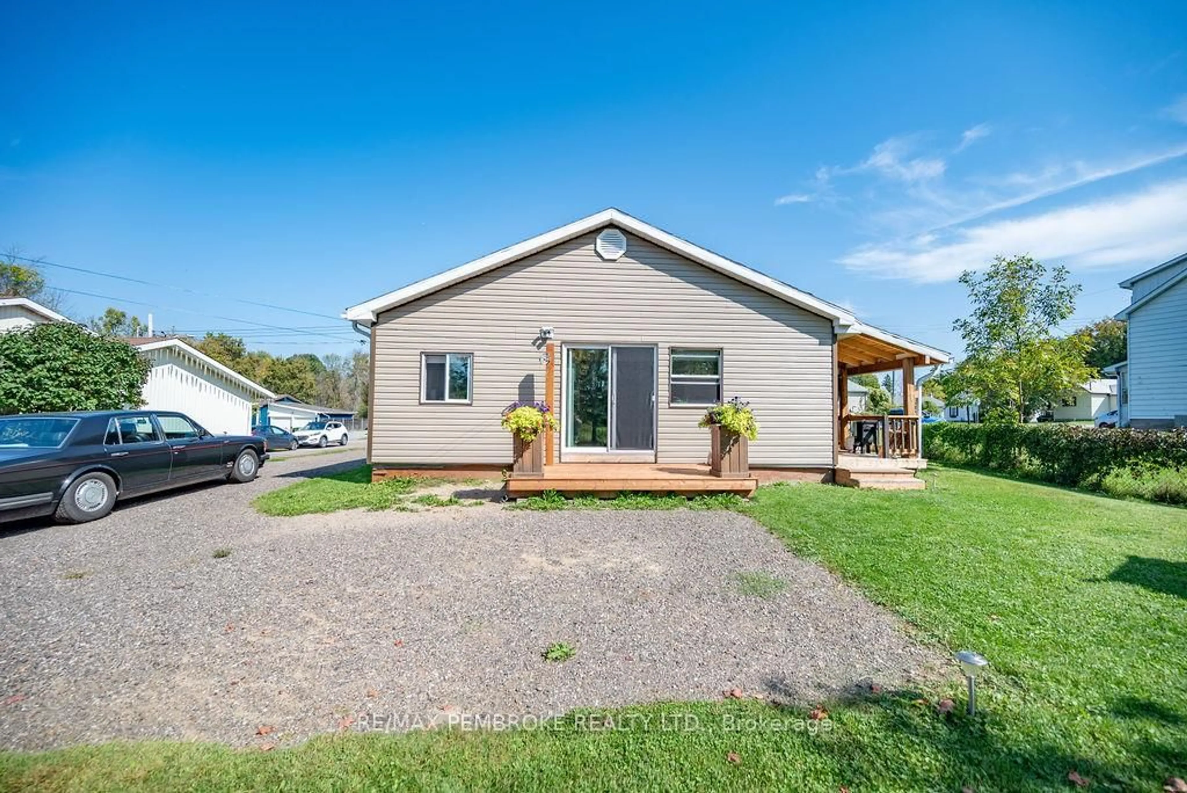554 Thompson St, Pembroke, Ontario K8A 3S1
Contact us about this property
Highlights
Estimated valueThis is the price Wahi expects this property to sell for.
The calculation is powered by our Instant Home Value Estimate, which uses current market and property price trends to estimate your home’s value with a 90% accuracy rate.Not available
Price/Sqft$315/sqft
Monthly cost
Open Calculator
Description
This newly renovated, affordable home has an attached apartment or in-law suite. All bedrooms and bathrooms are on the main floor of this 1200 approx. Sq Ft bungalow. Each side by side unit has its own separate driveway, covered entrances and laundry facilities. All the appliances are included with flexible closing for vacant possession to enjoy the upcoming holidays. A tranquil, non-through street is the ideal setting for this large lot overlooking the river. Bonus 3 season, insulated sunroom with hydro, a separate screened gazebo, patio deck, and a firepit area to relax or entertain friends. Not to mention fishing right at your back door! Economical, shared natural gas furnace new in 2024. Shingles new in 2020. Updated electrical. Plus a large basement with a workshop. So many possibilities to discover here at this unique property in the heart of the city yet feels like a private country oasis. A quick commute to CNL or Garrison Petawawa.
Upcoming Open House
Property Details
Interior
Features
Main Floor
Primary
3.593 x 3.049Mudroom
3.045 x 1.188W/O To Deck
Kitchen
3.877 x 3.473Eat-In Kitchen / hardwood floor
Living
5.51 x 2.758W/O To Patio / Vaulted Ceiling
Exterior
Features
Parking
Garage spaces -
Garage type -
Total parking spaces 6
Property History
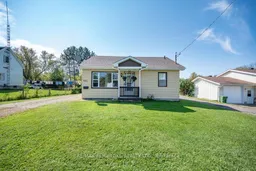 46
46
