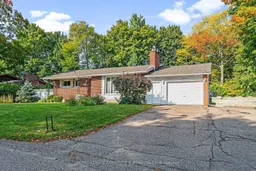Extremely well -maintained all-brick bungalow nestled in a highly desired, quiet neighbourhood in Pembroke! This charming home sits on a sprawling, beautifully landscaped lot featuring mature trees, lush gardens, and an incredibly private backyard that is partially hedged and fenced. Step inside to an inviting, sun-filled layout with plenty of natural light throughout. The bright living room boasts a large picture window, a beautiful gas fireplace, and stunning red oak floors. The kitchen offers ample cabinet and pantry space, matching appliances, a centre island, and a formal eating area off to the side. Off the kitchen, you'll love the four-season sunroom overlooking the serene backyard. Down the hall, you'll find a spacious primary bedroom (easily converted back into two bedrooms if desired), a second large bedroom, and a full 4-piece bathroom. The finished lower level features a huge rec-room, a third bedroom, another 4-piece bath, plenty of storage, and even a sauna! Additional highlights include an attached 1-car garage, Generac backup generator, two storage sheds (one with power), a raised garden box, a back patio, and a wonderful gazebo perfect for relaxing outdoors. Enjoy peace of mind with major updates already done: Windows (2013), Shingles (2022), Gutter Guards (2020), Furnace & A/C (2020), and Owned Gas HWT (2020). Carefree, move-in ready and waiting for you!
Inclusions: Fridge, Stove, Dishwasher, Microwave/Hoodfan, Washer, Dryer, Sauna
 50
50


