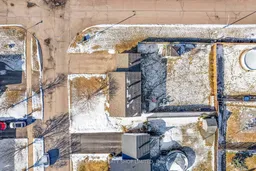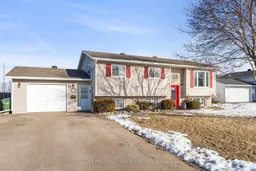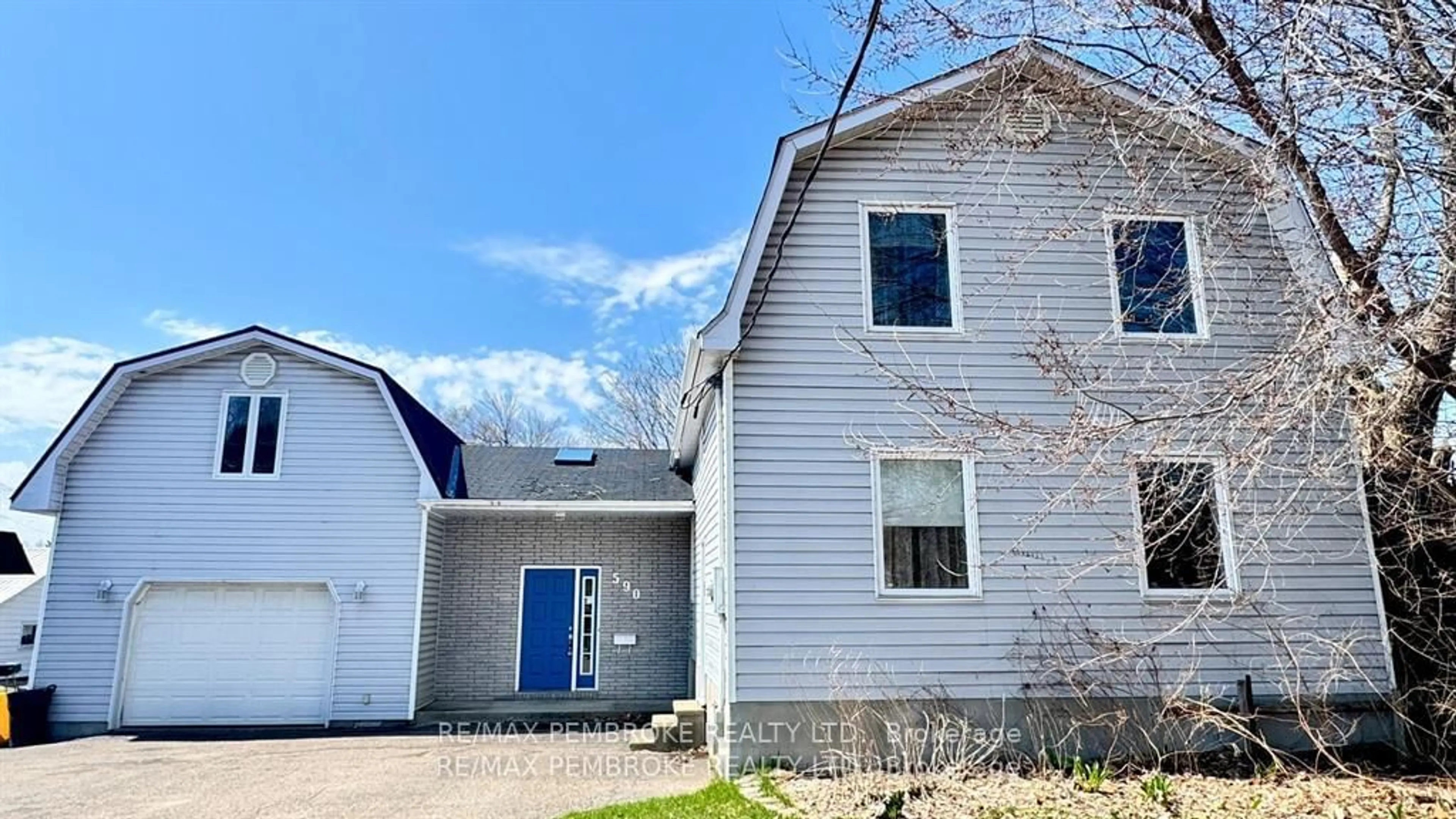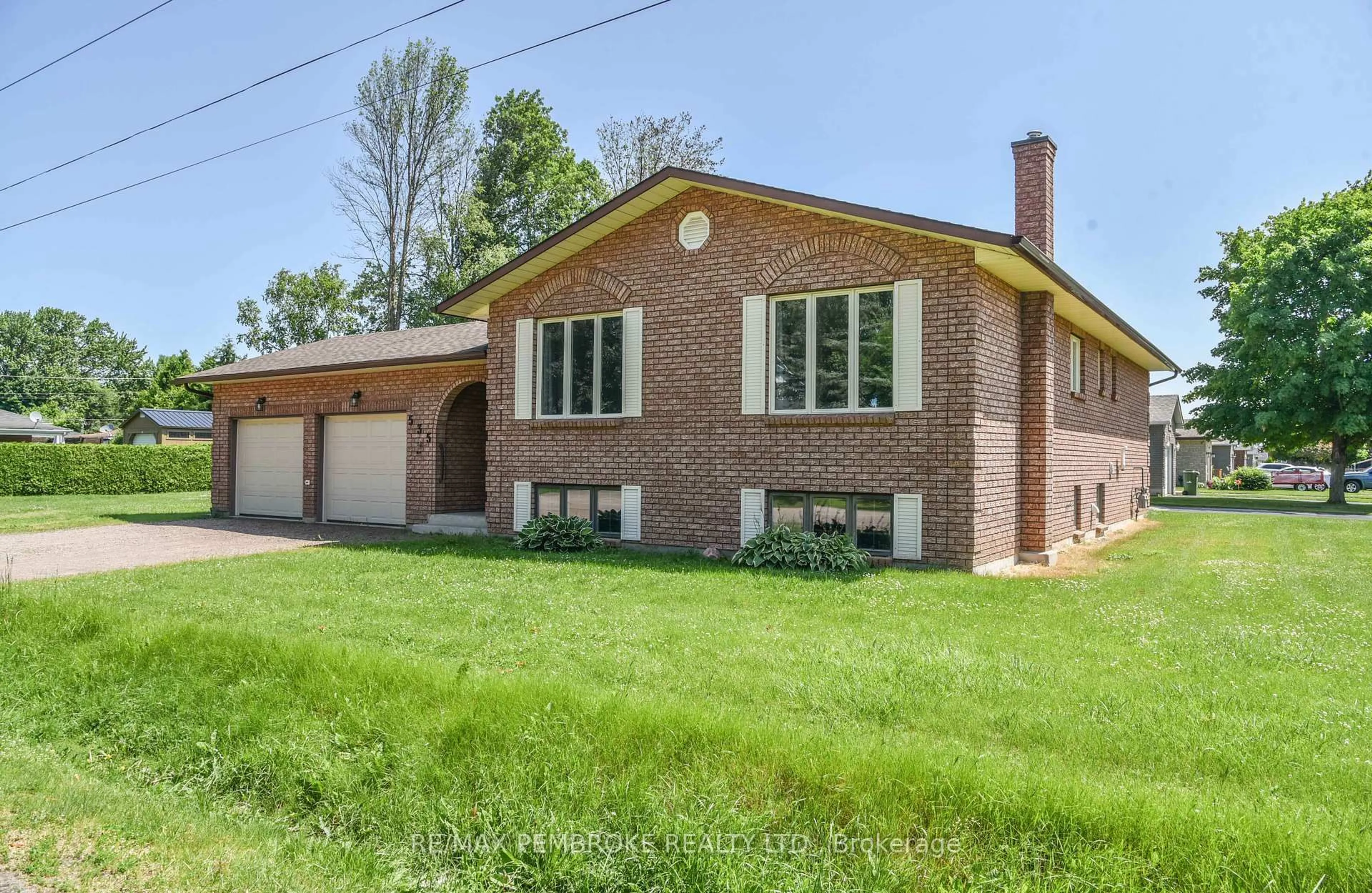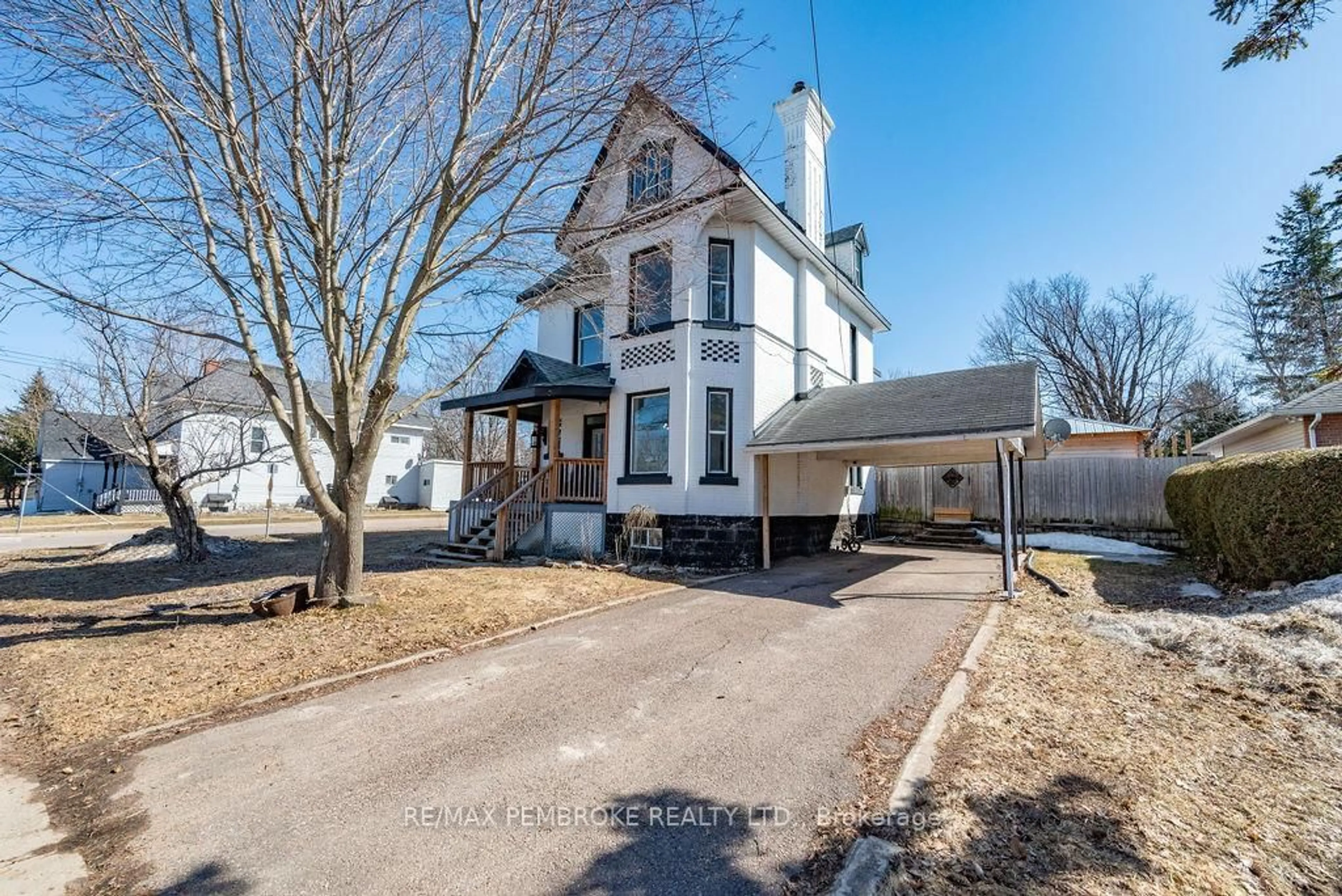Pre-Inspected and Move in Ready! Welcome to 612 Moss Drive! Located in one of Pembroke's sought after neighborhoods. Upon entering you are greeted with a warm and welcoming feel, the large windows flood the room with natural light. Bright and spacious main floor offers open concept living with a seamless flow between kitchen, dining and living areas - perfect for everyday living and entertaining. 3 good sized bedrooms including primary bedroom with cheater door to the main floor 3 piece bathroom. In the lower level you will find 2 additional bedrooms, utility/laundry room and a updated 3 piece bathroom. Enjoy the ultimate comfort and convenience in the spacious family room, complete with a stylish wet bar. Whether your hosting a gathering or enjoying a family movie night, this space offers the perfect blend of relaxation and entertainment. Outside you will find a fully fenced in landscaped yard with fruit trees and raised garden beds. Watch the kids play in the playhouse while enjoying the sunshine from the deck or patio. A single attached garage with direct access to basement and a brand new high efficiency natural gas furnace and central air unit completes the package. 24 Hour Irrevocable on all written offers.
Inclusions: Fridge, Dishwasher, Stove, Microwave, Washer, Dryer
