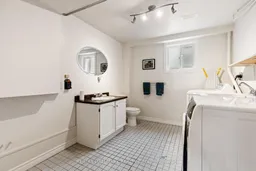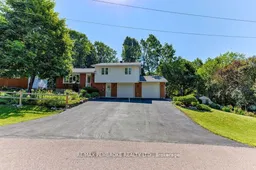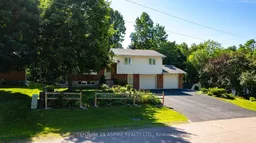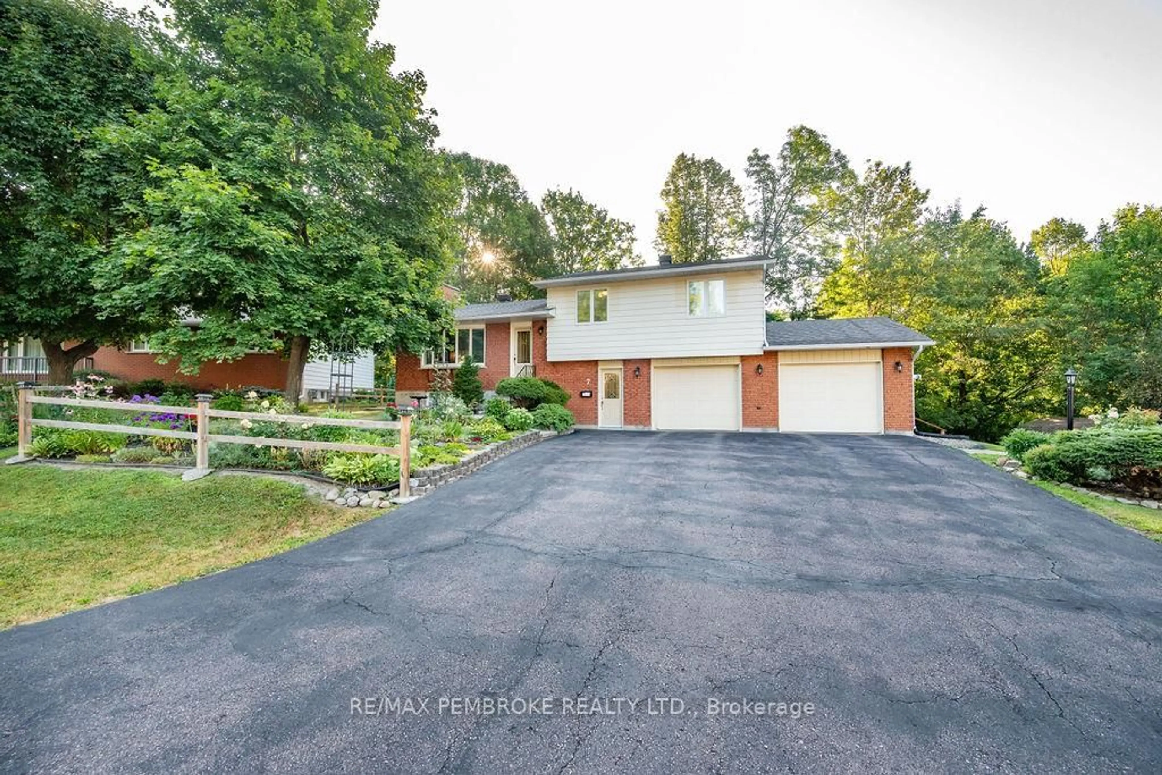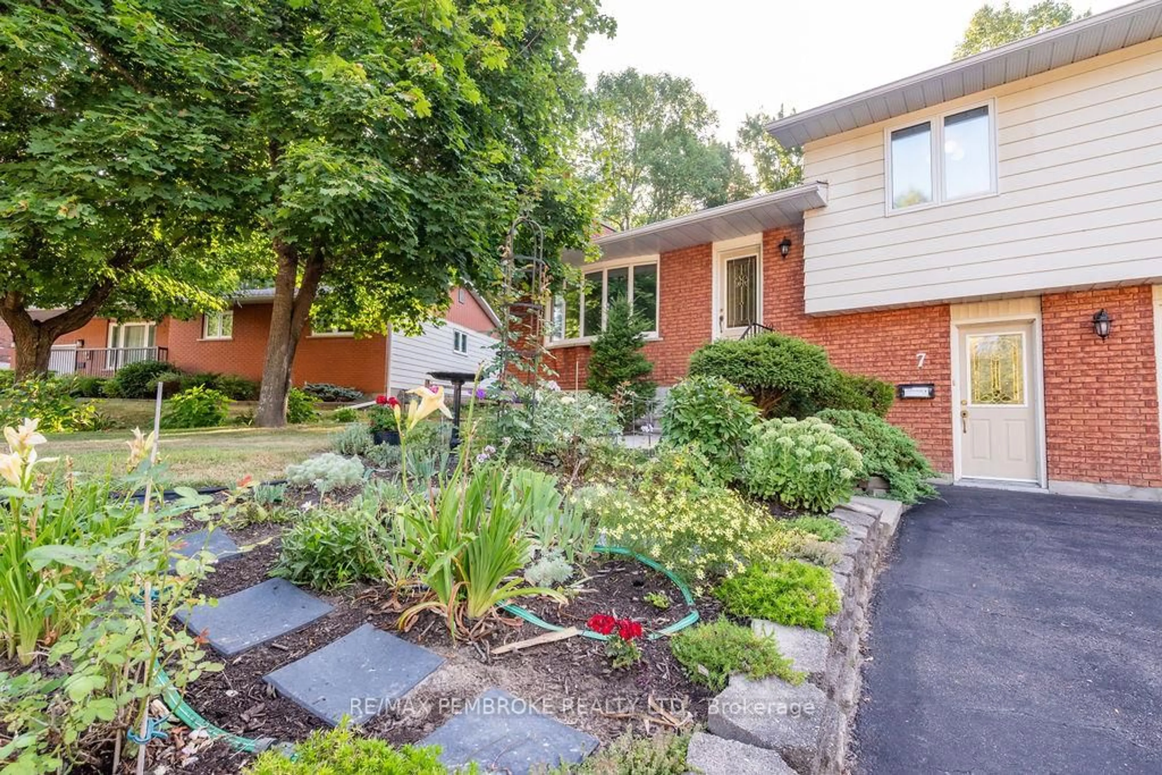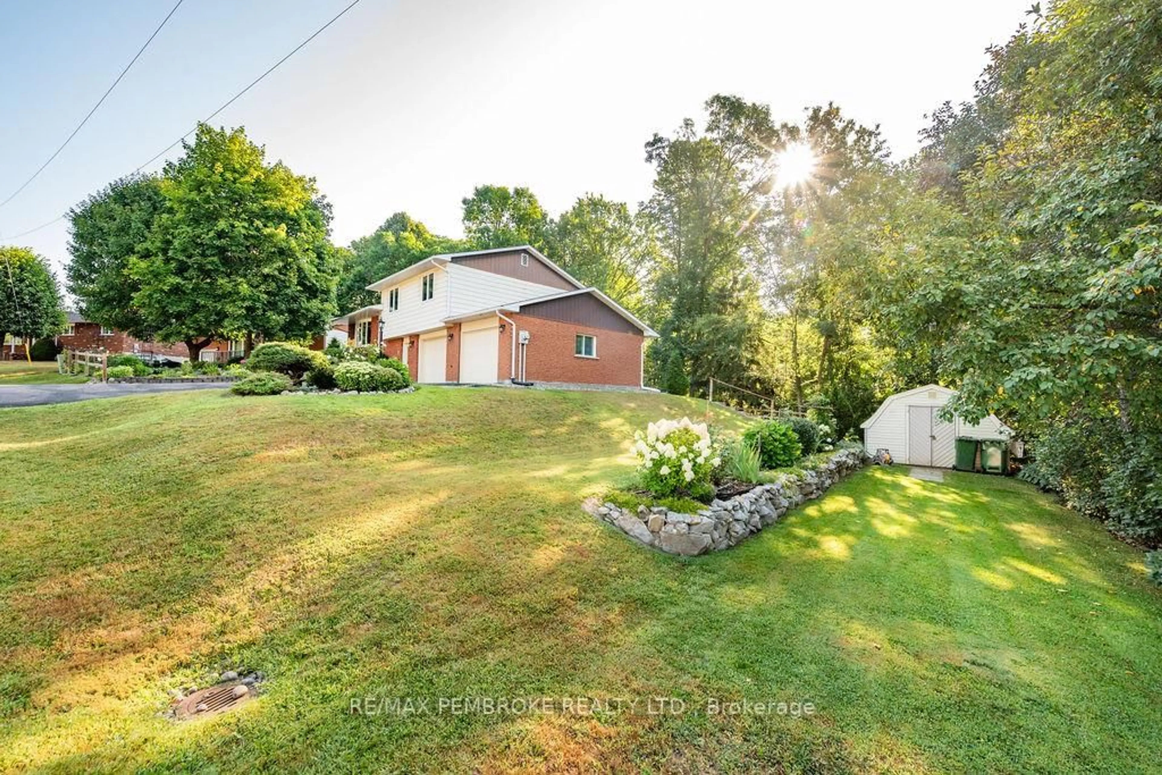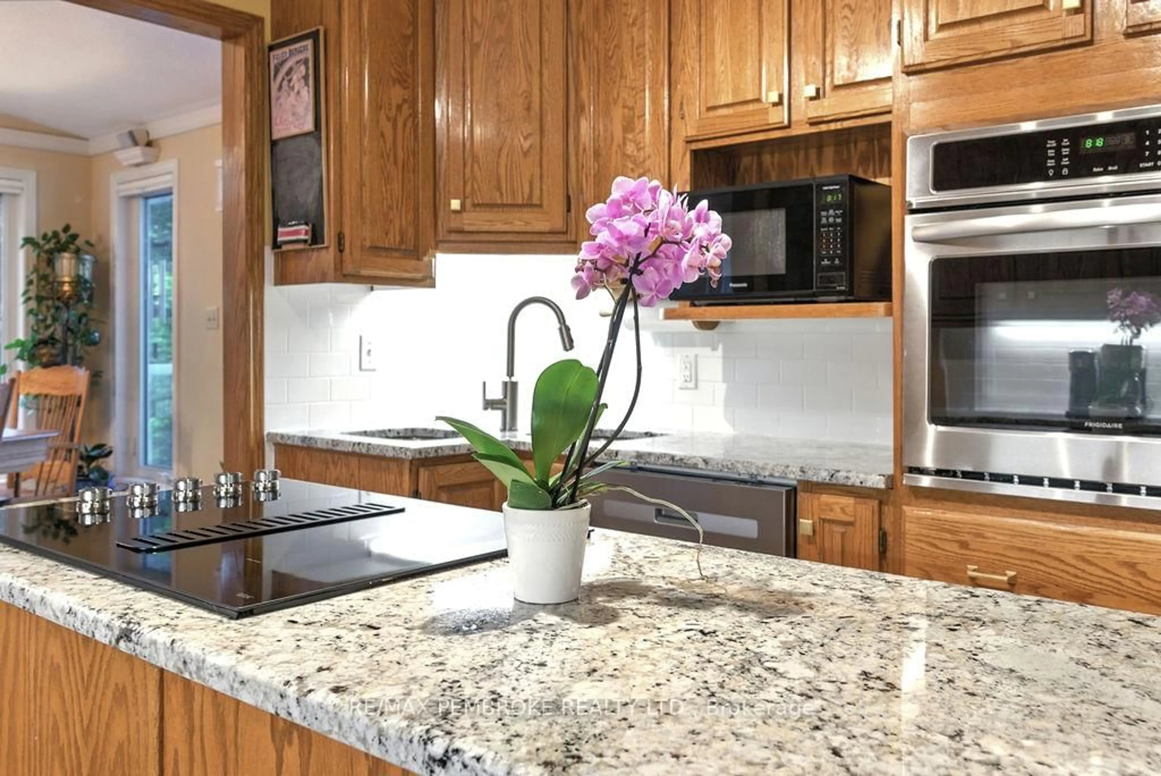7 Indian Crt, Laurentian Valley, Ontario K8A 7V3
Contact us about this property
Highlights
Estimated valueThis is the price Wahi expects this property to sell for.
The calculation is powered by our Instant Home Value Estimate, which uses current market and property price trends to estimate your home’s value with a 90% accuracy rate.Not available
Price/Sqft$355/sqft
Monthly cost
Open Calculator
Description
Step into this beautiful family home located on a quiet dead-end street in Laurentian Valley that's only minutes to the highway providing easy access to CFB Petawawa and Canadian Nuclear Laboratories. With over 1600 sqft on the main and second level with ample more in the fully finished basement, this home has plenty of room for your family to call home. The home itself has been updated with high end appliances, new flooring and new windows. The main floor hosts a large living room with adjacent dining room. A walkthrough kitchen boast sleek counters as well as ample cabinetry and opens to a sunroom that overlooks a lush backyard. Upstairs is home to 3 large bedrooms and 5 piece bathroom with walk-in shower and jacuzzi/soaker tub. Downstairs hosts a large family room and additional bedroom (currently used as an office). Outside, a Gardner's dream front and back, with the backyard deck and patio that are perfect for enjoying the outdoors. Stone steps lead down to a scenic path layered with garden beds and overlooks the Indian River. Come check it out!
Property Details
Interior
Features
Lower Floor
Family
3.6 x 3.354th Br
5.3 x 3.1Exterior
Features
Parking
Garage spaces 2
Garage type Attached
Other parking spaces 4
Total parking spaces 6
Property History
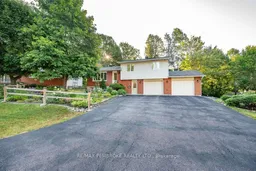 36
36