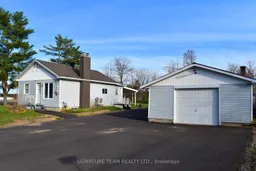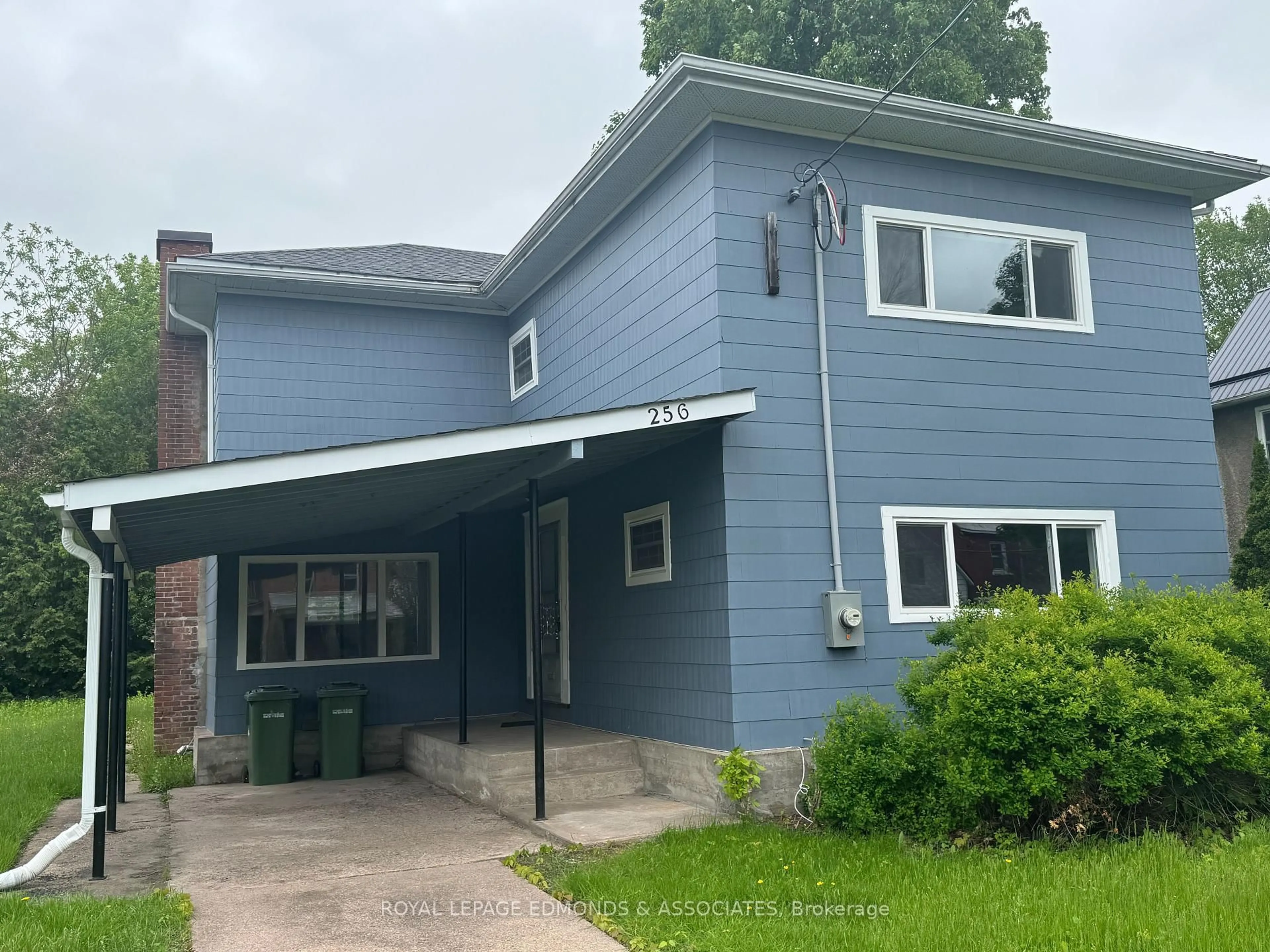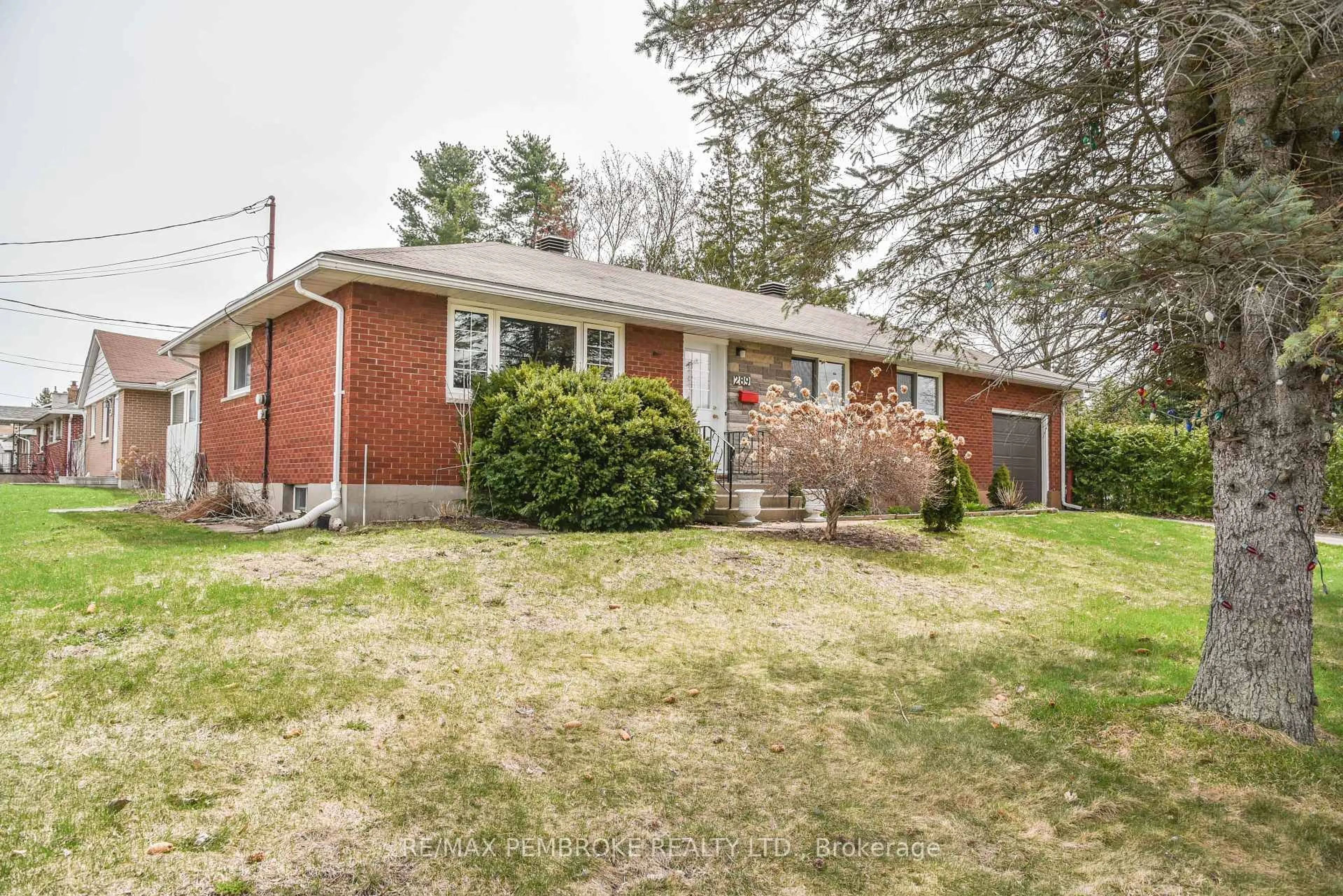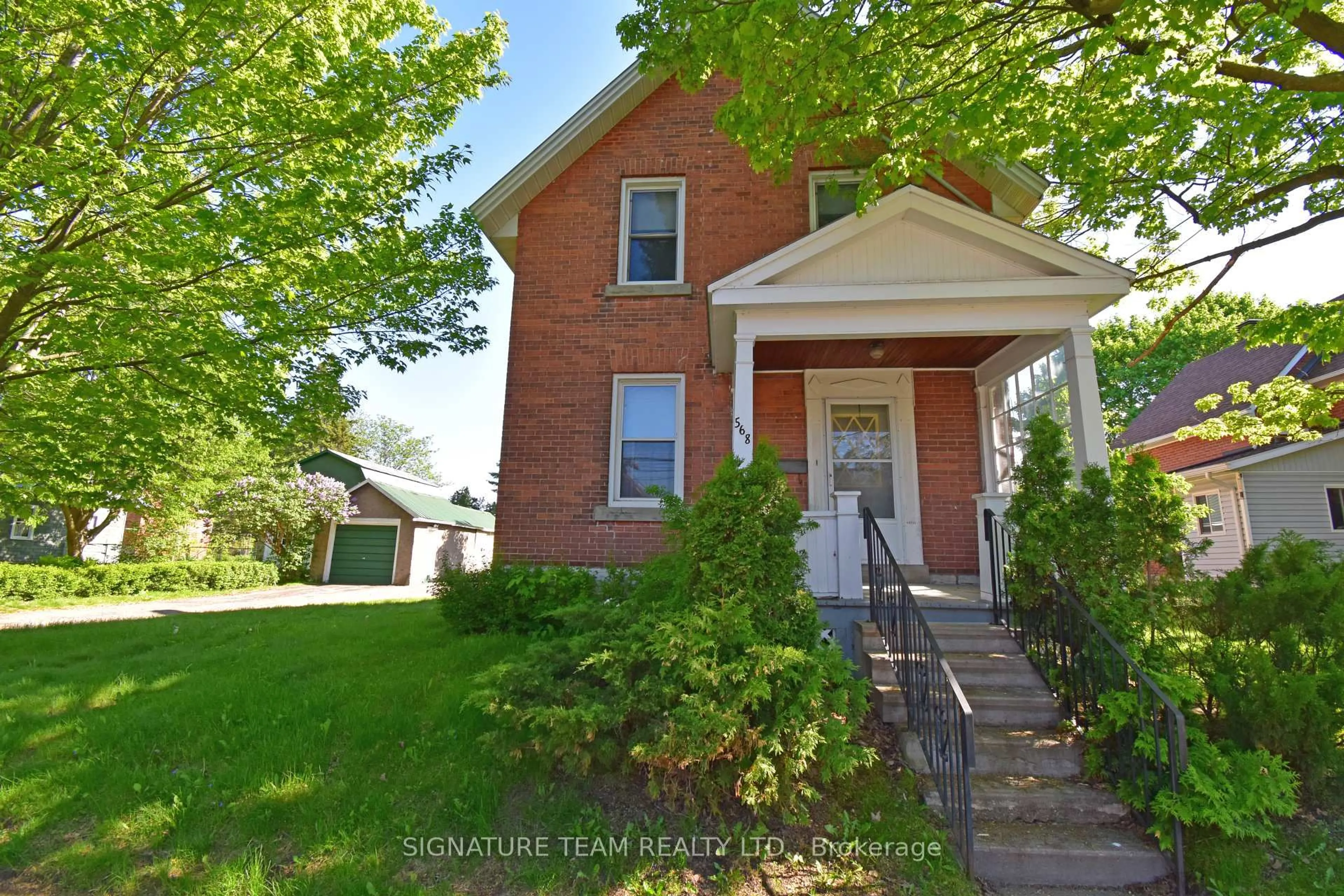Welcome to this charming 2-bedroom, 2-bathroom bungalow nestled on a spacious half-acre flat corner lot in the peaceful and family-friendly subdivision of Shady Nook. With a few mature trees and located right next to a playground and recreation centre, this home offers the perfect blend of comfort, space, and community living. Inside, the home has been freshly painted creating a bright and welcoming atmosphere. The primary bedroom includes a private ensuite bathroom complete with a relaxing whirlpool tub, perfect for unwinding at the end of the day. Enjoy modern features like hot water on demand and a water softener, making daily living both efficient and comfortable. The property boasts a paved driveway completed in 2024 and includes a lean-to off the side of the house, adding extra comfort while relaxing outside. In addition to the main house, there are three outbuildings, a classic outhouse, and a standout garage thats ideal for tradespeople. The garage is fully equipped with an industrial exhaust ventilation fan, a wood stove for year-round use, window A/C, and its own water supply, making it a versatile and valuable space. Whether you are a growing family, a couple looking for peace and space, or someone seeking a property with excellent utility and character, this Shady Nook gem is ready to welcome you home. Minimum 48 hr irrevocable on all offers.
Inclusions: Washer, dryer, fridge, stove, dishwasher
 14
14





