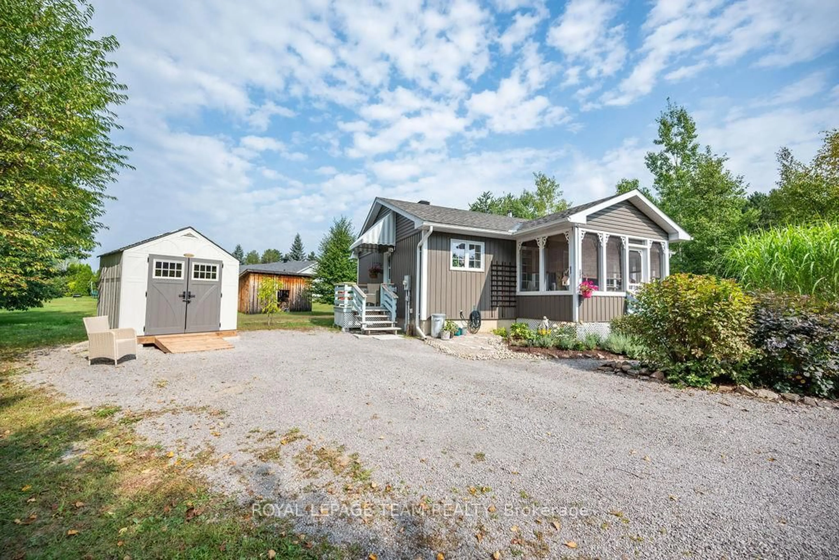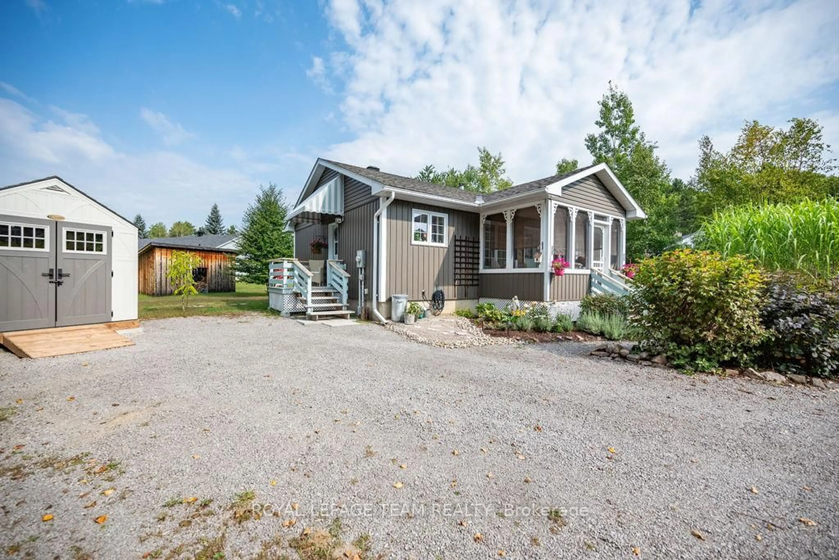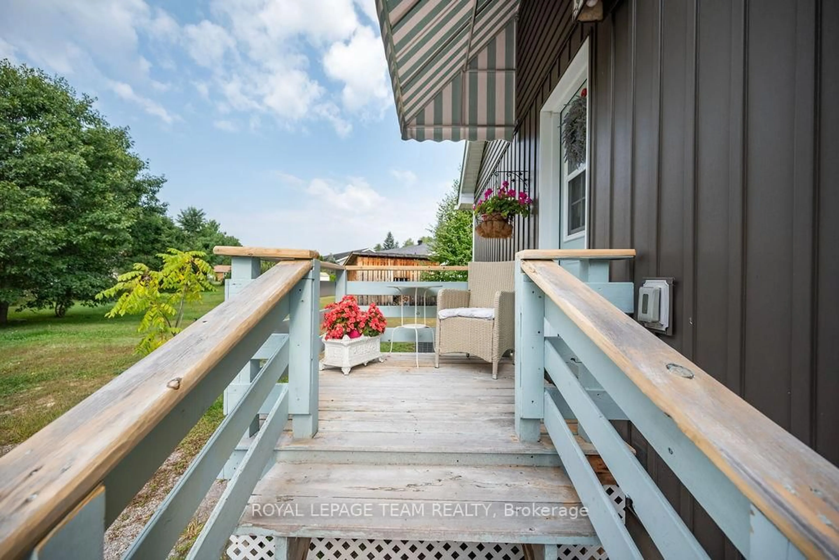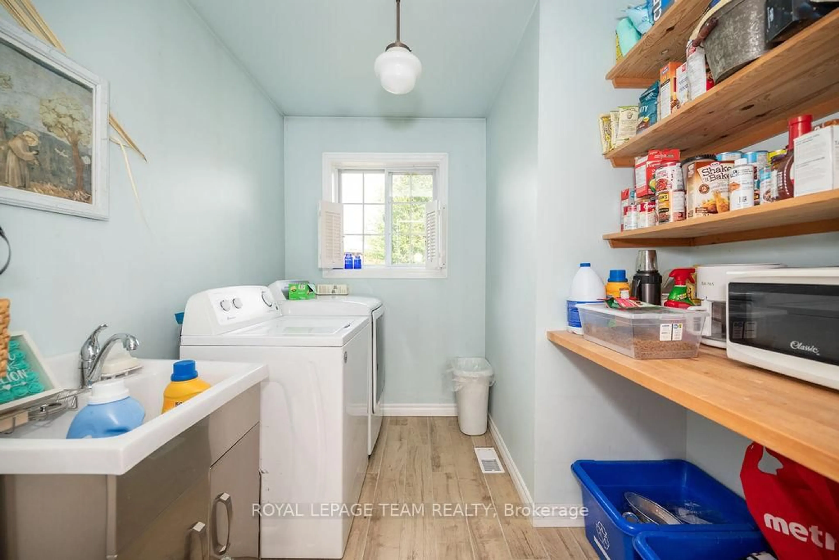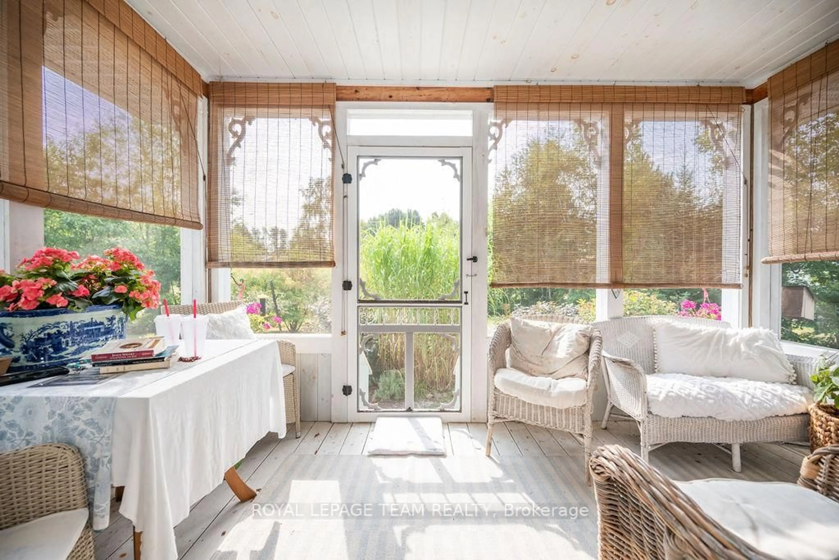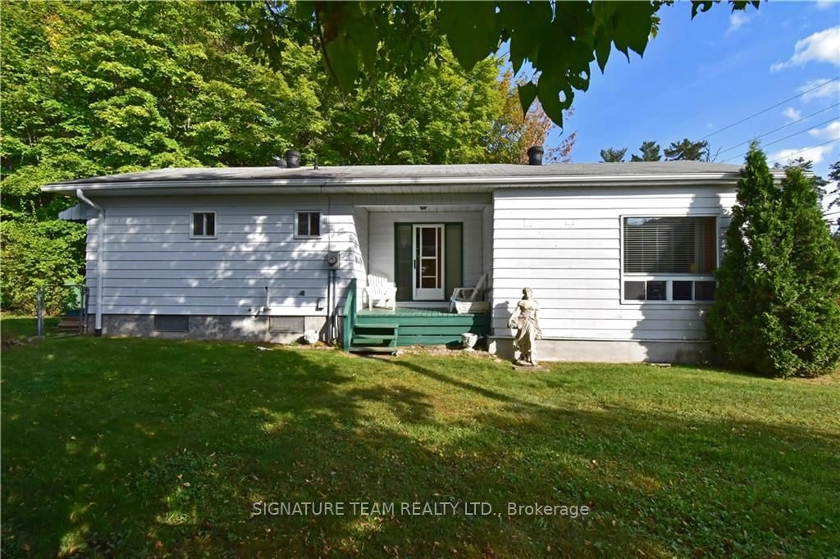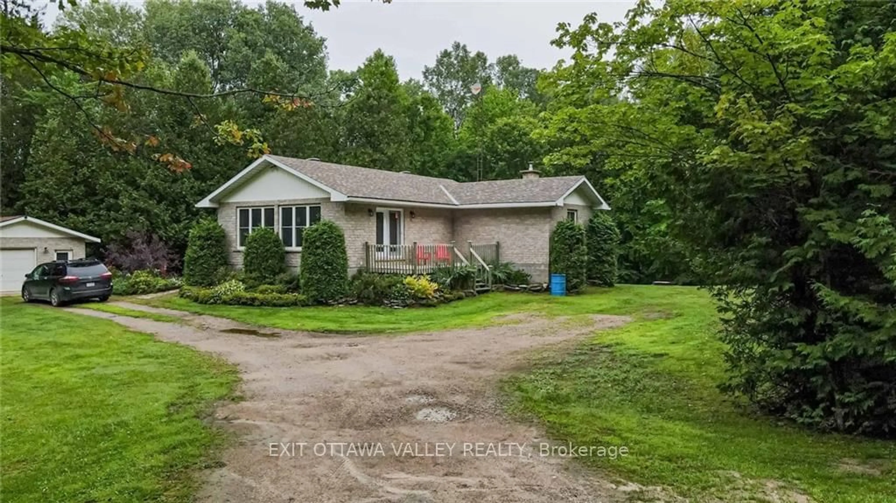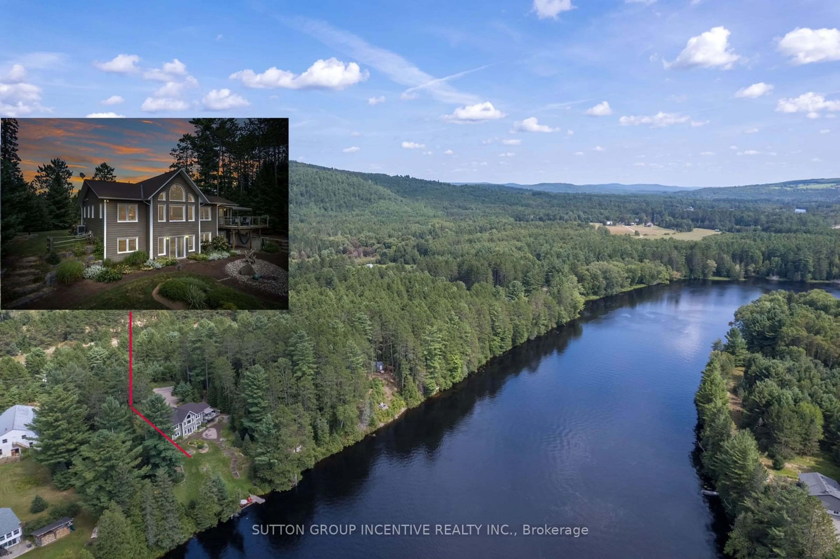33 JACKPINE St, Round Lake Centre, Ontario K0J 2J0
Contact us about this property
Highlights
Estimated ValueThis is the price Wahi expects this property to sell for.
The calculation is powered by our Instant Home Value Estimate, which uses current market and property price trends to estimate your home’s value with a 90% accuracy rate.Not available
Price/Sqft$401/sqft
Est. Mortgage$2,190/mo
Tax Amount (2024)$2,001/yr
Days On Market1 hour
Description
Set back from the street, beautiful gardens, fruit-bearing trees & oasis-like landscaping welcome you home. This stunning 2013 Built 2 bed 2 bath bungalow in sought after Sandhill Drive Subdivision is move-in ready w/ two generous bedrooms & luxurious main floor bath featuring a soaker tub & travertine stone floor. Filled w/ natural light a tastefully designed galley kitchen offers an abundance of space & open concept main floor plan ushers you into an expansive serene living & dining room w/ gleaming white oak hardwood floors. A beautiful screened sunroom opens off the living room & overlooks the lush garden expanding your entertaining area. Thoughtfully designed, there is a convenient and well appointed main floor laundry room. The finished lower level is cozy and warmly inviting with soft wood finishes, and beautiful options, like a full bath w/ lofty high ceilings clad in stunning tongue and groove pine. A Den with wood fireplace beckons you to stay in on a winters evening! The space includes a large storage room with expansive shelving and generous utility room perfect for all of the seasonal decor, mindful meal planning and more! Only a 5-minute drive to the Hospital, walking distance to the full-service Main Street in Barry's Bay, Churches, shops, and nature trails! This is the perfect home for a retiring couple seeking an elevated retreat with all amenities conveniently and tastefully appointed. 24 hour irrevocable on all offers please.
Property Details
Interior
Features
Main Floor
Kitchen
3.7 x 5.02Laundry
1.6 x 2.51Bathroom
1.44 x 2.66Br
3.68 x 2.74Exterior
Features
Parking
Garage spaces -
Garage type -
Total parking spaces 4
Property History
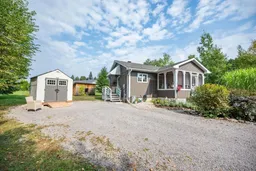 47
47
