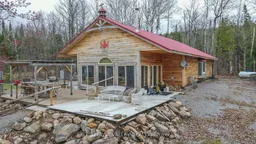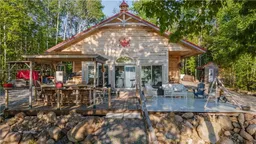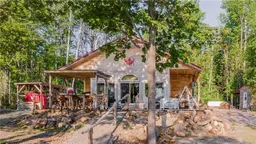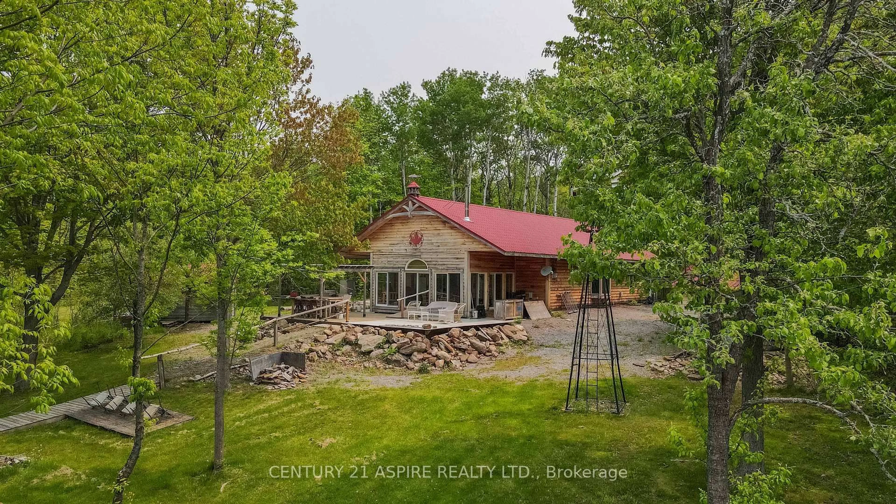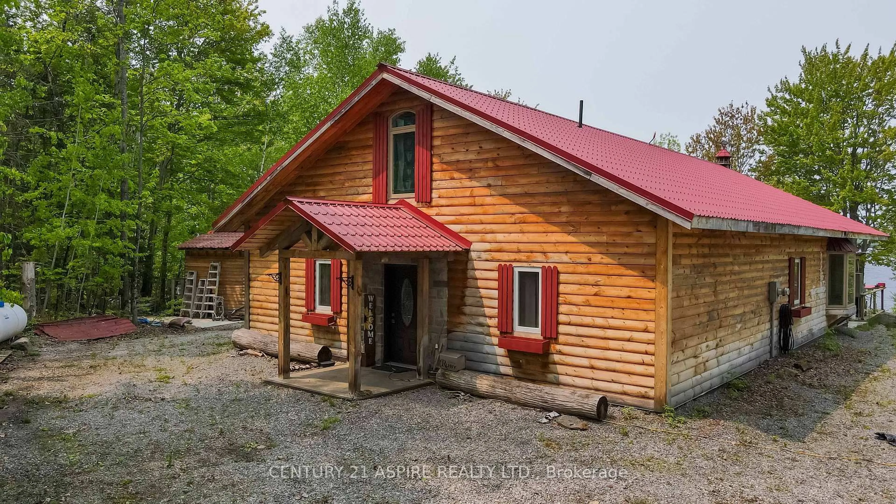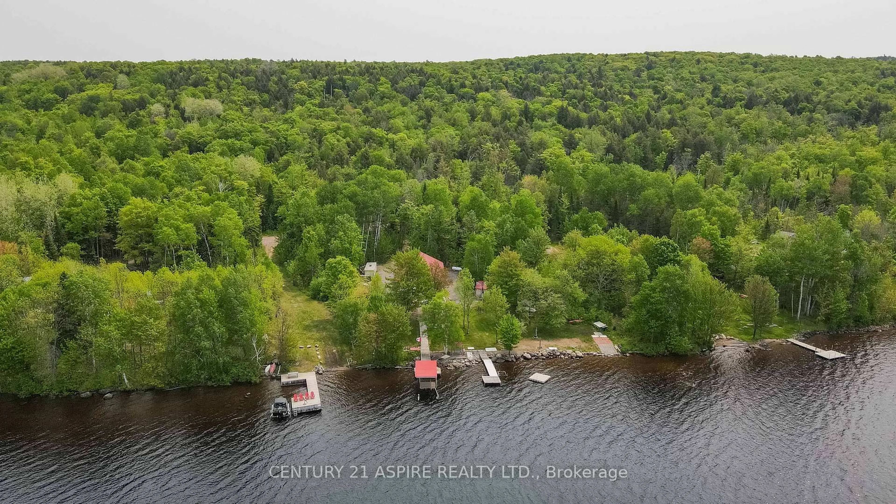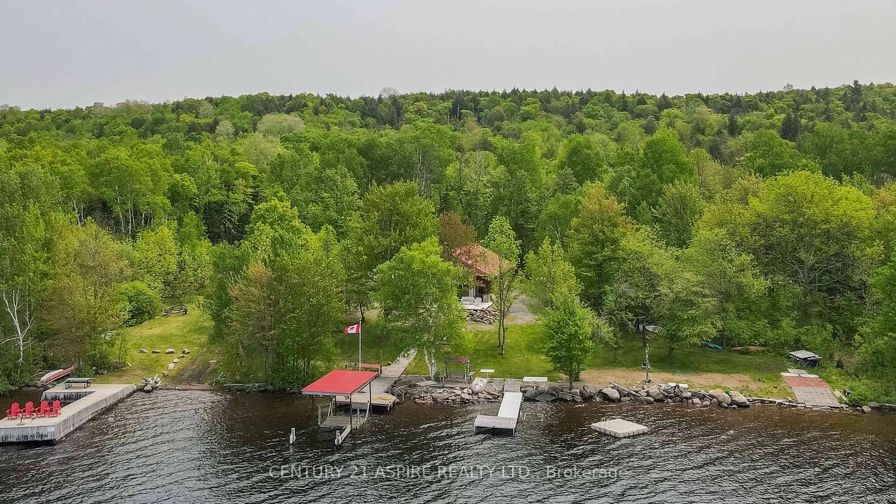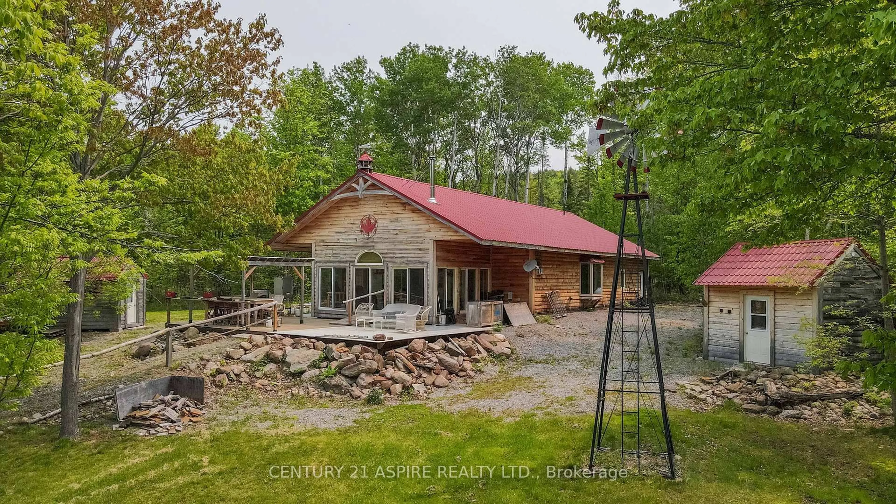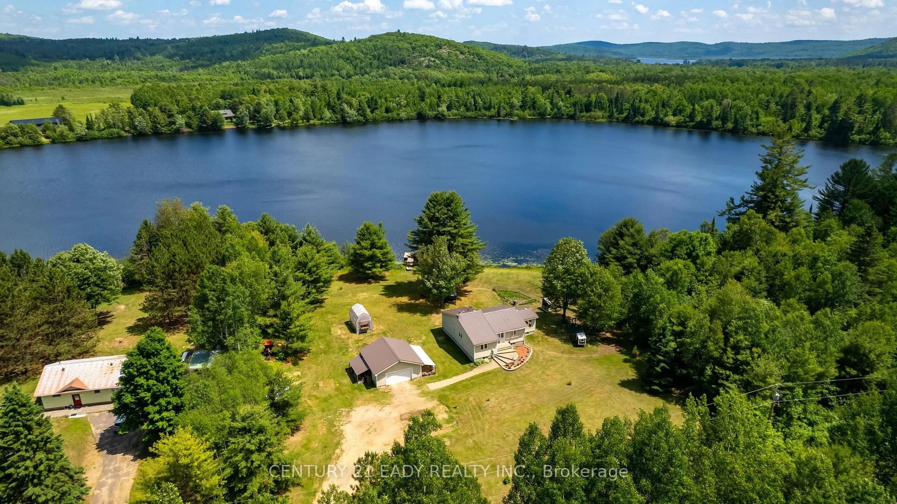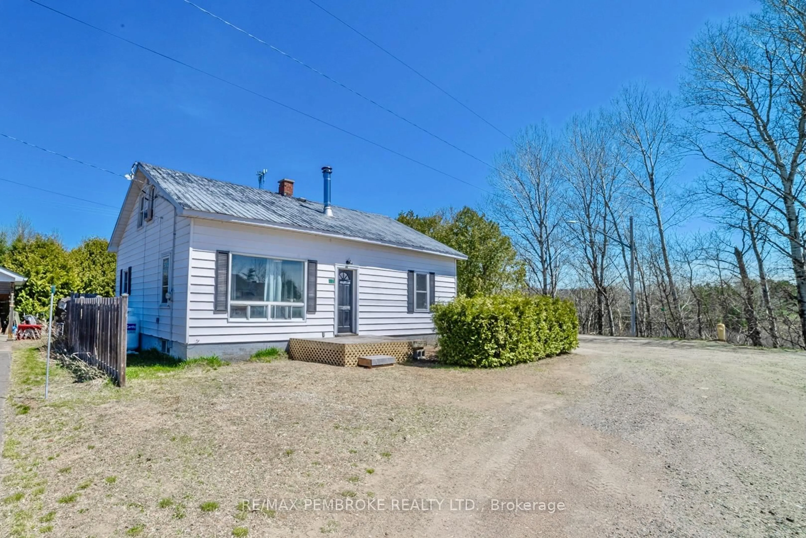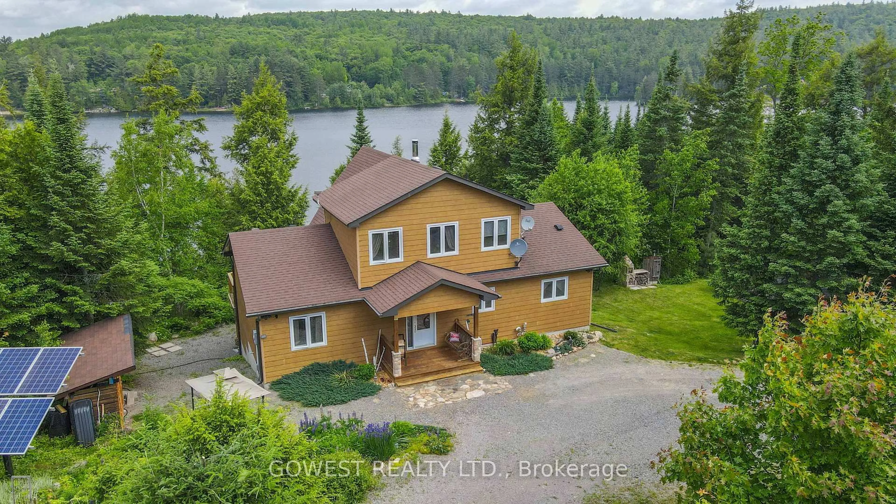697 Curtiss Rd, Barry's Bay, Ontario K0J 1B0
Contact us about this property
Highlights
Estimated valueThis is the price Wahi expects this property to sell for.
The calculation is powered by our Instant Home Value Estimate, which uses current market and property price trends to estimate your home’s value with a 90% accuracy rate.Not available
Price/Sqft$585/sqft
Monthly cost
Open Calculator
Description
Bark Lake Beauty! Year-Round Home or Perfect Lakeside Retreat. Welcome to your dream escape on stunning Bark Lake, just minutes from Barry's Bay. Whether you're looking for a peaceful year-round residence or the ultimate lakeside getaway, this property has it all. Enjoy spectacular sunset views from the comfort of your four-season sunporch or while relaxing on the spacious lakeside deck. With a gradual, mixed sandy/rocky entry, the waterfront is ideal for swimming, paddling, or any of your favorite lake sports. The main home features a beautifully designed open-concept kitchen with granite countertops, flowing seamlessly into the dining area and living room complete with a corner propane fireplace. There are two generous bedrooms on the main floor, a full bathroom, plus a second bathroom with laundry, and direct access from the dining and living room area to the sun-filled year-round porch, warmed by a charming woodstove. Upstairs, an open loft area provides extra living or sleeping space. Hosting is a breeze with three bunkies, perfect for overnight guests. Whether you're soaking in the views, swimming off the shore, or curled up by the fire, this Bark Lake property offers comfort, charm, and endless possibilities. Don't wait to make this your forever home or your four-season retreat. 24 Hour irrevocable on all offers
Property Details
Interior
Features
Main Floor
Bathroom
2.31 x 2.553 Pc Bath
Br
3.88 x 4.54Br
4.32 x 3.68Bathroom
1.3 x 3.723 Pc Bath
Exterior
Features
Parking
Garage spaces -
Garage type -
Total parking spaces 6
Property History
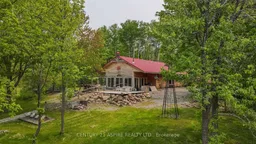 36
36